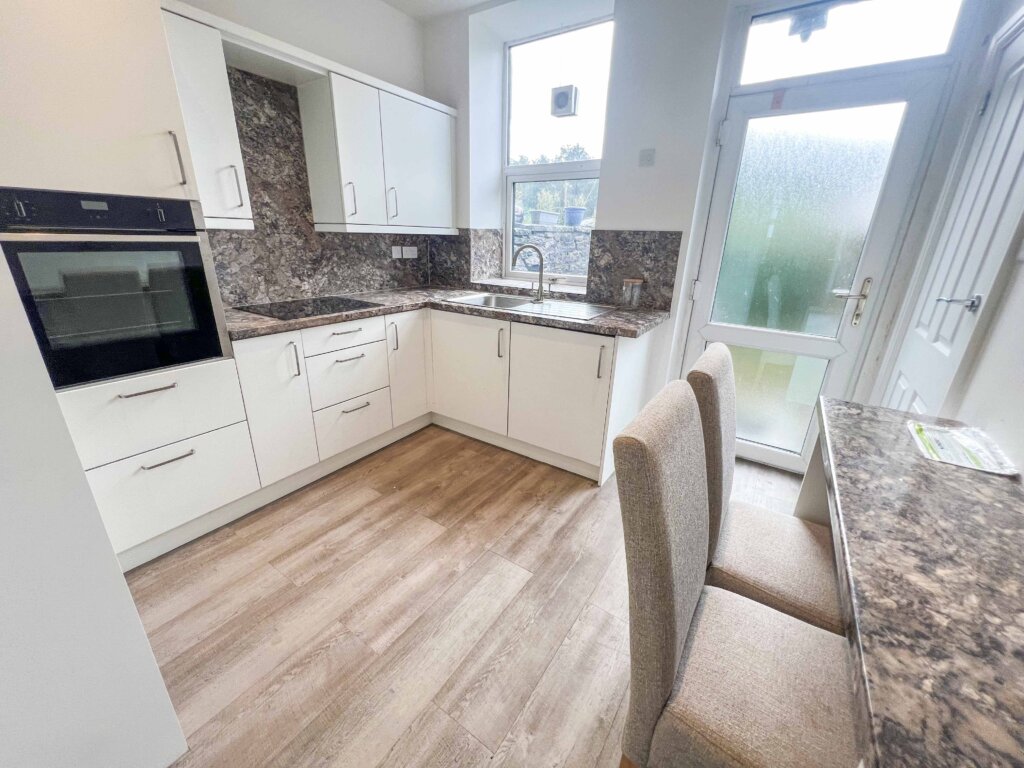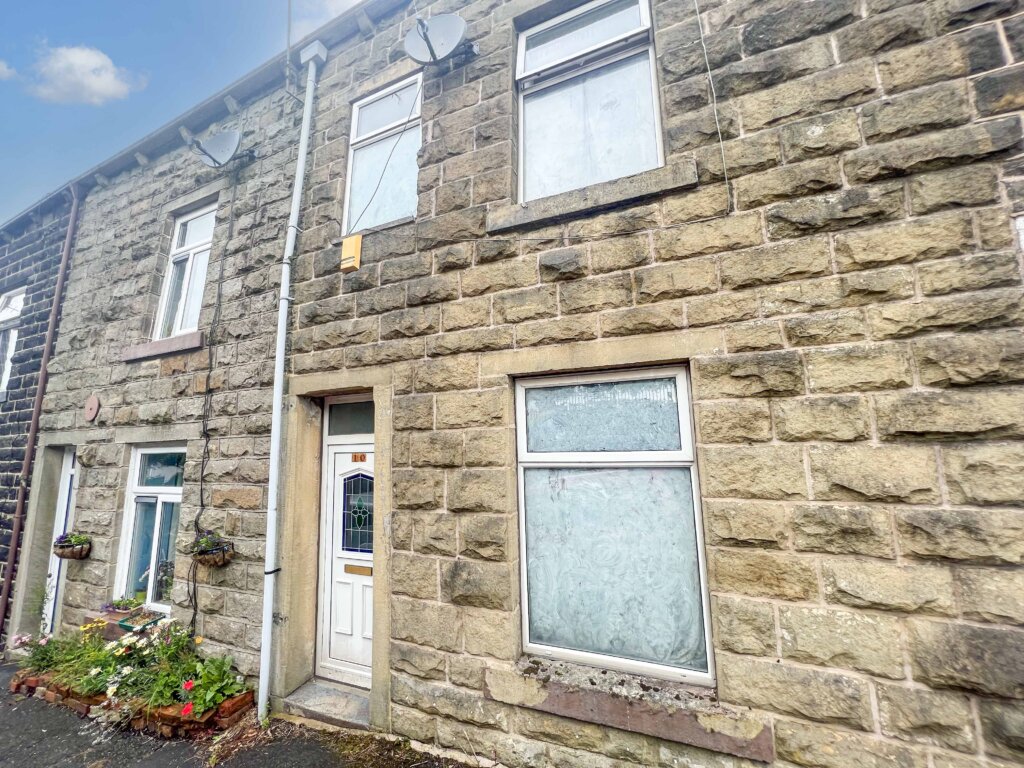3 Bedroom Terraced House, 8 Co-Operation Street, Bacup
SHARE
Property Features
- SPACIOUS 3 BEDROOMED TERRACED WITH ADDITIONAL ATTIC ROOM
- TWO RECEPTION ROOMS
- GAS CENTRAL HEATING
- DOES NEED SOME UPGRADING AND MODERNISATION
- UPVC WINDOWS
- IDEAL FOR FIRST TIME BUYER/FAMILY
- CLOSE TO BACUP TOWN CENTRE
- NO ONWARD CHAIN
Description
This deceptively spacious three bedroom mid terraced would make an ideal family home. The property is situated in an established position, convenient for the town centre and amenities, providing spacious, and well presented accommodation. Internally the property comprises of an entrance hall, lounge with double doors leading to a dining room and kitchen extension. At first floor there is landing area with access to the two double bedrooms, one single bedroom and a family bathroom. To the second floor is an additional attic room. Externally to the rear of the property is an enclosed yard.
Located close to Bacup town centre, take the turning onto St James Square, the first left onto South Street. Follow the road up and turn right onto Gladstone Street, taking a right turn onto Co-Operation Street - the property will be on your left hand side.
GROUND FLOOR
Entrance Hall
Lounge - 3.76m x 3.71m
Dining Room - 4.19m x 3.86m
Kitchen - 2.77m x 2.29m
FIRST FLOOR
Landing
Bedroom 1 - 3.86m x 2.90m
Bedroom 2 - 4.29m x 2.46m
Bedroom 3 - 3.84m x 1.96m
Bathroom - 2.64m x 2.21m
SECOND FLOOR
Attic Room - 4.81 x 3.63m
COUNCIL TAX
We can confirm the property is council tax band A - payable to Rossendale Borough Council.
TENURE
We can confirm the property is Freehold.
PLEASE NOTE
All measurements are approximate to the nearest 0.1m and for guidance only and they should not be relied upon for the fitting of carpets or the placement of furniture. No checks have been made on any fixtures and fittings or services where connected (water, electricity, gas, drainage, heating appliances or any other electrical or mechanical equipment in this property).
TENURE
Leasehold
COUNCIL TAX
Band:
PLEASE NOTE
All measurements are approximate to the nearest 0.1m and for guidance only and they should not be relied upon for the fitting of carpets or the placement of furniture. No checks have been made on any fixtures and fittings or services where connected (water, electricity, gas, drainage, heating appliances or any other electrical or mechanical equipment in this property).


















