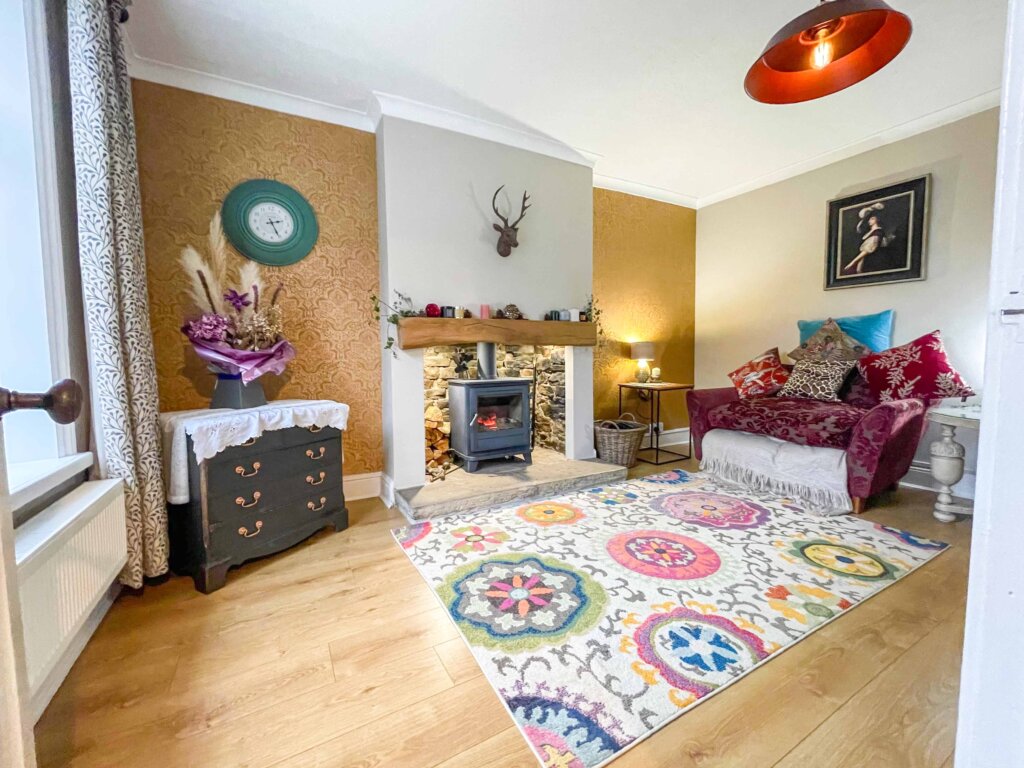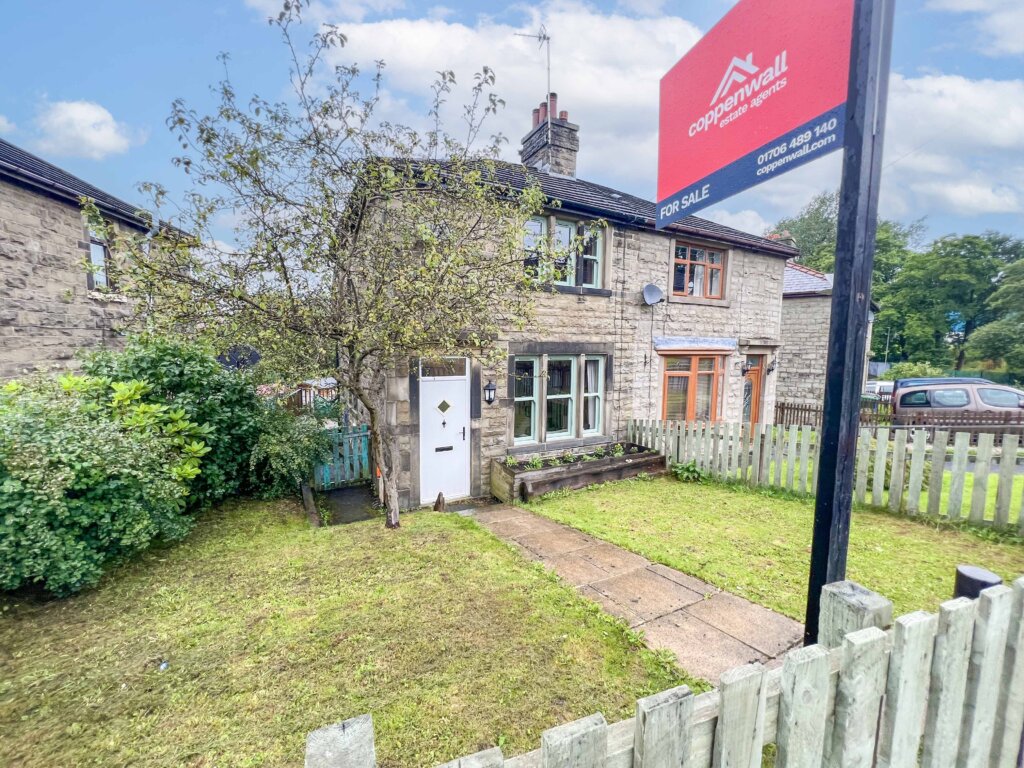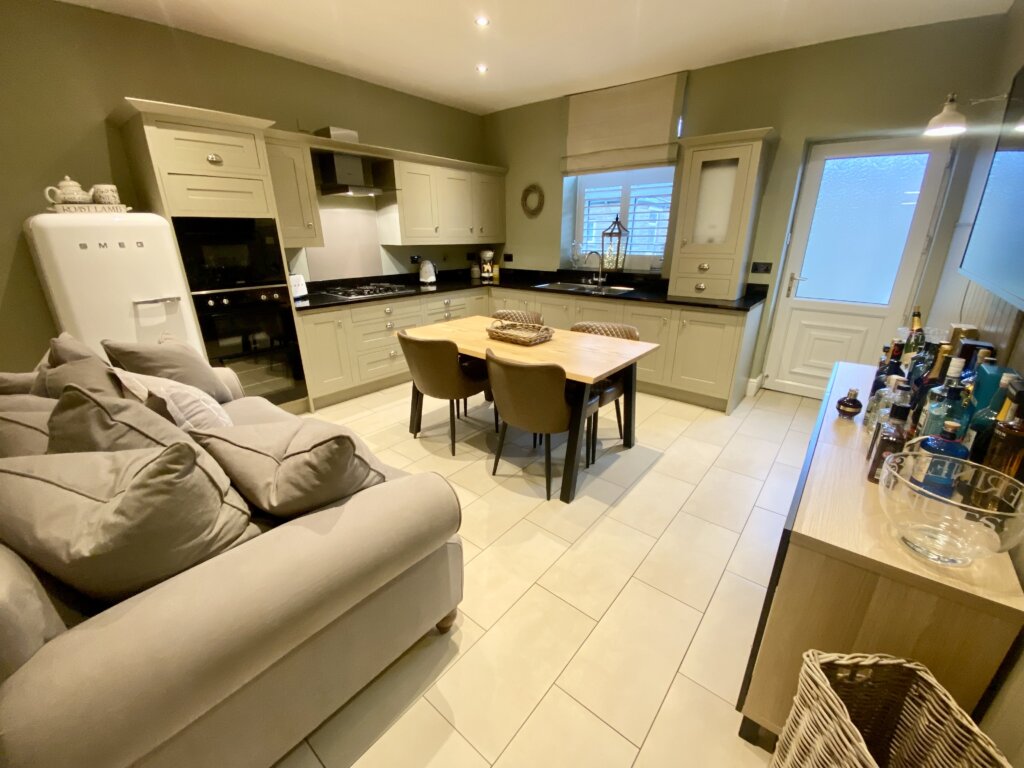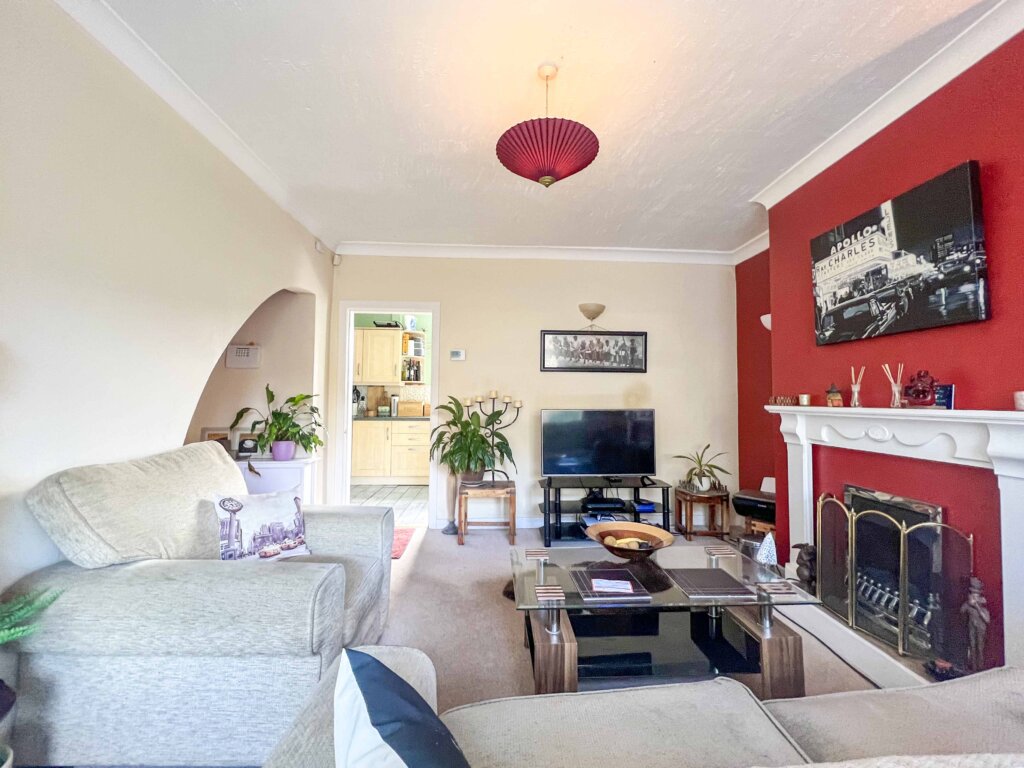2 Bedroom End of Terrace House, Alexandria Street, Rawtenstall, Rossendale
SHARE
Property Features
- IMMACULATELY PRESENTED TWO BEDROOMED END OF TERRACE
- TWO RECEPTION ROOMS WITH KITCHEN EXTENSION
- TWO GOOD SIZED BEDROOMS MASTER WITH FITTED WARDROBES
- MODERN KITCHEN AND BATHROOM FACILITIES
- FRONT COURTYARD GARDEN AND ENCLOSED REAR YARD WITH PATIO
- POPULAR AREA OF RAWTENSTALL
- WALKING DISTANCE TO CAFES, BARS AND RESTAURANTS
- COMPETITIVELY PRICED - EARLY VIEWING RECOMMENDED
Description
THIS IMMACULATELY PRESENTED TWO BEDROOMED STONE BUILT END OF TERRACE IS SITUATED IN A POPULAR AREA OF RAWTENSTALL, CONVENIENTLY POSITIONED FOR ACCESS TO ALL THE USUAL LOCAL AMENITIES INCLUDING SHOPS, CAFES, RESTAURANTS AND BARS. INTERNALLY THE PROPERTY HAS BEEN RENOVATED TO A VERY HIGH STANDARD WITH NEWLY LAID CARPETS, QUALITY FIXTURES AND FITTINGS AND MODERN KITCHEN AND BATHROOM FACILITIES. THE PROPERTY IS OFFERED FOR SALE AT A COMPETITIVE PRICE AND EARLY VIEWING IS STRONGLY RECOMMENDED.
Internally the property comprises of a large main lounge with newly fitted carpets, cloud underlay, smooth plastered walls, feature wall and ceiling lights, modern decor and an open archway leading into the dining area. The dining room again has newly fitted carpets, modern decor, doorway leading into the kitchen area and stairs leading to the first floor with under stairs storage. The kitchen has a range of wall and base units in a white shaker style, complementary work surfaces, integrated oven, hob, extractor, stainless steel sink unit, metro brick tiled splash back and plumbing for an automatic washing machine.
At first floor level is the landing area with access to both bedrooms and the shower room. The master bedroom is a large room with a range of fitted bedroom furniture including a triple wardrobe and dressing table area. Bedroom two is a large single bedroom with neutral decor and views over the rear yard. The shower room has fully tiled walls, patten vinyl floor and walk in shower cubicle, low level wc and pedestal wash hand basin.
Externally to the front of the property is a paved courtyard area with porch. To the rear is an enclosed yard with patio area and access to the communal alleyway.
GROUND FLOOR
Lounge - 4.3m x 4.34m
Dining Room - 2.39m x 4.34m
Kitchen - 3.1m x 1.8m
FIRST FLOOR
Landing - 1.67m x 1.72m
Bedroom One - 3.55m x 3.77m
Bedroom Two - 4.01m x 2.42m
Shower Room - 2.31m x 1.53m
COUNCIL TAX
We can confirm the property is council tax band A - payable to Rossendale Borough Council.
TENURE- Freehold
PLEASE NOTE
All measurements are approximate to the nearest 0.1m and for guidance only and they should not be relied upon for the fitting of carpets or the placement of furniture. No checks have been made on any fixtures and fittings or services where connected (water, electricity, gas, drainage, heating appliances or any other electrical or mechanical equipment in this property)
TENURE
Freehold no ground rent to pay.
COUNCIL TAX
Band: A
PLEASE NOTE
All measurements are approximate to the nearest 0.1m and for guidance only and they should not be relied upon for the fitting of carpets or the placement of furniture. No checks have been made on any fixtures and fittings or services where connected (water, electricity, gas, drainage, heating appliances or any other electrical or mechanical equipment in this property).




















