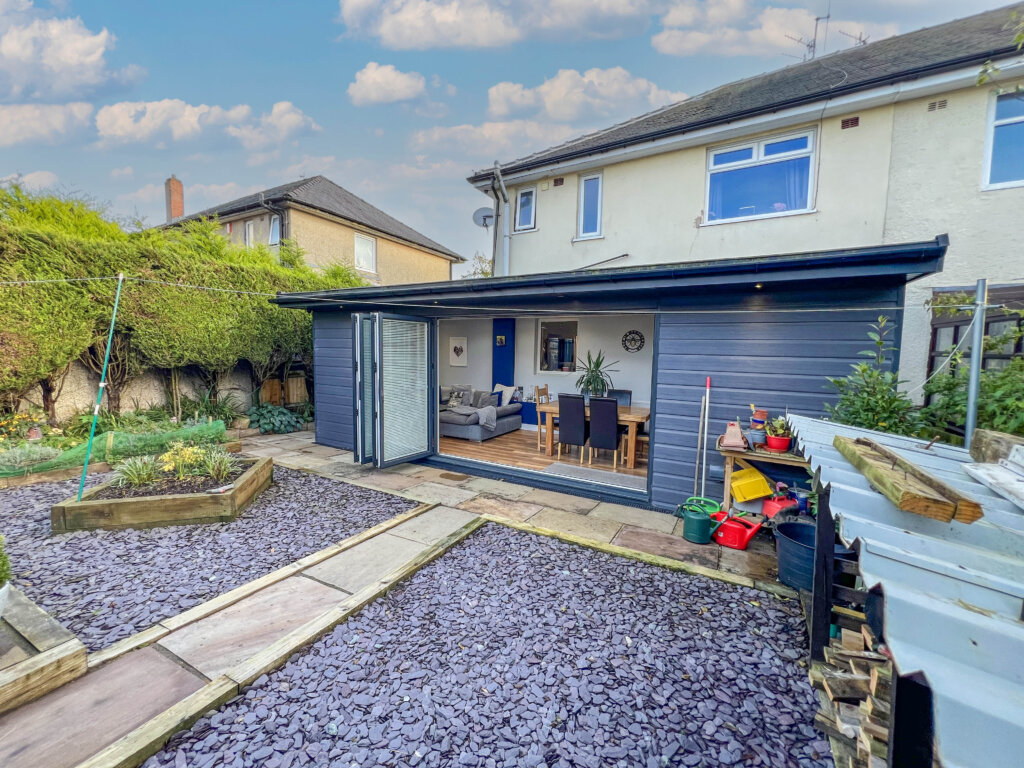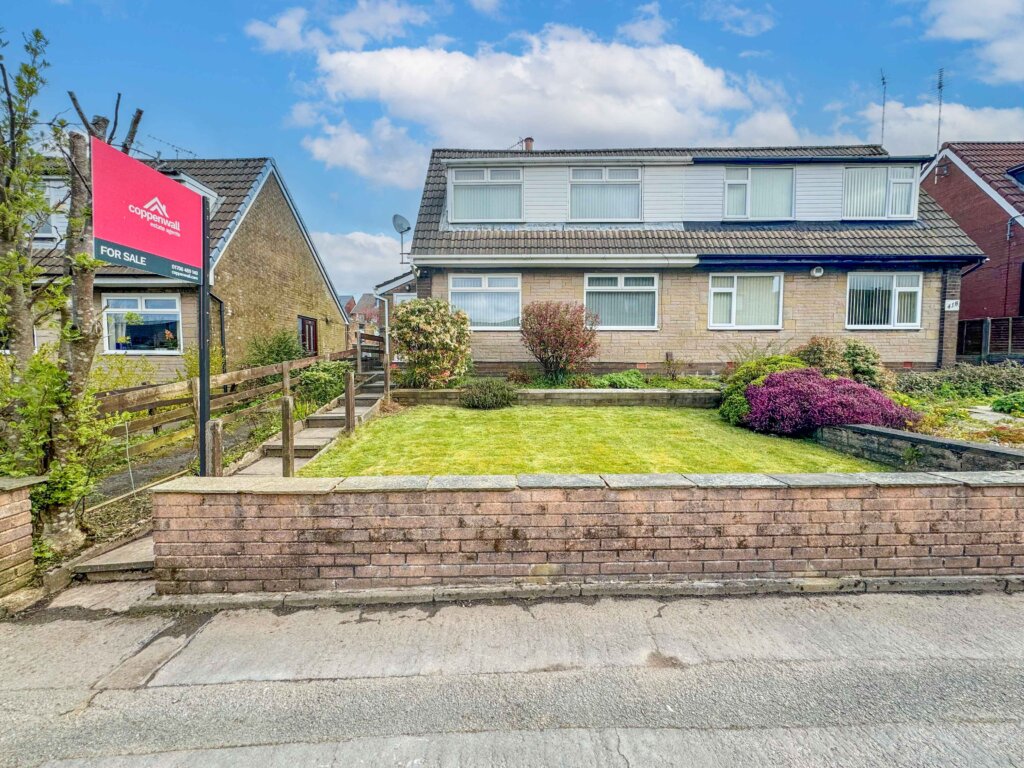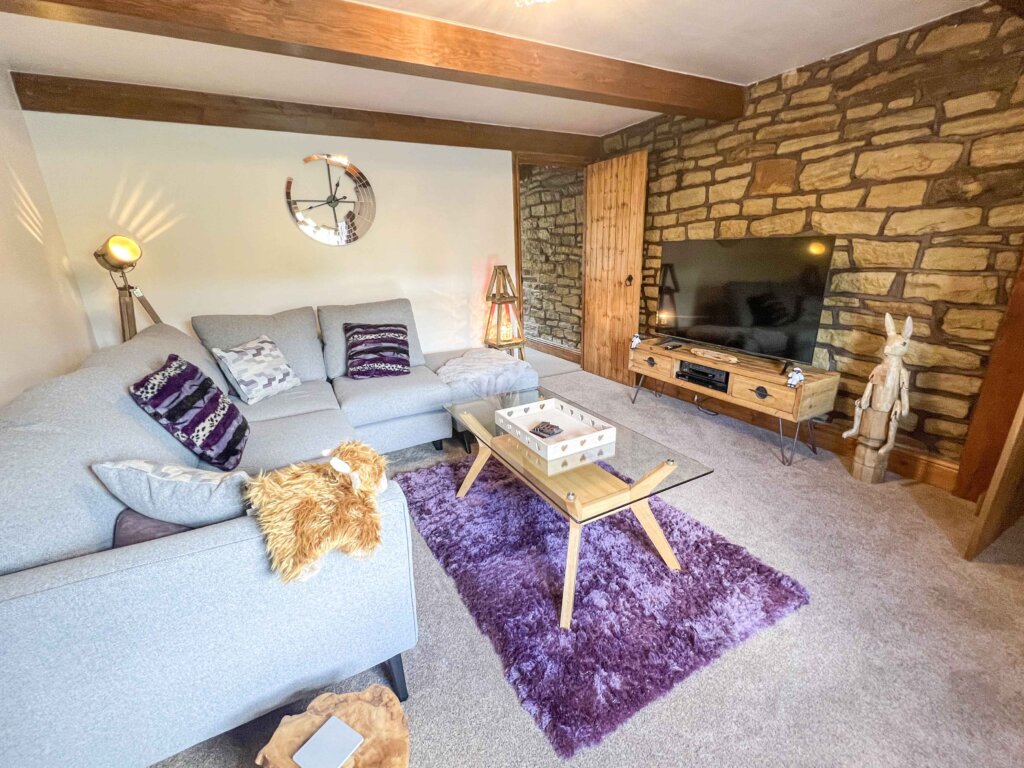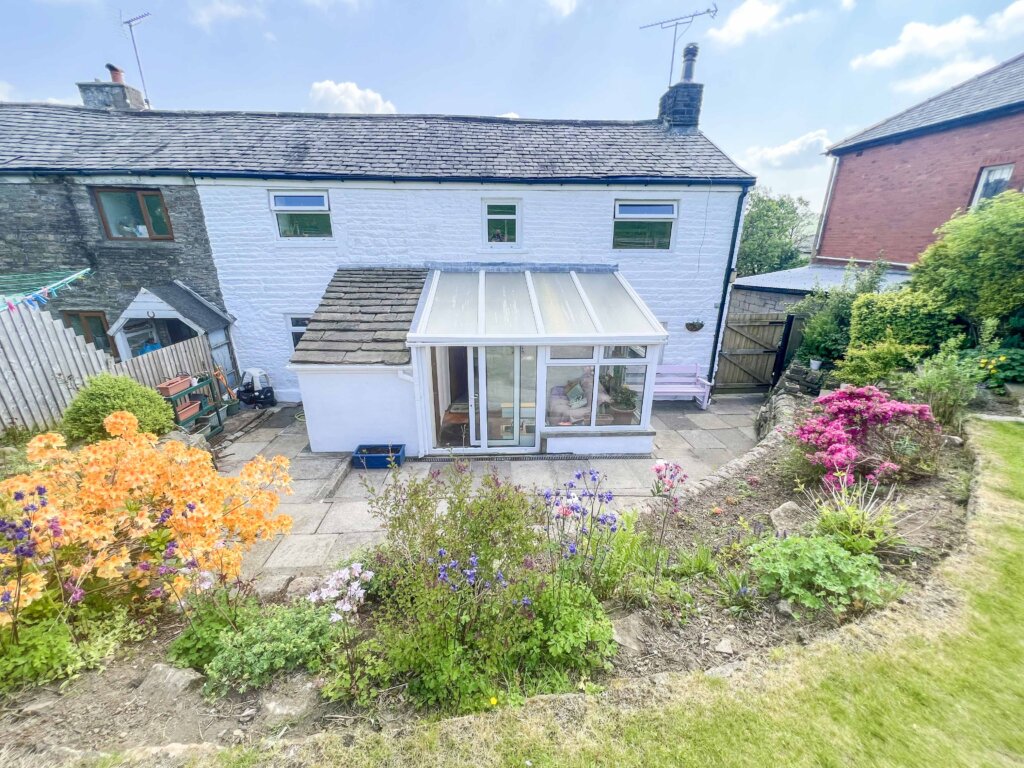3 Bedroom Apartment, Apt 6, Powermill, Holcombe Road, Helmshore, Rossendale
SHARE
Property Features
- AN IMMACULATELY PRESENTED 3 BEDROOM LUXURY APARTMENT
- MARBLE FLOORING AND UNDER-FLOOR HEATING THROUGHOUT
- STUNNING KELLER KITCHEN WITH GRANITE WORK-SURFACES & INTEGRATED APPLIANCES
- GORGEOUS OPEN-PLAN LIVING SPACE
- MEZZANINE STUDY OVERLOOKING THE LOUNGE AREA
- FAMILY BATHROOM, MASTER ENSUITE, AND WC
- HIGHLY DESIRABLE AREA OF HELMSHORE
- COMMUTER LINKS TO BLACKBURN, ROCHDALE, MANCHESTER, AND BEYOND
- SECLUDED SPOT WITH DEVELOPMENT - NO ADJOINING WALLS WITH OTHER APARTMENTS
Description
THE POWER MILL
A superb opportunity to purchase a home rich with character and individual features that make this development a truly exceptional & inspiring development - truly "unique homes to be proud of".
The Power Mill incorporates all the characteristics of this former mill building including exposed stone walls & feature window surrounds that will be complemented by creative touches and top brand fittings of a modern home
The property briefly comprises: an entrance hall, a stunning and spacious open-plan lounge/dining area and kitchen, bedroom 3, and WC. To the first floor is a beautifully presented mezzanine study, master bedroom with en-suite, second bedroom and family bathroom.
This stunning property benefits from marble flooring, and under-floor heating throughout, is situated within a secluded spot within the development (being the only apartment that has no adjoining walls or floors with any other apartment), and has a fully integrated Keller kitchen with granite worktops and integrated appliances. It has a total of 157 square meters of floor-space, gorgeous views over Tor Hill and local countryside, and 2 dedicated car parking spaces.
This wonderful home must be viewed to fully appreciate the extent and calibre of the accommodation on offer.
GROUND FLOOR
Entrance Hall
Lounge/Dining area/Kitchen - 11.01m x 7.95m (max)
Bedroom 3 - 3.74m x 2.12m
WC - 1.5m x 1.18m
FIRST FLOOR
Master Bedroom - 4.88m x 3.51m
Master En-suite - 3.51m x 2.34m
Bedroom 2 - 3.41m x 3.58m
Bathroom - 2.51m x 1.79m
Mezzanine Study - 3.81m x 2.11m
EXTERNALLY
Externally, is a lovely communal garden area, and car parking spaces for 2 vehicles.
LOCATION
Ideally located with all daily amenities within easy reach, the development also offers excellent access to a selection of nurseries, primary and secondary schools and sixth form provision. A drive of just a few minutes connects a range of facilities which include a choice of country pubs and restaurants, a local post office, convenience stores, a coffee shop and café and even a local history museum.
Leisure facilities nearby embrace options to suit most interests, including a choice of sports and fitness destinations, Lee Quarry mountain bike centre, Ski Rossendale dry slope, Langwood Fishing Lodge, Rossendale Golf Club, Marl Pits Driving Range and stunning countryside over Haslingden Grane with outstanding views, reservoir and woodland walks, the Belthorn Heritage Trail and Pickup Bank bridleway.
A real draw for these superb homes, is the accessibility of Manchester City Centre, being just over 15 miles away, making them ideal for commuters looking for that elusive combination of an excellent location, superb quality homes, comprehensive local amenities and convenient transport connections. The nearby A56 connects to M65 & M66 motorways then to the M6 and all regional destinations, while public transport options include an express bus connection to Manchester City Centre from less than a mile away.
The unique combination of quality contemporary accommodation, historic exteriors and a fantastic setting, all within easy reach of stunning countryside surroundings, nearby facilities and transport links, make The Power Mill and The Loom truly outstanding places to live.
TENURE
We can confirm the property is Leasehold.
COUNCIL TAX BAND
We can confirm the property is in Council Tax Band D - payable to Rossendale Borough Council.
PLEASE NOTE
All measurements are approximate to the nearest 0.1m and for guidance only and they should not be relied upon for the fitting of carpets or the placement of furniture. No checks have been made on any fixtures and fittings or services where connected (water, electricity, gas, drainage, heating appliances or any other electrical or mechanical equipment in this property).
TENURE
Leasehold
COUNCIL TAX
Band:
PLEASE NOTE
All measurements are approximate to the nearest 0.1m and for guidance only and they should not be relied upon for the fitting of carpets or the placement of furniture. No checks have been made on any fixtures and fittings or services where connected (water, electricity, gas, drainage, heating appliances or any other electrical or mechanical equipment in this property).




















