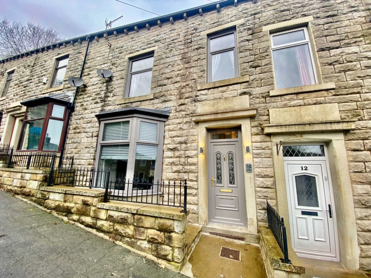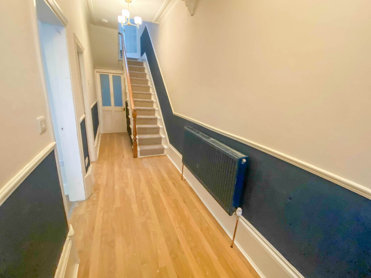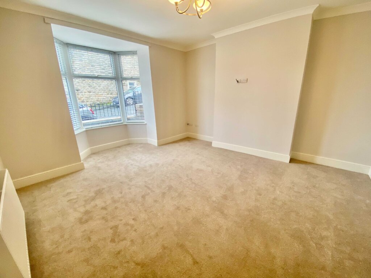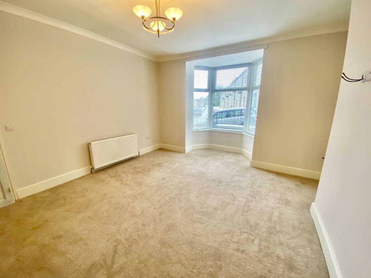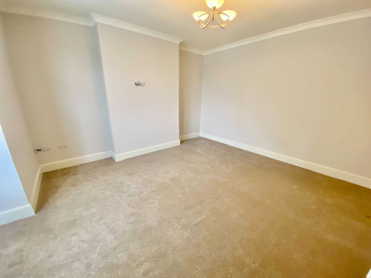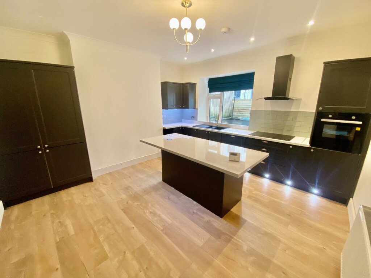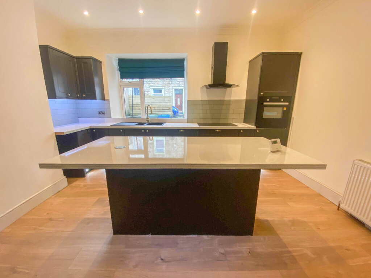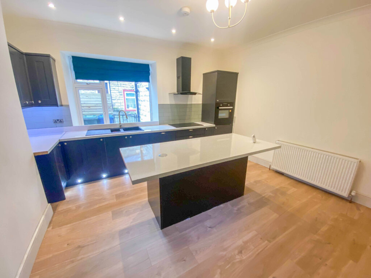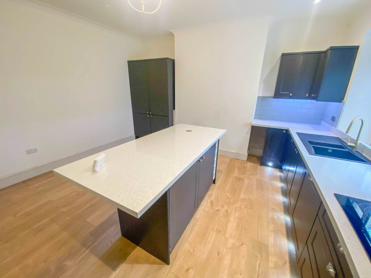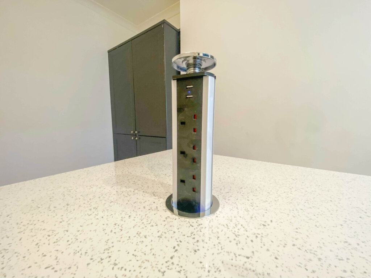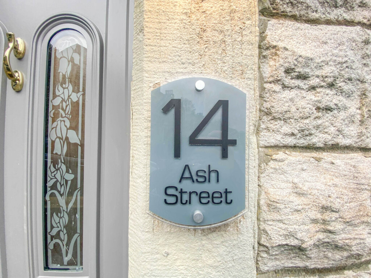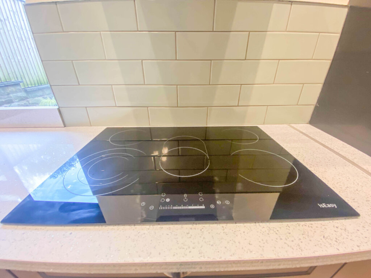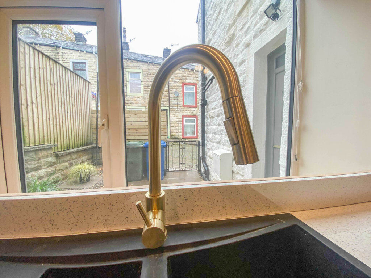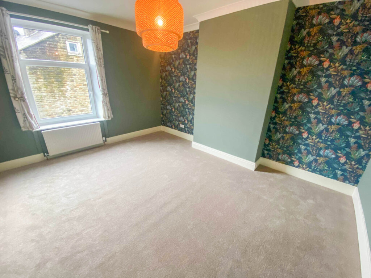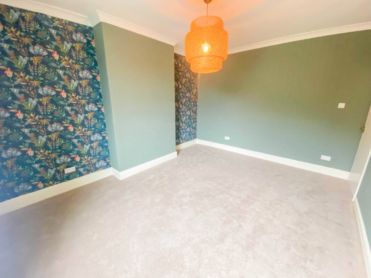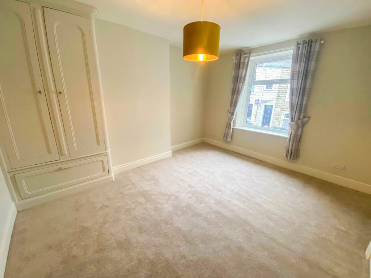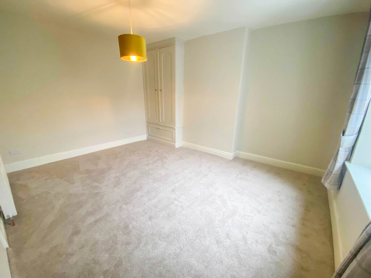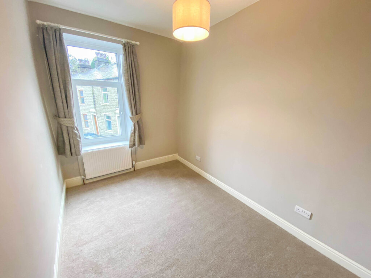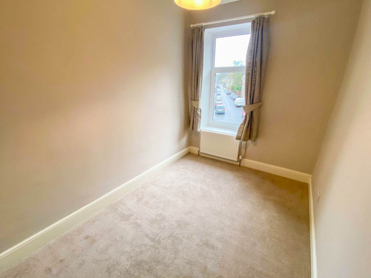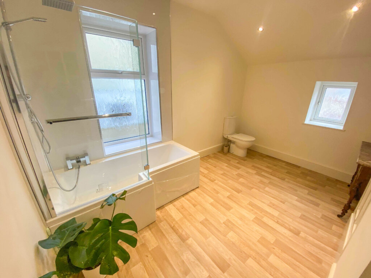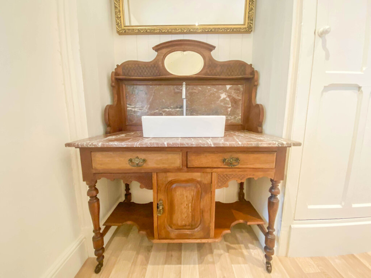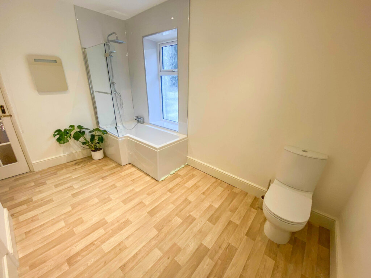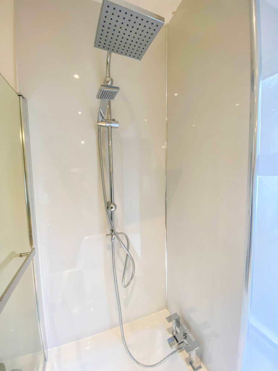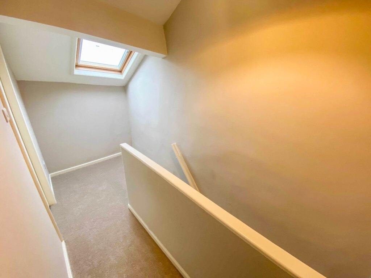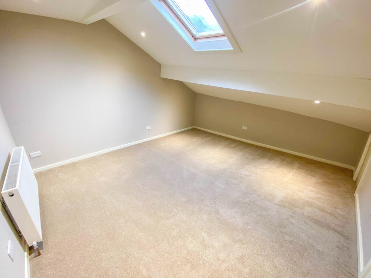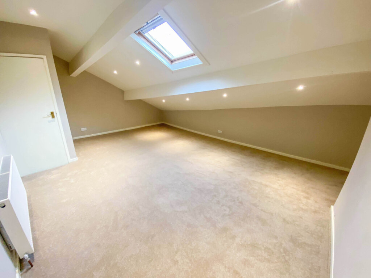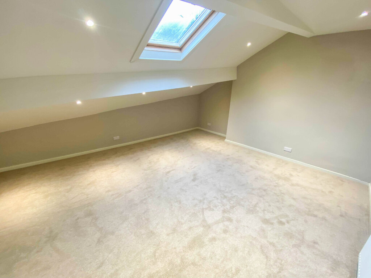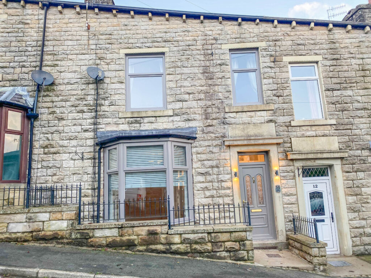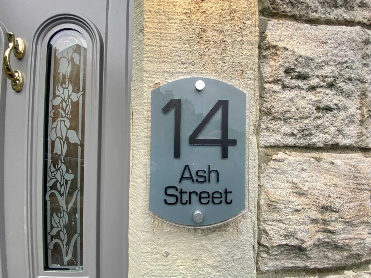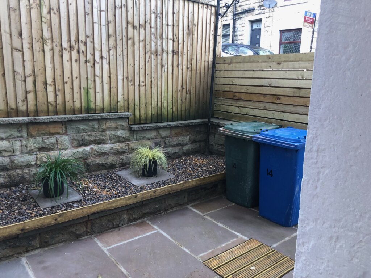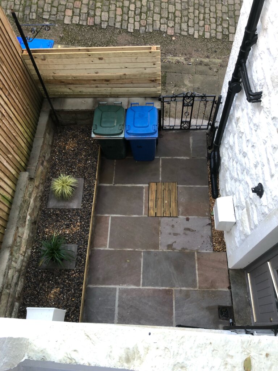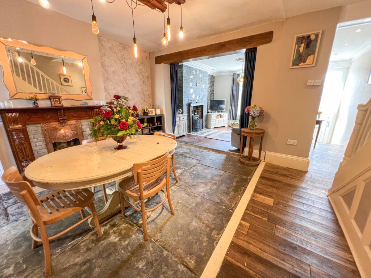5 Bedroom Terraced House, Ash Street, Bacup, Rossendale
SHARE
Property Features
- REFURBISHED FIVE BEDROOMED TERRACED
- STUNNING KITCHEN WITH ISLAND
- LARGE UTILITY AND DOWNSTAIRS CLOAKROOM
- ACCOMMODATION OVER THREE FLOORS
- SPACIOUS MODERN BATHROOM
- SOLD WITH NO ONWARD CHAIN
- EARLY VIEWING HIGHLY RECOMMENDED
Description
THIS REFURBISHED FIVE BEDROOMED STONE TERRACE IS SITUATED WITHIN A POPULAR PART OF BACUP, CONVENIENTLY POSITIONED FOR ACCESS TO ALL THE USUAL LOCAL AMENITIES INCLUDING SHOP, BARS AND RESTAURANTS. INTERNALLY THE PROPERTY BENEFITS FROM A LARGE MAIN RECEPTION ROOM WITH BAY WINDOW, STUNNING KITCHEN WITH ISLAND, UTILITY AND CLOAKROOM ALONG WITH FIVE BEDROOMS AND A FAMILY BATHROOM. EARLY VIEWING IS STRONGLY RECOMMENDED TO APPRECIATE THE SIZE AND CALIBRE OF ACCOMMODATION ON OFFER. NO ONWARD CHAIN.
Internally the property comprises of an entrance porch, entrance hall with staircase leading to the first floor, period cornicing and skirts and decorative dado rail. The main reception is spacious with newly fitted carpet, modern decor and a feature bay window with venetian blinds. The kitchen/diner is another large room with a range of wall and base units, in a navy shaker style, complementary white work surfaces, integrated oven, hob, extractor, fridge/freezer and pop up sockets. The utility room houses the boiler again with a bank of units, and access to the downstairs cloakroom, with low level wc, wash hand basin and plumbing for an automatic washing machine.
At first floor level there is a landing area with stained glass roof light and storage cupboard. The master bedroom is located the front of the property again with plush carpet, modern decor and feature bold print wallpaper. Bedroom two is located to the rear of the property and is neutrally decorated with built in wardrobe. Bedroom three is a third smaller room also located to the front of the property. The family bathroom has a matching three piece suite in white comprising of a panelled bath with rainfall shower, vanity wash hand basin on antique and marble cabinetry and low level wc.
To the second floor is a second landing area with Velux skylight and bright decor. Bedroom four is a large bedroom with spotlit ceiling and neutral decor. Bedroom five is another generous room again with spotlit ceiling and neutral decor.
Externally to the front of the property there is a courtyard area with external lighting. To the rear is an enclosed garden with Indian stone patio, raised borders and gravelled area
GROUND FLOOR
Entrance Porch
Entrance Hall
Lounge - 5.42 x 4.40m
Kitchen/Diner - 5.55 x 3.99m
Utility Room - 4.28 x 2.91m
Cloakroom - 2.79 x 0.90m
LOWER GROUND FLOOR
Cellar
FIRST FLOOR
Landing
Bedroom One - 3.68 x 4.52m
Bedroom Two - 4.52 x 4.41m reducing to 3.50m
Bedroom Three - 3.62 x 2.26m
Family Bathroom - 3.83 x 2.31m
SECOND FLOOR
Landing
Bedroom Four - 4.49 x 4.41m
Bedroom Five - 6.08 x 4.49m reducing to 3.59m
TENURE - Leasehold
COUNCIL TAX BAND
We can confirm the property is in Council Tax Band A - payable to Rossendale Borough Council.
PLEASE NOTE
All measurements are approximate to the nearest 0.1m and for guidance only and they should not be relied upon for the fitting of carpets or the placement of furniture. No checks have been made on any fixtures and fittings or services where connected (water, electricity, gas, drainage, heating appliances or any other electrical or mechanical equipment in this property).
TENURE
Leasehold
COUNCIL TAX
Band:
PLEASE NOTE
All measurements are approximate to the nearest 0.1m and for guidance only and they should not be relied upon for the fitting of carpets or the placement of furniture. No checks have been made on any fixtures and fittings or services where connected (water, electricity, gas, drainage, heating appliances or any other electrical or mechanical equipment in this property).
