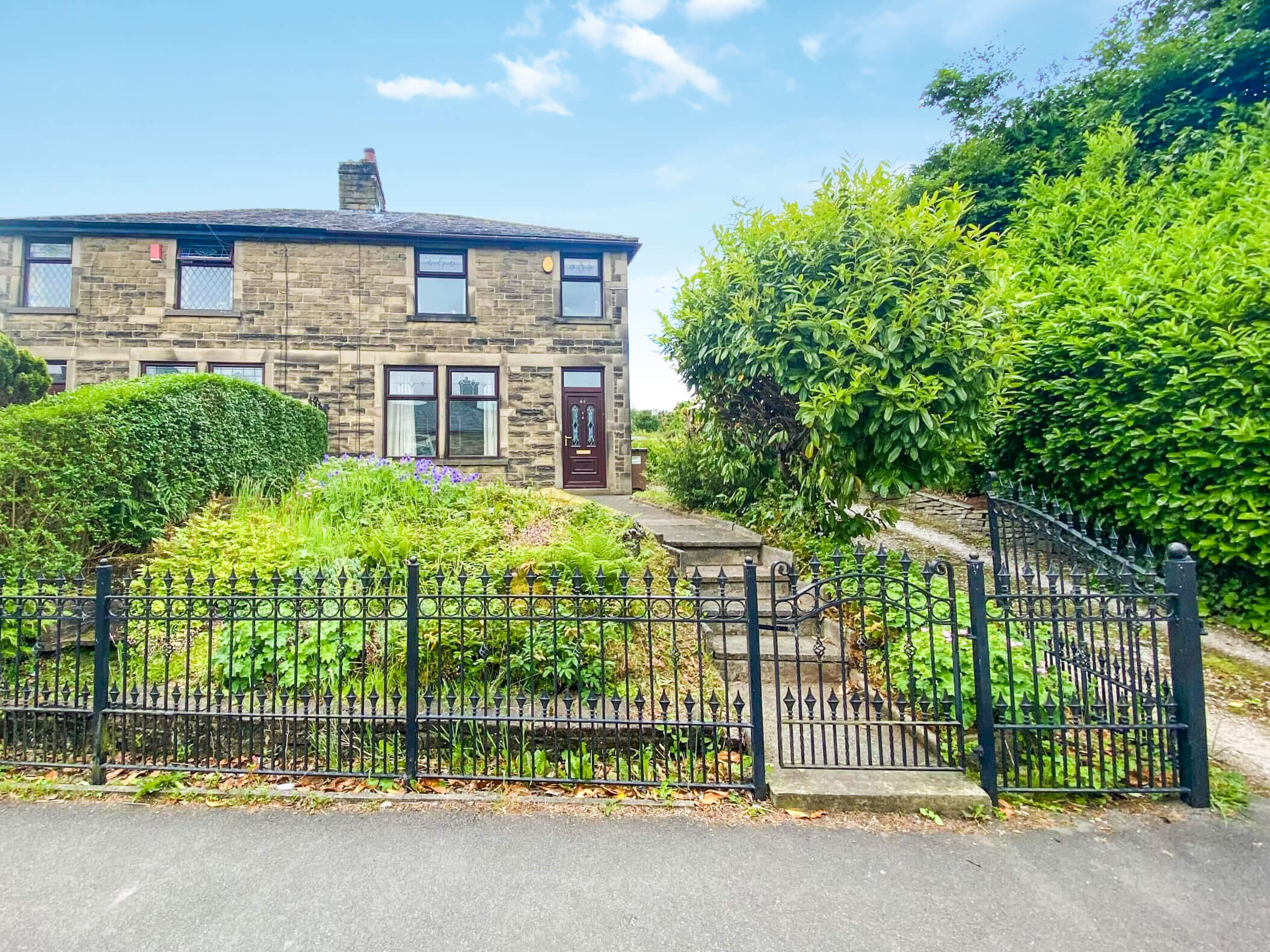
Beech Street, Rawtenstall, Rossendale
£265,000

Full Description
A BEAUTIFULLY PRESENTED, THREE BEDROOMED SEMI DETACHED HOME WITH A DETACHED DOUBLE GARAGE AND GATED GRAVEL DRIVEWAY.
In an elevated position, with hill side views to the front, stands this superb, three bedroomed home. A perfect family home, the property boasts a sweeping, gated driveway which provides ample parking for several vehicles, a detached double garage and neutrally finished internal accommodation. Situated within easy reach of network links, amenities and schools, the property comprises briefly;
Entrance hallway with staircase to the first floor and door leading to a generously sized reception room. Through the reception room you can access a beautifully bright and spacious dining kitchen. The dining kitchen provides access to a back hallway with WC facility. To the first floor you will find three bedrooms alongside a three-piece bathroom suite.
Externally to the rear, you will find a low maintenance gravel garden with planted shrubbery and open aspect. The front provides an elevated garden and gated gravel driveway.
Ground Floor -
Entrance
Reception Room - 5.00m x 4.37m
Dining Kitchen - 4.52m x 2.84m
Back Hall - 1.09m x 1.07m
Wc - 1.65m X 0.89m
First Floor
Landing - 2.26m x 2.08m
Bedroom One - 4.32m x 3.48m
Bedroom Two - 3.40m x 2.92m
Bedroom Three - 3.40m x 2.34m
Bathroom - 2.36m x 1.65m
External
Front - Elevated entrance, shrubs and a gated driveway to the side of the property with views out to the countryside.
Rear - Secure large gravelled garden with shrubs, bedding plants and mature trees, additional parking for several cars and a detached double garage with a pitched roof and open aspect to the rear with countryside views.
Agents Notes - The property is Freehold and Council Tax band C.
Features
- A DECEPTIVELY SPACIOUS SEMI-DETACHED FAMILY HOME
- EXCELLENT MOTORWAY LINKS VIA M66 AND LINKS VIA X43 BUS ROUTE
- PERFECT FAMILY HOME
- DRIVEWAY AND GARAGE
- STYLISH AND MODERN KITCHEN AND BATHROOM
- GARDEN TO THE FRONT AND DOUBLE GARAGE TO THE REAR
- ELEVATED POSITION WITH GATED GRAVEL DRIVEWAY
- SOUGHT AFTER AREA OF RAWTENSTALL
Contact Us
Coppenwall Estate AgentsKingfisher Business Centre, Burnley Road
Rawtenstall
bb4 8eq
T: 01706 489 140
E: team@coppenwall.com