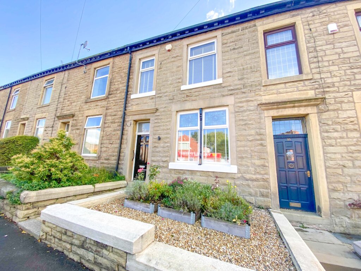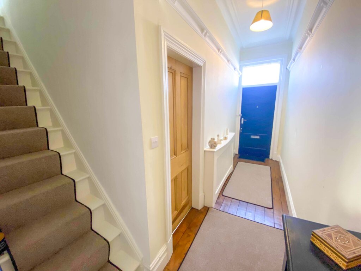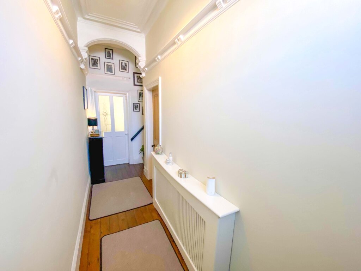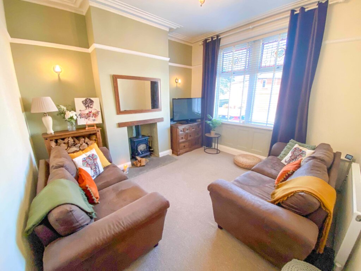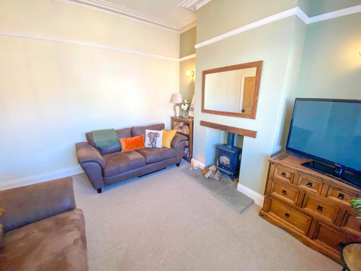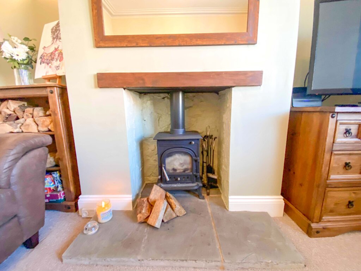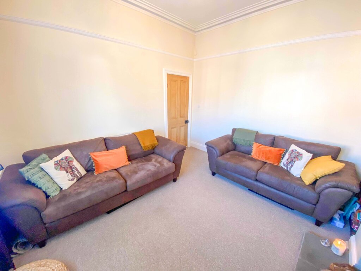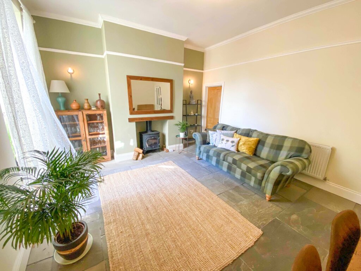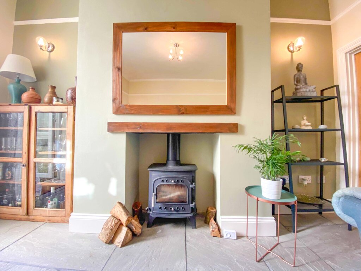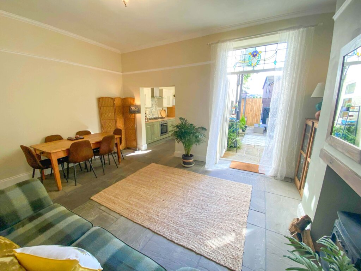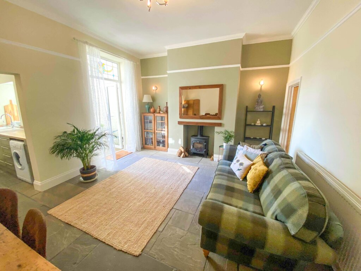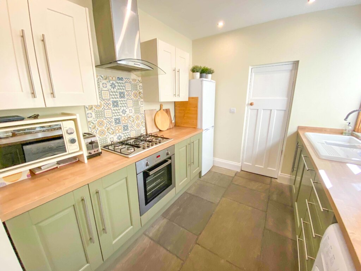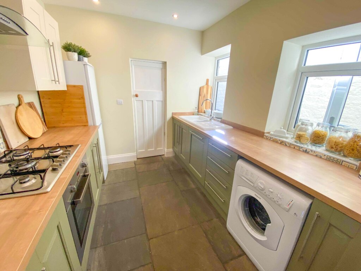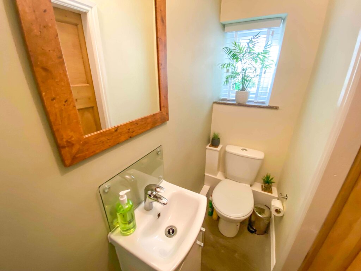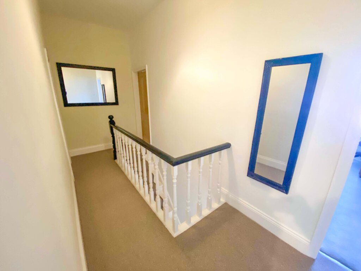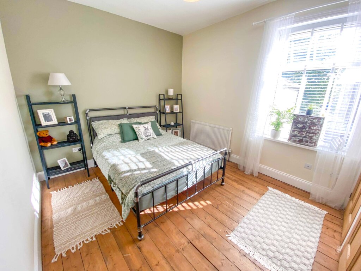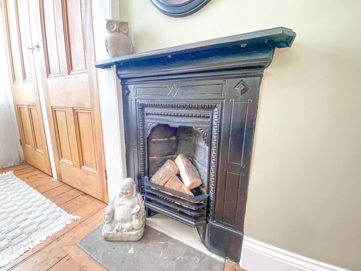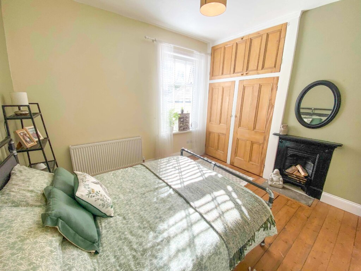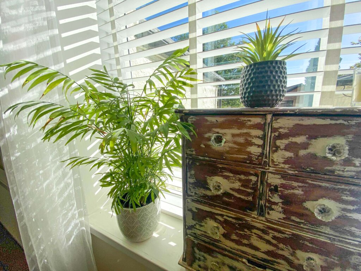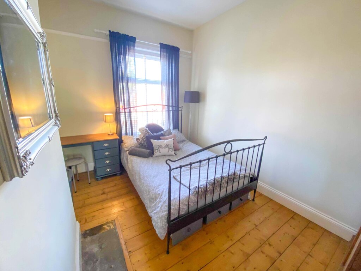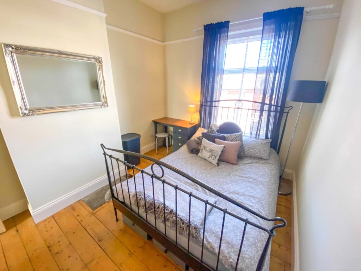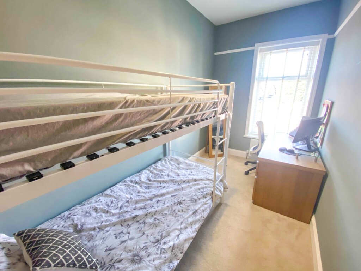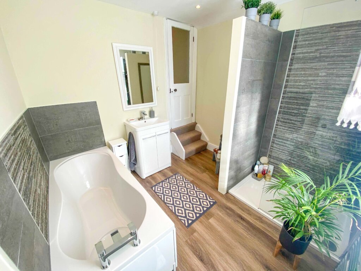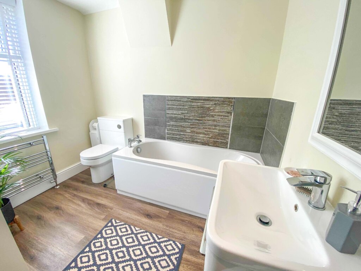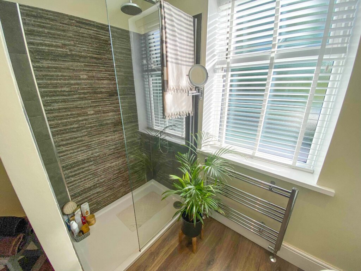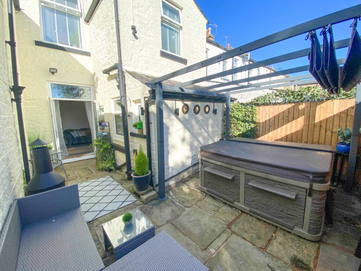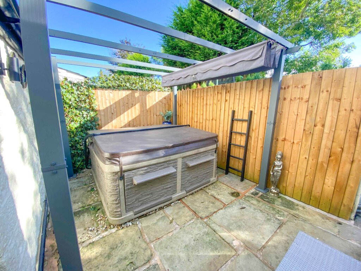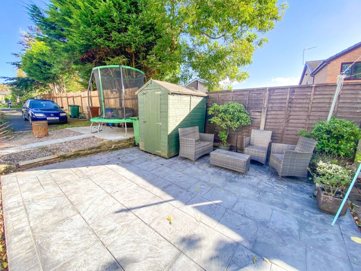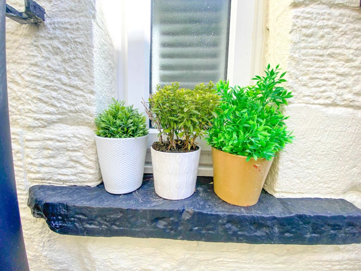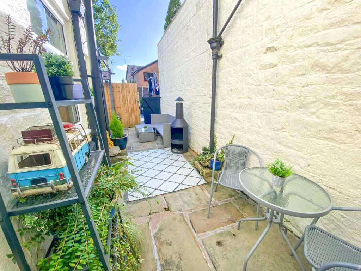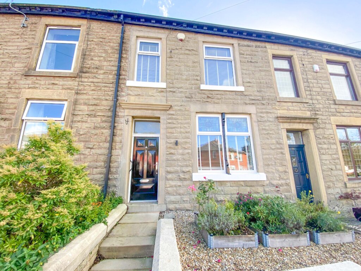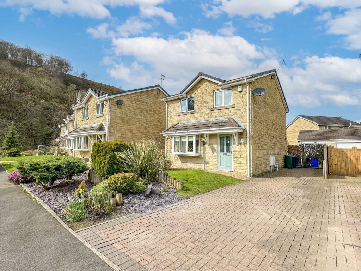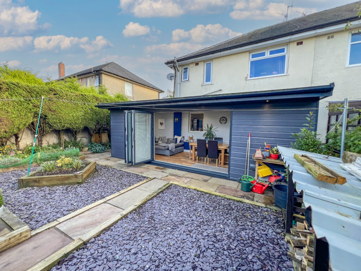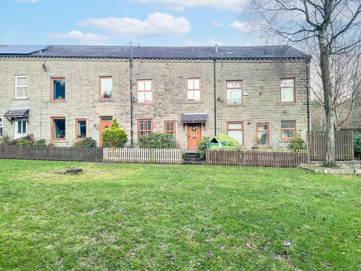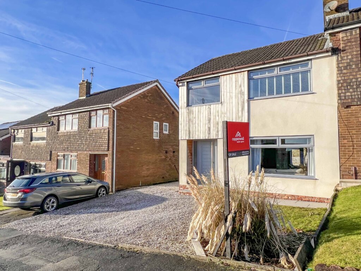3 Bedroom Terraced House, Bolton Road North, Edenfield
SHARE
Property Features
- STUNNING THREE BEDROOMED TERRACE
- TWO RECEPTION ROOMS AND A KITCHEN
- MULTI FUEL WOOD BURNING STOVES
- DOWNSTAIRS CLOAKROOM
- THREE GOOD SIZED BEDROOMS
- POTENTIAL TO CONVERT LOFT (STPP)
- ENCLOSED REAR PATIO AND ADDITIONAL GARDEN AREA
- LOCATED IN THE HEART OF EDENFIELD
- NEW BOILER WITH 8 YEAR WARRANTY
Description
THIS CHARACTERFUL THREE BEDROOMED VICTORIAN TERRACE IS SITUATED WITHIN THE POPULAR AREA OF EDENFIELD, CONVENIENTLY POSITIONED FOR ACCESS TO ALL THE USUAL AMENITIES INCLUDING THE M66 MOTORWAY NETWORK. INTERNALLY THE CURRENT OWNER HAS RENOVATED THE PROPERTY TO AN EXTREMELY HIGH STANDARD WITH MODERN KITCHEN AND BATHROOM FACILITIES, TASTEFUL DECOR AND PERIOD FEATURES THROUGHOUT. THE PROPERTY IS OFFERED FOR SALE WITH NO ONWARD CHAIN AND EARLY VIEWING IS STRONGLY RECOMMENDED.
Internally the property comprises of an entrance hall with staircase to the first floor, front lounge with period detailing, feature fireplace and tasteful decor. The rear reception room is a generous size with flagstone flooring, under stairs storage, wood burning stove and french doors leading to the rear garden. The kitchen has a range of wall and base units, complementary work surfaces, integrated oven, hob and extractor and access to the downstairs cloakroom with matching two piece suite in white comprising of a low level wc and vanity wash hand basin.
At first floor level is a spacious landing area with access to all bedrooms and the family bathroom. The master bedroom is located to the rear of the property with built in wardrobes, cast iron fireplace, exposed wooden floorboards and modern decor. Bedroom two is a second double located to the front of the property. The third bedroom is a decent size with neutral grey decor. The family bathroom has been recently renovated with a four piece suite comprising a double walk in shower cubicle, panelled bath, pedestal wash hand basin and low level wc. Partially tiled wall and wooden floor.
Externally to the front of the property there is courtyard with gravelled area with raised border. To the rear there is an enclosed yard area with patio currently housing a hot tub/pergola area. Accessed through a gate is an additional garden space again with patio.
GROUND FLOOR
Entrance Hall
Lounge - 3.77 x 3.78m
Rear Reception Room - 4.96 x 4.10m
Kitchen - 2.84 x 2.50m
Cloakroom - 2.10 x 0.78m
FIRST FLOOR
Landing - 4.94 x 1.67m
Master Bedroom - 3.84 x 3.34m
Bedroom Two - 3.74 x 2.82m
Bedroom Three - 3.74 x 2.01m
Family Bathroom - 2.77 x 2.63m
COUNCIL TAX
We can confirm the property is council tax band C - payable to Rossendale Borough Council.
TENURE - FREEHOLD
PLEASE NOTE
All measurements are approximate to the nearest 0.1m and for guidance only and they should not be relied upon for the fitting of carpets or the placement of furniture. No checks have been made on any fixtures and fittings or services where connected (water, electricity, gas, drainage, heating appliances or any other electrical or mechanical equipment in this property)
TENURE
Pending...
COUNCIL TAX
Band:
PLEASE NOTE
All measurements are approximate to the nearest 0.1m and for guidance only and they should not be relied upon for the fitting of carpets or the placement of furniture. No checks have been made on any fixtures and fittings or services where connected (water, electricity, gas, drainage, heating appliances or any other electrical or mechanical equipment in this property).
-
Riverside Park, Whitewell Bottom, Rossendale
£270,000 Asking Price3 Bedrooms3 Bathrooms2 Receptions
