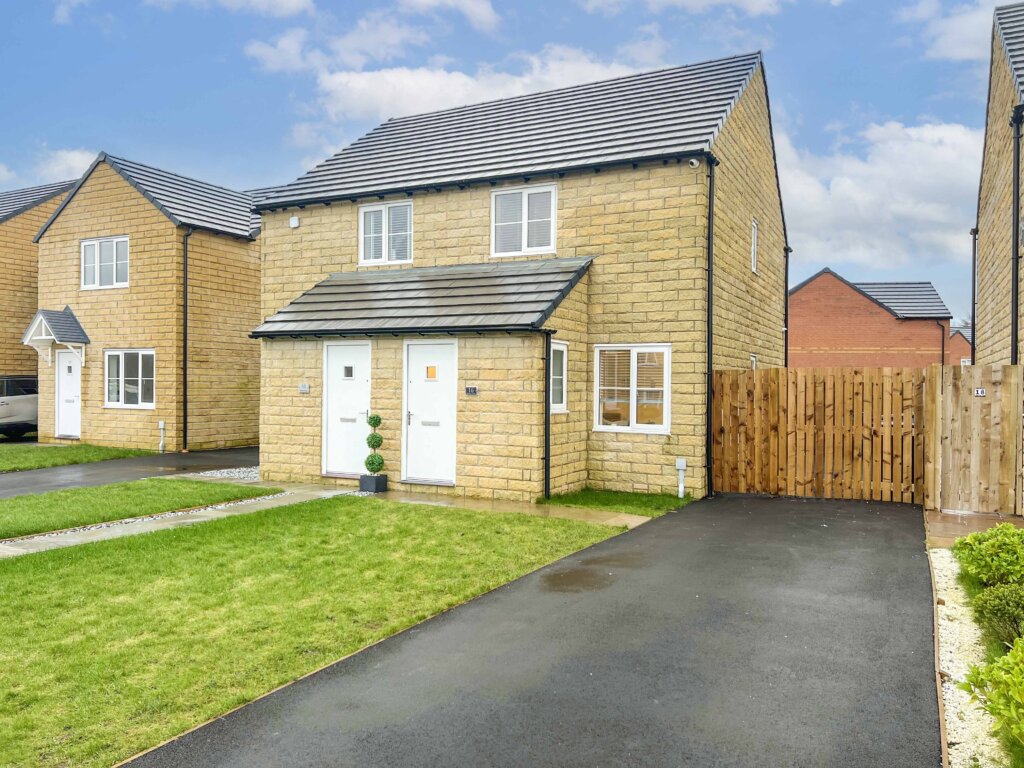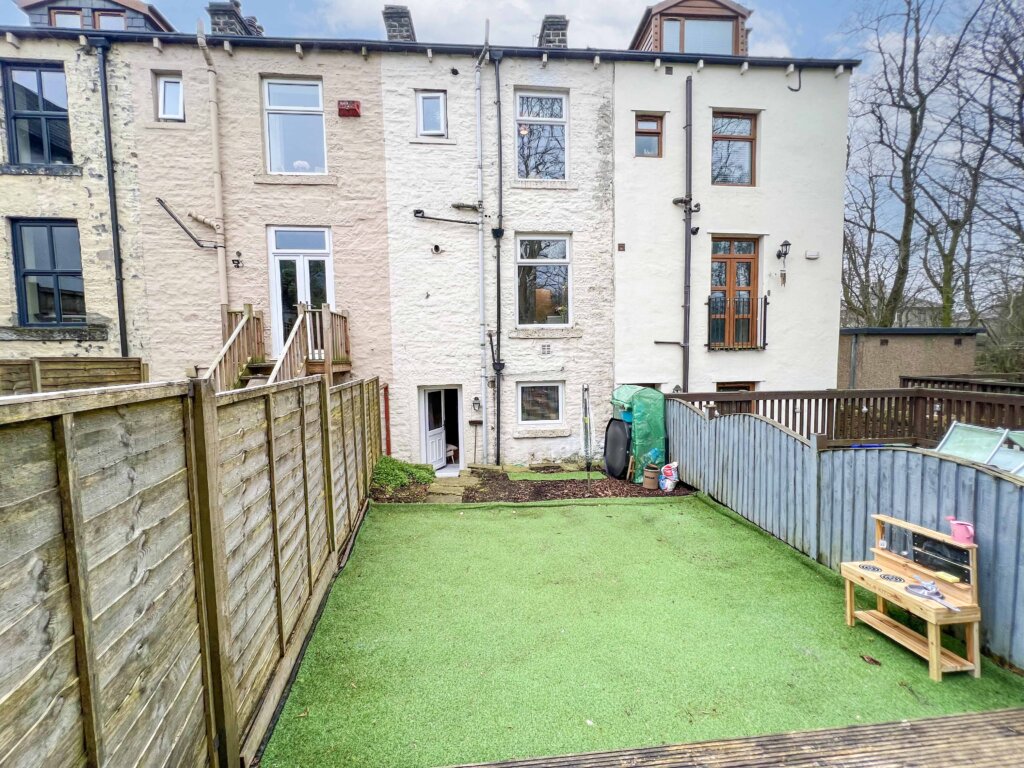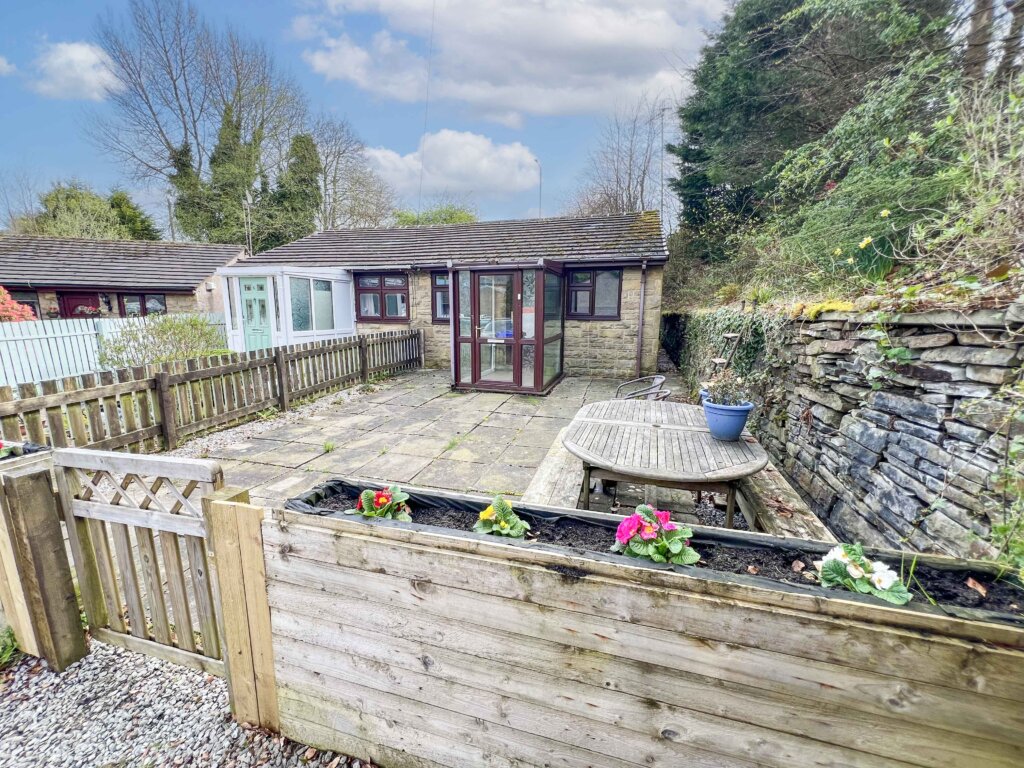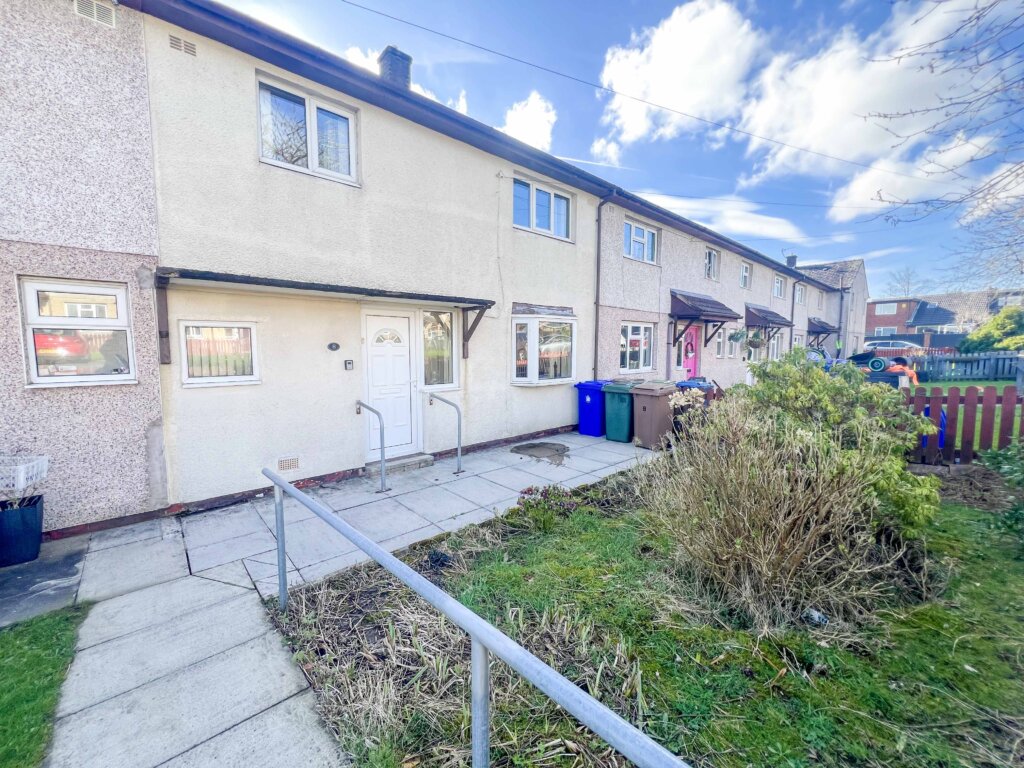2 Bedroom Terraced House, Booth Road, Waterfoot, Rossendale
SHARE
Property Features
- IMMACULATELY PRESENTED TWO BEDROOMED STONE TERRACE
- LARGE OPEN PLAN KITCHEN/DINER
- MODERN KITCHEN AND BATHROOM FACILITIES
- POTENTIAL TO BE A THREE BED (STPP)
- TWO DOUBLE BEDROOMS
- POPULAR RESIDENTIAL AREA OF WATERFOOT
- WITHIN THE CATCHMENT AREA OF BRGS AND WATERFOOT PRIMARY
- NO ONWARD CHAIN - EARLY VIEWING RECOMMENDED
Description
THIS SPACIOUS AND EXTREMELY WELL PRESENTED TWO BEDROOMED STONE MID TERRACED I SITUATED IN A HIGHLY DESIRABLE AREA OF WATERFOOT, CONVENIENTLY POSITIONED FOR ACCESS TO ALL THE USUAL LOCAL AMENITIES INCLUDING THE CATCHMENT FOR WATERFOOT PRIMARY AND BRGS. INTERNALLY THE PROPERTY BOASTS AN ENTRANCE HALL, TWO RECEPTION ROOMS, TWO DOUBLE BEDROOMS AND A MODERN FAMILY BATHROOM. THIS PROPERTY IS BEING SOLD WITH NO ONWARD CHAIN AND EARLY VIEWING IS STRONGLY RECOMMENDED.
Internally the property has been recently redecorated and benefits from modern flooring and a full refurbishment only completed a few years ago. As you enter the property you enter the vestibule with doorway leading through the hall, housing the staircase to the first floor. The front reception room is well proportioned with a large picture window, Karndean oak effect flooring and neutral decor. The second reception is located to the rear of the property again recently redecorated and under stairs storage cupboard. The kitchen has been opened up into the second reception room creating a fabulous entertaining space. The kitchen itself has a range of wall and base units in a cream gloss style, integrated double oven, hob and extractor and plumbing for an automatic washing machine.
To the second floor is the landing, the master bedroom is extremely large with period style fireplace and neutral decor. Bedroom two is a second double bedroom with views to the rear of the property again with modern decor. The family bathroom has a matching three piece suite in white comprising of a panelled bath with shower above, vanity wash hand basin, low level and airing cupboard housing the combi boiler.
Externally to the front of the property there is a courtyard garden, to the rear is an enclosed yard with store and gateway leading to the communal alleyway. The current owners also lease a section of land used for a garage plot off Rossendale Council.
GROUND FLOOR
Vestibule - 1.17m x 1.04m
Hall - 3.70m x 2.00m
Lounge - 3.92m x 3.07m
Kitchen/Dining Room - 7.29m x 4.21m
Under Stairs Storage - 0.95m x 2.11m
FIRST FLOOR
Landing
Bedroom One - 3.94m x 4.23m
Bedroom Two - 5.40m x 2.33m
Family Bathroom - 3.53m x 1.78m
COUNCIL TAX
We can confirm the property is council tax band A - payable to Rossendale Council.
TENURE
We can confirm the property is Leasehold.
PLEASE NOTE
All measurements are approximate to the nearest 0.1m and for guidance only and they should not be relied upon for the fitting of carpets or the placement of furniture. No checks have been made on any fixtures and fittings or services where connected (water, electricity, gas, drainage, heating appliances or any other electrical or mechanical equipment in this property).
TENURE
Leasehold
COUNCIL TAX
Band:
PLEASE NOTE
All measurements are approximate to the nearest 0.1m and for guidance only and they should not be relied upon for the fitting of carpets or the placement of furniture. No checks have been made on any fixtures and fittings or services where connected (water, electricity, gas, drainage, heating appliances or any other electrical or mechanical equipment in this property).




















