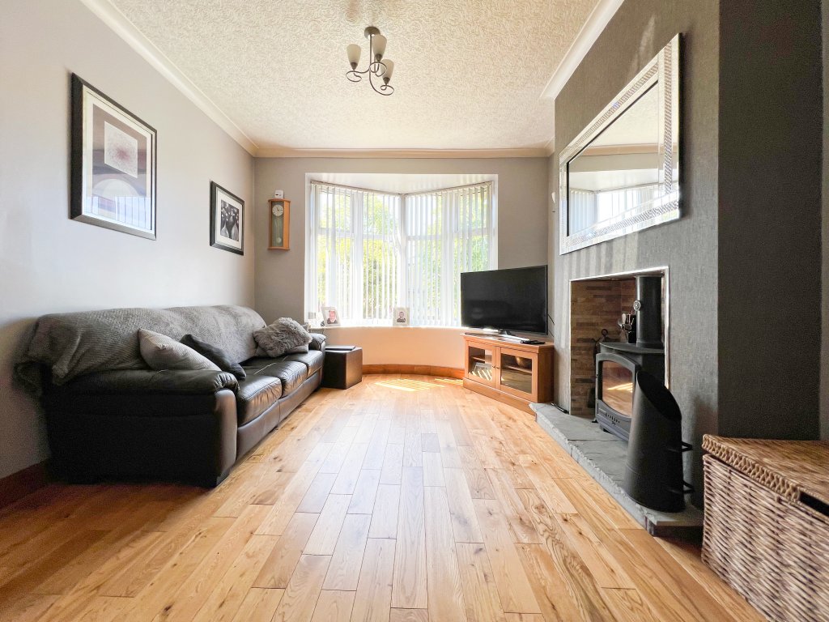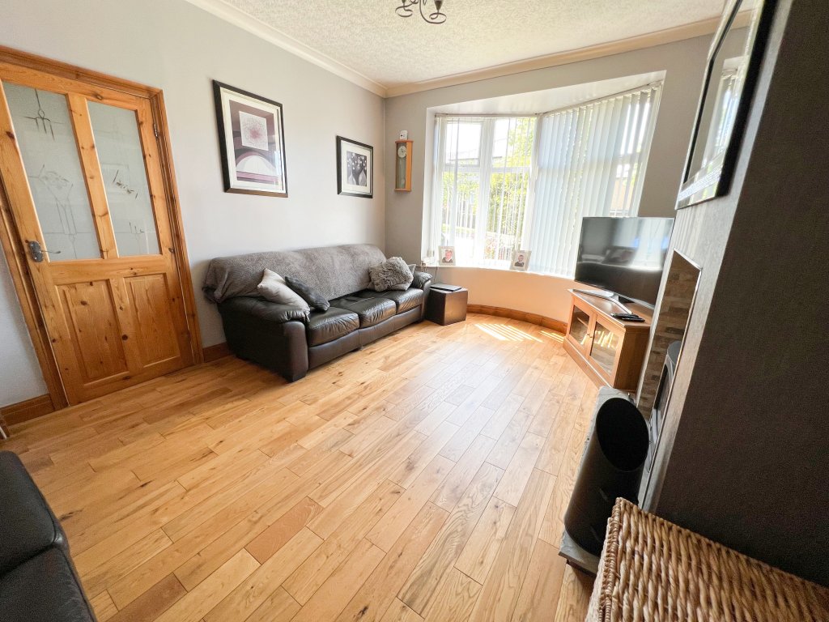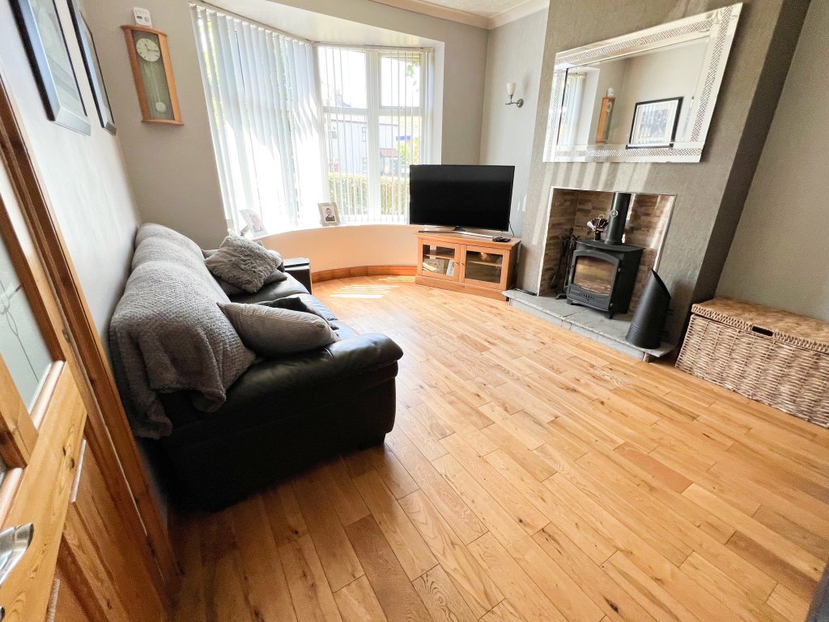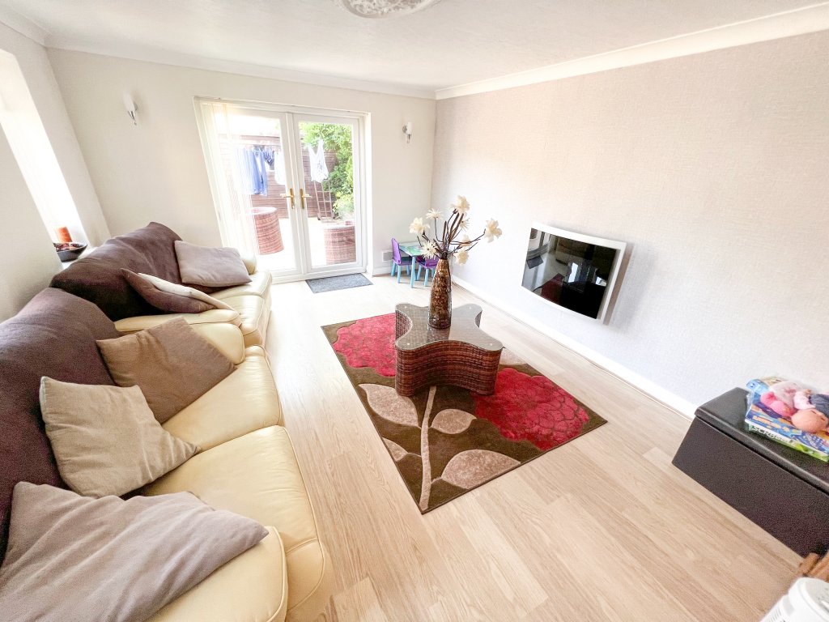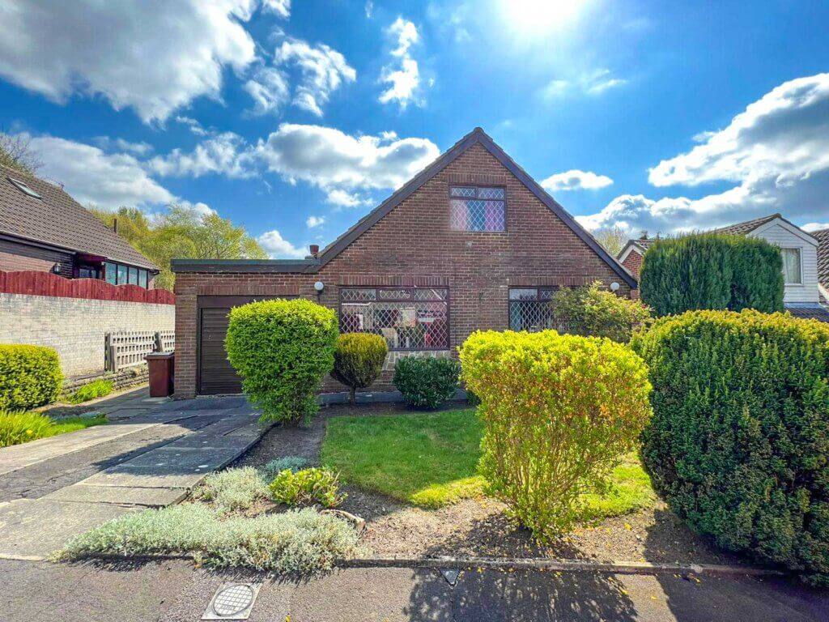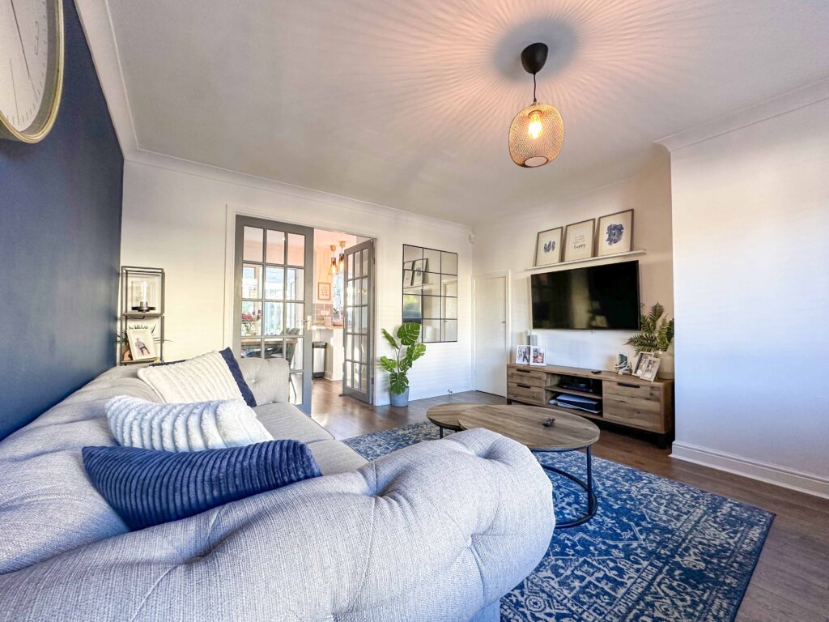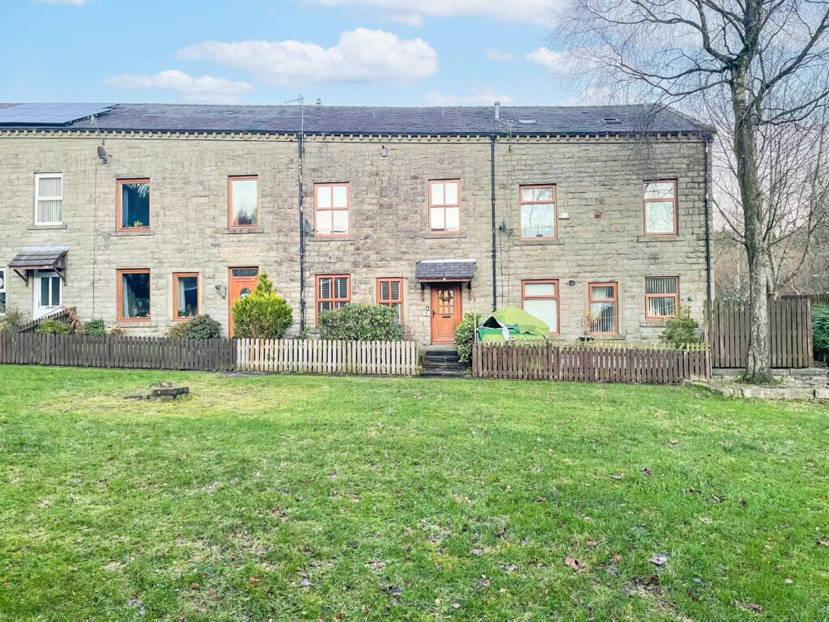3 Bedroom Semi-Detached House, Booth Road, Waterfoot, Rossendale
SHARE
Property Features
- GORGEOUS STONE BUILT SEMI-DETACHED PROPERTY OVER THREE FLOORS
- FRONT DRIVEWAY WITH OFF ROAD PARKING
- PRISTINE GARDENS TO THE FRONT AND REAR OF THE PROPERTY (SOUTH FACING REAR)
- SUPERB MODERN FITTED KITCHEN WITH BUILT IN APPLIANCES
- SOUGHT AFTER AREA OF WATERFOOT
- WITHIN THE CATCHMENT AREA OF EXCELLENT LOCAL PRIMARY AND SECONDARY SCHOOLS
- IDEAL VERSATILE FAMILY HOME
- WITHIN WALKING DISTANCE TO BRGS, FEARNS AND WATERFOOT PRIMARY
- EXCELLENT COMMUTER LINKS TO BURNLEY, ROCHDALE, MANCHESTER AND BEYOND
Description
This gorgeous stone built traditional semi-detached property which provides superb extended accommodation. The property is located in a much sought after residential district of Waterfoot with excellent access afforded to the village centre and Bacup & Rawtenstall Grammar School. The property stands in attractive gardens to the front and rear, with driveway and dry stone walling. Ideal for a growing family. Rear garden is south facing and has plenty of storage locations including a large wooden shed.
Features to this superb extended property, including a gas fired central heating, wood burner, stunning kitchen, 2 bathrooms, and 2 reception rooms. The property is presented to a particularly high standard and comprises briefly of reception hallway, shower room with WC and wash basin, lounge, separate dining room, modern fitted kitchen through to a utility area, additional sitting room to the rear of the property, three first floor bedrooms, family bathroom and additional attic room. This property provides a fantastic family accommodation.
The boiler is 6 years old and is serviced annually.
Ground Floor:
Reception Hallway -2.96 x 0.91m
Shower Room - 3.96 x 2.65
Lounge - 4.06 x 3.45m
Sitting Room- 3.61 x 2.15m
Kitchen - 3.54 x 1.77m
First Floor:
Landing - 2.73 x 1.96m
Bedroom One - 4.18 x 3.33m
Bedroom Two - 3.65 x 3.38m
Bedroom Three - 2.47 x 2.41m
Bathroom - 2.45 X 1.91m
Second Floor:
Attic Room - 5.32 X 3.86m
COUNCIL TAX
We can confirm the property is council tax band D - payable to Rossendale Borough Council.
TENURE
We can confirm the property is Leasehold - 999 years from 1 November 1927 - £4 per annum
PLEASE NOTE
All measurements are approximate to the nearest 0.1m and for guidance only and they should not be relied upon for the fitting of carpets or the placement of furniture. No checks have been made on any fixtures and fittings or services where connected (water, electricity, gas, drainage, heating appliances or any other electrical or mechanical equipment in this property).
TENURE
Leasehold
COUNCIL TAX
Band: D
PLEASE NOTE
All measurements are approximate to the nearest 0.1m and for guidance only and they should not be relied upon for the fitting of carpets or the placement of furniture. No checks have been made on any fixtures and fittings or services where connected (water, electricity, gas, drainage, heating appliances or any other electrical or mechanical equipment in this property).
