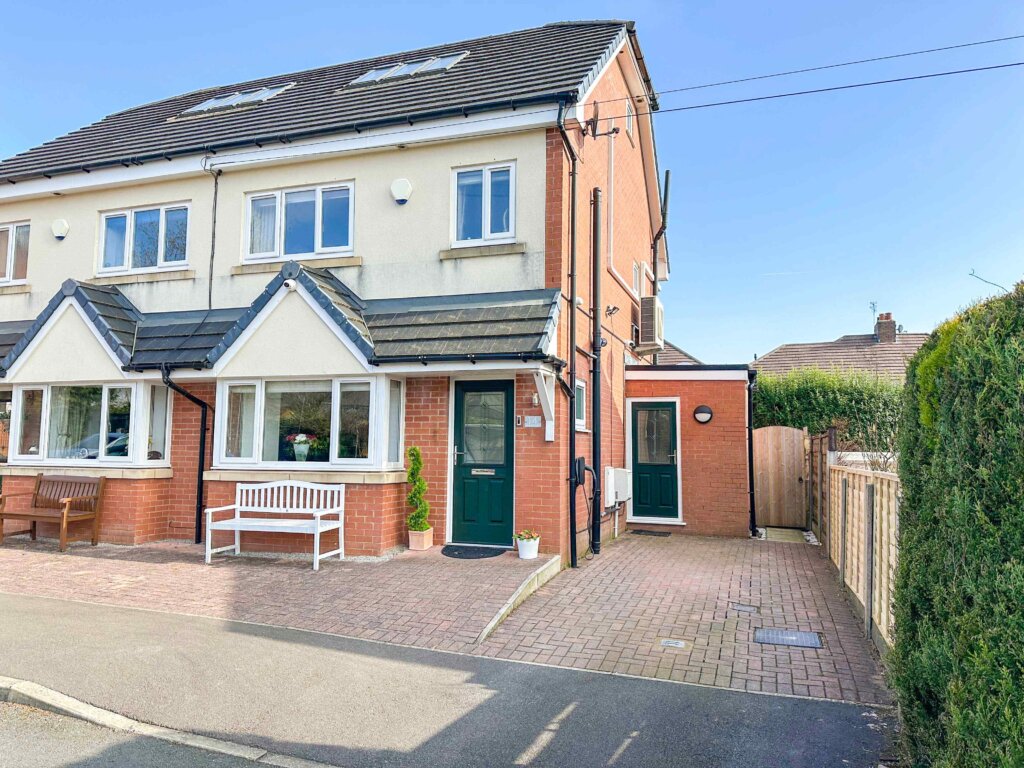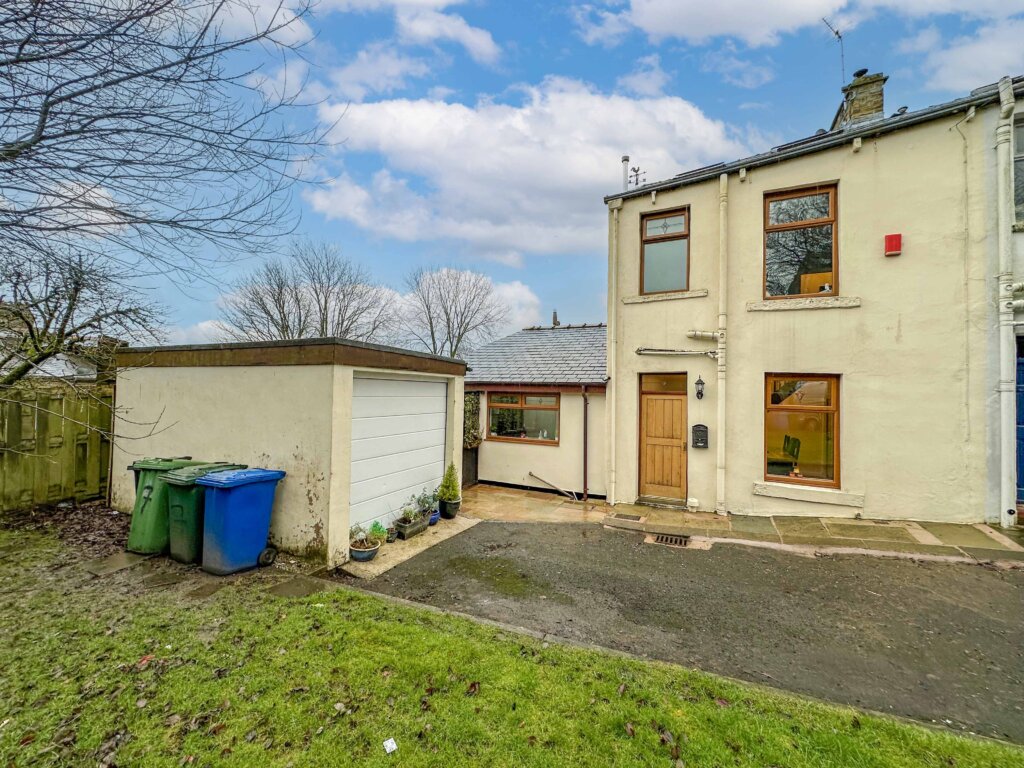4 Bedroom Detached House, Brandwood Park, Stacksteads, Bacup, Rossendale
SHARE
Property Features
- SPACIOUS FOUR BEDROOMED DETACHED
- STUNNING GARDENS TO FRONT AND REAR
- THREE DOUBLE BEDROOMS/ONE SINGLE
- THREE BATHROOMS
- HIGHLY DESIRABLE AREA OF STACKSTEADS, BACUP
- WITHIN THE CATCHMENT AREA OF BRGS, WATERFOOT PRIMARY & HOLY TRINITY PRIMARY SCHOOL
- FABULOUS REAR CONSERVATORY
- EARLY VIEWING HIGHLY RECOMMENDED
Description
THIS SPACIOUS AND WELL PRESENTED FOUR BEDROOMED DETACHED FAMILY HOME IS SITUATED IN A DESIRABLE CUL-DE-SAC POSITION, CLOSE TO THE OPEN COUNTRYSIDE WHILST BEING A SHORT WALK FROM ALL THE USUAL LOCAL AMENITIES INCLUDING SHOPS, SCHOOLS AND TRANSPORT LINKS. INTERNALLY THE PROPERTY IS EXTREMELY WELL PRESENTED WITH FOUR GOOD SIZED BEDROOMS THREE DOUBLE AND ONE SINGLE, THREE BATHROOMS, A KITCHEN/DINER AND A FABULOUS REAR CONSERVATORY. EXTERNALLY THE PROPERTY BOASTS IMMACULATE LANDSCAPED GARDENS AND A DRIVEWAY PROVIDING OFF ROAD PARKING ALONG WITH A SINGLE INTEGRAL GARAGE. THE PROPERTY IS OFFERED FOR SALE AT A COMPETITIVE PRICE AND EARLY VIEWING IS STRONGLY RECOMMENDED.
Internally the property comprises of an entrance hall, with under stairs storage, newly laid grey laminate floor, newly laid stairs carpet, modern decor and spotlit ceiling. Just off the hall there is a cloakroom with newly installed fittings including wall tiles and bathroom fixtures. The main lounge is a very good size with feature wall lights, a continuation of the laminate flooring from the hall and tasteful decor. The kitchen/diner has a range of wall and base units, complementary work surfaces, space for a freestanding cooker and tiled splash back. The dining area has French doors leading to the conservatory. Located at the rear fo the property the conservatory has French doors leading to the rear garden and a doorway leading into the back of the garage which has a utility area with plumbing for an automatic washing machine and space for a tumble dryer.
To the first floor is a landing area with storage cupboard. The master bedroom is a very spacious room with a range of fitted bedroom furniture. Off the master bedroom is the en-suite shower room with walk in shower cubicle, low level wc and wash hand basin. Bedroom two is a second double bedroom with views to the front of the property with laminate flooring, modern decor and fitted bedroom furniture. Bedroom three is located to the rear of the property and is a third double bedroom which has wonderful views over the garden and beyond. Bedroom four is a single room with bulk head storage. The family bathroom has a matching three piece suite comprising of a panelled bath with shower above, pedestal wash hand basin and low level wc.
Externally to the front of the property there is a lawned garden area, driveway for several vehicles leading to a single integral garage. To the rear the garden has a patio area with wonderful planted borders, stunning wisteria and raised decked area.
GROUND FLOOR
Entrance Hall
Cloakroom - 1.55 x 0.88m
Lounge - 4.55 x 3.50m
Kitchen/Diner - 5.34 x 2.98m
Conservatory - 4.98 x 3.11m
Garage/Utility - 5.77 x 2.76m
FIRST FLOOR
Master Bedroom - 4.11 x 2.86m
Ensuite Shower Room - 2.89 x 1.01m
Bedroom Two - 4.51 x 3.42m
Bedroom Three - 3.46 x 3.02m reducing to 2.77m
Bedroom Four - 2.72 x 2.00m
Family Bathroom - 2.20 x 1.86m
COUNCIL TAX
We can confirm the property is council tax band D - payable to Rossendale Borough Council.
TENURE TBC
PLEASE NOTE
All measurements are approximate to the nearest 0.1m and for guidance only and they should not be relied upon for the fitting of carpets or the placement of furniture. No checks have been made on any fixtures and fittings or services where connected (water, electricity, gas, drainage, heating appliances or any other electrical or mechanical equipment in this property).
TENURE
Freehold no ground rent to pay.
COUNCIL TAX
Band:
PLEASE NOTE
All measurements are approximate to the nearest 0.1m and for guidance only and they should not be relied upon for the fitting of carpets or the placement of furniture. No checks have been made on any fixtures and fittings or services where connected (water, electricity, gas, drainage, heating appliances or any other electrical or mechanical equipment in this property).




















