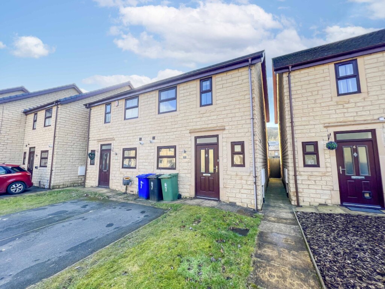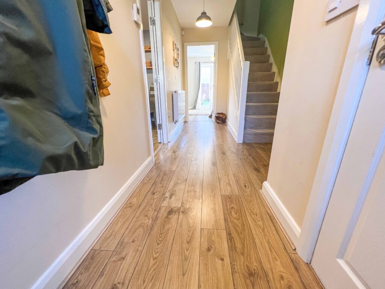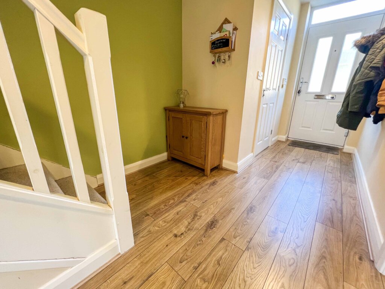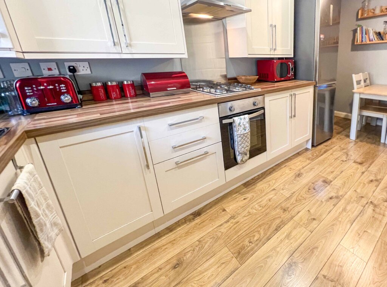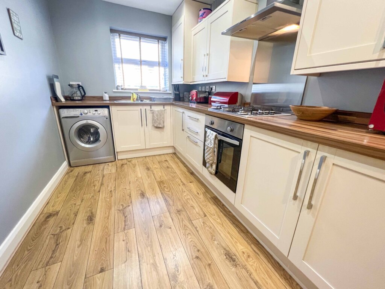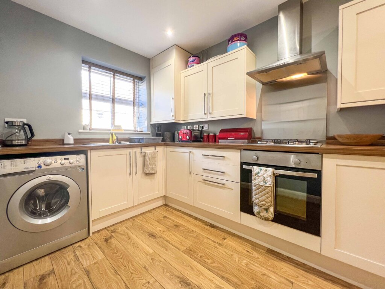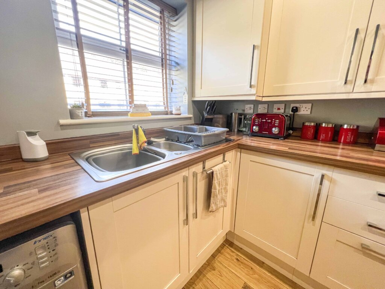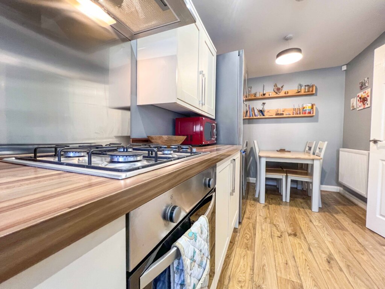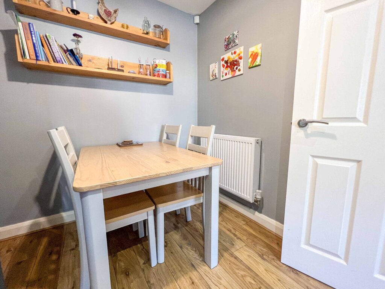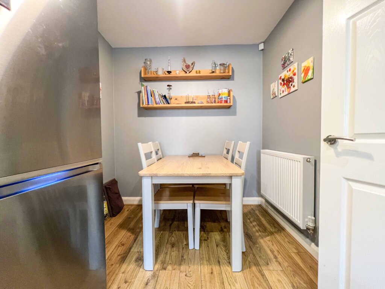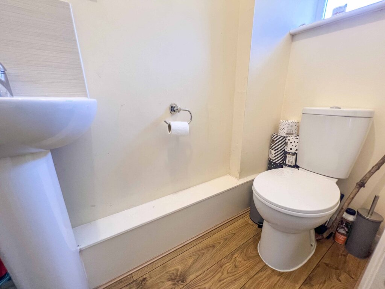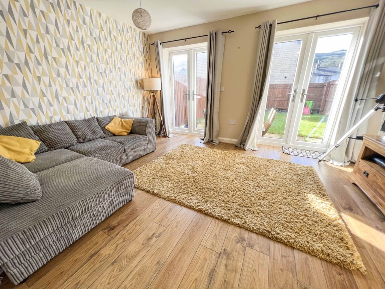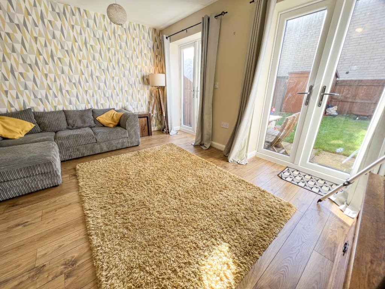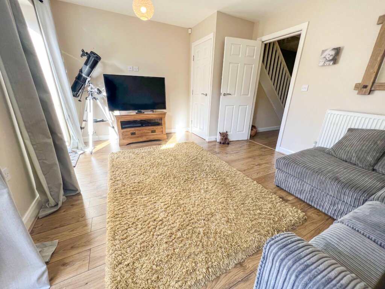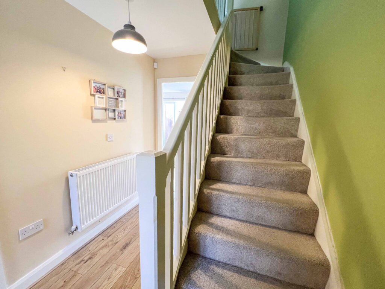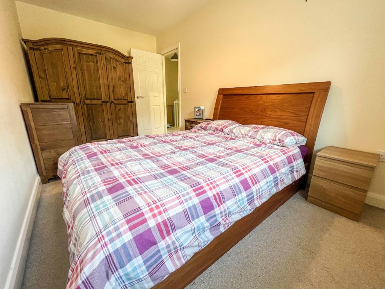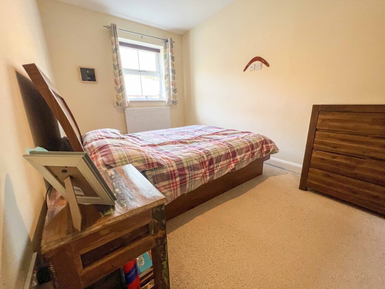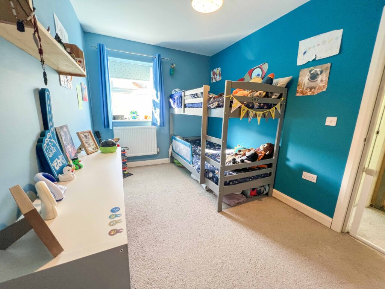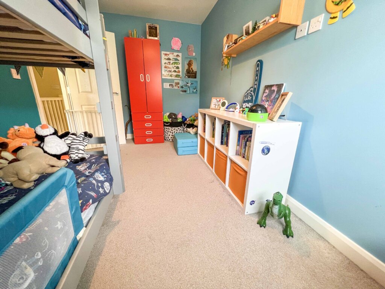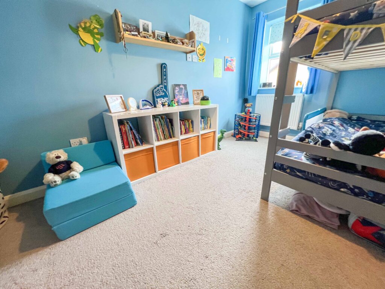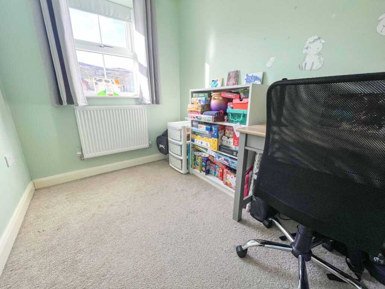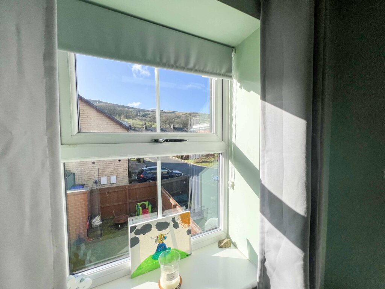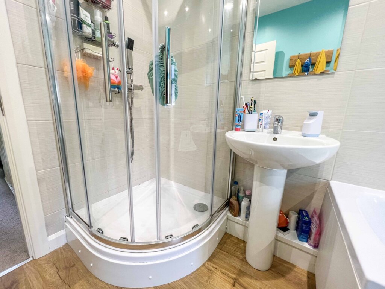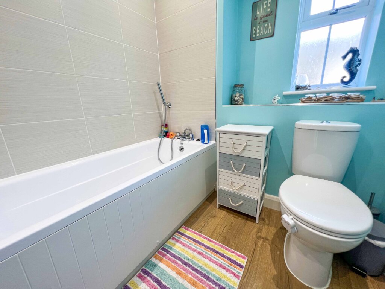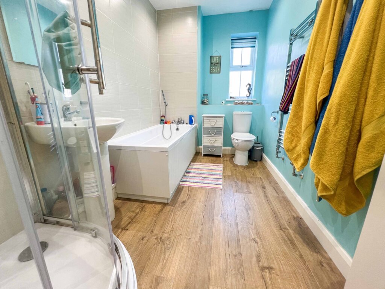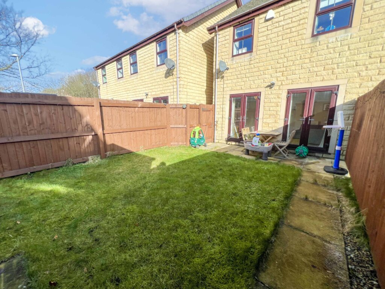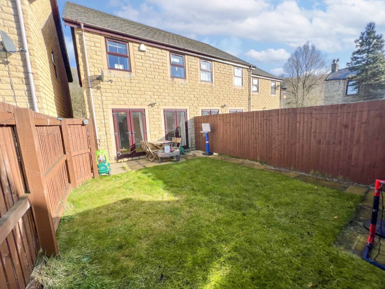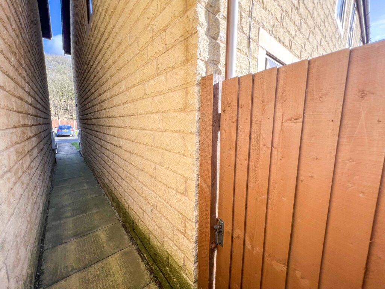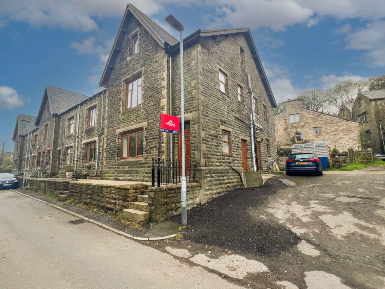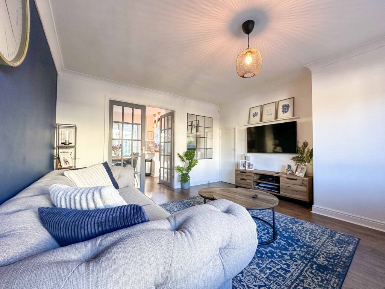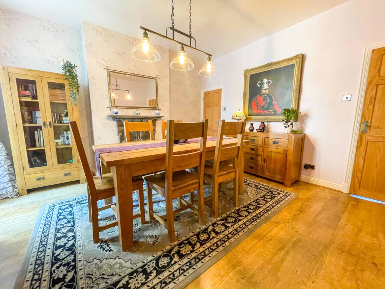3 Bedroom Semi-Detached House, Bridgewood Close, Rawtenstall, Rossendale
SHARE
Property Features
- A BEAUTIFULLY PRESENTED SEMI-DETACHED FAMILY HOME
- 3 BEDROOMS (2 DOUBLES, 1 SINGLE)
- GENEROULY SIZED RECEPTION ROOM
- SPACIOUS FAMILY BATHROOM
- LOW MAINTENANCE GARDENS TO FRONT AND REAR
- 2 CAR PARKING SPACES
- WITHIN THE CATCHMENT AREA OF EXCELLENT LOCAL SCHOOLS INCLUDING BRGS
- EXCELLENT COMMUTER LINKS - SHORT DRIVING DISTANCE TO M66/M65
- COUNTRYSIDE WALKS ON YOUR DOORSTEP
Description
A beautifully presented 3 bedroom semi-detached family home set in the very desirable location of Rawtenstall, with excellent commuter links, and within the catchment area of several local schools, including BRGS and Waterfoot Primary School.
The property briefly comprises; an entrance hall leading to a gorgeous lounge with under-stairs storage, lovely open-plan kitchen/diner, and ground floor WC. The first floor has doors to 3 bedrooms and a spacious three-piece family bathroom.
To the front is a low maintenance garden, a single driveway, with an additional parking space over the road. To the rear is a flagged patio area, an area laid with grass which is south facing and will get the sun all day, and a timber shed.
This fabulous property is very economical to run, and has a Council Tax Band of B, and an EPC rating of a B.
GROUND FLOOR
Entrance Hallway
Under-stairs storage
WC - 1.73m x 0.83m
Low level WC, pedestal sink - matching suite in white.
Lounge - 4.47m x 3.48m reducing to 2.64m
Stunning lounge and 2 sets of French doors leading into the rear garden
Open-plan kitchen/diner- 5.40m 2.20m
A range of modern wall and base units with complementary work surfaces, integrated oven with a four ring gas hob, stainless steel extractor hood, stainless steel one and a half bowl sink and mixer, space for freestanding fridge freezer, plumbing for washing machine, partially tiled walls and floor.
FIRST FLOOR
Landing
Master Bedroom - 4.69m x 2.39m
Double bedroom located to the front of the property with open aspect views
Bedroom Two - 4.18m x 2.40m
Double bedroom located to the rear of the property, overlooking the rear garden
Bedroom Three - 2.56m x 1.94m
Single bedroom located to the rear of the property, overlooking the rear garden
Bathroom - 3.70m x 1.94m
Low level WC, pedestal sink, panel bath with shower attachment - matching suite in white, tiled floor and chrome radiator.
COUNCIL TAX
We can confirm the property is council tax band B - payable to Rossendale Borough Council.
TENURE
We can confirm the property is LEASEHOLD.
PLEASE NOTE
All measurements are approximate to the nearest 0.1m and for guidance only and they should not be relied upon for the fitting of carpets or the placement of furniture. No checks have been made on any fixtures and fittings or services where connected (water, electricity, gas, drainage, heating appliances or any other electrical or mechanical equipment in this property).
TENURE
Leasehold £150 per anum.
COUNCIL TAX
Band: B
PLEASE NOTE
All measurements are approximate to the nearest 0.1m and for guidance only and they should not be relied upon for the fitting of carpets or the placement of furniture. No checks have been made on any fixtures and fittings or services where connected (water, electricity, gas, drainage, heating appliances or any other electrical or mechanical equipment in this property).
-
Albert Terrace, Fallbarn Road, Cloughfold, Rawtenstall
£159,950 OIRO3 Bedrooms1 Bathroom1 Reception
