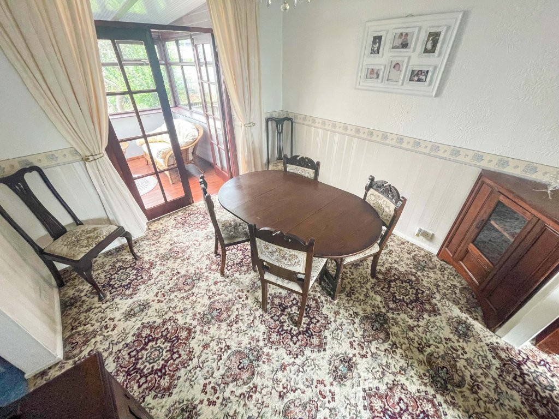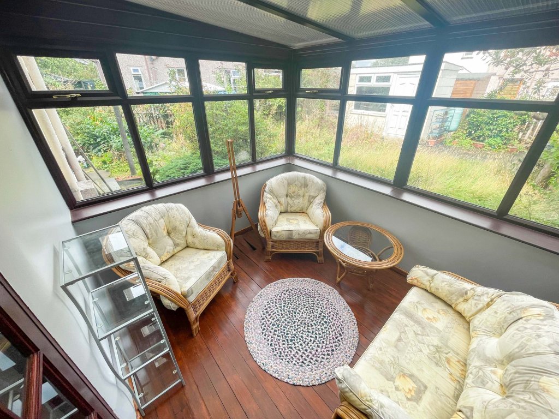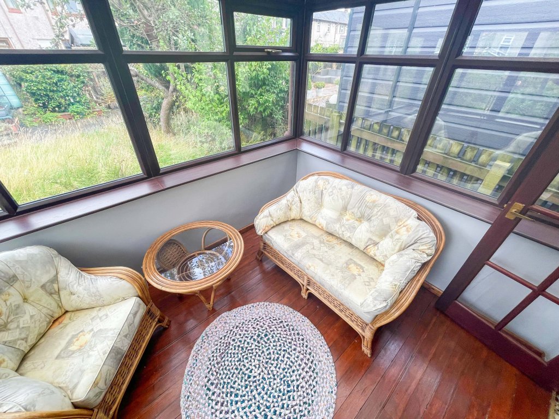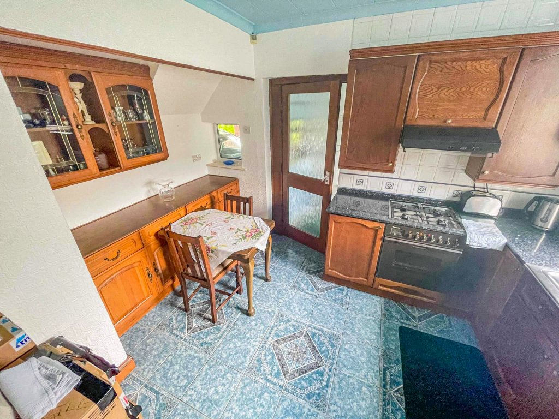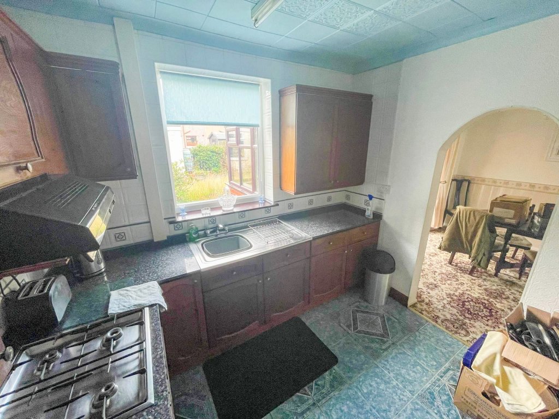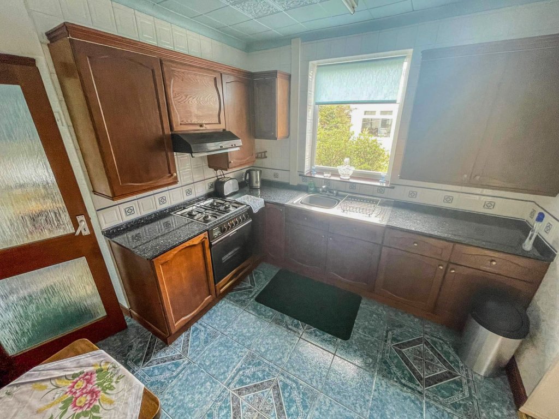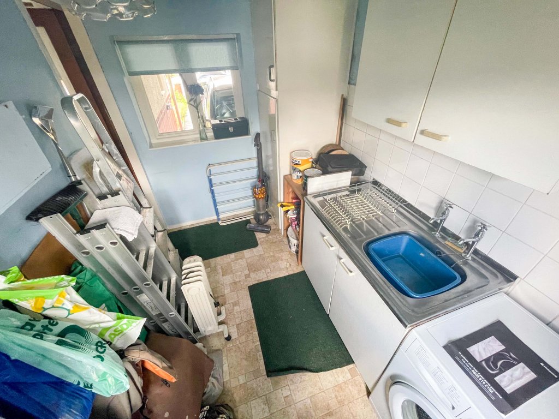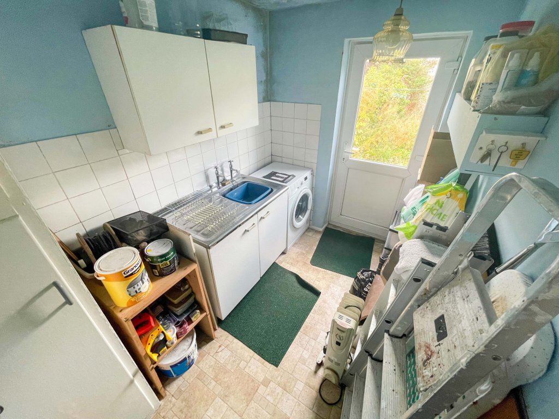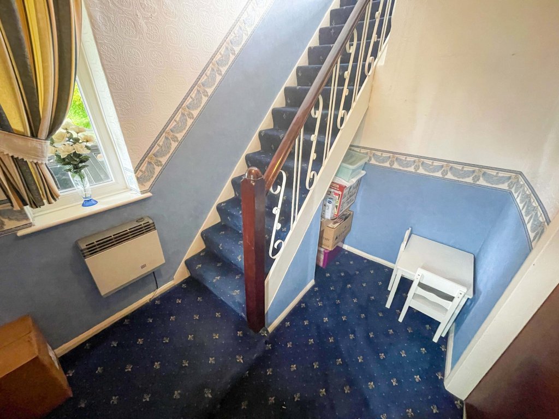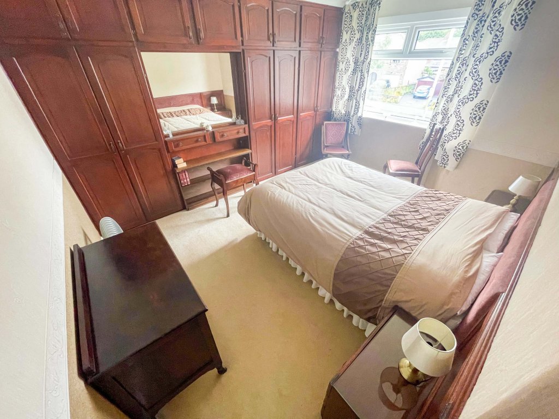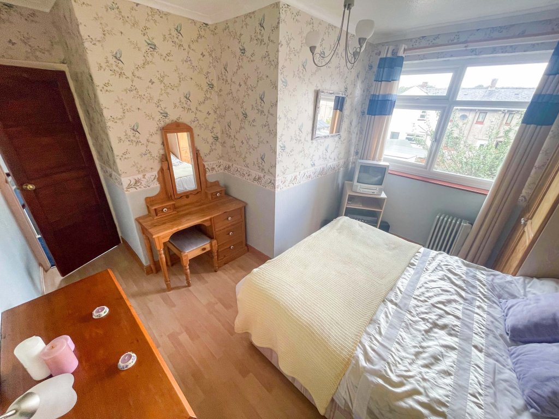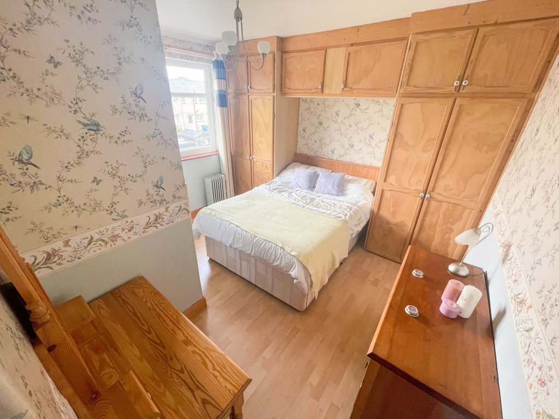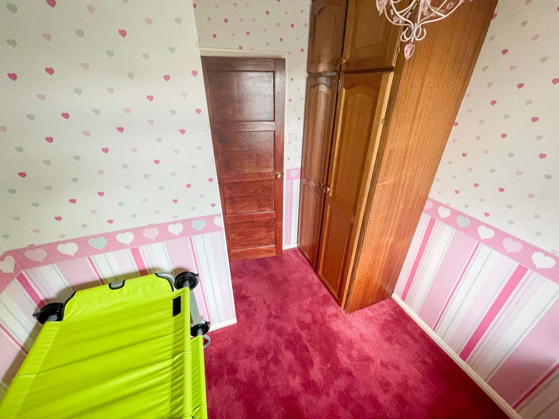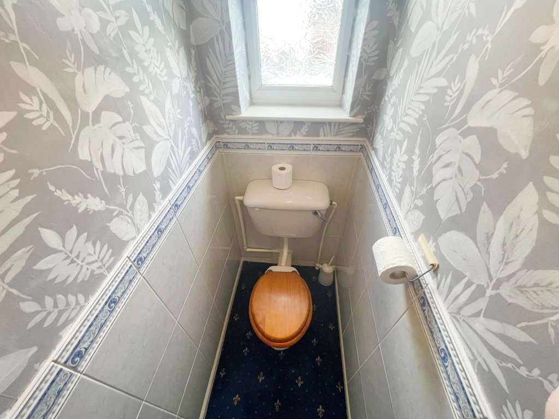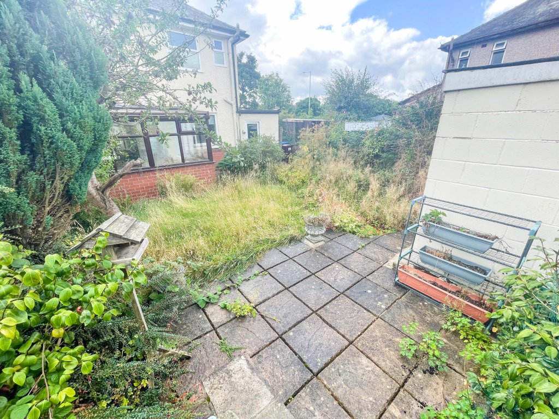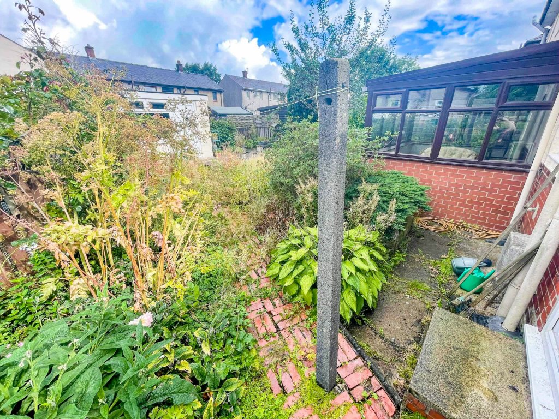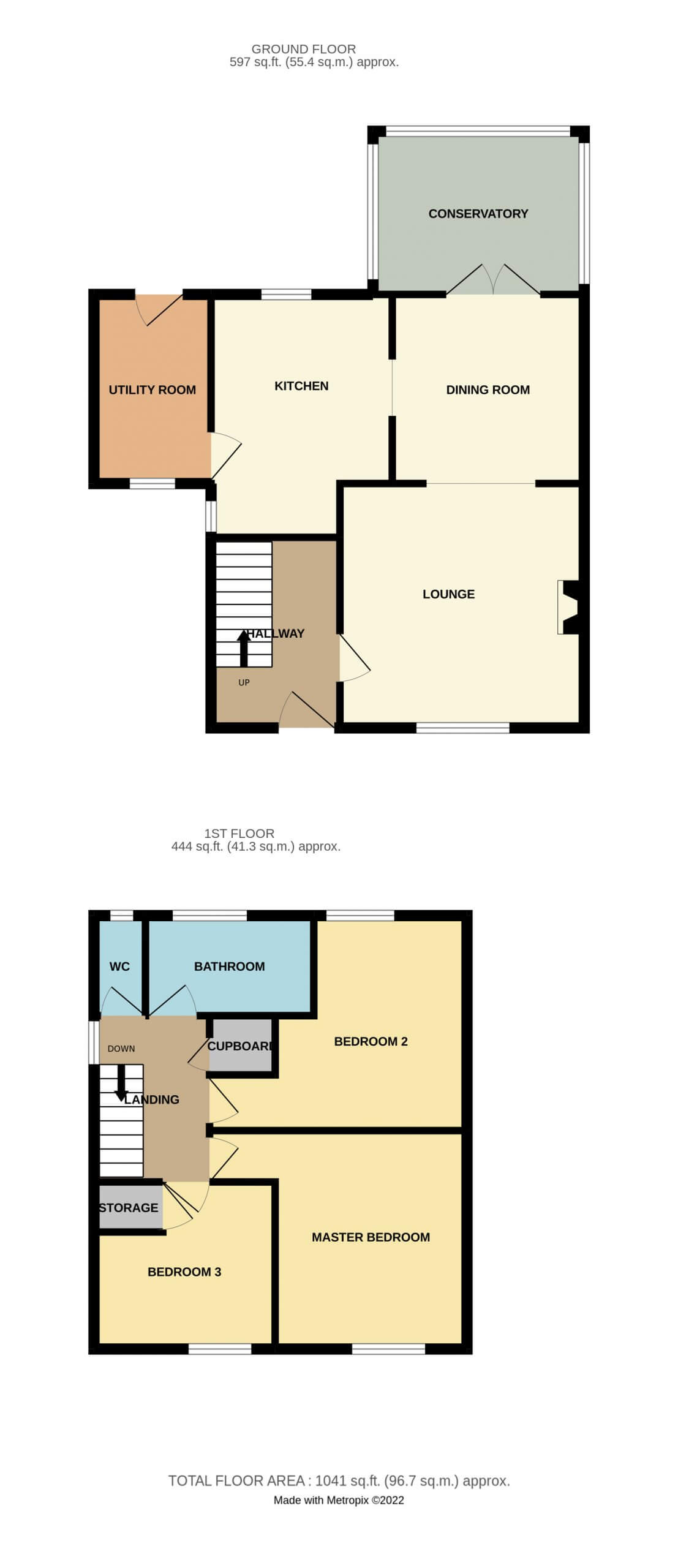
Broadway, Haslingden, Rossendale
£290,000
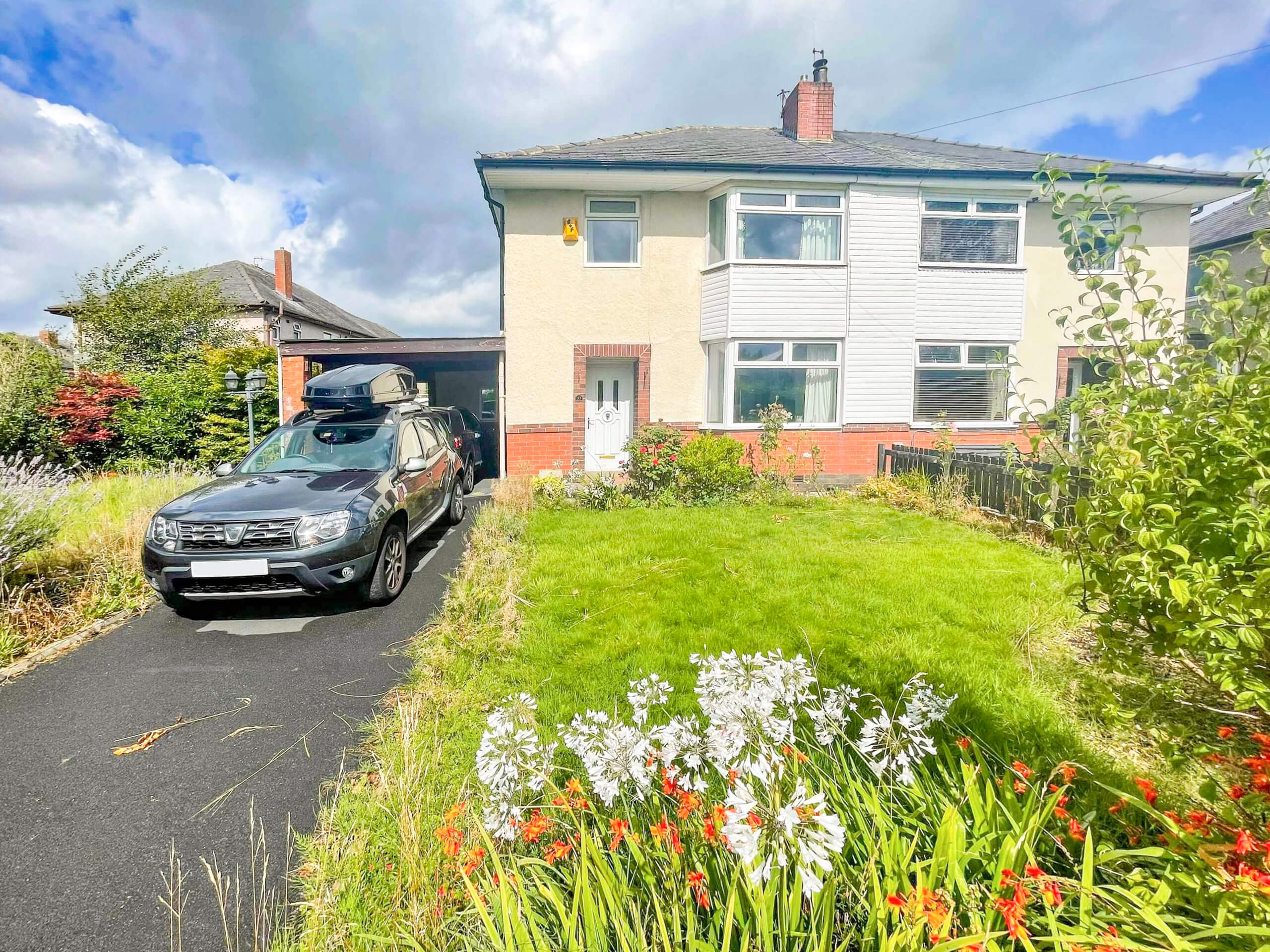
Full Description
A DECEPTIVELY SPACIOUS 3 BED SEMI-DETACHED FAMILY HOME WITH DOUBLE DRIVEWAY, STUNNING GARDENS AND IN A GREAT LOCATION!
The property consists of a spacious lounge which includes a gas fireplace, a separate dining room, kitchen which includes a 4 hob gas cooker, gas oven and fitted units, utility room which leads out into the rear garden and next to the dining room is a glass conservatory, perfect for summer days. To the first floor there are two spacious double bedrooms, both of which have fitted wardrobes, ready for use and the third bedroom has a fitted wardrobe along with a storage cupboard, there's also a three-piece bathroom, with separate toilet. The property is fully double-glazed throughout but has no gas central heating and in need of bringing up to date with modern decor throughout.
Externally, the property benefits from a rear garden including bricked shed, front garden and also a double driveway. The bit of land to the side of the property is currently rented out for £3 per annum, which can be transferred over if a deal is agreed with the local council.
The property is located in close proximity to a plethora of amenities, including Haslingden High School, Tesco Haslingden and Rossendale Golf Club. It's within a short walk to the historic town of Helmshore, known for its heritage. The location is also close to Rawtenstall town centre, and has local shops, schools and nurseries nearby. The M66/M65/M62 motorway being within driving distance.
Ideal for growing families, or anyone looking for a nice homely property, they can do up and enjoy. There is also no chain, which is an added bonus.
GROUND FLOOR
Hallway - 2.68m x 2.06m, reduced by 0.98m
Lounge - 3.92m x 3.90m, reduced by 3.53m
Dining Room - 3.02m, reduced by 3.06m
Conservatory - 2.60m x 3.27m
Kitchen - 3.87m, reduced by 3m x 2.88m
Utility Room - 2.78m x 1.87m
FIRST FLOOR
Landing - 2.66m x 1.85m
Master Bedroom - 3.51m, reduced by 0.75m x 3.64m, reduced by 3m
Bedroom Two - 3.48m, reduced by 1.84m, further reduced by 0.78m x 3.56m, reduced by 3.33m, further reduced by 2.42m
Bedroom Three - 2.66m, reduced by 1.89m x 2.50m, reduced by 0.91m
Bathroom - 1.57m x 2.69m, reduced by 1.75m
WC - 0.83m x 0.83m
COUNCIL TAX
We can confirm the property is council tax band B - payable to Rossendale Borough Council.
TENURE
We can confirm the property is Freehold.
PLEASE NOTE
All measurements are approximate to the nearest 0.1m and for guidance only and they should not be relied upon for the fitting of carpets or the placement of furniture. No checks have been made on any fixtures and fittings or services where connected (water, electricity, gas, drainage, heating appliances or any other electrical or mechanical equipment in this property).
Features
- A DECEPTIVELY SPACIOUS SEMI-DETACHED FAMILY HOME
- 3 PIECE BATHROOM SUITE WITH SEPARATE WC
- FITTED WARDROBES WITH AMPLE STORAGE SPACE
- POTENTIAL TO MODERNISE - NEEDS CENTRAL HEATING INSTALLING
- GARDENS TO FRONT AND REAR
- DOUBLE DRIVEWAY
- CLOSE TO HASLINGDEN HIGH & MOTORWAY NETWORKS
- CLOSE TO LOCAL AMENITIES
- COUNCIL TAX BAND B
Contact Us
Coppenwall Estate AgentsKingfisher Business Centre, Burnley Road
Rawtenstall
bb4 8eq
T: 01706 489 140
E: team@coppenwall.com



