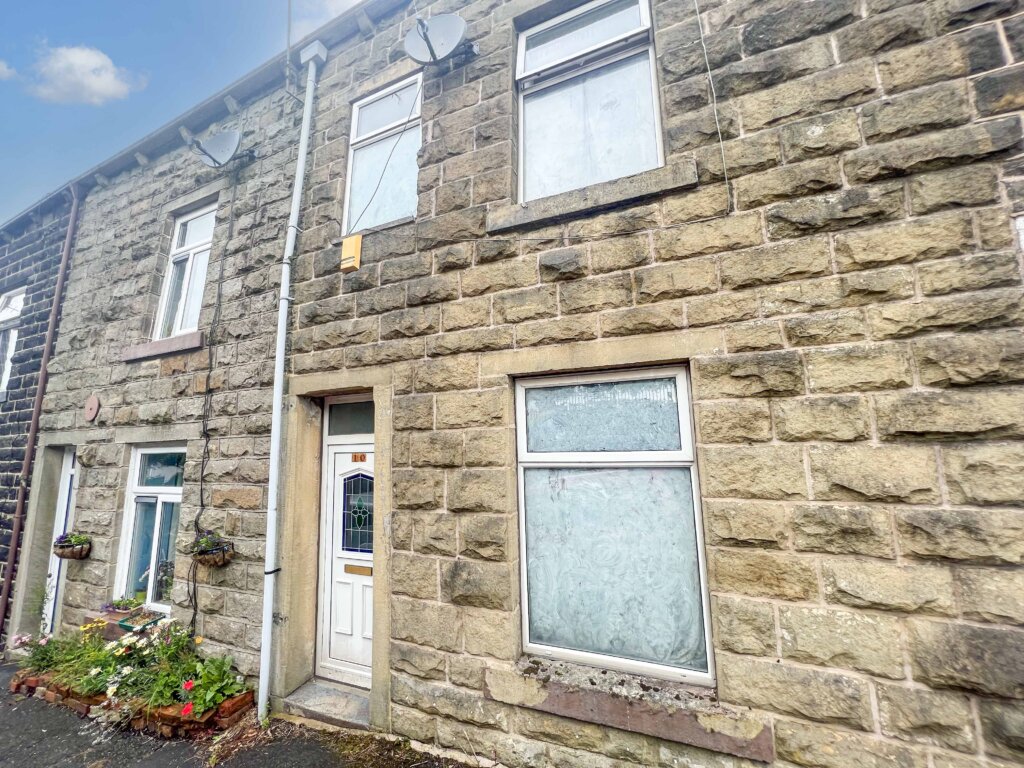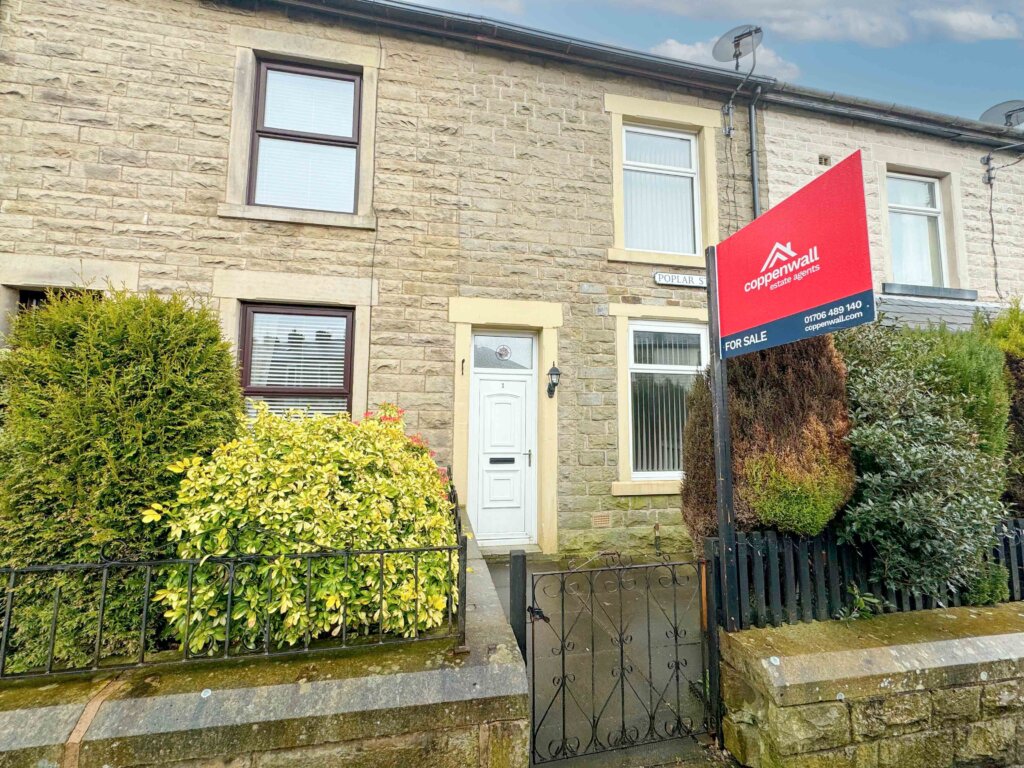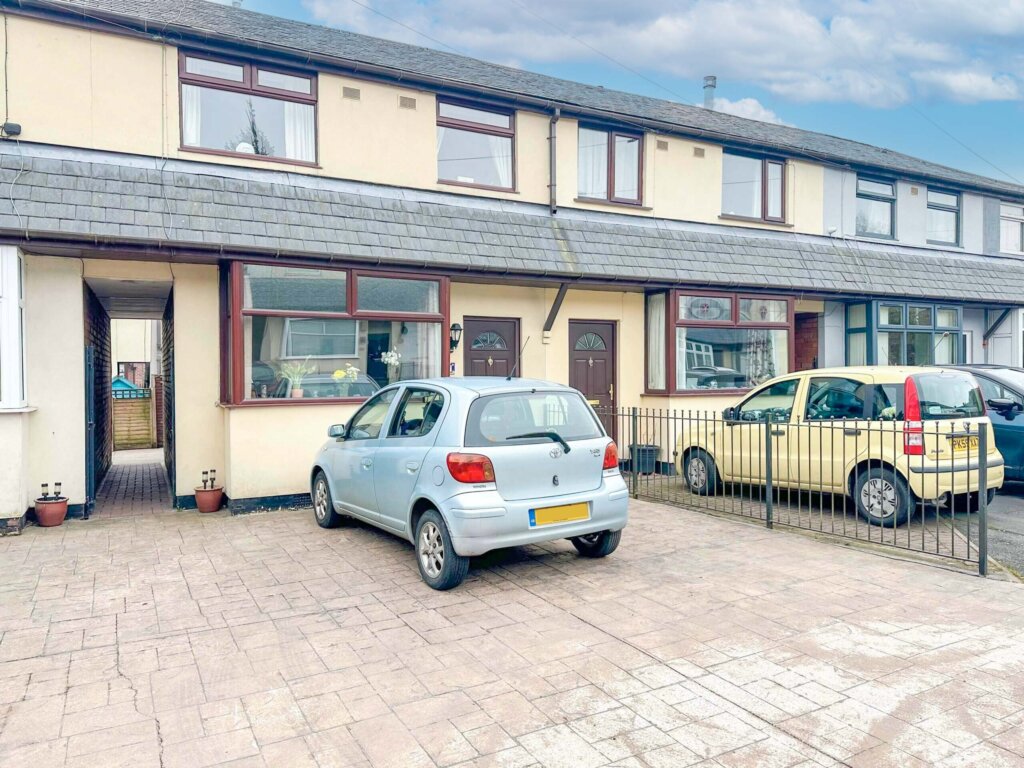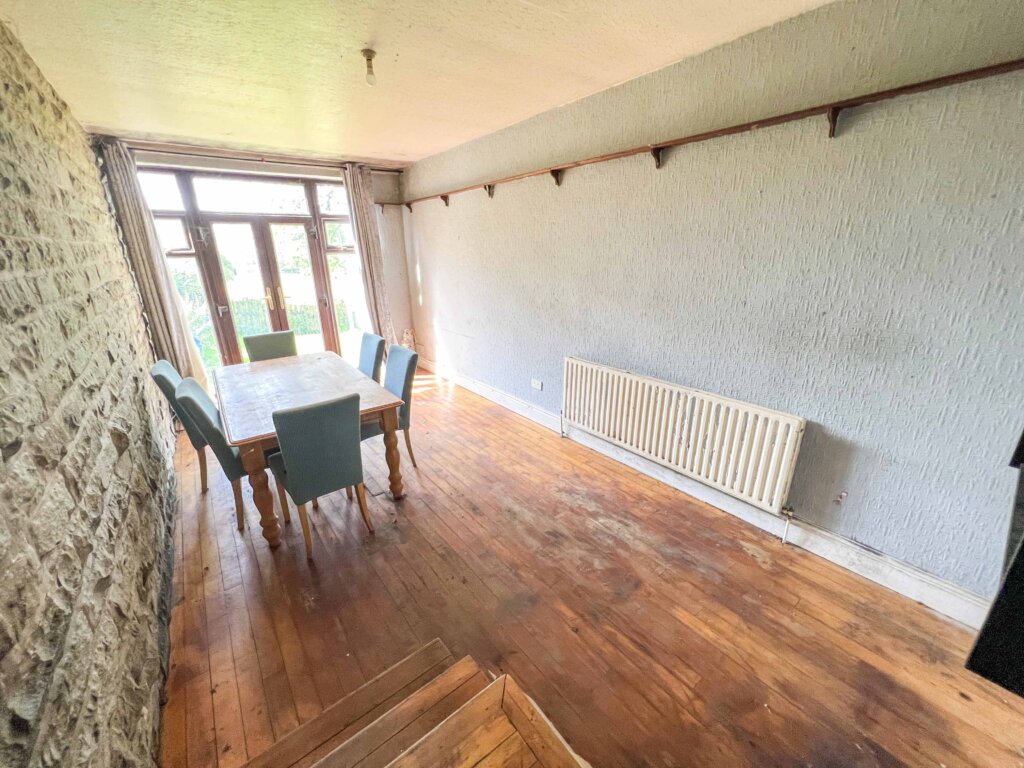3 Bedroom Terraced House, Burnley Road, Bacup, Rossendale
SHARE
Property Features
- A FABULOUSLY CHARACTERFUL MID-TERRACED HOME
- 3 DOUBLE BEDROOMS - 2 ON FIRST FLOOR, 1 ON SECOND FLOOR
- SPACIOUS LOUNGE WITH OPEN ASPECT VIEWS
- GORGEOUS KITCHEN/DINER WITH MULTI-FUEL STOVE
- UTILITY ROOM EXTENSION
- ATTIC BEDROOM CONVERSION WITH STORAGE
- POPULAR RESIDENTIAL AREA OF BACUP
- COMMUTER LINKS TO BURNLEY, ROCHDALE, MANCHESTER, AND BEYOND
- COUNTRYSIDE WALKS ON YOUR DOORSTEP
Description
A characterful 3 bedroom mid-terraced home in the semi-rural area of Broadclough, Bacup, with gorgeous utility room extension and attic bedroom conversion.
The property benefits from a gas-fired central heating system, double -glazed windows, fabulous spacious accommodation over 3 levels, and comprises a spacious lounge, kitchen/diner with multi-fuel stove, utility room, 2 double bedrooms and bathroom to the first floor, and a third bedroom to the second floor.
Externally, this property features a lovely elevated garden with a variety of herbs, and open aspect views over the countryside. To the rear is an Indian stone rear yard, bin store and a painted decked patio area. This property has been priced realistically, and must be viewed to be fully appreciated.
GROUND FLOOR
Vestibule - 1.02m x 1.02m
Laminate flooring and spotlit ceiling
Lounge - 4.45m x 4.22m
Feature pebble effect gas fire surrounded by Italian limestone and sat on a solid granite plinth, feature wall lights, and a wooden floor with a veneer.
Kitchen/Diner - 4.37m x 3.63m
Range of wood effect wall and base units with granite effect surfaces and tiled splash-backs, single stainless steel sink with drainer and mixer tap, integral electric oven with four ring gas hob, extractor hood, space for under-counter fridge freezer, multi fuel stove, spotlit ceiling, and natural tiled flooring
Utility - 3.56m x 1.37m
Plumbing for washing machine, space for under-counter dryer, space for freestanding fridge freezer, laminate flooring and spotlit ceiling
FIRST FLOOR
Landing - 1.73m x 1.52m
Inner Hall - 1.24m x 0.69m
Access to attic room
Master Bedroom - 4.55m x 4.19m (max)
Spacious double bedroom located to the front of the property, overlooking the countryside.
Bedroom 2 - 2.74m x 2.54m
Second double-bedroom located to the rear of the property, with under-stairs storage and walk-in wardrobe (1.42m x 0.91m).
Family bathroom - 2.06m x 1.70m
Low level WC, pedestal sink, wooden panelled bath - matching suite in white, mains overhead shower, fully tiled walls, chrome radiator, built-in storage, tiled flooring and spotlit ceiling.
SECOND FLOOR
Bedroom 3 - 4.93m x 3.66m
Velux window, and spotlit ceiling
EXTERNALLY
This property features a lovely elevated garden with a variety of herbs, and open aspect views over the countryside. To the rear is an Indian stone rear yard, bin store and a painted decked patio area .
LOCATION
The property is located in Broadclough, in between the lovely village of Weir and the popular town of Bacup, with countryside walks on your doorstep. The property is conveniently positioned for access to all the usual local amenities, within the catchment area of Northern Primary school, and has fantastic commuter links leading to: Burnley, Todmorden, Rochdale, Manchester and beyond.
COUNCIL TAX
We are advised that the property is assessed as a Band A - payable to Rossendale Borough Council.
TENURE
We have been advised that this property is LEASEHOLD.
PLEASE NOTE
All measurements are approximate to the nearest 0.1m and for guidance only and they should not be relied upon for the fitting of carpets or the placement of furniture.
No checks have been made on any fixtures and fittings or services where connected (water, electricity, gas, drainage, heating appliances or any other electrical or mechanical equipment in this property).
TENURE
Leasehold
COUNCIL TAX
Band:
PLEASE NOTE
All measurements are approximate to the nearest 0.1m and for guidance only and they should not be relied upon for the fitting of carpets or the placement of furniture. No checks have been made on any fixtures and fittings or services where connected (water, electricity, gas, drainage, heating appliances or any other electrical or mechanical equipment in this property).




















