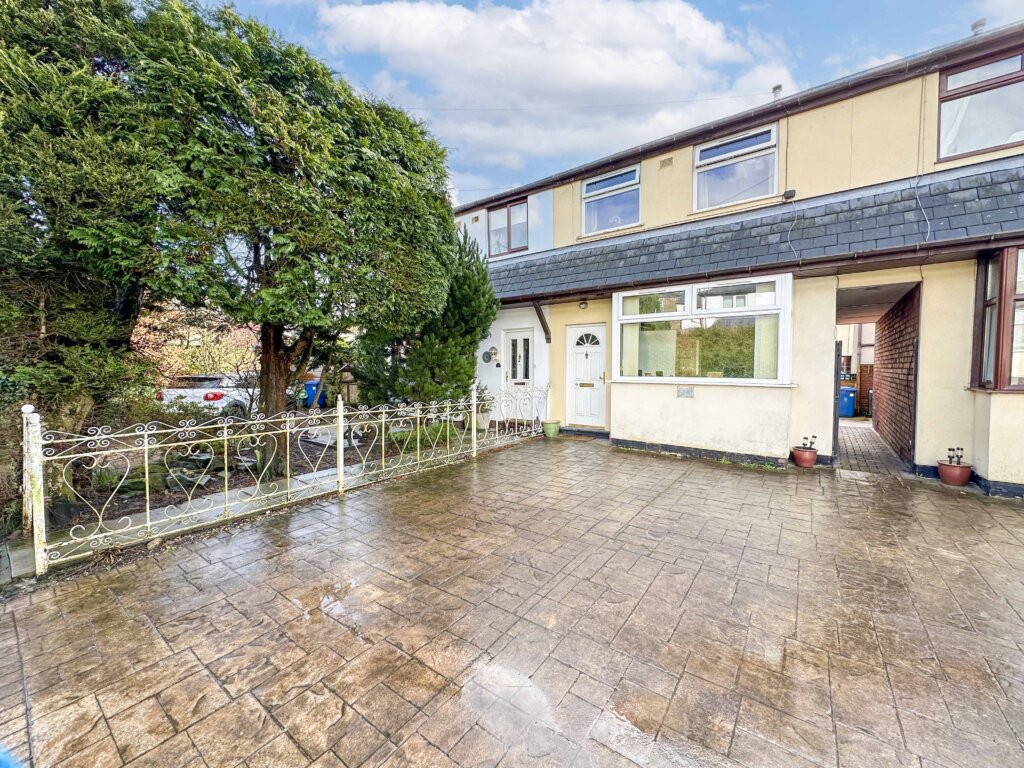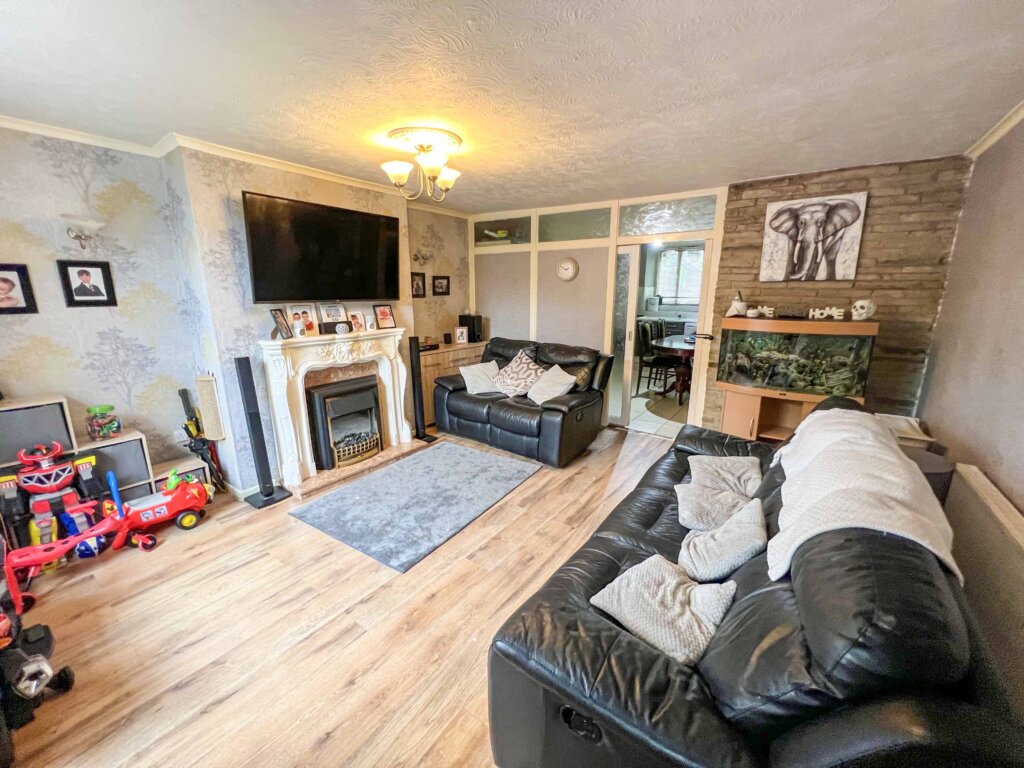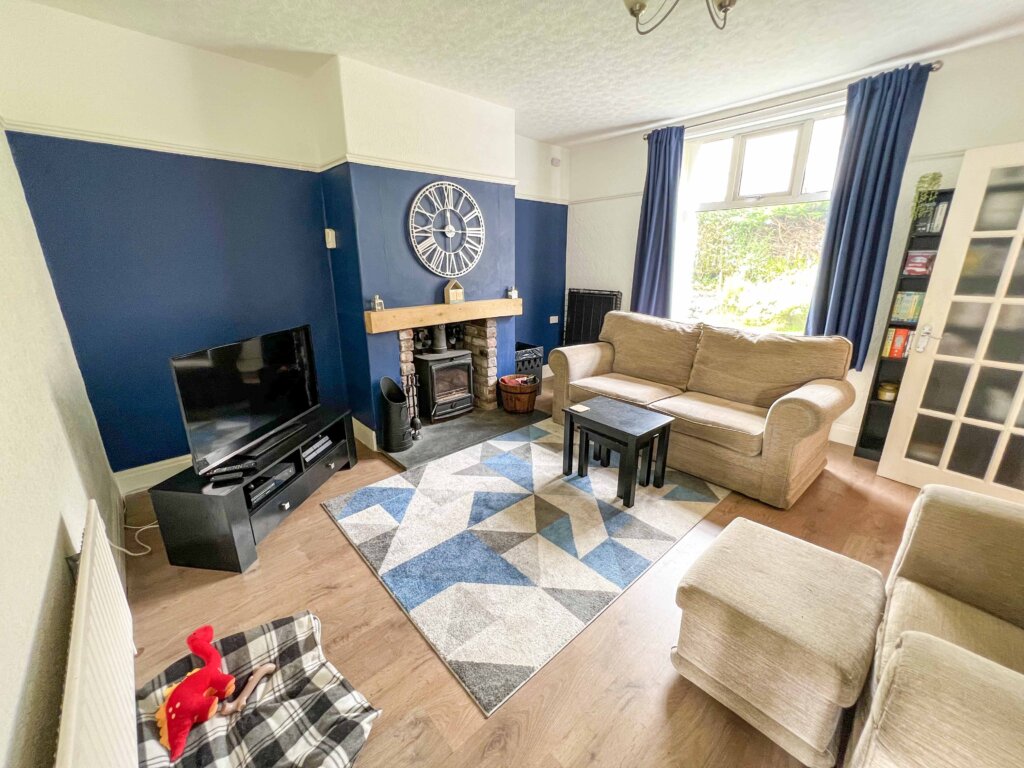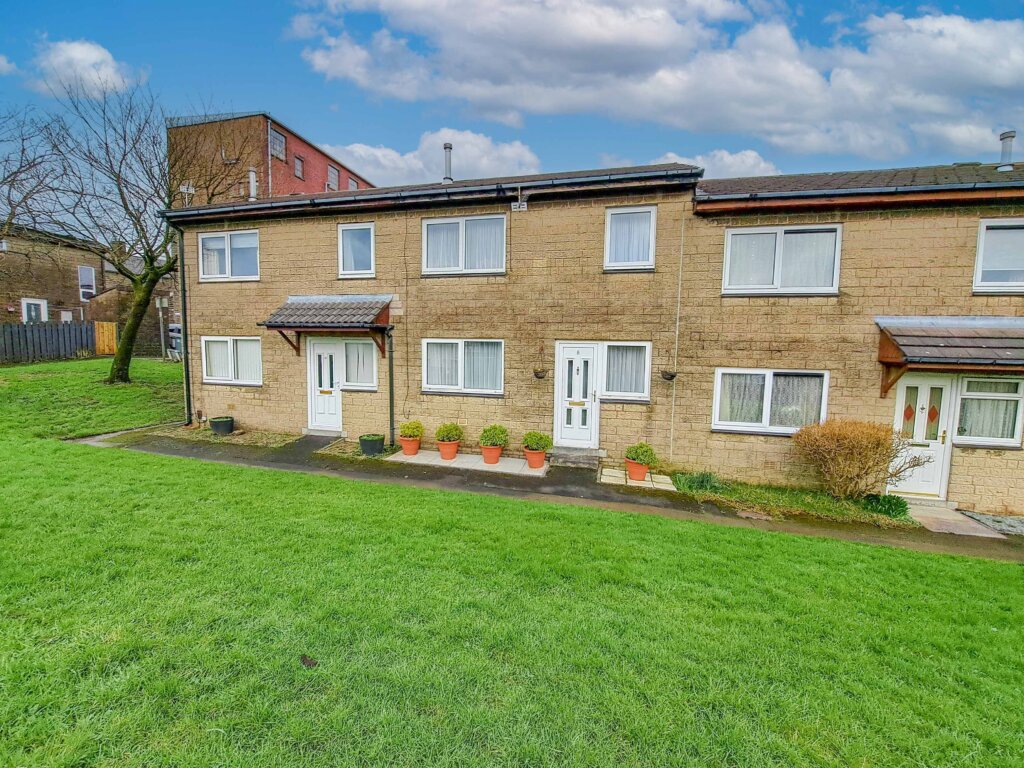2 Bedroom Terraced House, Burnley Road, Clowbridge, Burnley
SHARE
Property Features
- BEAUTIFULLY PRESENTED STONE TERRACED HOME
- 2 DOUBLE BEDROOMS AND ATTIC ROOM
- 2 SPACIOUS RECEPTION ROOMS AND MODERN KITCHEN EXTENSION
- STUNNING VIEWS OVER THE NEIGHBOURING COUNTRYSIDE
- HIGHLY DESIRABLE AREA OF CLOW BRIDGE, DUNNOCKSHAW
- CONTEMPORARY DECOR THROUGHOUT
- COMMUTER LINKS TO BURNLEY, ROCHDALE, MANCHESTER, AND BEYOND
- WITHIN CATCHMENT AREA OF EXCELLENT LOCAL SCHOOLS
- COUNTRYSIDE WALKS ON YOUR DOORSTEP
Description
This beautifully presented 2 bedroom terraced home with an additional versatile attic office space, and is located in a the semi-rural area of Clow Bridge, Dunnockshaw.
This fantastic home is beautifully decorated throughout, with contemporary finishes and fittings and benefits from spacious living accommodation, with double-glazed windows and gas central heating system.
Internally, this uniquely well configured property has so much to appreciate, including a great kitchen extension overlooking the rear garden and stunning hillsides beyond. The 2 separate good size receptions are presented as a lounge and dining room, each featuring their own gas fireplace and gas stove respectively. To the first floor are two double bedrooms, and a fully modernised family bathroom. The large landing also leads to attic access and an attic study room which is bright and well lit, perfect for use as a home office/hobby room.
On the edge of local countryside, this semi-rural property is ideal for local walks & cycling, including easy access to the Pennine Bridleway, and Clow Bridge Reservoir. Public transport links to Burnley and Manchester are accessed via the X43 express bus route, while motorway links to M65/M66/M60 connections are all within easy reach.
Externally, the property features a lovely stone flagged front yard to the front, and boasts a beautiful low maintenance garden to the rear, and open aspect views over the local countryside to the rear. This lovely property must be seen to be fully appreciated.
GROUND FLOOR
Lounge - 4.32m x 3.33m
Dining Room - 4.52m x 4.32m
Kitchen - 3.89m x 2.41m
FIRST FLOOR
Landing - 2.44m x 1.88m
Bedroom 1 - 4.32m x 3.38m
Bedroom 2 - 4.60m x 2.31m
Bathroom - 2.92M x 1.88M
SECOND FLOOR
Attic Studio Office - 3.96m x 2.44m
TENURE
We can confirm the property is Leasehold.
COUNCIL TAX BAND
We can confirm the property is in Council Tax Band A - payable to Rossendale Borough Council.
PLEASE NOTE
All measurements are approximate to the nearest 0.1m and for guidance only and they should not be relied upon for the fitting of carpets or the placement of furniture. No checks have been made on any fixtures and fittings or services where connected (water, electricity, gas, drainage, heating appliances or any other electrical or mechanical equipment in this property).
TENURE
Leasehold
COUNCIL TAX
Band:
PLEASE NOTE
All measurements are approximate to the nearest 0.1m and for guidance only and they should not be relied upon for the fitting of carpets or the placement of furniture. No checks have been made on any fixtures and fittings or services where connected (water, electricity, gas, drainage, heating appliances or any other electrical or mechanical equipment in this property).




















