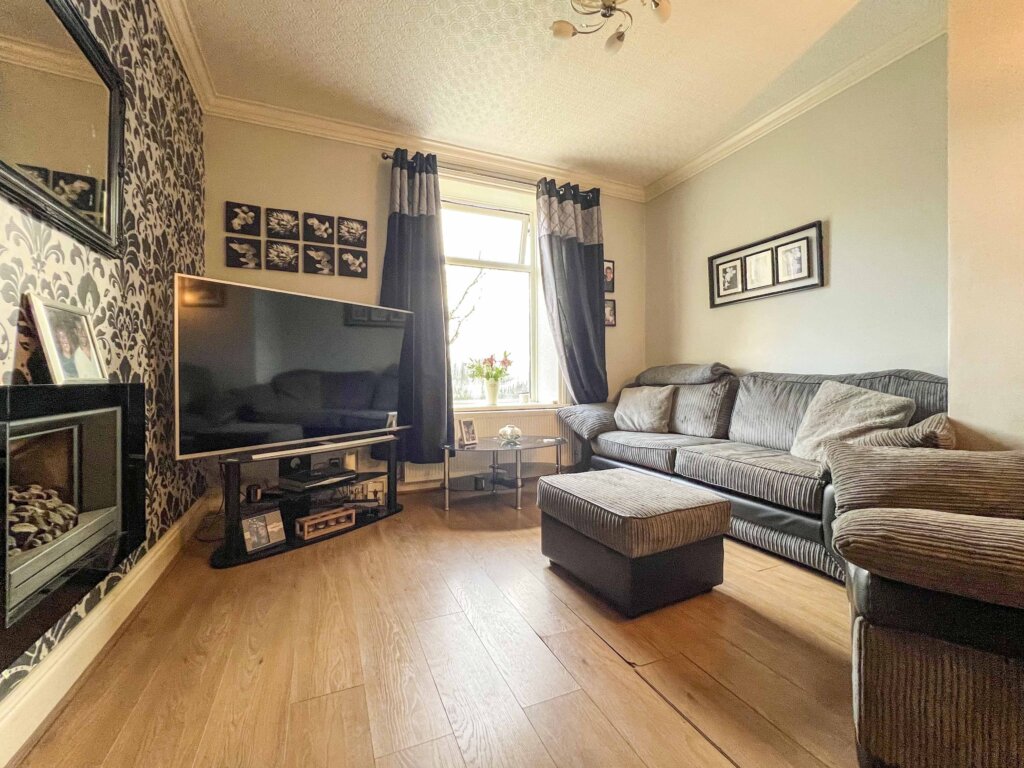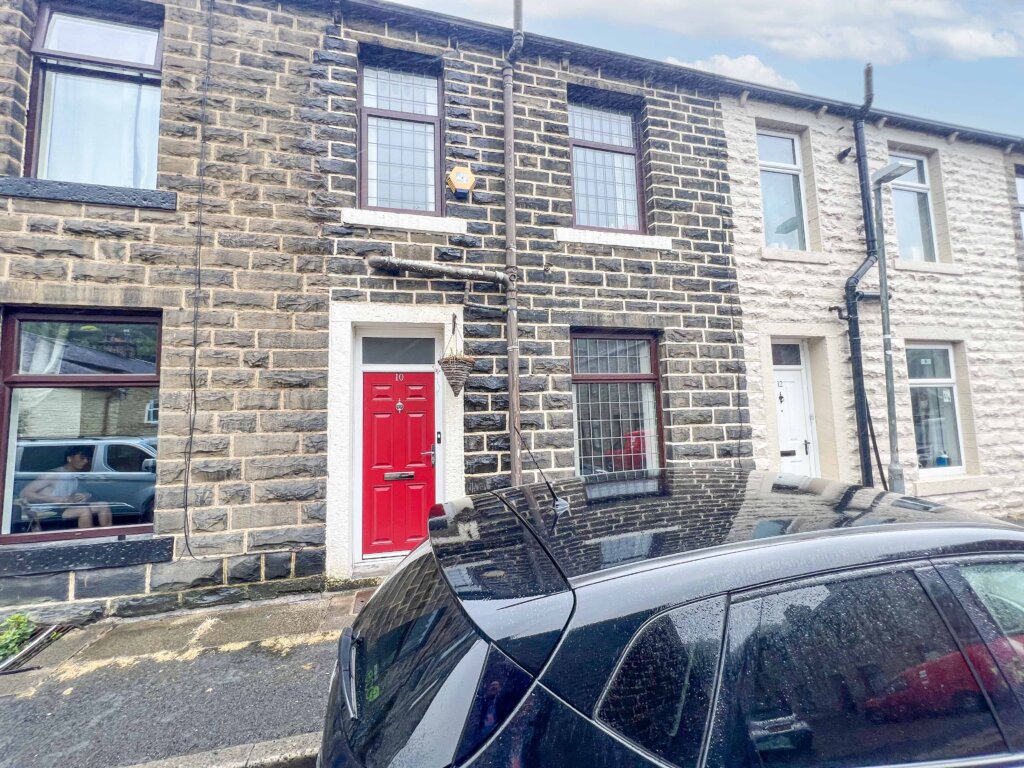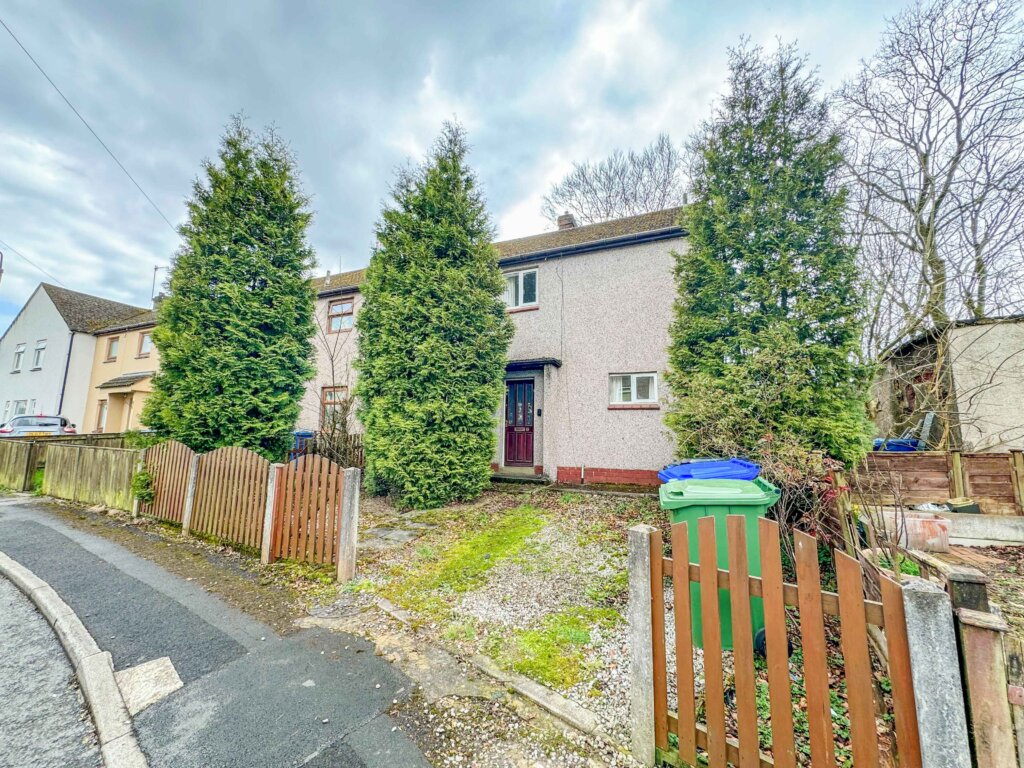3 Bedroom End of Terrace House, Burnley Road East, Whitewell Bottom, Waterfoot, Rossendale
SHARE
Property Features
- 3/4 Bed Stone Built End Terrace
- Period Features, Large Arched Window in Attic
- Modern Kitchen Built In Oven
- Fully Tiled Modern Bathroom
- Rural Countryside Walks On Your Doorstep
- Rear Yard with On Road Parking
- Some Degree of Modernisation / Decoration Needed
- Easy Access to Burnley / Rawtenstall
Description
A WELL-PRESENTED AND DECEPTIVELY SPACIOUS END TERRACED CHARACTER PROPERTY IS SITUATED IN THE SOUGHT AFTER SEMI-RURAL LOCATION OF WHITEWELL BOTTOM, BENEFITS FROM 2 RECEPTION ROOMS, KITCHEN EXTENSION, 2 BEDROOMS AND GORGEOUS FAMILY BATHROOM, ATTIC BEDROOM AND OFFICE SPACE WITH A STUNNING ORIGINAL ARCHED WINDOW WITH A FABULOUS RURAL VIEW.
This property briefly comprises of, Entrance hallway, two reception rooms leading into a fitted, high gloss kitchen. On the first floor, there are two bedrooms and a contemporary style family bathroom. The second floor has a large landing space, ideal for use as an office or sitting area, leading to the third bedroom that features an original, attractive, arched window.
Externally, the property has a walled, enclosed yard with gated access.
GROUND FLOOR -
Entrance Hall
Hall - 1.88m x 1.12m
Lounge - 4.57m x 3.71m
Dining Room - 4.24m 2.67m - Access to Cellar
Kitchen - 4.19m x 2.34m - Two UPVC double glazed windows, a range of white gloss wall and base units, granite effect worktops, tiled splashback, stainless steel one and a half bowl sink drainer, PVC panelled ceiling with spotlights, built in oven and hob.
FIRST FLOOR -
Landing - 4.65m x 1.91m
Master Bedroom - 4.65m x 3.00m
Bedroom 2 - 2.64m x 2.57m
Bathroom - 2.51m x 1.68m - Three-piece suite comprising:- panelled bath with direct feed power shower and rainfall shower-head, twin-flush WC , pedestal washbasin, fully tile elevations, PVC panelled ceiling, tiled flooring and spotlights.
SECOND FLOOR
Landing - 4.19m x 3.53m
Bedroom Three - 3.33m x 3.94m - Hardwood single glazed arched feature window
Bedroom Four / Storage Room.
Council Tax Band - A
Tenure - Absent Leasehold
PLEASE NOTE
All measurements are approximate to the nearest 0.1m and for guidance only and they should not be relied upon for the fitting of carpets or the placement of furniture. No checks have been made on any fixtures and fittings or services where connected (water, electricity, gas, drainage, heating appliances or any other electrical or mechanical equipment in this property)
TENURE
Leasehold
COUNCIL TAX
Band: A
PLEASE NOTE
All measurements are approximate to the nearest 0.1m and for guidance only and they should not be relied upon for the fitting of carpets or the placement of furniture. No checks have been made on any fixtures and fittings or services where connected (water, electricity, gas, drainage, heating appliances or any other electrical or mechanical equipment in this property).
-
East Bank, Burnley Road East, Water, Rossendale
£160,000 Asking Price3 Bedrooms1 Bathroom1 Reception




















