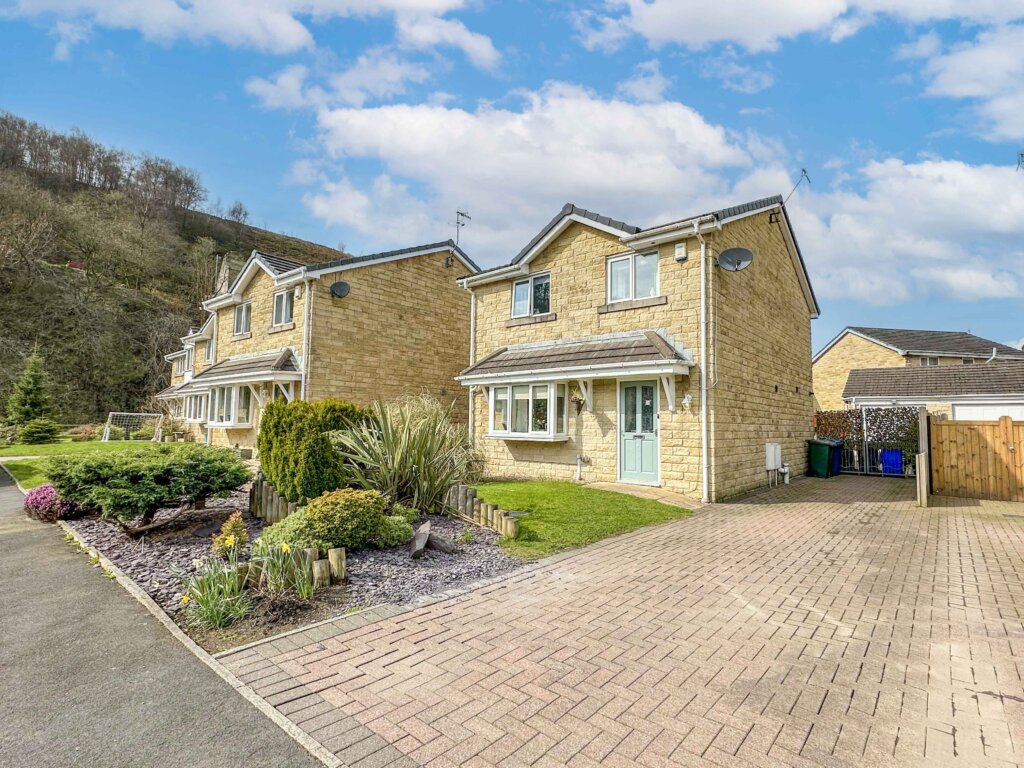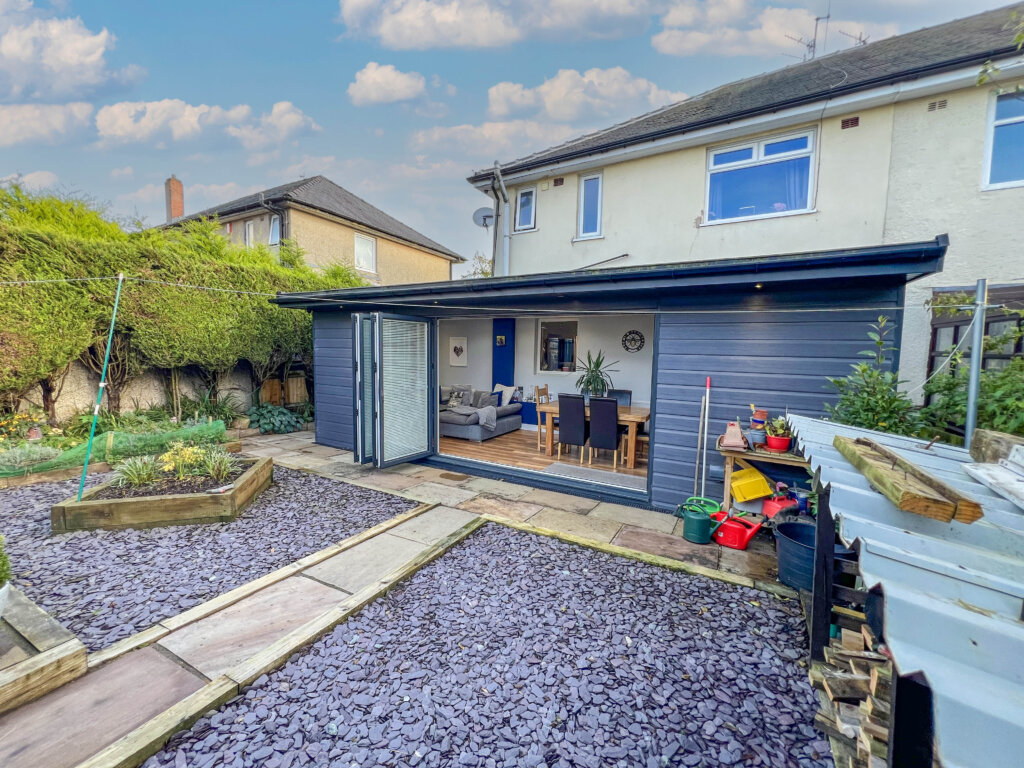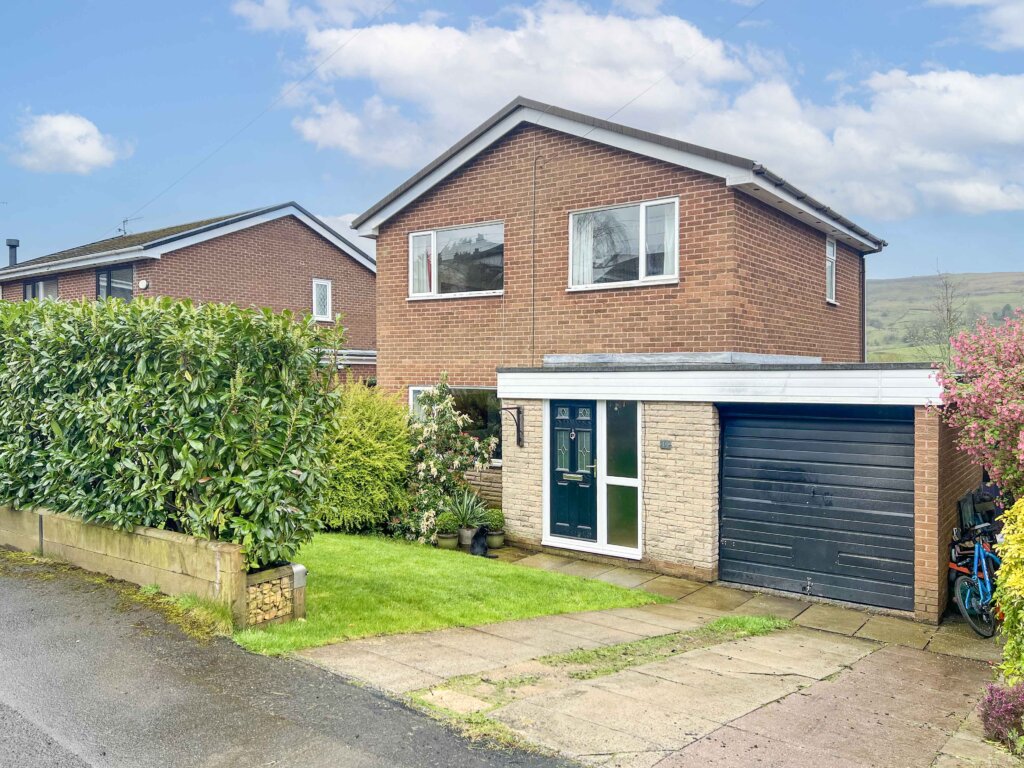3 Bedroom Semi-Detached House, Bury Road, Rawtenstall, Rossendale
SHARE
Property Features
- SPACIOUS EXTENDED THREE BEDROOMED SEMI DETACHED FAMILY HOME
- LARGE DRIVEWAY AND SINGLE GARAGE
- TWO RECEPTION ROOMS
- REAR EXTENDED LOUNGE WITH VELUX SKYLIGHTS
- MODERN KITCHEN AND BATHROOM FACILITIES
- COMPLETELY REWIRED WITH NEW CENTRAL HEATING SYSTEM
- CLOSE TO RAWTENSTALL TOWN CENTRE
- FANTASTIC COMMUTER LINKS - SHORT DRIVE TO THE M66 MOTORWAY NETWORK
Description
THIS FABULOUS EXTENDED THREE BEDROOMED FAMILY HOME IS LOCATED IN A POPULAR RESIDENTIAL AREA, CONVENIENTLY POSITIONED FOR ACCESS TO ALL THE USUAL LOCAL AMENITIES INCLUDING RAWTENSTALL TOWN CENTRE WITH SHOPS, CAFES AND RESTAURANTS AS WELL AS THE MOTORWAY NETWORK. INTERNALLY THE PROPERTY HAS BEEN MODERNISED THROUGHOUT WITH A REAR SINGLE STOREY EXTENSION, TWO RECEPTION ROOMS, MODERN KITCHEN AND BATHROOM FACILITIES ALONG WITH THREE GOOD SIZED BEDROOMS. EXTERNALLY THE PROPERTY HAS A DRIVEWAY FOR SEVERAL VEHICLES AND SINGLE GARAGE. THE PROPERTY DOES REQUIRE SOME EXTERNAL MAINTENANCE AND WE HAVE BEEN INFORMED THE FRONT WILL NEED RENDERING AND THE ROOF IS NEARING THE END OF ITS LIFE, HOWEVER THIS HAS BEEN FACTORED INTO THE PRICE. EARLY VIEWING IS STRONGLY RECOMMENDED TO APPRECIATE THE SIZE AND CALIBRE OF ACCOMMODATION ON OFFER.
Internally the property comprises an entrance porch, entrance hall with under stairs storage and mid landing cloaks cupboard. The front reception room has a feature bay window, neutral decor and carpets and has been re-plastered. The second reception room is located to the rear of the property and has a stunning limestone fire surround with pipework for a gas fire, two velux windows and French doors leading to the rear garden.
The kitchen has a large range of wall and base units, in a gloss walnut finish, complementary work surfaces, integrated oven, hob, extractor along with fridge dishwasher and velux skylight. The kitchen has an internal doorway leading to the garage which is currently used for storage and a utility area.
At first floor level is the landing area with access to the boarded loft with pull down ladder. The master bedroom is located to the front of the property and is a large double room with feature bay window and modern decor.
Bedroom two is a second double bedroom with a range of sliding fitted wardrobes and views over the rear garden and the countryside beyond. The third bedroom is a well proportioned single room with enough room for a wardrobe and single bed.
The family bathroom consists of a matching three piece suite in white, with panelled bath and shower above, pedestal wash hand basin and low level wc. The bathroom has partially tiled walls and a bulk head airing cupboard.
Externally the property sits on a spacious plot with formal gardens, driveway and access to the single garage to the front. To the rear is an Indian stone paved patio and a section laid to lawn.
GROUND FLOOR
Entrance Porch - 1.87 x 1.01m
Entrance Hall - 3.98 x 2.38m
Reception Room - 3.98 x 3.44m
Lounge - 6.23 x 3.44m
Kitchen - 5.00 x 2.57m reducing to 2.34m
FIRST FLOOR
Landing - 2.38 x 1.99m
Master Bedroom - 3.73 x 3.44m
Bedroom Two - 3.29 x 2.36m (measured up to wardrobes)
Bedroom Three - 2.35 x 2.36m
Family Bathroom - 2.36 x 2.22m reducing to 1.38m
TENURE - Freehold
COUNCIL TAX BAND
We can confirm the property is in Council Tax Band D - payable to Rossendale Borough Council.
PLEASE NOTE
All measurements are approximate to the nearest 0.1m and for guidance only and they should not be relied upon for the fitting of carpets or the placement of furniture. No checks have been made on any fixtures and fittings or services where connected (water, electricity, gas, drainage, heating appliances or any other electrical or mechanical equipment in this property).
TENURE
Freehold no ground rent to pay.
COUNCIL TAX
Band:
PLEASE NOTE
All measurements are approximate to the nearest 0.1m and for guidance only and they should not be relied upon for the fitting of carpets or the placement of furniture. No checks have been made on any fixtures and fittings or services where connected (water, electricity, gas, drainage, heating appliances or any other electrical or mechanical equipment in this property).
-
Riverside Park, Whitewell Bottom, Rossendale
£270,000 Asking Price3 Bedrooms3 Bathrooms2 Receptions -
Dobbin Close, Higher Cloughfold, Rawtenstall, Rossendale
£350,000 Asking Price3 Bedrooms1 Bathroom1 Reception




















