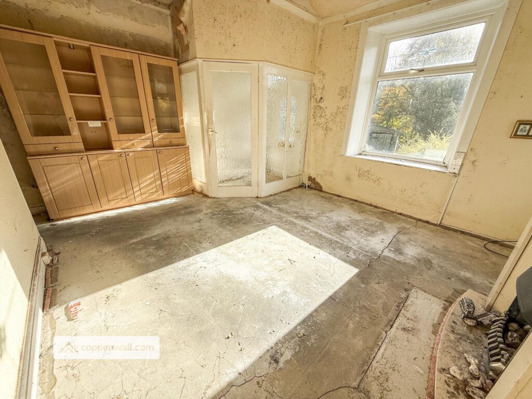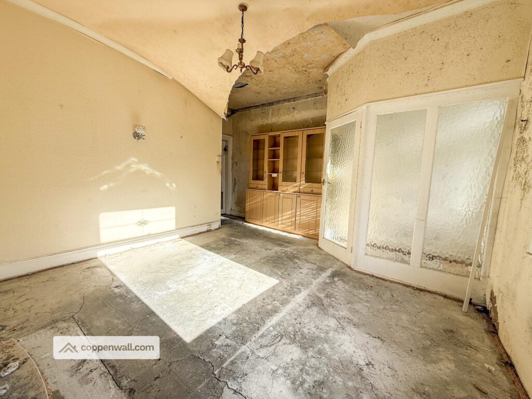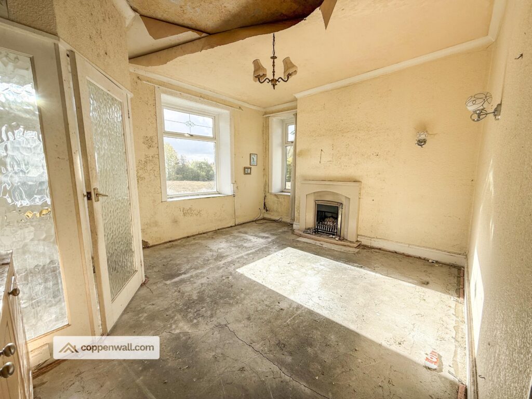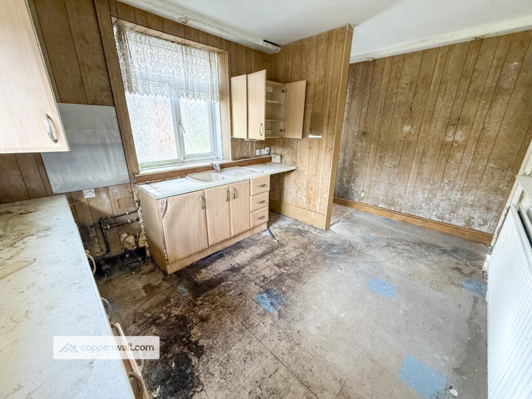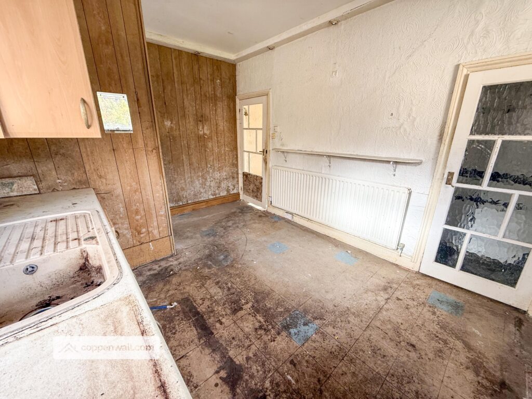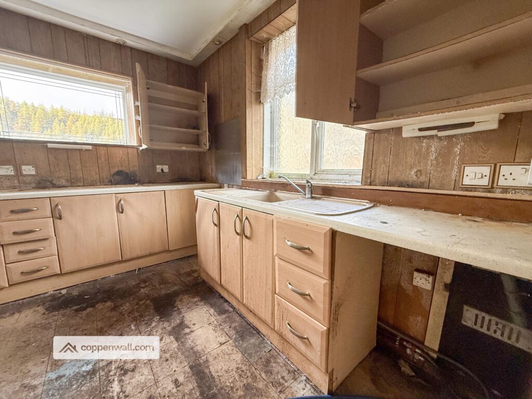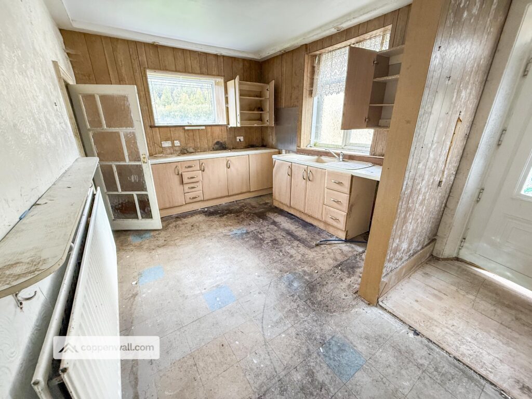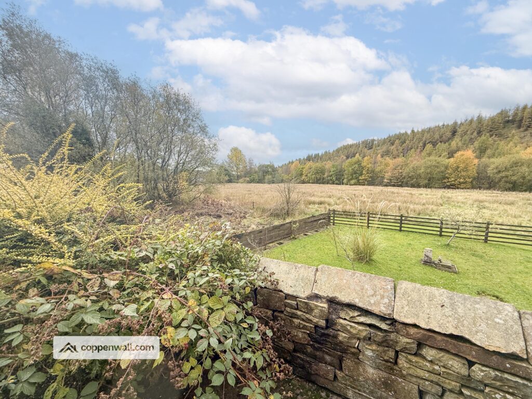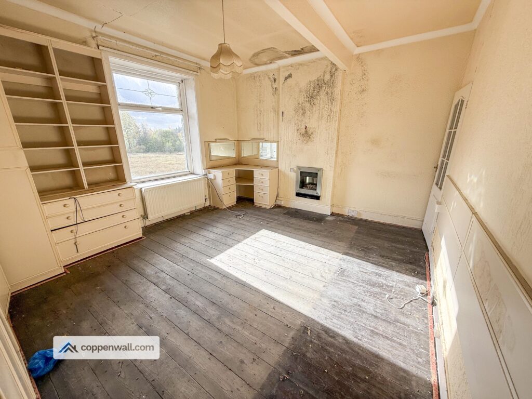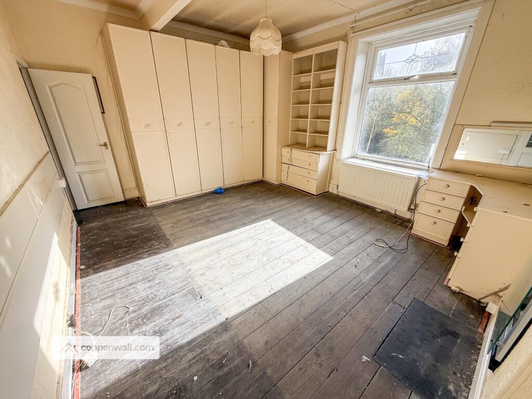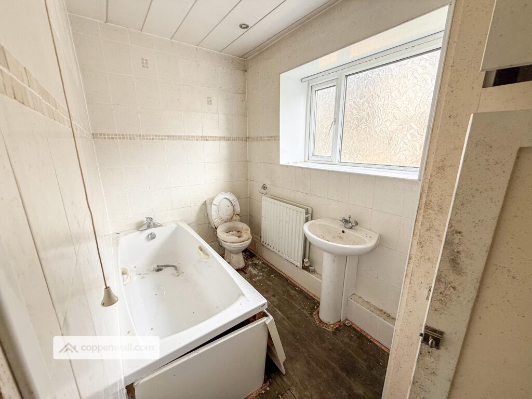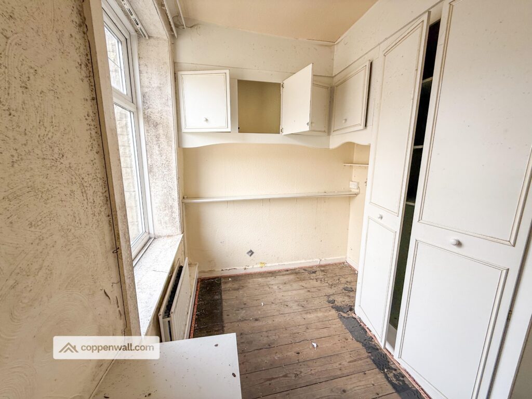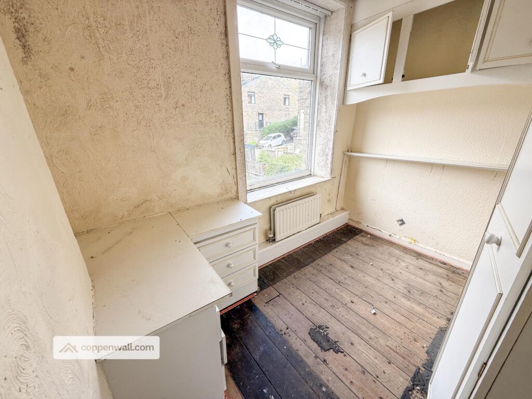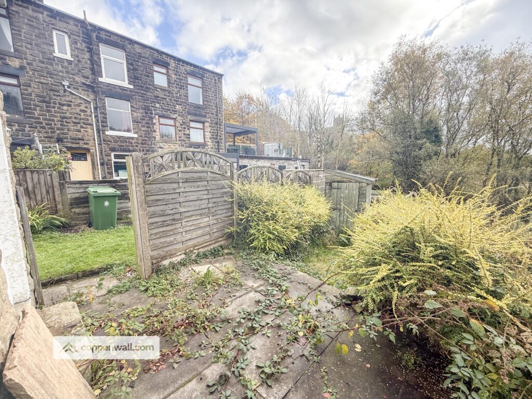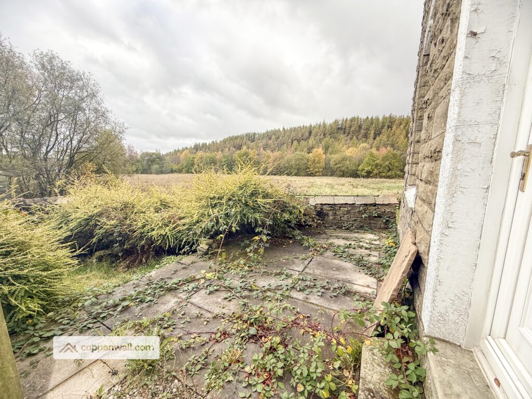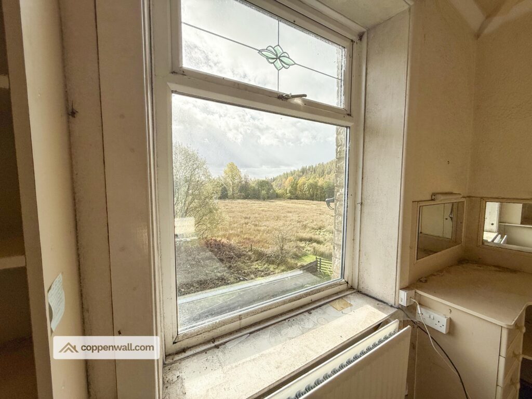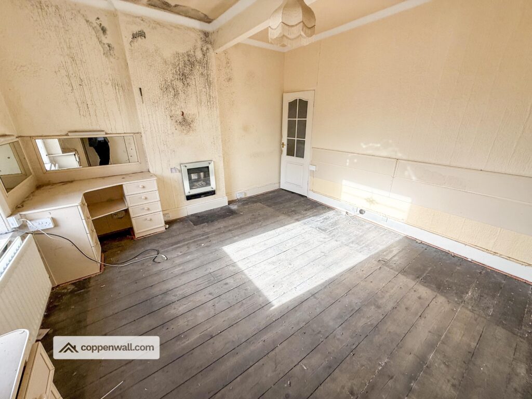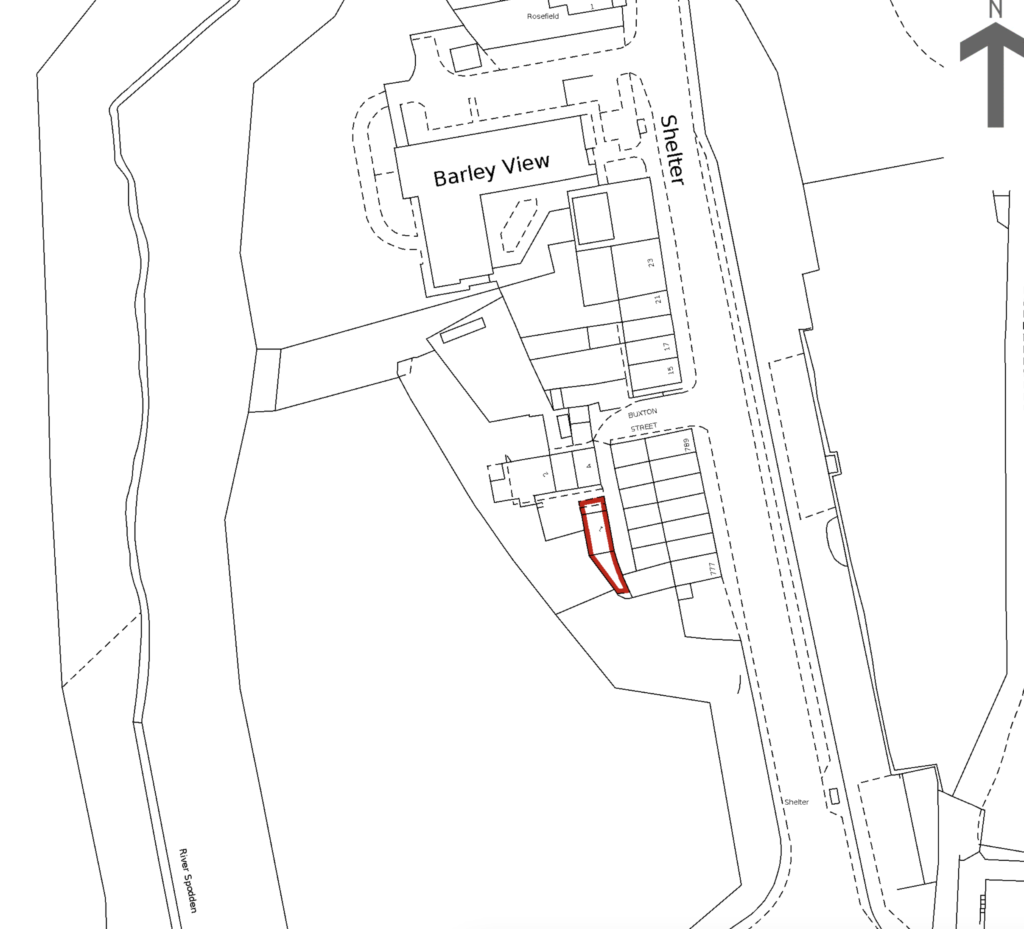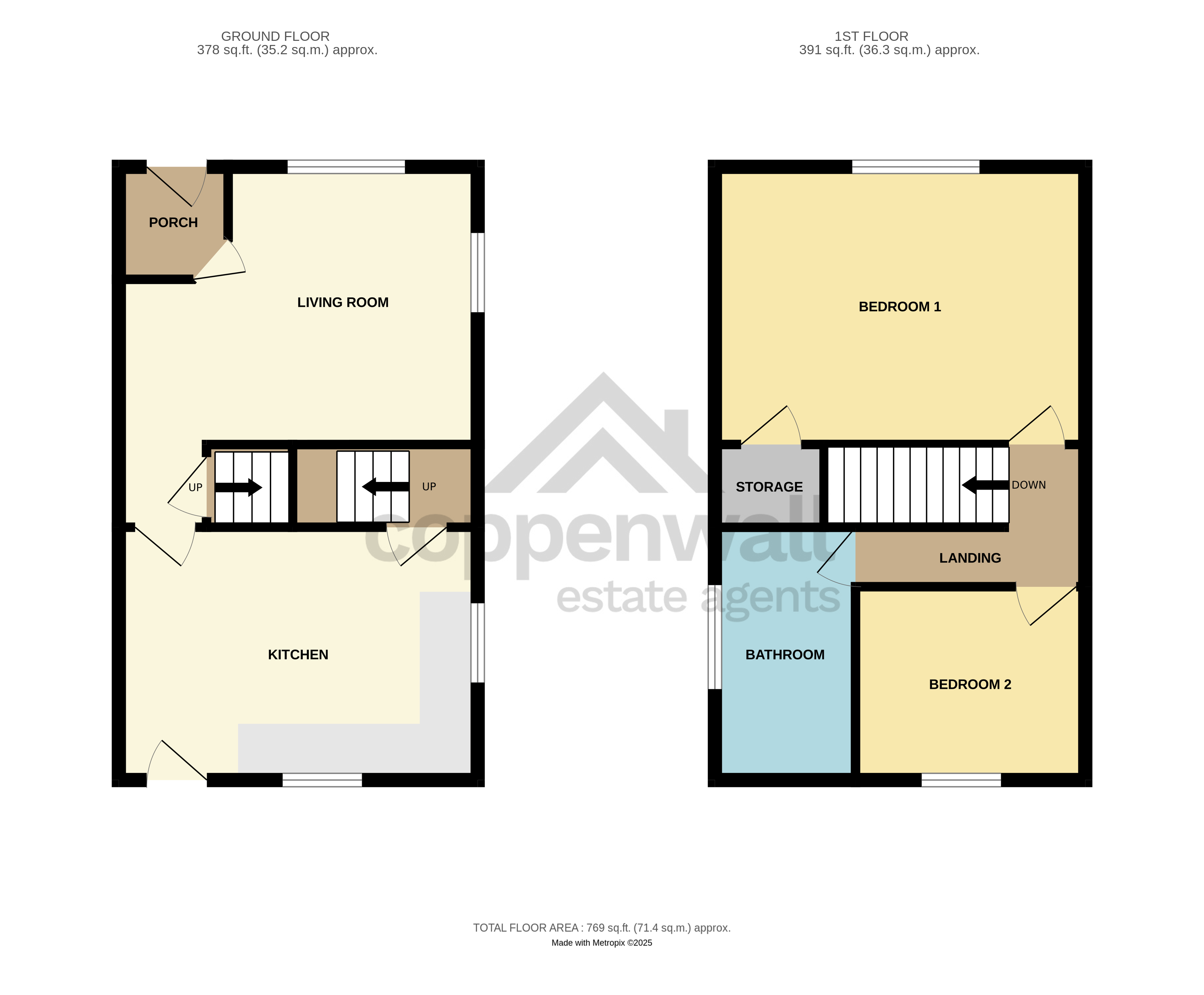Buxton Street, Whitworth, Rochdale
£130,000
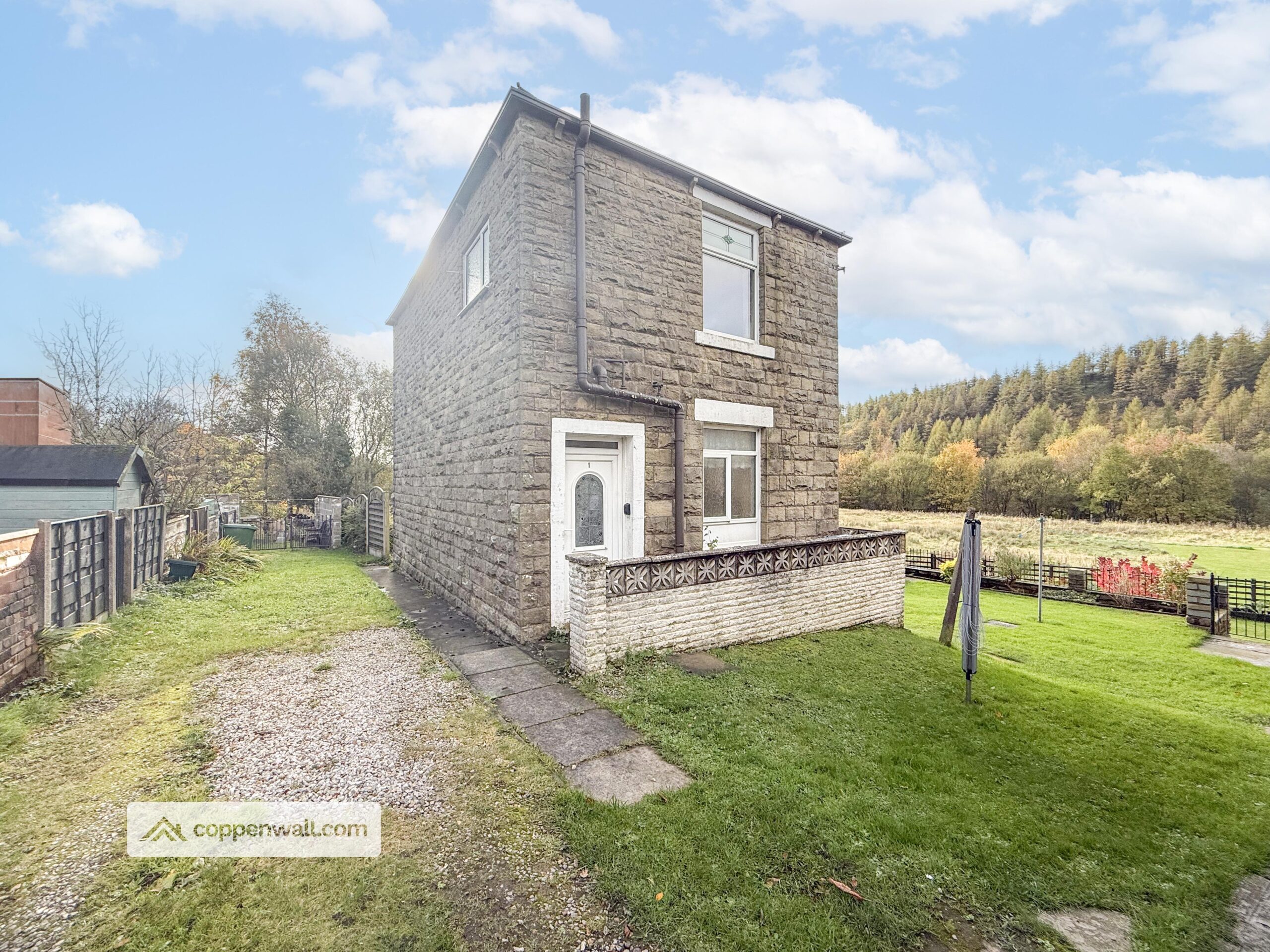
Full Description
This generously proportioned two-bedroom detached property, comprising one reception room and a bathroom, is arranged over a two floors and offered in a condition requiring refurbishment. Perfectly suited to investors or developers seeking a rewarding project, this home is available with the advantage of no onward chain.
**GROUND FLOOR**
VESTIBULE -
A welcoming entrance space that provides access to the home, offering practical storage and a smooth transition into the main living areas.
LOUNGE – 4.20m x 3.84m (13.8ft x 12.6ft)
This generous room benefits from ample natural light, which could create a cosy yet spacious atmosphere, ideal for both quiet evenings and social gatherings.
KITCHEN – 4.56m x 3.03m (15ft x 9.9ft)
A well-proportioned kitchen offering a practical layout, providing plenty of room for worktop space. This room lends itself beautifully to be a potential Kitchen/Diner with scope to personalise to your taste.
**FIRST FLOOR**
MASTER BEDROOM – 4.60m x 3.72m (15.1ft x 12.2ft)
A spacious master bedroom that overlooks the rear yard. Its generous dimensions allow for a variety of furnishing options.
BEDROOM 2 – 2.84m x 2.30m (9.3ft x 7.5ft)
A second bedroom, ideal as a guest room, child's bedroom, or versatile study space.
FAMILY BATHROOM – 2.45m x 1.58m (8ft x 5.2ft)
Ample space, providing essential fittings and a practical layout.
**EXTERNALLY**
Rear Garden – An enclosed outdoor space, ideal for gardening, storage, or creating a private seating area.
TENURE
Leasehold
COUNCIL TAX
Council Tax Band A, Rossendale (2025/26)
BROADBAND
Gigabit: ~0% · Ultrafast: ~0% · Superfast: ~100%
THE AREA
Nestled in the charming town of Whitworth, this property benefits from a peaceful setting surrounded by beautiful countryside. Whitworth offers a close-knit community atmosphere, with local shops, schools, and amenities within easy reach. The town combines traditional heritage with convenient access to the broader Rossendale Valley and nearby transport links, making it an ideal location for those seeking a balance of rural tranquillity and connectivity.
PLEASE NOTE
Coppenwall Estate Agents endeavours to provide accurate and clear property information in accordance with the Consumer Protection from Unfair Trading Regulations 2008, The Property Ombudsman Code of Practice, and Propertymark standards. All descriptions, images, floor plans, and measurements are intended for guidance only and do not constitute any part of a contract. Services, fixtures, and fittings are supplied by the seller/landlord and have not been tested. Prospective buyers and tenants are advised to verify any essential details—including measurements, property condition, utilities, tenure, planning, and boundaries—through their own investigations, inspections, and legal advice prior to proceeding. Coppenwall Estate Agents is a member of The Property Ombudsman and Propertymark and participates in Client Money Protection.
In compliance with HMRC Anti-Money Laundering Regulations, all successful buyers must complete identity and proof-of-funds checks before the sale can progress. These are undertaken by our compliance partner iamproperty.com on behalf of Coppenwall. A non-refundable fee of £30 (inc. VAT) is payable directly to iamproperty.com per offer submitted, covering data verification, any required manual reviews, and ongoing compliance monitoring. Completion and verification of these checks are mandatory prior to the issuance of a Memorandum of Sale.
Features
- 2 BED DETACHED HOME WITH EXCELLENT POTENTIAL
- SOUGHT AFTER SEMI RURAL LOCATION
- COUNTRYSIDE VIEWS TO REAR
- NO CHAIN DELAY - VACANT POSSESSION
- LOTS OF POTENTIAL TO ADD HUGE VALUE WITH THIS HOME
- CLOSE TO LOCAL AMENITIES & SCHOOLS
- COUNCIL TAX A / LEASEHOLD
Contact Us
Coppenwall Estate AgentsKingfisher Business Centre, Burnley Road
Rawtenstall
bb4 8eq
T: 01706 489 140
E: team@coppenwall.com
