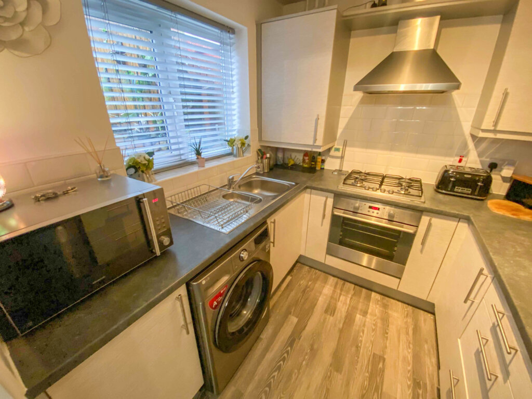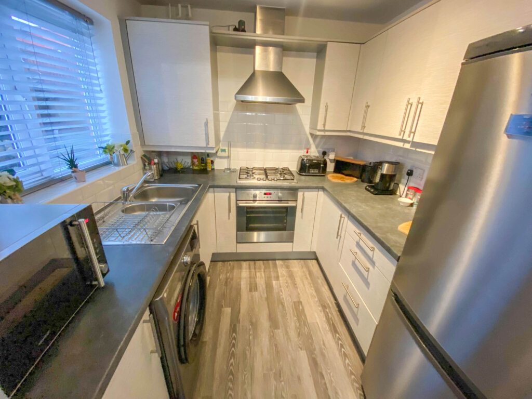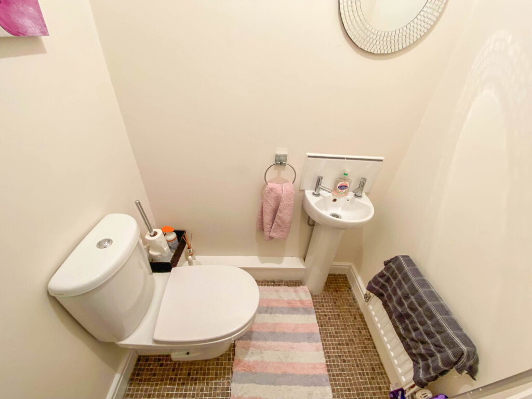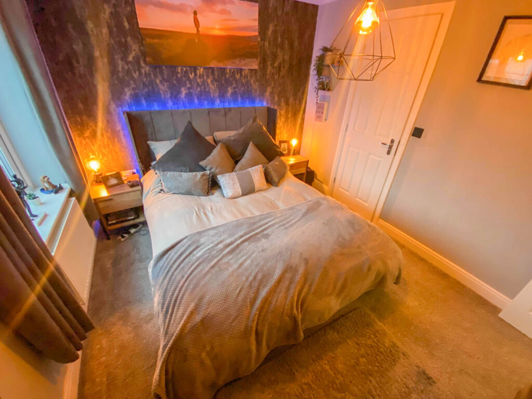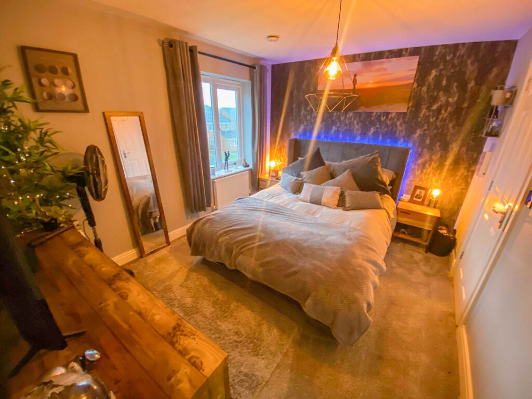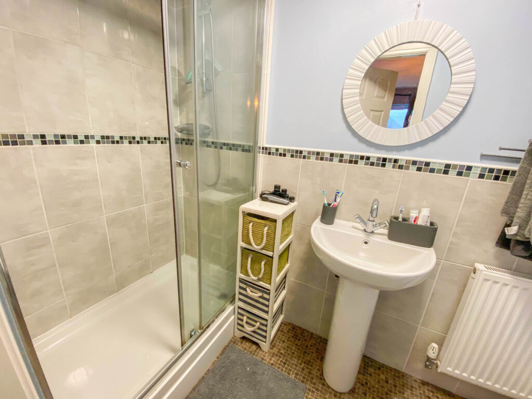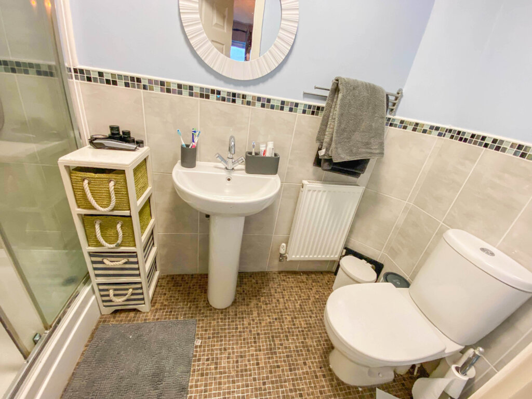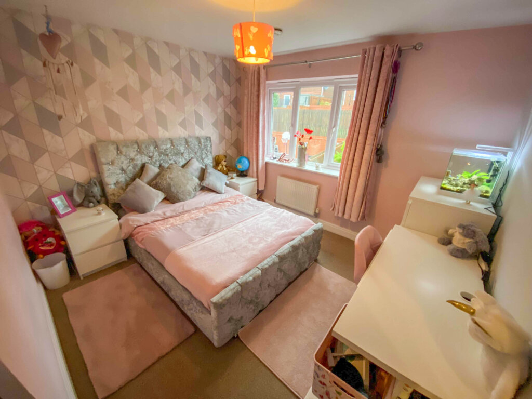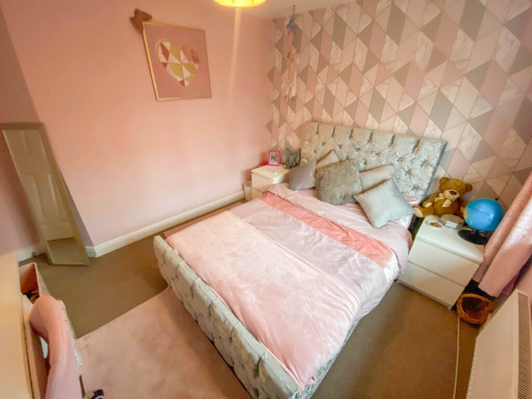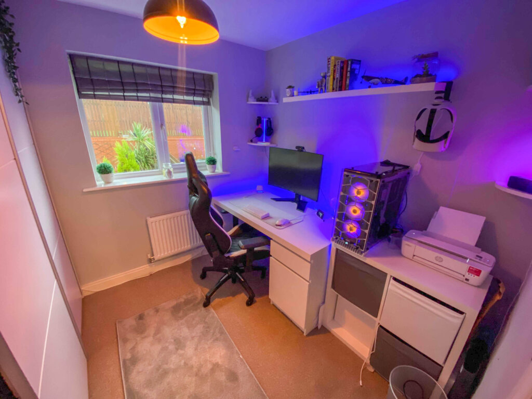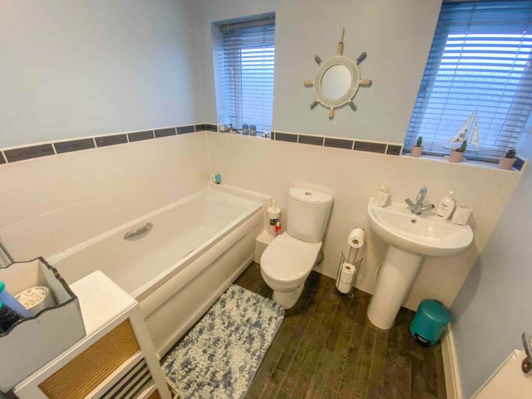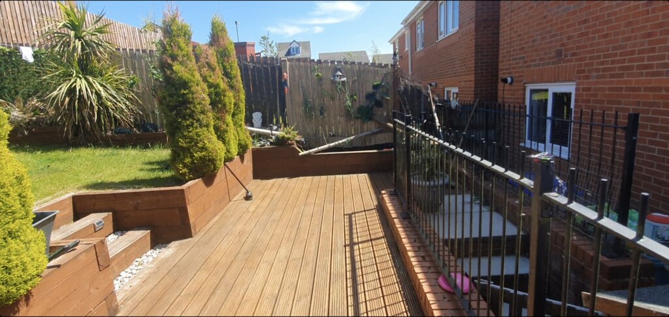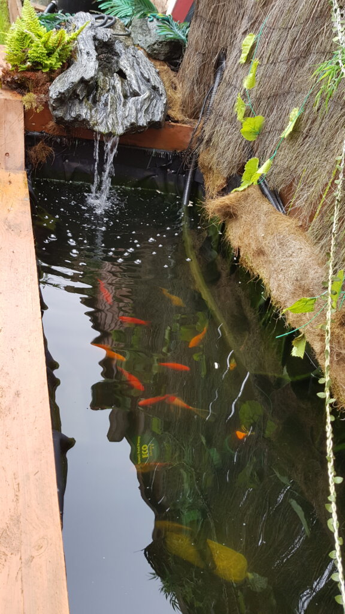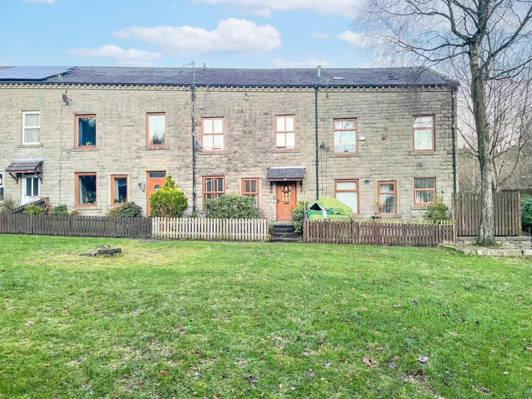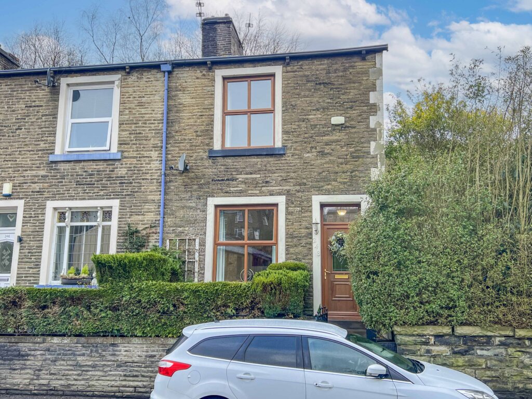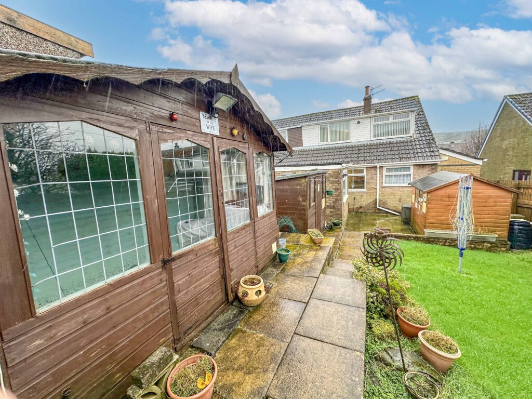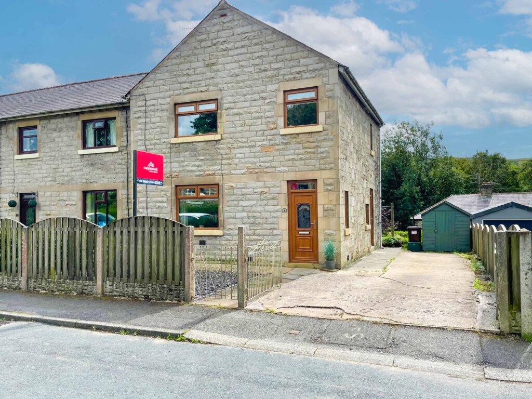3 Bedroom Detached House, Callow Close, Britannia, Bacup, Rossendale
SHARE
Property Features
- SPACIOUS THREE BEDROOM DETACHED
- LANDSCAPED GARDENS TO THE FRONT AND REAR
- DRIVEWAY AND GARAGE
- MASTER BEDROOM WITH ENSUITE
- HIGHLY DESIRABLE AREA OF BRITANNIA
- IDEAL FAMILY HOME
- TASTEFULLY DECORATED THROUGHOUT
- EARLY VIEWING HIGHLY RECOMMENDED
Description
THIS SPACIOUS AND IMMACULATELY PRESENTED THREE BEDROOMED DETACHED FAMILY HOME IS SITUATED ON THE HIGHLY DESIRABLE WAINHOMES SITE IN BRITANNIA, CONVENIENTLY POSITIONED FOR ACCESS TO ALL THE USUAL LOCAL AMENITIES INCLUDING PRIMARY SCHOOLS AND SHOPS WHILST BEING A COMMUTABLE DISTANCE TO ROCHDALE, BURNLEY AND BEYOND. INTERNALLY THE CURRENT OWNERS HAVE RENOVATED THE PROPERTY THROUGHOUT WITH MODERN DECOR AND QUALITY FIXTURES AND FITTINGS. THE PROPERTY IS OFFERED FOR SALE AT A COMPETITIVE PRICE AND EARLY VIEWING IS STRONGLY RECOMMENDED.
Internally the property comprises of an entrance hall, lounge with modern decor, quality fitted carpet and double doors leading dining area. The internal hall has a cloakroom with low level wc and wall hung wash hand basin and staircase leading to the first floor. The dining room is located to the rear of the property, with access to the kitchen. There is a kitchen a wide range of units, complementary work surfaces and integrated oven, hob and extractor.
At first floor level is the landing area, providing access to all bedrooms and the family bathroom. The master bedroom benefits from wonderful views is tastefully decorated. The master en-suite is modern with a matching three-piece suite comprising a walk in shower cubicle, pedestal wash hand basin and low level wc. The second bedroom also a double is located to the rear of the property. The third bedroom is a single room with views over the rear garden. The family bathroom has a white three-piece suite comprising of panelled bath with shower above, pedestal wash hand basin and low level. Recently laid Karndean flooring In kitchen and dining room.
Externally to the front of the property is a driveway providing off-street parking, with potential to create additional parking if needed. The property has a single garage, ideal for storage. This property has gardens to both the front and rear. The rear garden has been landscaped with a patio area, a section laid to lawn, decked area, pond and well stocked borders.
GROUND FLOOR
Entrance Vestibule - 1.37m x 1.09m
Lounge - 4.57m x 3.28m
Dining Kitchen - 6.02m x 2.24m
Inner Hall
WC / Cloaks - 1.35m x 1.04m
FIRST FLOOR
Bedroom 1 - 3.53m x 2.84m
En-Suite - 2.49m x 1.12m
Bedroom 2 - 3.2m x 2.87m
Bedroom 3 - 2.31m x 2.57m
Bathroom 5 - 1.6m x 2.24m
Integral Garage - 5.05m x 2.36m
COUNCIL TAX BAND
We can confirm the property is in Council Tax Band C - payable to Rossendale Borough Council.
PLEASE NOTE
All measurements are approximate to the nearest 0.1m and for guidance only and they should not be relied upon for the fitting of carpets or the placement of furniture. No checks have been made on any fixtures and fittings or services where connected (water, electricity, gas, drainage, heating appliances or any other electrical or mechanical equipment in this property)
TENURE
Leasehold
COUNCIL TAX
Band:
PLEASE NOTE
All measurements are approximate to the nearest 0.1m and for guidance only and they should not be relied upon for the fitting of carpets or the placement of furniture. No checks have been made on any fixtures and fittings or services where connected (water, electricity, gas, drainage, heating appliances or any other electrical or mechanical equipment in this property).
