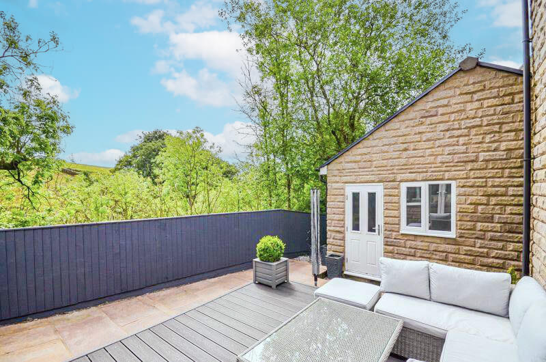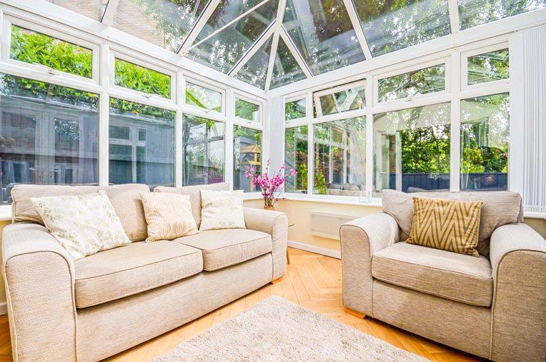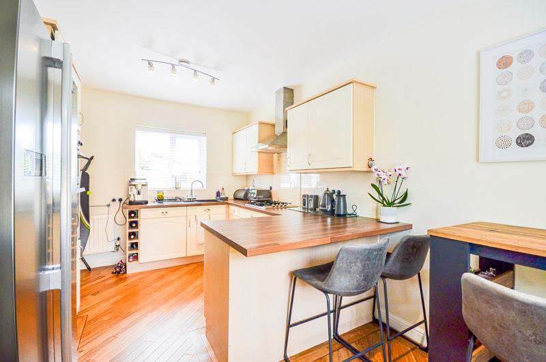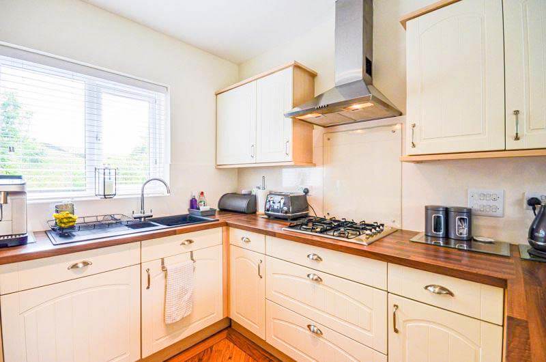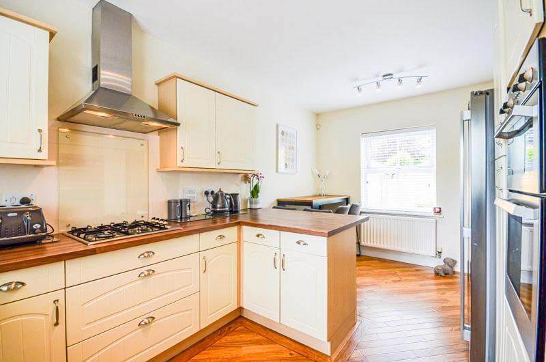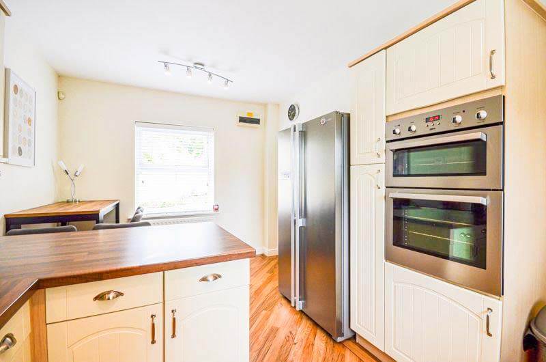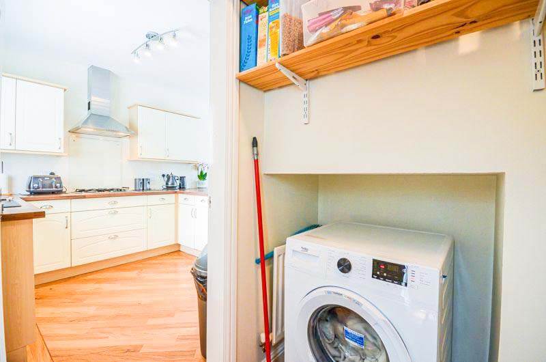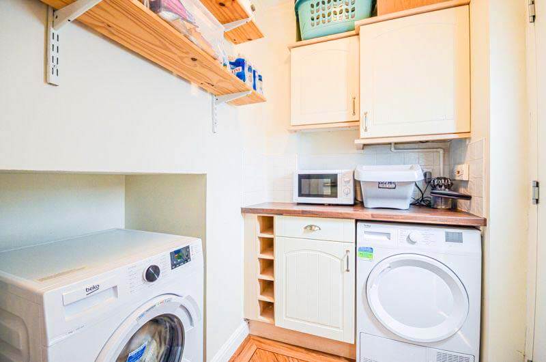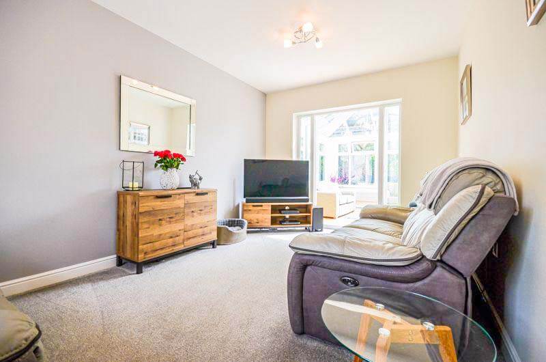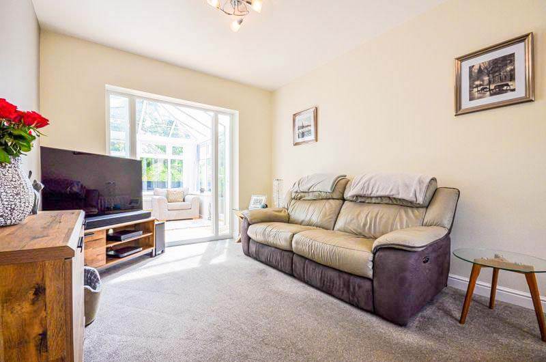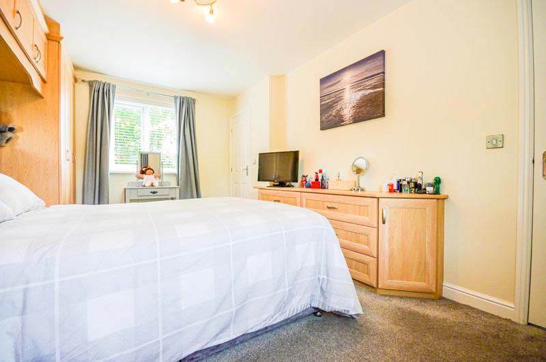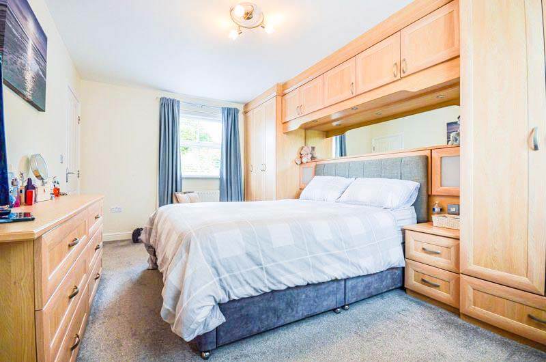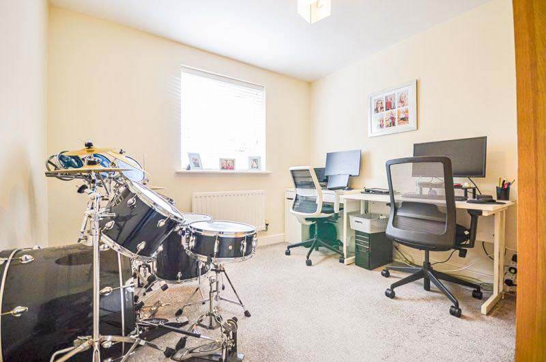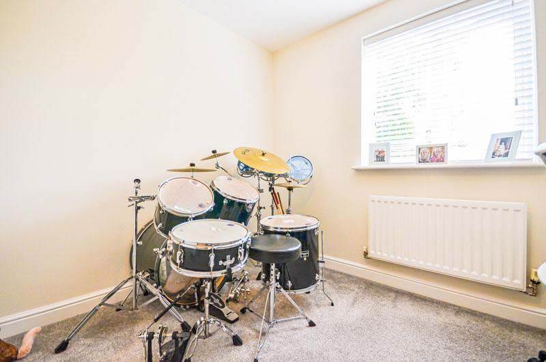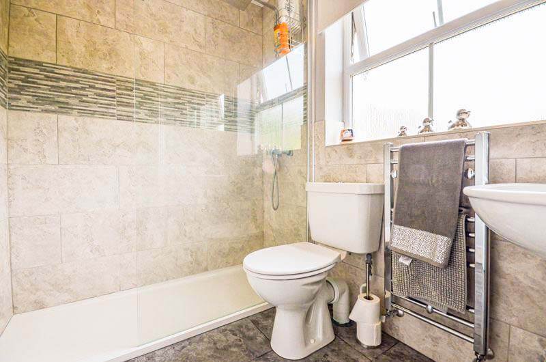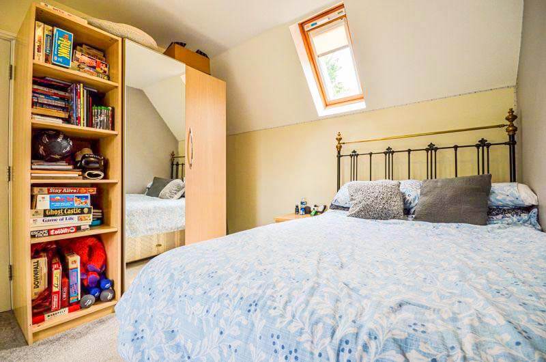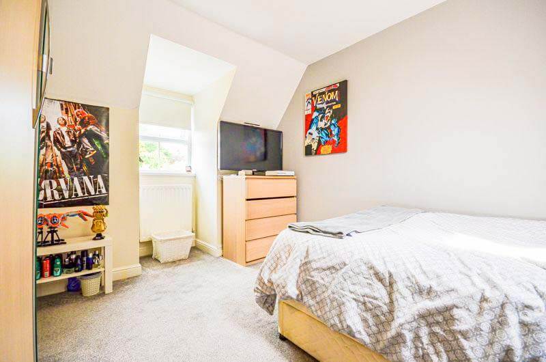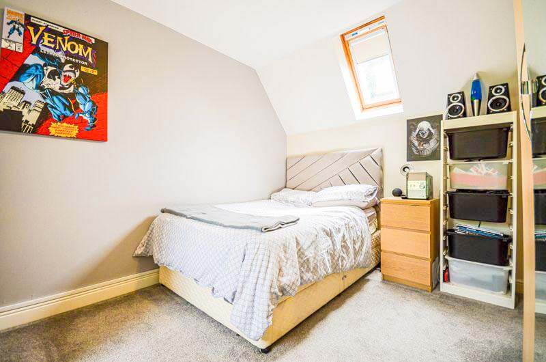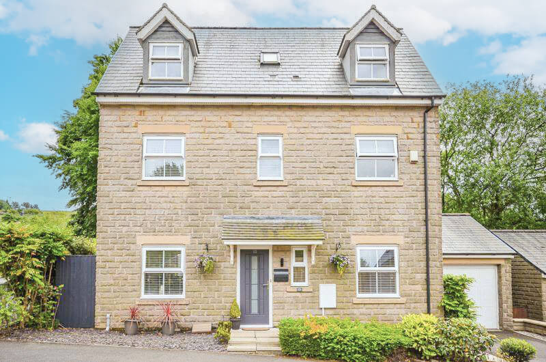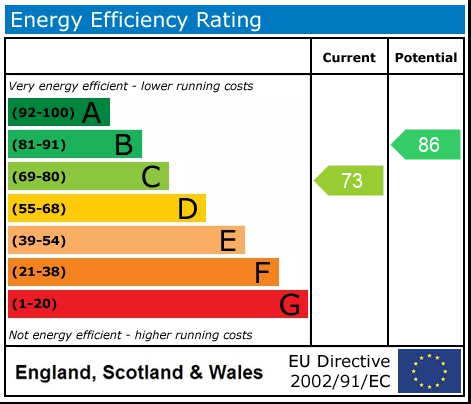
Clough Gardens, Haslingden, Rossendale
£360,000
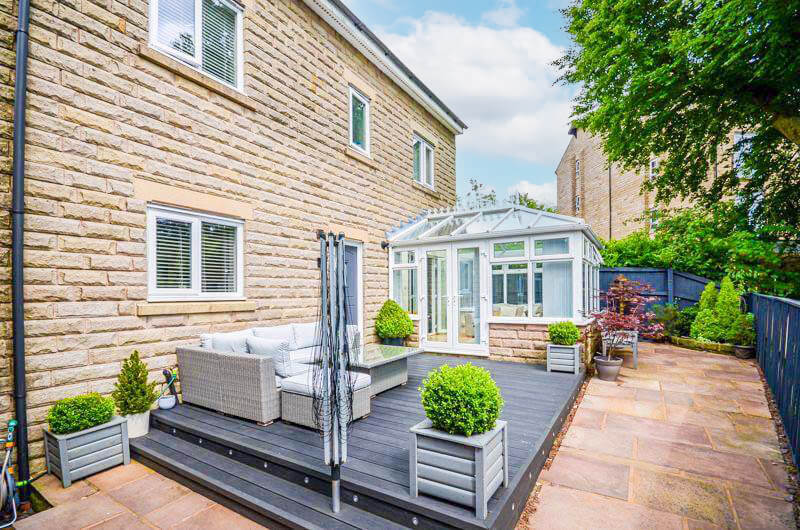
Full Description
STUNNING 4 BEDROOM STONE BUILT MODERN DETACHED FAMILY HOME. FOUR GOOD SIZED BEDROOMS, FAMILY BATHROOM & EN-SUITE TO MASTER BEDROOM.
THIS FABULOUS FOUR BEDROOMED DETACHED FAMILY HOME IS NESTLED AWAY IN THE SEMI RURAL LOCATION OF HASLINGDEN. THE PROPERTY IS CONVENIENTLY POSITIONED FOR ACCESS TO ALL THE USUAL LOCAL AMENITIES INCLUDING HIGH SCHOOLS, PRIMARY SCHOOLS AND SHOPS WHILST BEING A COMMUTABLE DISTANCE TO, RAMSBOTTOM, BURY AND BEYOND.
Internally, the property is in excellent condition throughout, with spacious accommodation and quality fixtures and fittings. An entrance hallway with a ground floor W\C, modern kitchen diner, living room, a spacious conservatory, kitchen utility room leading to the patio. The property has gas central heating and a modern combi boiler.
At first floor level is the gallery landing, leading to the first 2 bedrooms. The Master Bedroom has floor to ceiling built in wardrobes with overhead storage and double-glazed windows with radiators.
The second bedroom also a good-sized double bedroom with double-glazed window unit and radiator.
The second floor leads to 2 further bedrooms with windows to both the front and the rear of the property, with landing space.
Externally to the front of the property is a driveway providing off-street parking, leading to a single integral garage. The spacious conservatory leads out to the private enclosed rear garden. This property has rear access to the garage and a decked patio area.
This family home is located in a semi rural location and is very close to local walks including the famous Rossendale round the hills walk, and the Haslingden Halo.
GROUND FLOOR
Entrance Hall
Guest W.C
Lounge:
4.95 m × 3.02 m
Conservatory:
3.38 m × 2.67 m
Kitchen-Diner:
4.95 m × 2.92 m
Utility Room:
1.78 m × 1.35 m
First Floor
Landing
Master Bedroom:
4.95 m × 3.07 m
En-Suite Shower Room:
2.16 m × 1.3 m
Bedroom Two:
3.2 m × 3 m
Family Shower Room:
2.16 m × 1.98 m
Second Floor
landing
Bedroom Three:
3.56 m × 3.07 m
Bedroom Four:
3.56 m × 3 m
Detached Garage
5.13 m × 2.87 m
TENURE – leasehold - 999 years from 2006. £404 per annum.
SERVICE CHARGE / MAINTENANCE OF THE SITE
£150 per annum.
COUNCIL TAX BAND
We can confirm the property is in Council Tax Band C—payable to Rossendale Borough Council.
PLEASE NOTE
All measurements are approximate to the nearest 0.1 m and for guidance only, and they should not be relied upon for the fitting of carpets or the placement of furniture. No checks have been made on any fixtures and fittings or services were connected (water, electricity, gas, drainage, heating appliances or any other electrical or mechanical equipment in this property)
Features
- EN-SUITE TO MASTER BEDROOM
- POPULAR SEMI RURAL LOCATION
- STUNNING 4 BEDROOM DETACHED FAMILY HOME
- BEAUTIFULLY PRESENTED
- SPACIOUS CONSERVATORY OVERLOOKING THE REAR GARDEN
- FRONT DRIVEWAY WITH OFF ROAD PARKING
- VIEWING HIGHLY RECOMMENDED
- SPACIOUS ACCOMMODATION
- SPACIOUS LIVING ACCOMMODATION OVER 3 FLOORS
- NO CHAIN
Contact Us
Coppenwall Estate AgentsKingfisher Business Centre, Burnley Road
Rawtenstall
bb4 8eq
T: 01706 489 140
E: team@coppenwall.com

