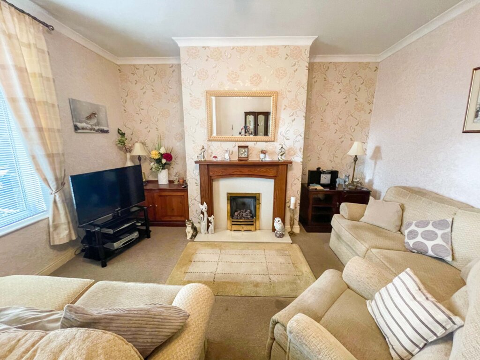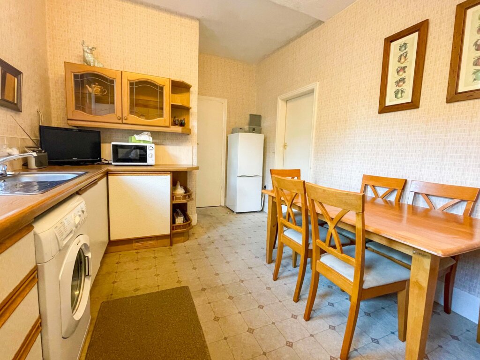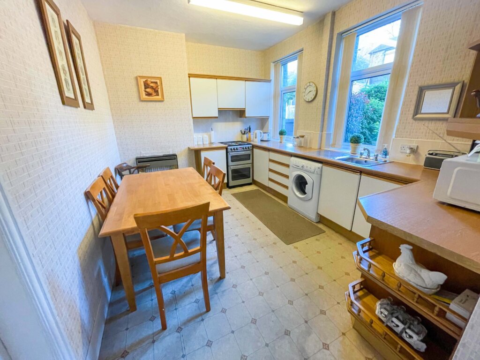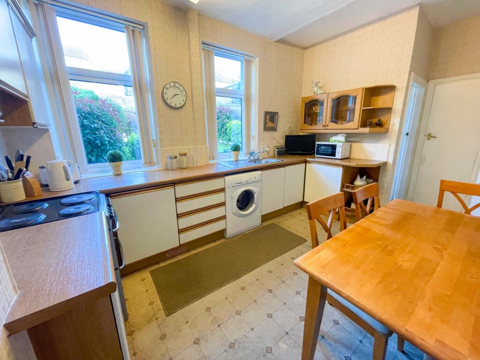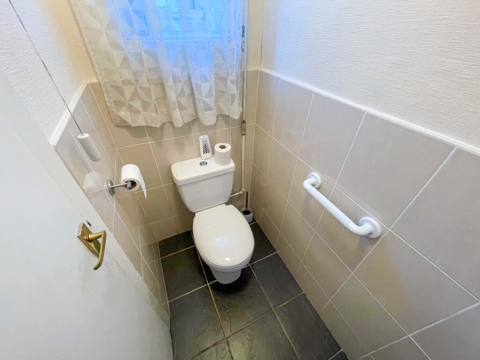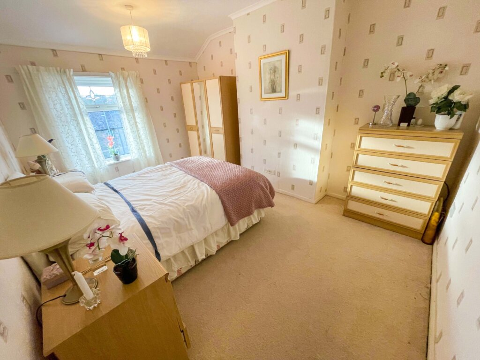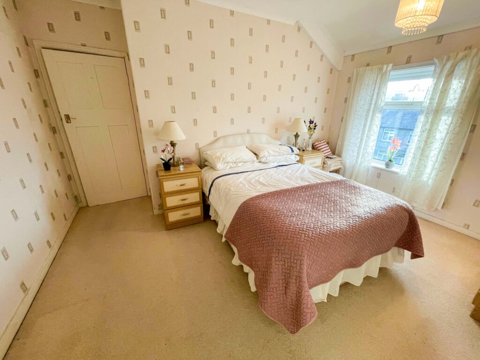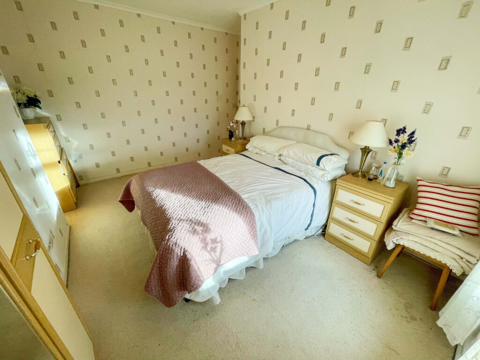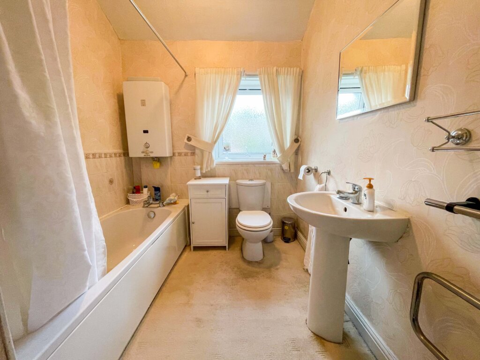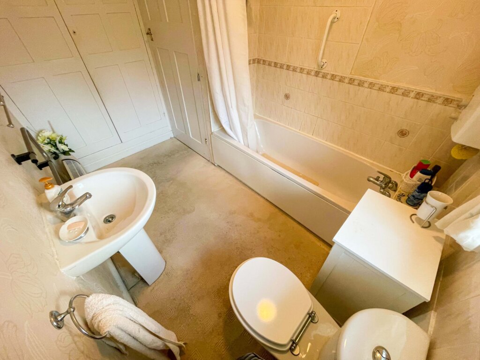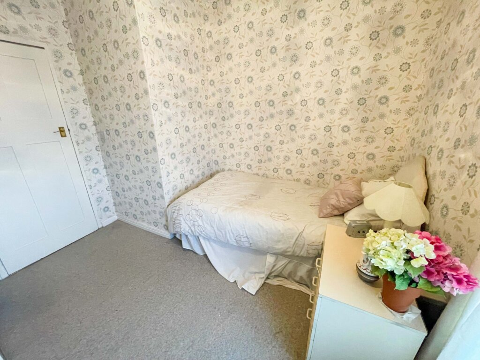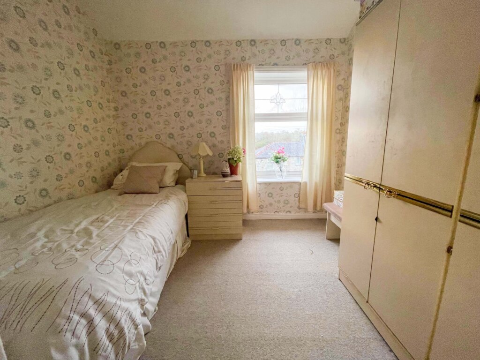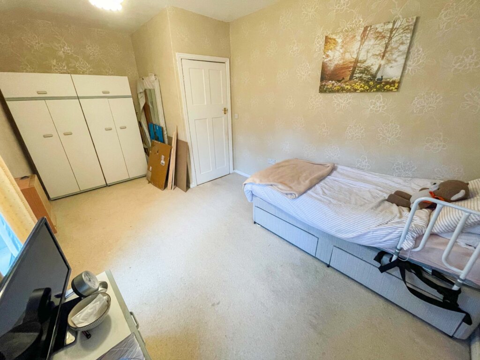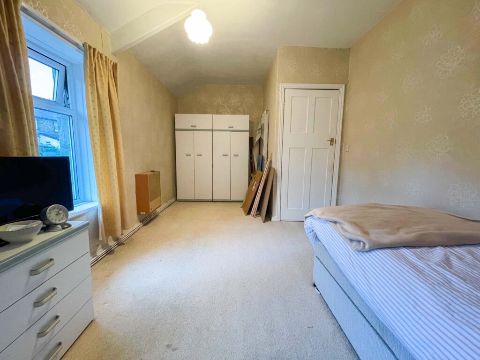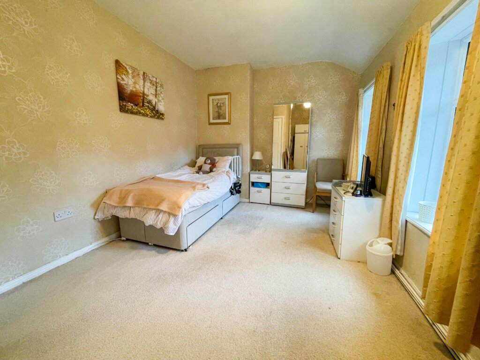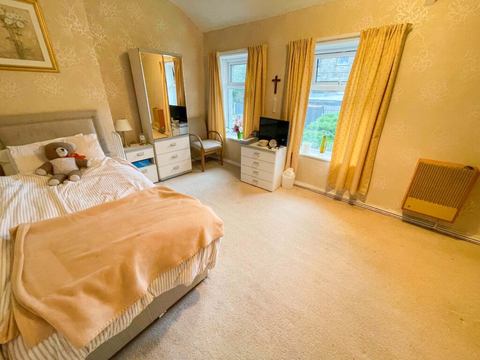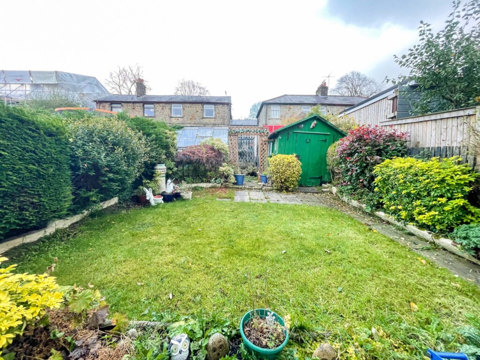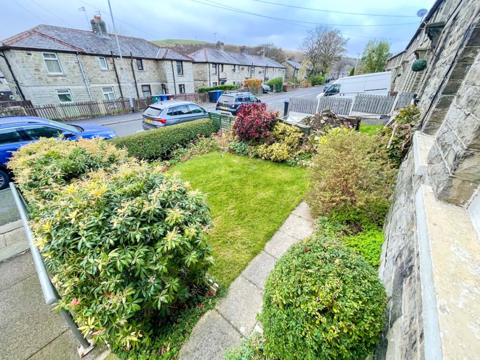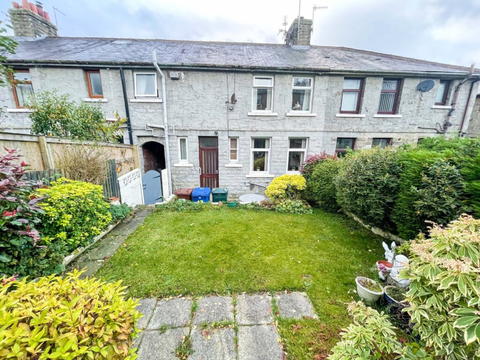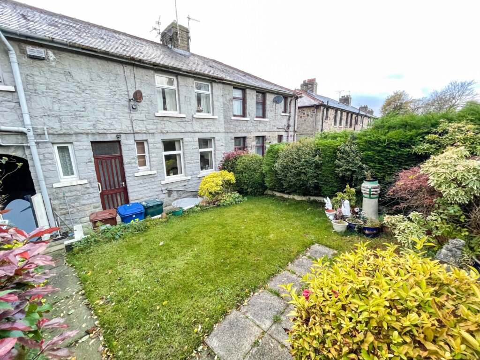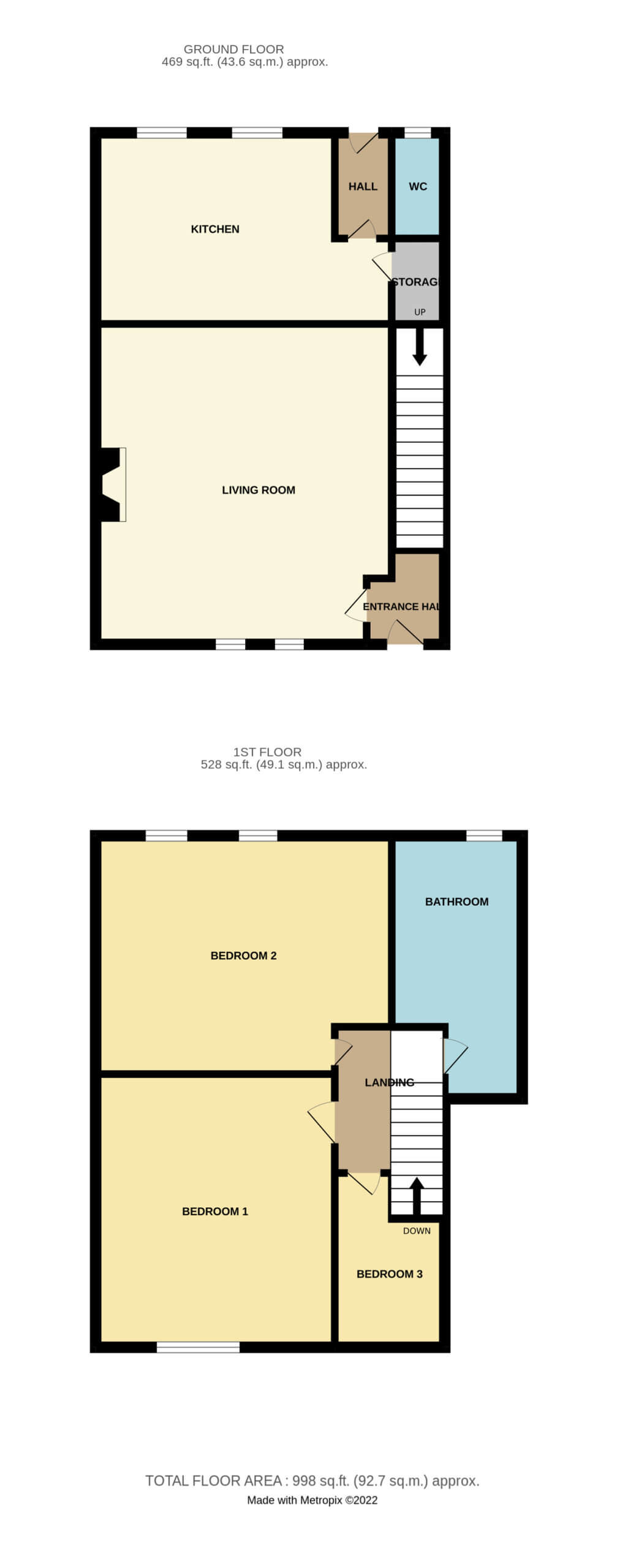
Crabtree Avenue, Edgeside, Waterfoot
£135,000
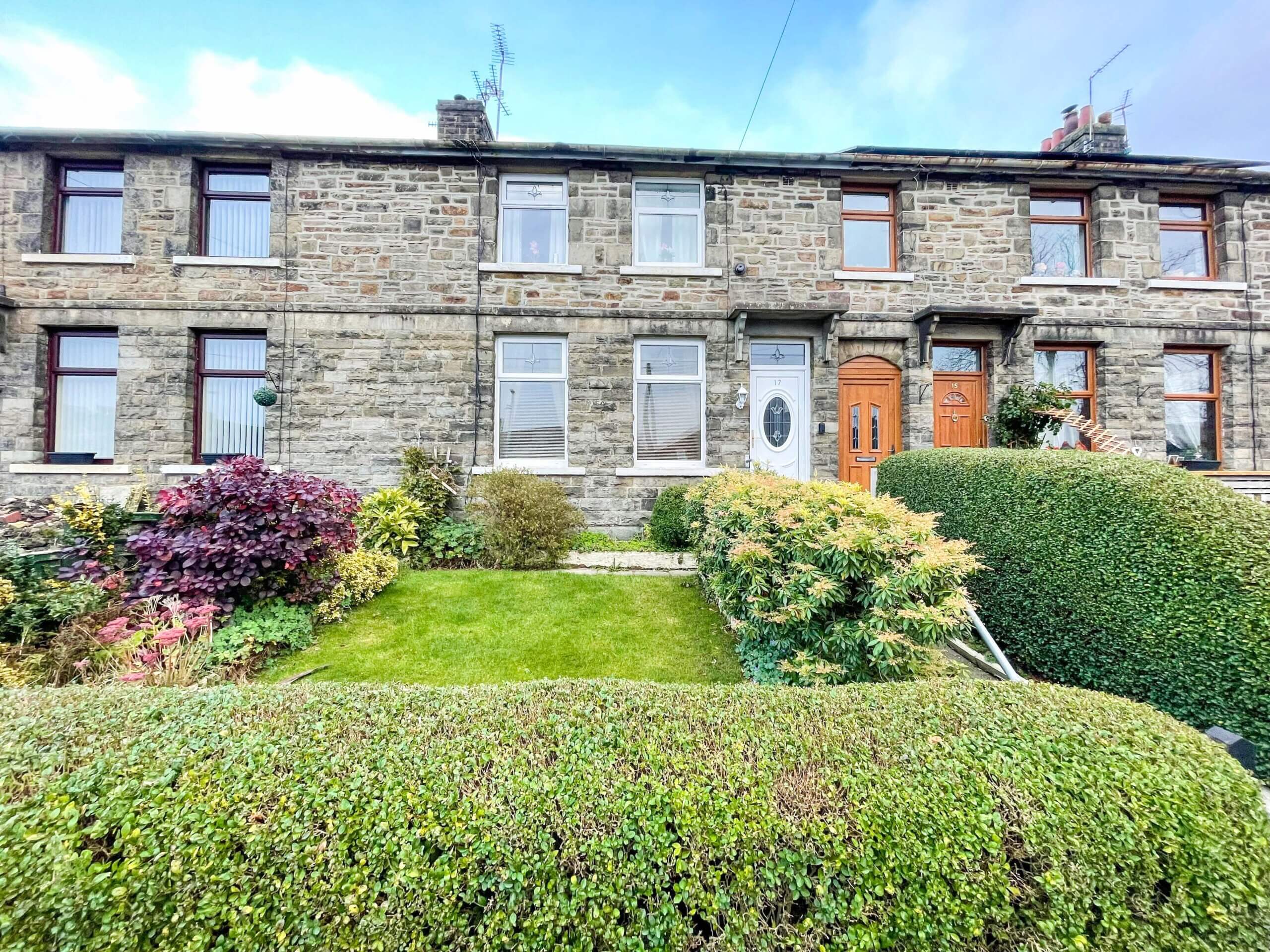
Full Description
THIS STONE BUILT QUASI-SEMI-DETACHED FAMILY HOME - IS THE PERFECT OPPORTUNITY FOR AN INVESTOR, FIRST TIME BUYER/FAMILY WHO IS LOOKING FOR A PEACEFUL LOCATION. WITH A LITTLE MODERNISING, THIS COULD BE AN IDEAL FIRST FAMILY HOME.
A deceptively spacious three bedroom quasi-semi-detached situated in a convenient location, in the heart of Edgeside. This property is perfect for a family. This property is within the catchment area to well regarded schools, in close-proximity to local amenities and major commuter routes, bus links to Rochdale and through to Accrington via the 464 and motorway access to M66/M60 to Manchester and beyond. The property boasts a spacious lounge, a fitted kitchen/diner, three bedrooms, family bathroom, a front garden with well-maintained borders, a rear garden and on-road parking.
The property comprises briefly: entrance into hallway. The hallway has stairs leading to the first floor landing and doors providing access into the lounge/diner, kitchen and WC. From the first floor landing there are doors providing access to three bedrooms and a lovely family bathroom.
Externally, the property boasts a front garden with well-maintained borders, and a rear, enclosed yard over 2 levels, with access to allocated parking.
GROUND FLOOR
Entrance Hall: 1.22 X 1.3m
Entrance Hall leading through to the front lounge and the staircase.
Lounge - 4.26 x 5.03m
A deceptively spacious lounge with feature fire place.
Kitchen - 4.65 x 3.00m Reduced by 3.98m
A range of matching wall and base units and plumbing for a washing machine.
FIRST FLOOR
Landing: 2.12 x 2.13m reduced by 0.94
Bedroom One: 4.25 x 3.78m Reduced by 2.72m
This double bedroom is situated at the front of the property overlooking the garden.
Bedroom Two: 2.96 x 5.36m reduced by 1.93m
Situated at the rear of the property, this bedroom is of a decent size.
Bedroom Three - 2.88 x 3.17m reduced by 2.18m
Situated at the front of the property
Family Bathroom - 2.92 x 2.04m reduced by 1.37m
Comprises of a three-piece suite in white.
Externally - Rear patio and garden area with access to the front of the building via side ginnell. Mature hedges and boarders which are very well maintained.
Conveniently located and within walking distance to forest walks to the front of the property, the property is close to local amenities, excellent primary schools, Bacup and Rawtenstall Grammar School and has excellent commuter links via M66/M60 motorway just as short drive away.
COUNCIL TAX
We can confirm the property is council tax band A - payable to Rossendale Borough Council.
TENURE - Freehold
PLEASE NOTE
All measurements are approximate to the nearest 0.1m and for guidance only and they should not be relied upon for the fitting of carpets or the placement of furniture. No checks have been made on any fixtures and fittings or services where connected (water, electricity, gas, drainage, heating appliances or any other electrical or mechanical equipment in this property)
Features
- STONE BUILT 3 BEDROOM QUASI-SEMI
- LOCAL PARK AND COUNTRYSIDE WALKS ON YOUR DOORSTEP
- IDEAL FOR A FIRST TIME BUYER/INVESTORS
- NO ONWARD CHAIN
- EXCELLENT MOTORWAY LINKS VIA M66/M65 AND LINKS VIA 464 BUS ROUTE
- IN NEED OF UPGRADING AND MODERNISATION
- FRONT AND REAR GARDENS WITH WOODEN STORAGE SHED
- COMMUTER LINKS TO BURNLEY, ROCHDALE, MANCHESTER, AND BEYOND
- CLOSE TO EXCELLENT LOCAL SCHOOLS INCLUDING BRGS
Contact Us
Coppenwall Estate AgentsKingfisher Business Centre, Burnley Road
Rawtenstall
bb4 8eq
T: 01706 489 140
E: team@coppenwall.com



