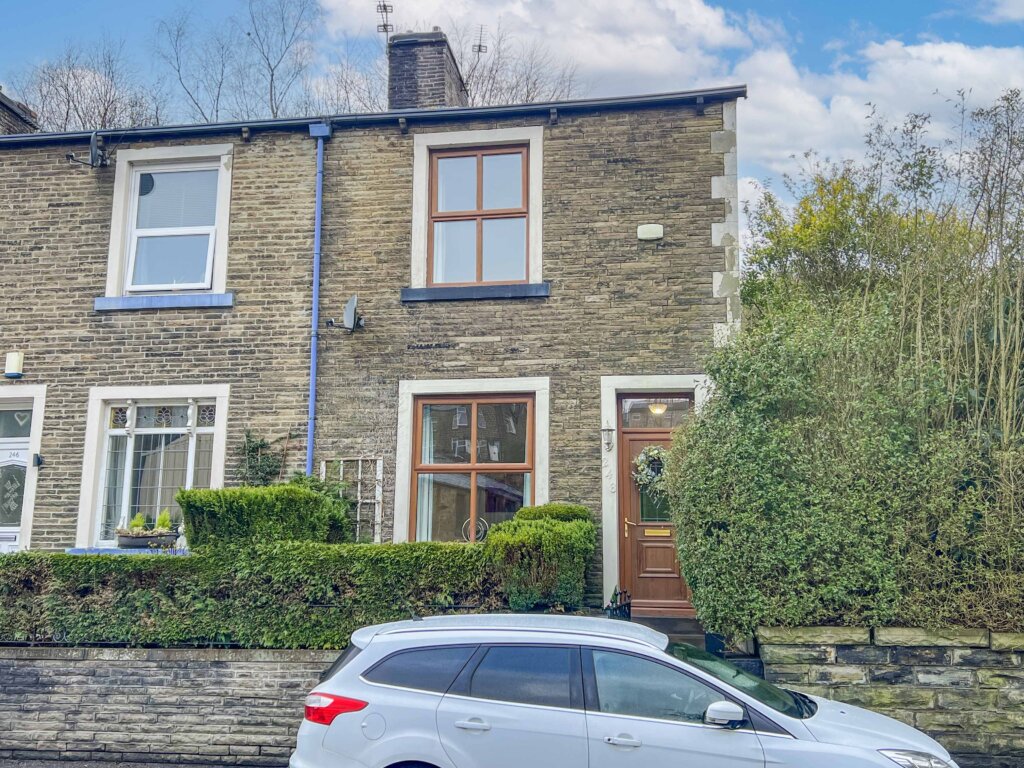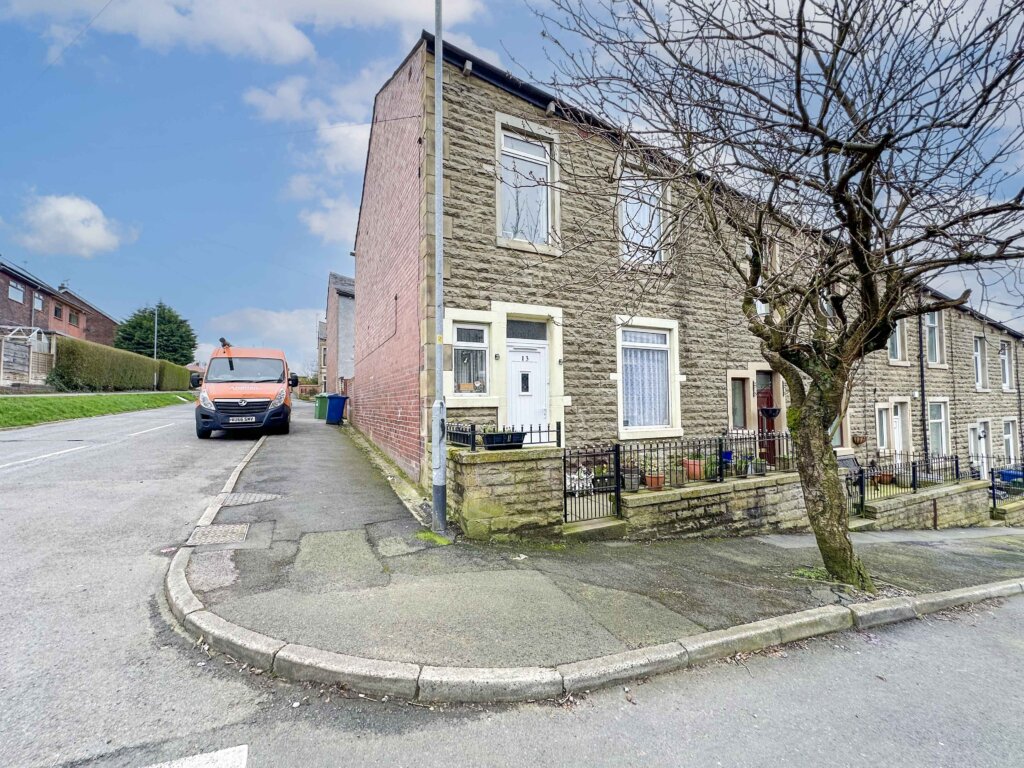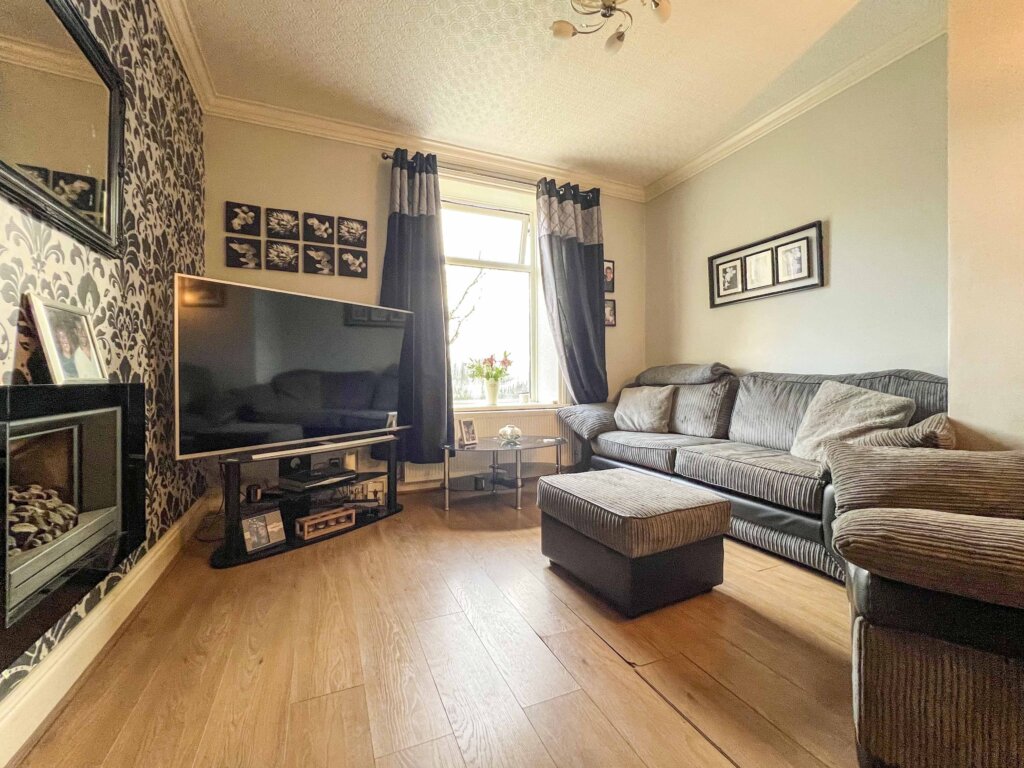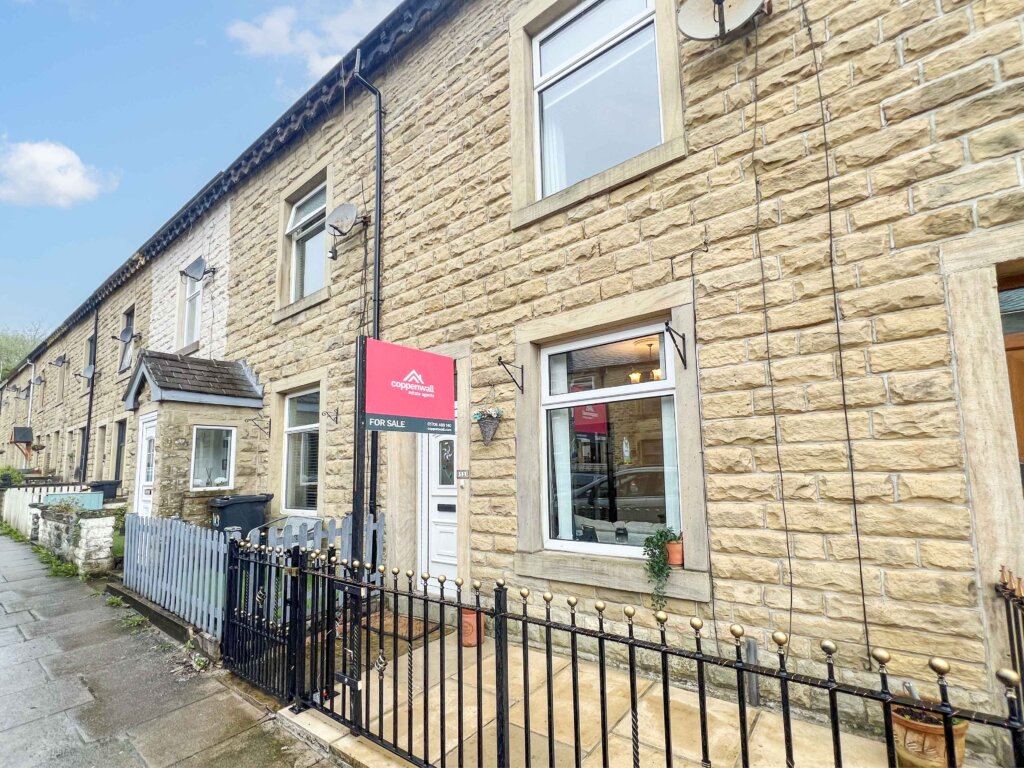3 Bedroom Semi-Detached House, Crabtree Avenue, Waterfoot, Rossendale
SHARE
Property Features
- WELL PRESENTED 3 BEDROOMED SEMI DETACHED
- SOLID OAK INTERNAL DOORS AND BALUSTRADE
- MODERN KITCHEN AND BATHROOM FACILITIES
- SEPARATE UTILITY ROOM
- GARDENS TO FRONT SIDE AND REAR
- POPULAR AREA OF WATERFOOT
- IDEAL FAMILY HOME
- VIEWING STRONGLY RECOMMENDED
- NO ONWARD CHAIN
Description
THIS SPACIOUS AND EXTREMELY WELL PRESENTED THREE BEDROOM STONE BUILT SEMI DETACHED IS SITUATED IN THE POPULAR AREA OF WATERFOOT, CONVENIENTLY POSITIONED FOR ACCESS TO ALL THE USUAL LOCAL AMENITIES INCLUDING SHOPS, TRANSPORT LINKS AND SCHOOLS. INTERNALLY THE PROPERTY HAS A MODERN GLOSS FITTED KITCHEN AND STUNNING FAMILY BATHROOM. AT GROUND FLOOR LEVEL THERE IS ALSO A SEPARATE UTILITY ROOM WHICH COULD BE KNOCKED INTO THE KITCHEN CREATING AN EVEN LARGER ENTERTAINING SPACE. EARLY VIEWING IS HIGHLY RECOMMENDED.
Internally the accommodation comprises an entrance hall with staircase to the first floor, solid oak door and chandelier. The main lounge is extremely spacious with a wall hung living flame gas fire, dual aspect windows, solid oak doors and tasteful decor. The lounge itself leads to an inner hall providing access to both the kitchen/diner, utility, under stairs storage cupboard and garden. The kitchen is fitted with high end white gloss wall and base units, complementary worktop and backsplash along with. composite sink and freestanding range cooker.
The utility room houses the recently installed combi boiler and has plumbing for an automatic washing machine, space for a tumble dryer and freestanding fridge/freezer.
At first floor level there is a landing area with oak and wood balustrade, landing window and solid oak doors leading to the bedrooms and family bathroom.
The master bedroom is currently used as a dressing room with neutral decor, fitted wardrobes and views over the front of the property and surrounding countryside.
Bedroom two is also a second double bedroom with dual aspect windows over the rear garden and modern decor. Bedroom three is a good size and is currently being used as a study/home office with modern decor, UPVC clad wall panels and ceiling. The family bathroom is beautifully fitted out with a matching three piece suite in white comprising a panelled bath with mixer tap and shower, vanity wash hand basin, low level wc, grey gloss wall hung storage cabinet and cladding to all walls and ceiling.
Externally the property has gardens to both the front, side and rear. To the front is a private garden with mature planting, a section laid to lawn and driveway providing off street parking. To the side there is a shed for storage and outside water tap with gateway providing access to the rear garden. The rear garden is a nice manageable size with well stocked borders and a gravelled section with seating area.
GROUND FLOOR
Entrance Hall
Lounge - 5.02 x 4.27m
Inner Hall
Kitchen/Diner - 3.74 x 3.07m
Utility Room - 1.92 x 2.13m
Understairs Storage
FIRST FLOOR
Landing
Bedroom One - 4.27 x 3.78m reducing to 3.08m
Bedroom Two - 3.78 x 3.26m
Bedroom Three - 3.21 x 2.86m reducing to 1.88m
Family Bathroom - 2.11 x 1.80m
COUNCIL TAX
We can confirm the property is council tax band A - payable to Rossendale Borough Council.
TENURE - FREEHOLD
PLEASE NOTE
All measurements are approximate to the nearest 0.1m and for guidance only and they should not be relied upon for the fitting of carpets or the placement of furniture. No checks have been made on any fixtures and fittings or services where connected (water, electricity, gas, drainage, heating appliances or any other electrical or mechanical equipment in this property).
TENURE
Freehold no ground rent to pay.
COUNCIL TAX
Band:
PLEASE NOTE
All measurements are approximate to the nearest 0.1m and for guidance only and they should not be relied upon for the fitting of carpets or the placement of furniture. No checks have been made on any fixtures and fittings or services where connected (water, electricity, gas, drainage, heating appliances or any other electrical or mechanical equipment in this property).
-
East Bank, Burnley Road East, Water, Rossendale
£160,000 Asking Price3 Bedrooms1 Bathroom1 Reception




















