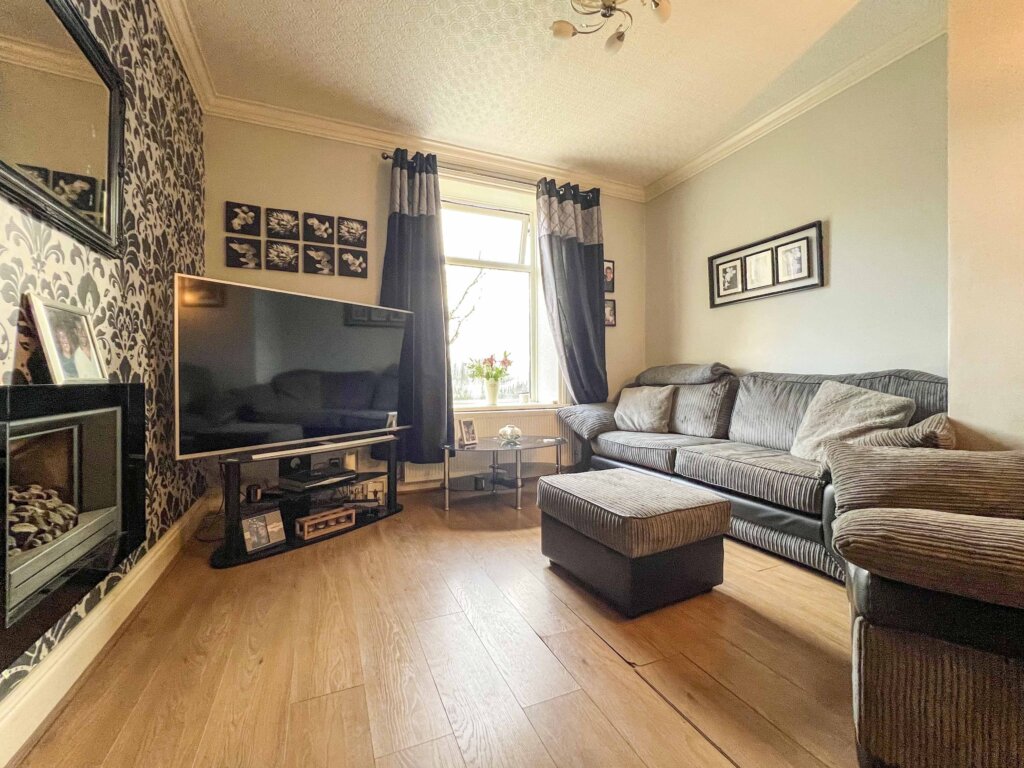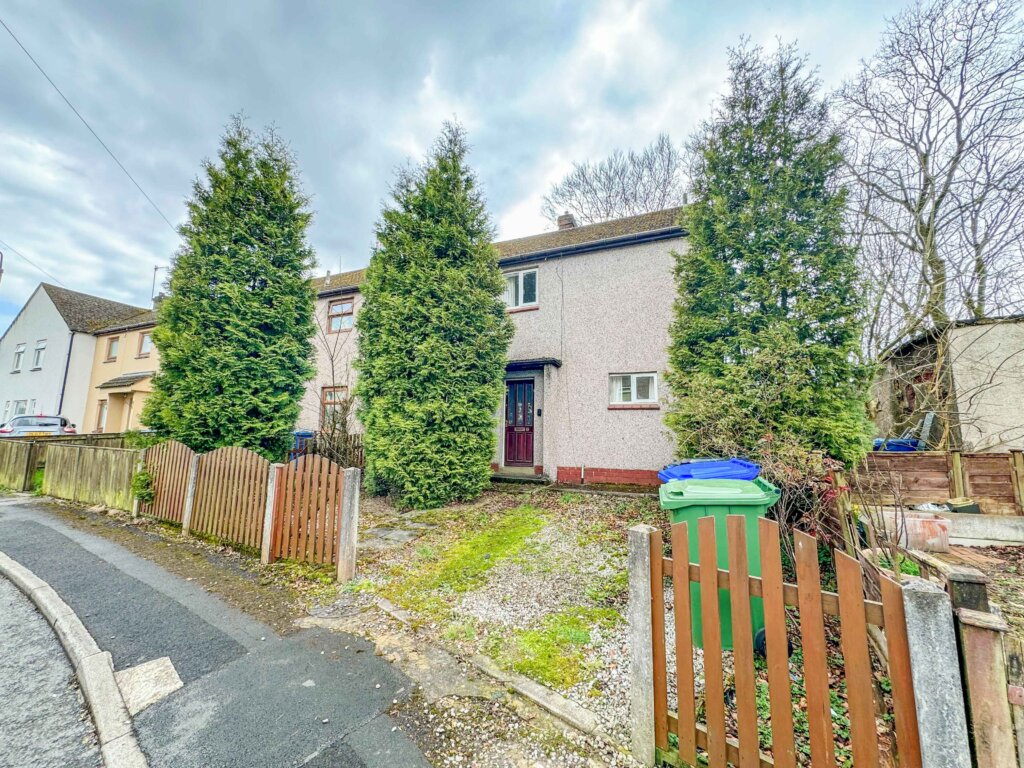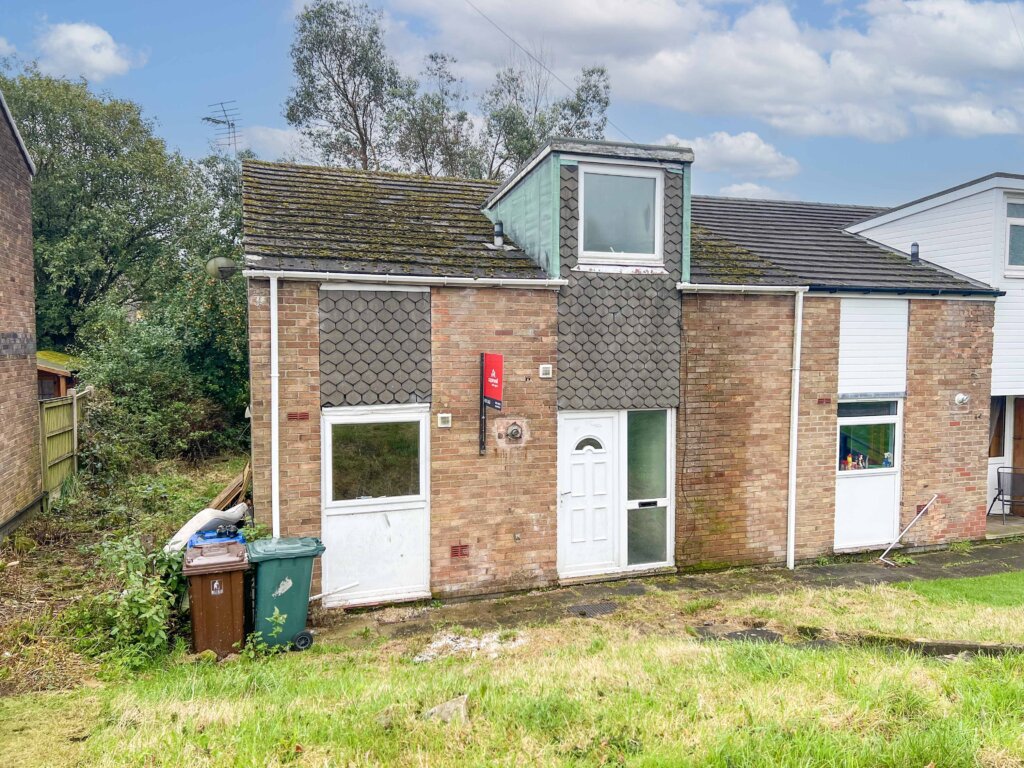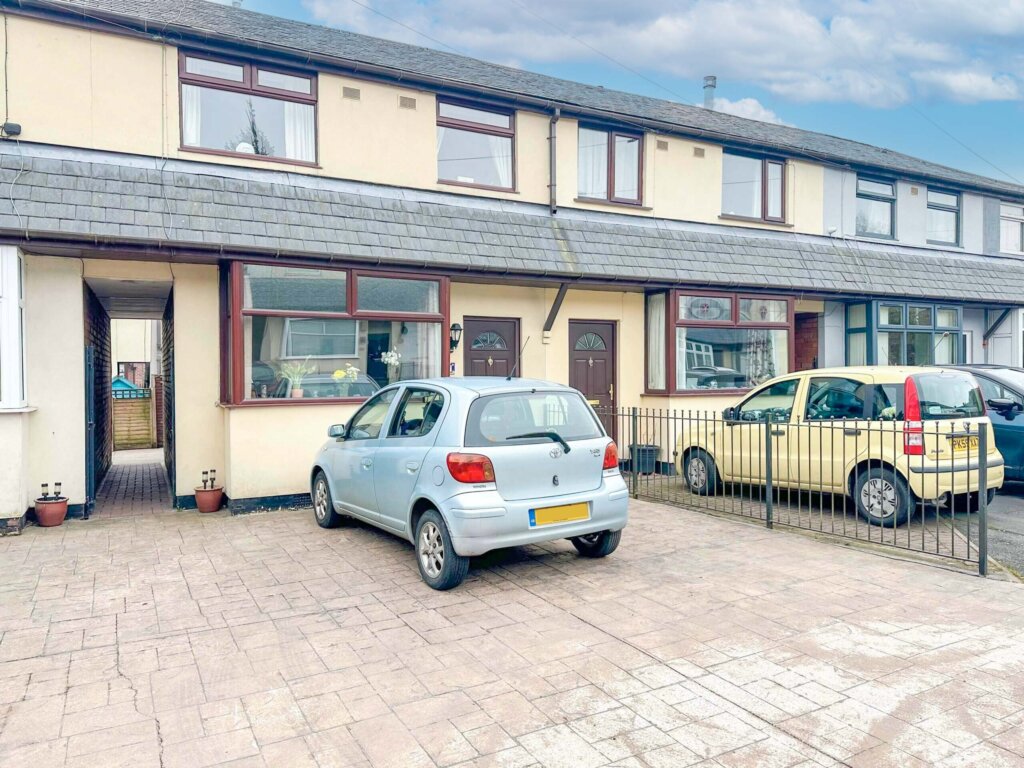3 Bedroom Semi-Detached House, Dobbin Drive, Rochdale
SHARE
Property Features
- IDEAL FOR A FIRST TIME BUYER/FAMILY
- CLOSE TO MOTORWAY NETWORKS
- POPULAR RESIDENTIAL AREA
- LARGER THAN AVERAGE PLOT
- REAR CONSERVATORY
- SPACIOUS DRIVEWAY FOR NUMEROUS VEHICLES
- SUBSTANTIAL CORNER PLOT IN HEAD OF CUL-DE-SAC
- WITHIN CATCHMENT AREA OF EXCELLENT LOCAL SCHOOLS
- COMPETITIVELY PRICED - EARLY VIEWING RECOMMENDED
Description
A WELL PRESENTED 3 BEDROOM SEMI-DETACHED HOME IN KIRKHOLT, ROCHDALE, WITH DRIVE, AN EXTREMELY LARGE GARDEN TO THE SIDE AND REAR WITH POTENTIAL FOR FURTHER EXTENSION (STPP)
This superb home must be viewed to be fully appreciated.
Internally, the property briefly comprises: an entrance hall, a spacious lounge/diner, kitchen and fabulous rear conservatory. To the first floor is the landing, 3 good-sized bedrooms one with fitted wardrobes and a family bathroom.
Externally, to the front is a low maintenance garden with shared driveway for several vehicles. To the side and rear the garden is laid to lawn.
Conveniently located in a popular area of Rochdale, the property is close to Rochdale town centre, local amenities, supermarkets, schools, and is within a short driving distance to the M62 motorway.
GROUND FLOOR
Entrance Hall
Lounge/Diner - 6.9 x 3.7m reducing to 2.5m
Kitchen - 3.1 x 2.1m
Conservatory - 3.5 x 3.1m
FIRST FLOOR
Master Bedroom - 3.8 x 2.5m
Bedroom 2 - 2.9 x 2.82m
Bedroom 3 - 2.9 x 1.76m
Bathroom - 1.93 x 1.81m
TENURE
We can confirm the property is Leasehold.
COUNCIL TAX BAND
We can confirm the property is in Council Tax Band B - payable to Rochdale Borough Council.
PLEASE NOTE
All measurements are approximate to the nearest 0.1m, and for guidance only and they should not be relied upon for the fitting of carpets or the placement of furniture.
No checks have been made on any fixtures and fittings or services where connected (water, electricity, gas, drainage, heating appliances or any other electrical or mechanical equipment in this property).
TENURE
Leasehold
COUNCIL TAX
Band:
PLEASE NOTE
All measurements are approximate to the nearest 0.1m and for guidance only and they should not be relied upon for the fitting of carpets or the placement of furniture. No checks have been made on any fixtures and fittings or services where connected (water, electricity, gas, drainage, heating appliances or any other electrical or mechanical equipment in this property).
-
East Bank, Burnley Road East, Water, Rossendale
£160,000 Asking Price3 Bedrooms1 Bathroom1 Reception




















