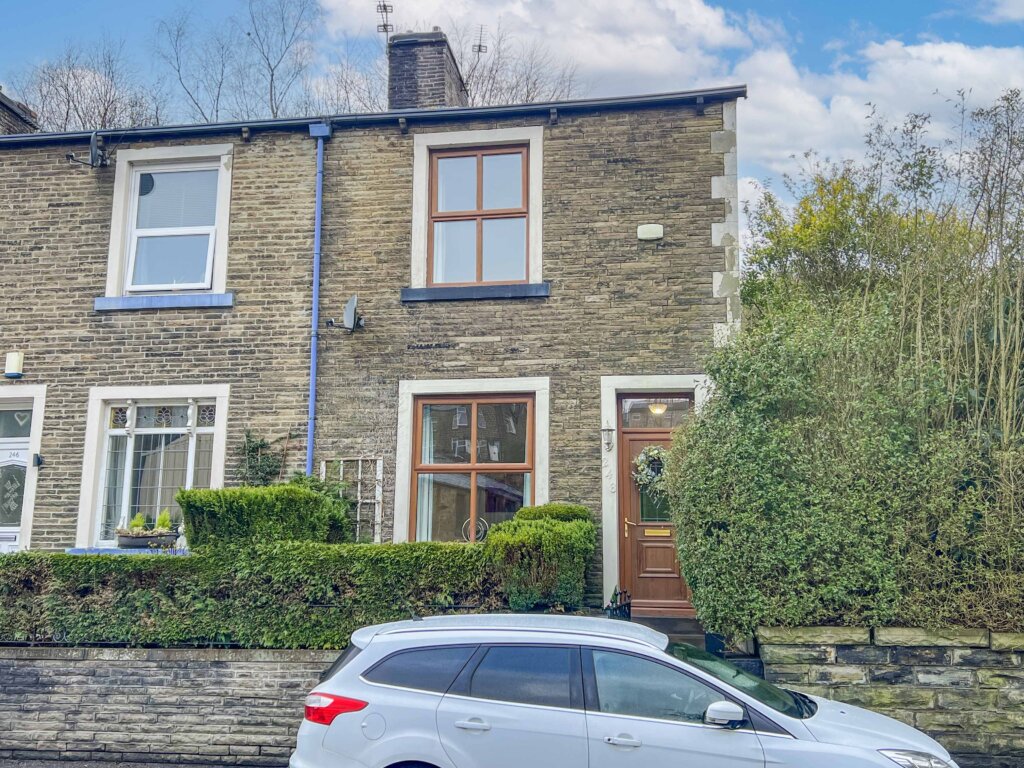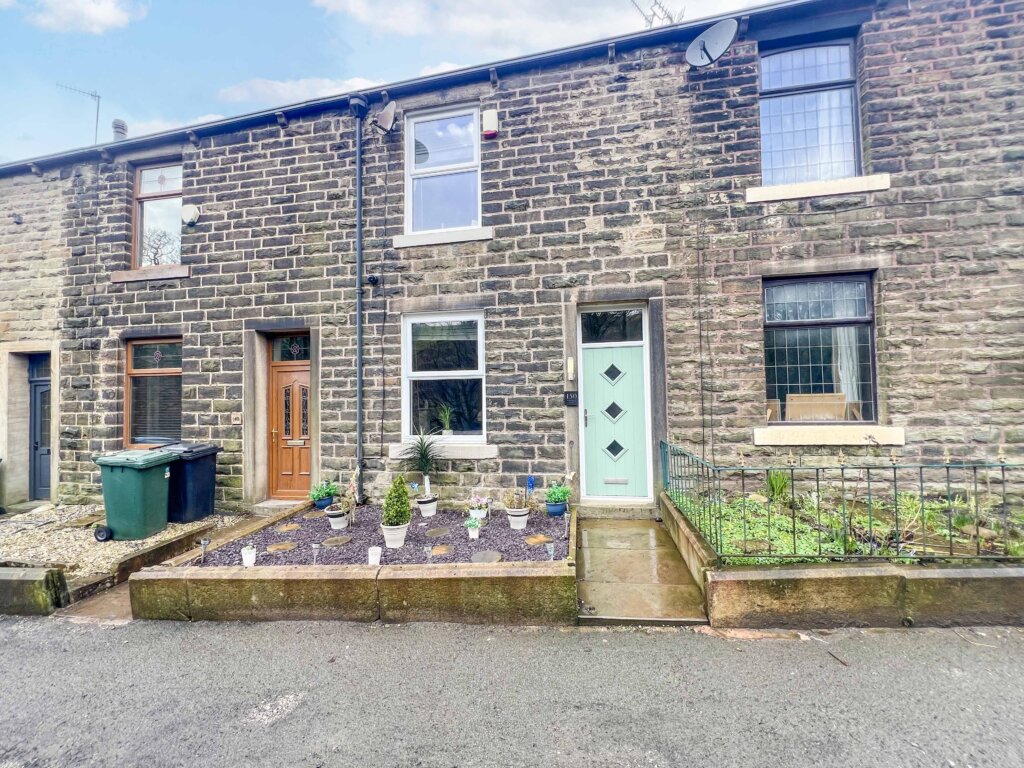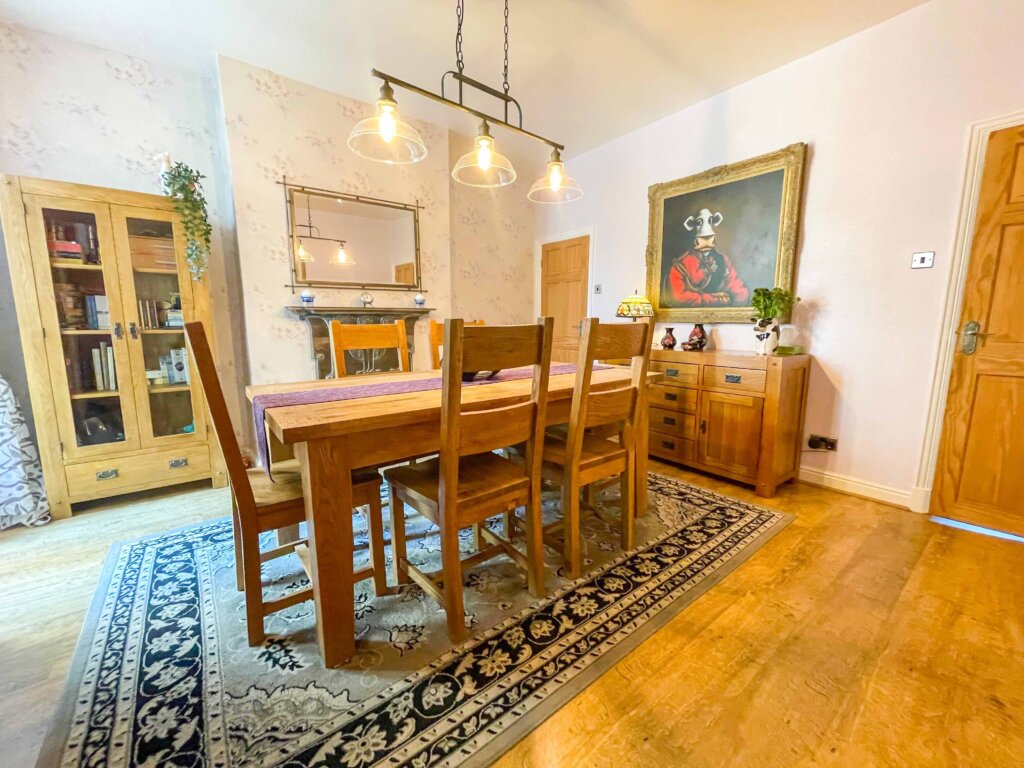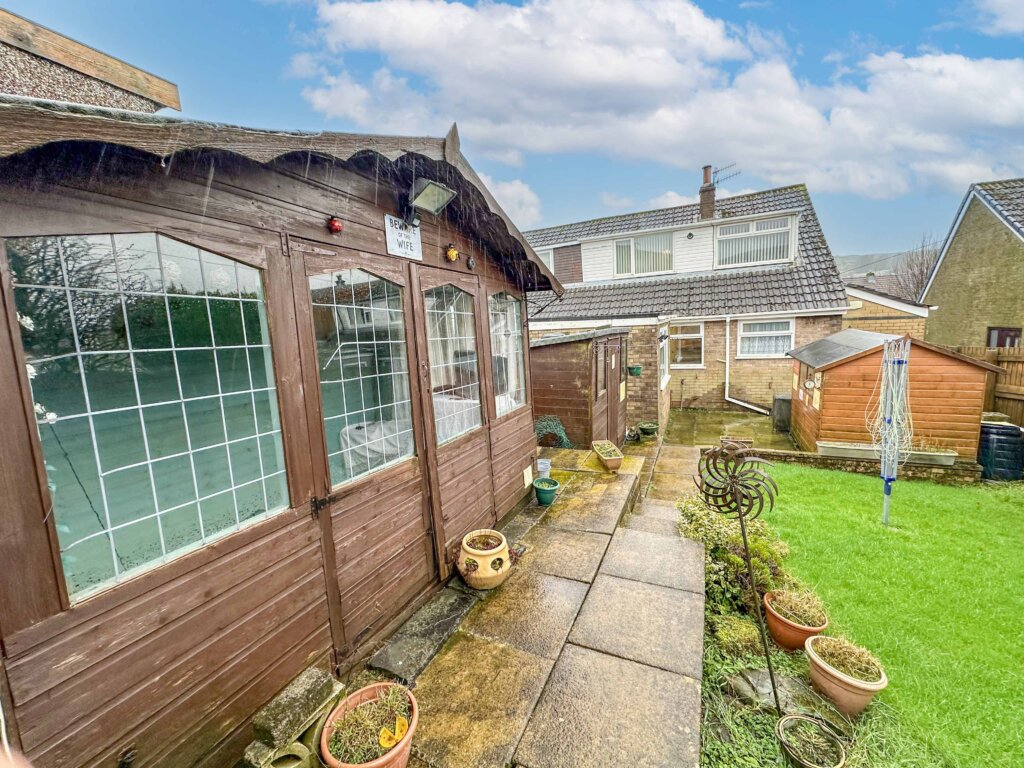3 Bedroom Detached House, Douglas Road, Bacup, Rossendale
SHARE
Property Features
- AN IMMACULATELY PRESENTED DETACHED FAMILY HOME
- 3 BEDROOMS (2 DOUBLES, 1 SINGLE)
- STUNNING NEWLY FITTED KITCHEN
- WITHIN THE CATCHMENT AREA OF EXCELLENT LOCAL SCHOOLS
- COMMUTER LINKS TO BURNLEY, ROCHDALE, MANCHESTER, AND BEYOND
- INTEGRAL GARAGE WHICH HAS PATIO DOORS AND POTENTIAL TO CONVERT
- FULLY REFURBISHED THROUGHOUT
- NEWLY INSTALLED FRONT DOOR, BOILER, GARAGE DOOR
- LANDSCAPED GARDENS TO FRONT WITH REAR GARDEN, PATIO AREA AND ELEVATED LAWN
Description
THIS BEAUTIFULLY PRESENTED THREE BEDROOMED DETACHED FAMILY HOME IS SITUATED IN A POPULAR RESIDENTIAL AREA OF BACUP, CONVENIENTLY POSITIONED FOR ACCESS TO ALL THE USUAL LOCAL AMENITIES INCLUDING SCHOOLS, SHOPS AND TRANSPORT NETWORKS.
INTERNALLY THE PROPERTY HAS BEEN FULLY RENOVATED THROUGHOUT WITH NEW KITCHEN, BATHROOM, CARPETS, LAMINATE, TILES AND DECOR, NEW COMBINATION BOILER AND NEW RADIATORS, NEW COMPOSITE FRONT DOOR , NEW GARAGE DOOR, NEW WHITE GUTTERS AND SOFFITS, AN ADDITION OF A FRONT CANOPY WITH LED DOWNLIGHTS AND A FRESHLY INSTALLED ALARM SYSTEM. THE PROPERTY IS OFFERED FOR SALE AT A COMPETITIVE PRICE AND EARLY VIEWING IS STRONGLY RECOMMENDED.
Internally, the property briefly comprises: an entrance hall, stunning main lounge and kitchen/diner, a modern brand new fitted kitchen and appliances and a garage with rear new French doors with potential to convert into a utility room, reception room or office. To the first floor, there is a landing area, 3 generously-sized bedrooms, and a stunning family bathroom.
The property sits on a spacious plot.
To the front is an ample area laid to lawn and block paved driveway and new laid path. To the rear is a flagged patio area, and an area laid to lawn.
Lounge- 4.42m x 4.13m
Double glazed Bay window to front , beautifully re- decorated , new laminate flooring, new double radiator
Kitchen/Diner- 5.39m x 2.70m
local manufactured Solent Range stylish modern wall and base units with LED Lighting and complementary Brazilia worktops, Range master stainless steel sink unit, integrated oven and microwave, New world 4 zone induction hob with Neff stainless steel extractor hood, spotlit ceiling, fully tiled floor and splashbacks.
Garage - 7.00m x 2.71m
New front garage door powder coated to compliment the main front door, Lighting, Newly installed rear patio doors,
COMBINATION BOILER .
FIRST FLOOR
Master Bedroom - 4.33m x 3.31m reducing to 2.82m
Large master with spotlit ceiling, modern decor and stunning views.
Bed 2 - 3.30m x 2.77m reducing to 2.53m
Double bedroom located to the rear of the property, with built in wardrobes, neutral decor and
overlooking the rear garden.
Bed 3 - 2.51 x 2.23m
Single bedroom located to the front of the property with built in wardrobe and moorland views
Family Bathroom - 1.89m x 1.90m
dual flush WC, pedestal sink, Thermaform bath with shower attachment - matching suite in white, fully tiled walls, vinyl flooring, led mirror, Tissino towel radiator and a Roca wallmount bathroom unit
EXTERNALLY
The property sits on a spacious plot. To the front is an ample area laid to lawn and driveway. To the rear is a flagged patio area, and an elevated area laid to lawn.
COUNCIL TAX
We can confirm the property is council tax band C - payable to Rossendale Borough Council.
TENURE
Freehold no ground rent to pay.
COUNCIL TAX
Band:
PLEASE NOTE
All measurements are approximate to the nearest 0.1m and for guidance only and they should not be relied upon for the fitting of carpets or the placement of furniture. No checks have been made on any fixtures and fittings or services where connected (water, electricity, gas, drainage, heating appliances or any other electrical or mechanical equipment in this property).




















