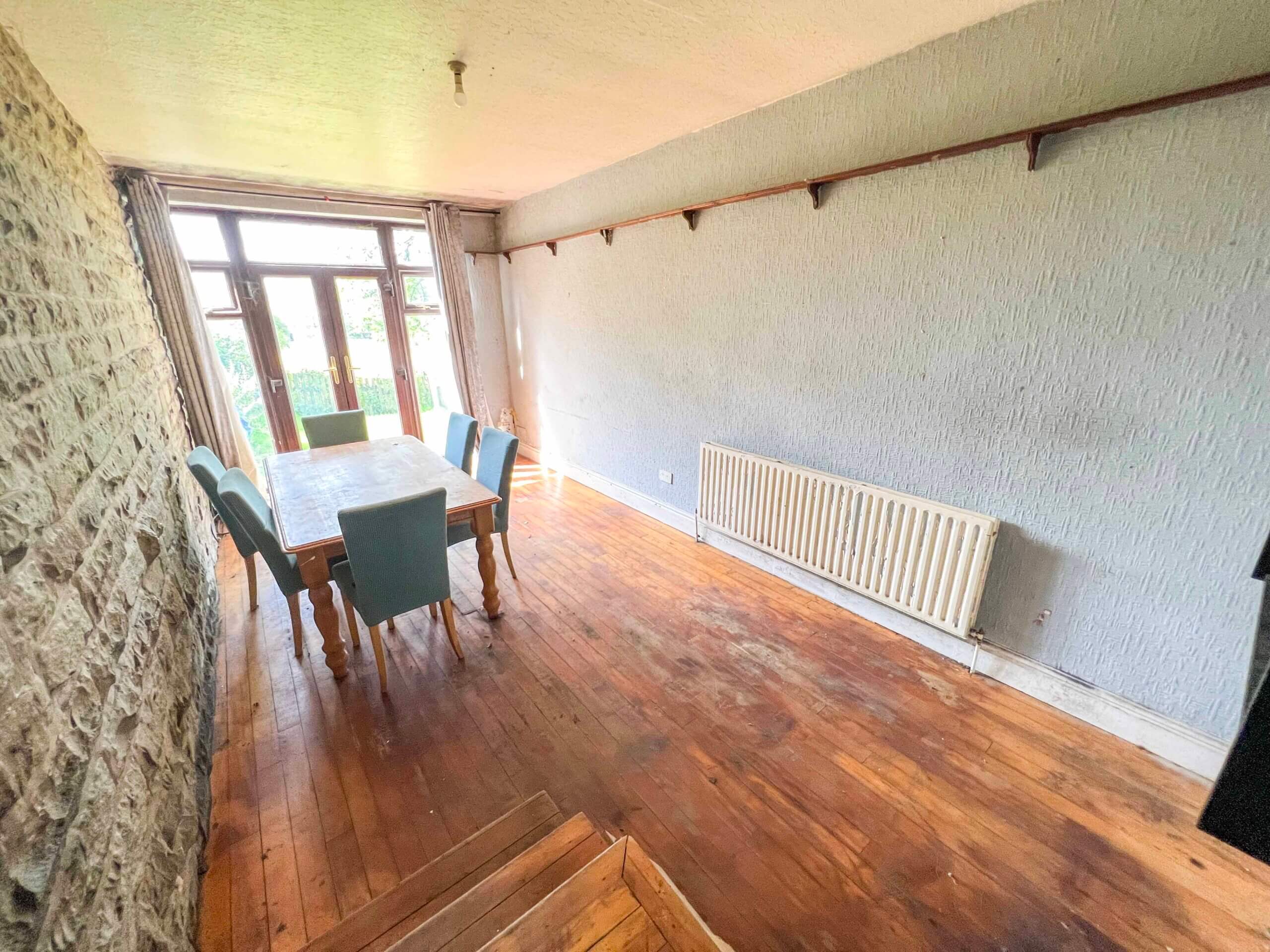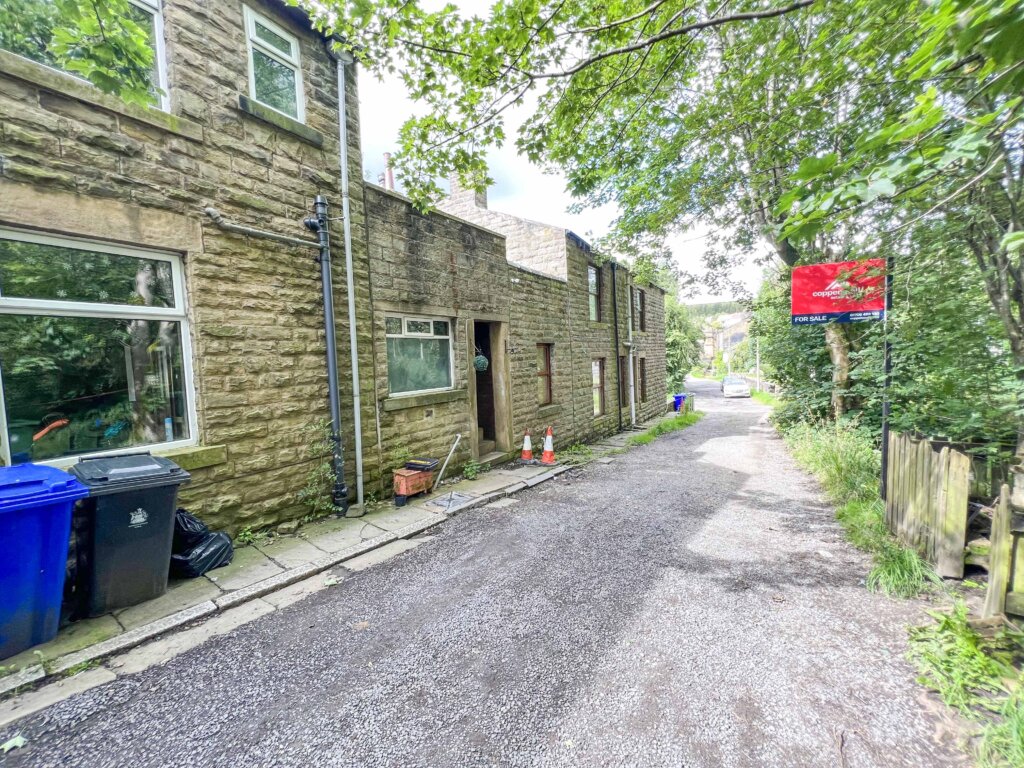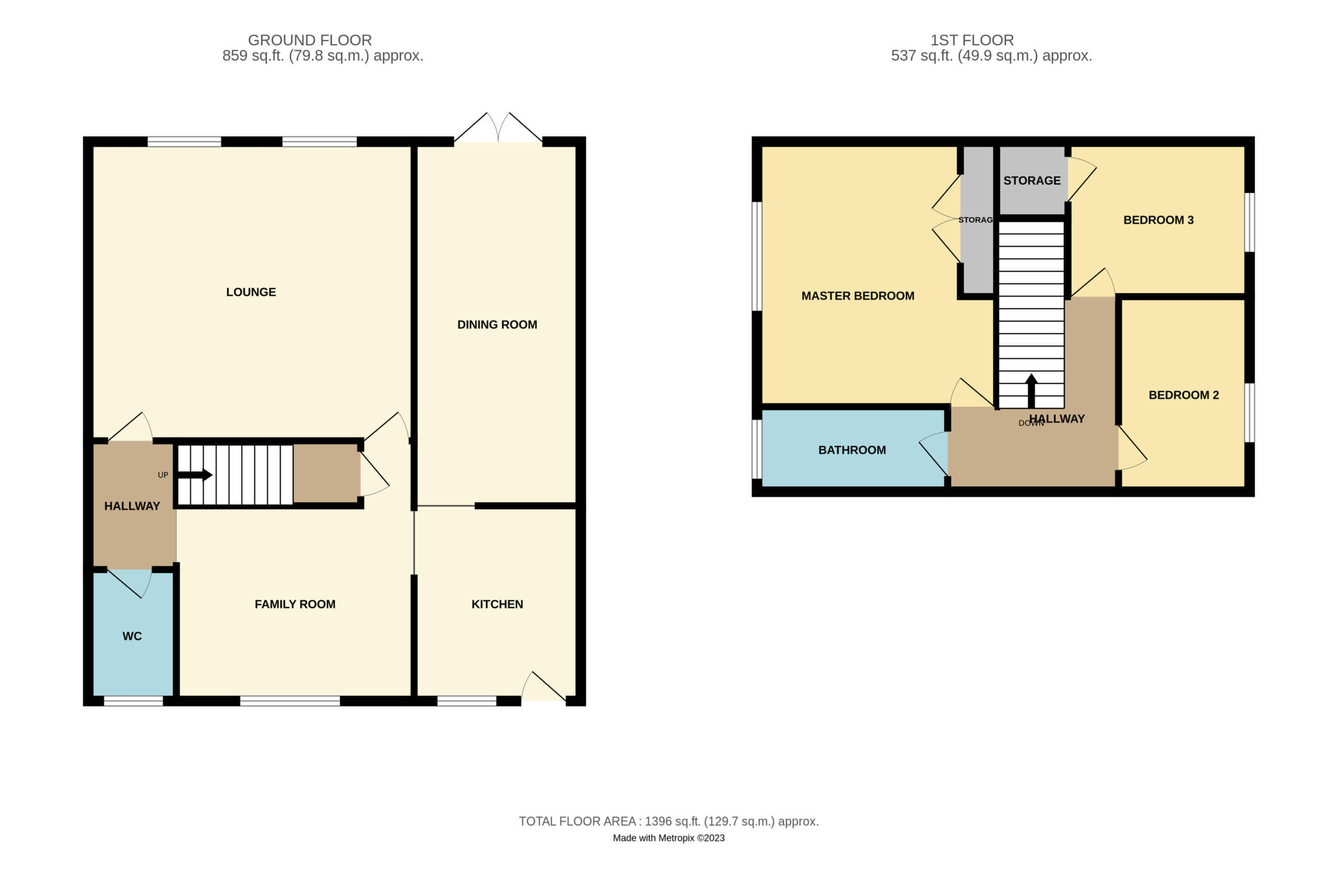
Eagley Bank, Shawforth, Rossendale
£149,999

Full Description
A generously-sized 3 bedroom stone built, mid terraced property. The property is located in the rural town of Shawforth with stunning countryside views. Although, the property does require a degree of modernisation, the property is priced to sell.
The property briefly comprises to the ground floor: Kitchen, large dining room with French patio doors, a second reception room / play room, and a good-sized lounge with gas fire. To the first floor, you have 3 good-sized bedrooms and a family bathroom.
Whilst there is renovation work needed, this property has lots of potential to be turned into a stunning rural family home. A gas safety certificate is present.
GROUND FLOOR
Kitchen - 3.3m x 2.8m
The front door of the property leads directly into the kitchen, which consists of a range of cupboards and a built-in oven and gas hob.
Dining Room -6.2m x 2.92m
Large, light and airy room with rural views.
Play Room - 3.8m x 4m
WC - 2.4m x 1.4m
Lounge - 4.6m x 3.7m
Gas fire to the lounge with 2 windows that look out to the rear of the property.
Cellar
First Floor
Landing
Master Bedroom - 4.54m x 3.16m
Large double bedroom with built in storage.
Bedroom 2 - 3.1m x 2.07m
Another double room with views to the rear of the property, built in storage over the stairs.
Bedroom 3 - 2.99m x 2.45m
Single bedroom with views to the rear.
Bathroom - 3.28m x 1.39m
EXTERNALLY
To the front of the property, is a wooded area with a small brook. There is a right of way over the land to the rear.
Features
- 3 BEDROOM STONE BUILT TERRACED
- NESTLED AWAY IN A RURAL SETTING
- COUNTRYSIDE VIEWS
- DOUBLE GLAZED WINDOWS
- CLOSE TO LOCAL AMENITIES & SCHOOLS
- RENOVATION WORK NEEDED
- LOTS OF POTENTIAL WITH THIS HOME
- MUST BE SEEN TO BE FULLY APPRECIATED
Contact Us
Coppenwall Estate AgentsKingfisher Business Centre, Burnley Road
Rawtenstall
bb4 8eq
T: 01706 489 140
E: team@coppenwall.com



































