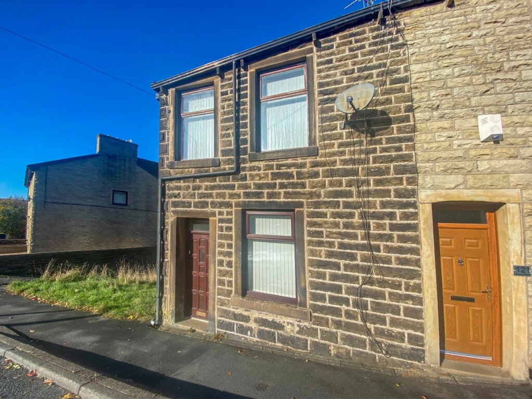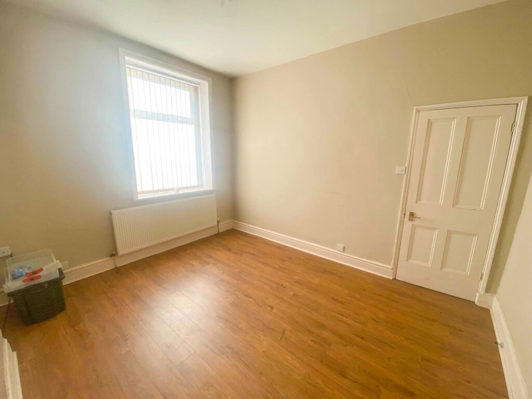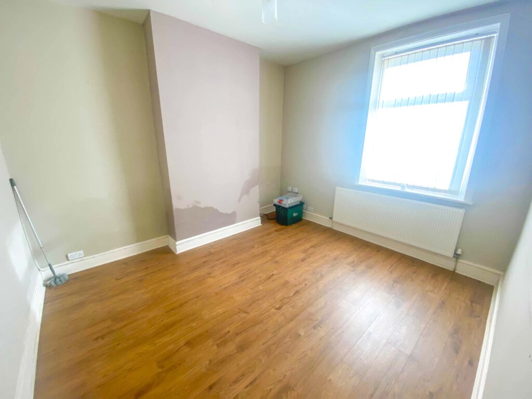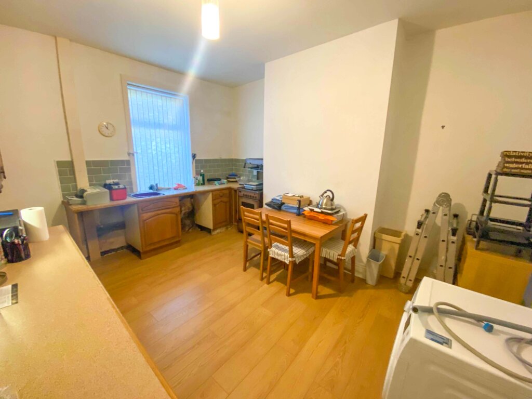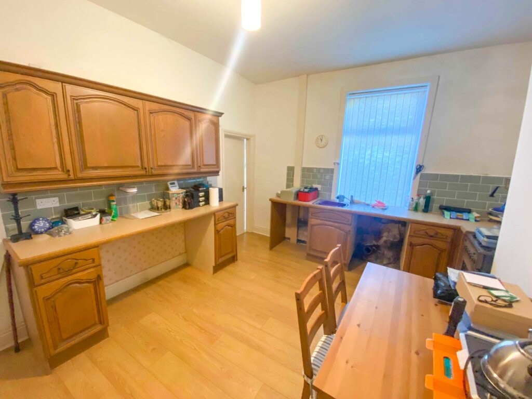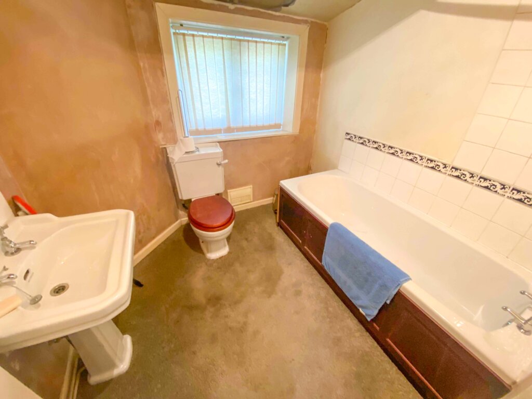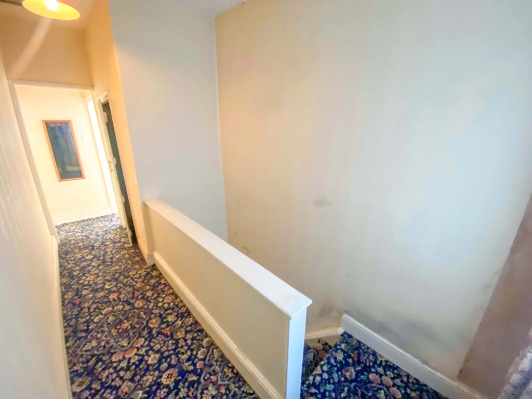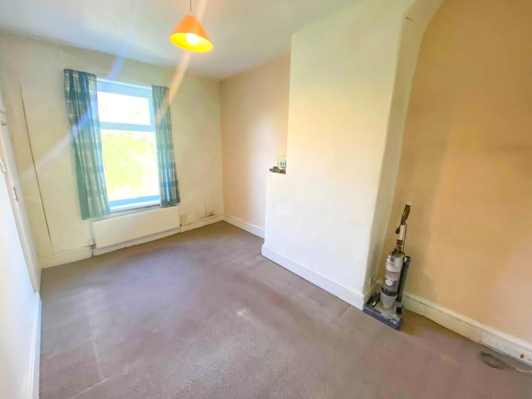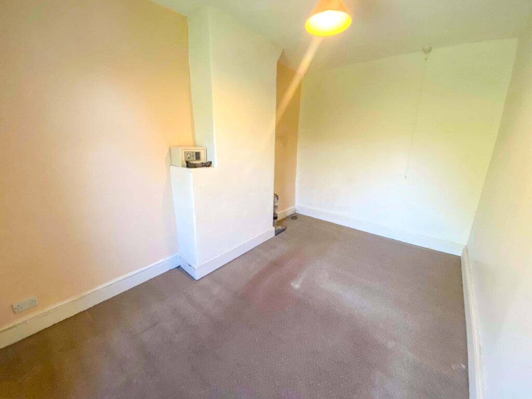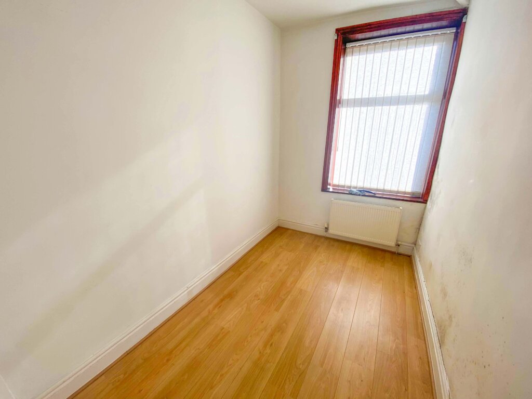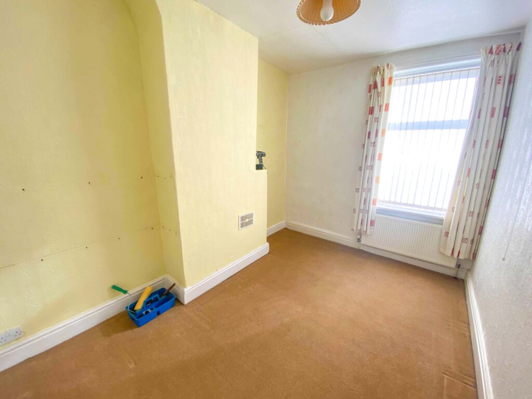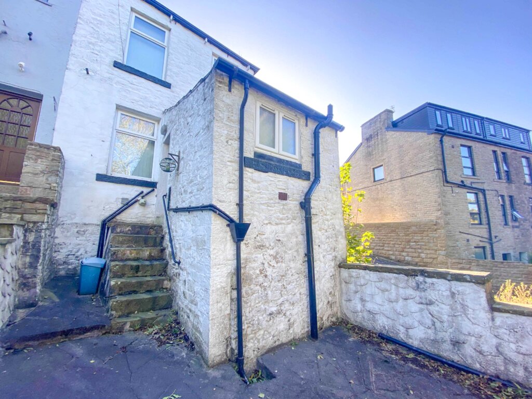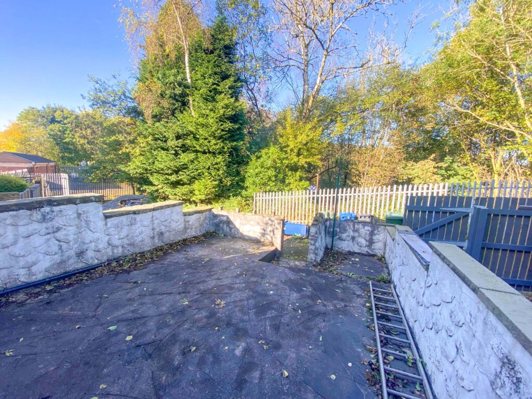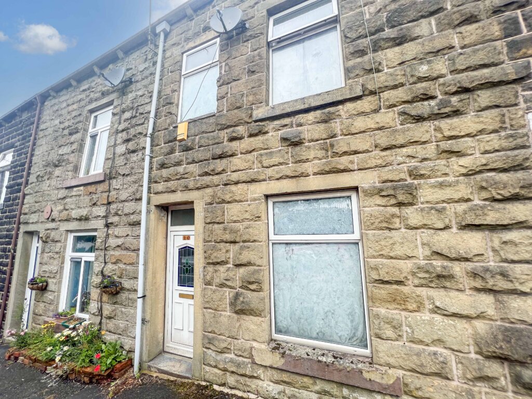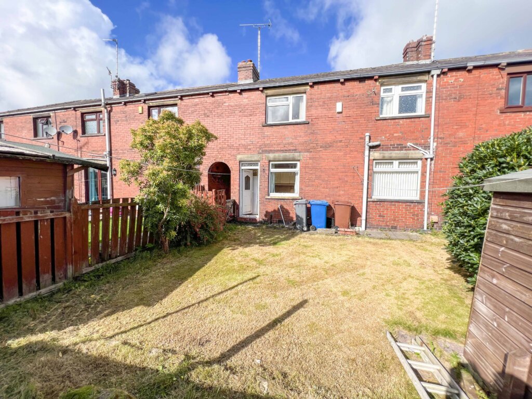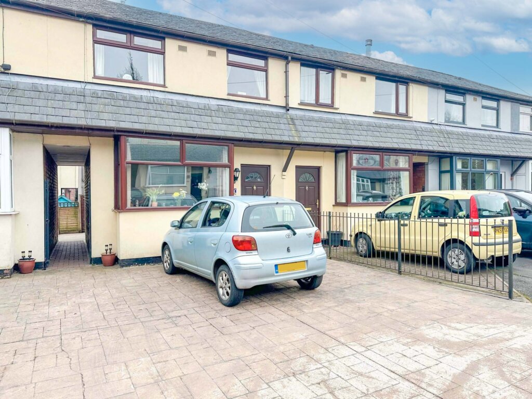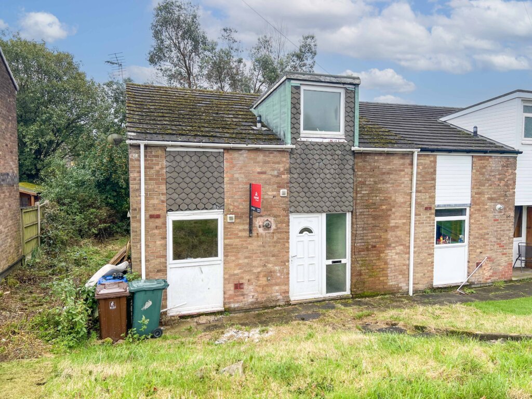3 Bedroom End of Terrace House, Grane Road, Haslingden, Rossendale
SHARE
Property Features
- EXTENDED THREE BEDROOMED END TERRACE
- DOES REQUIRE UPGRADING AND MODERNISATION
- DOWNSTAIRS BATHROOM
- CLOSE TO M66 AND M65 MOTORWAY NETWORKS
- CELLAR ROOM WITH POTENTIAL FOR CONVERSION
- SOLD WITH NO ONWARD CHAIN
Description
THIS SPACIOUS AND DESIRABLE THREE BEDROOMED END TERRACE IS SITUATED IN A POPULAR RESIDENTIAL AREA OF HASLINGDEN, CONVENIENTLY POSITIONED FOR ACCESS TO ALL THE USUAL LOCAL AMENITIES INCLUDING SHOPS, SCHOOLS AND THE MOTORWAY NETWORK. INTERNALLY THE PROPERTY DOES REQUIRE SOME UPGRADING AND MODERNISATION BUT IS OFFERED FOR SALE AT A COMPETITIVE PRICE WITH NO ONWARD CHAIN.
Internally the property comprises of an entrance porch, entrance hall with stairs leading to the first floor. The front lounge is a generous size with neutral decor. To the rear of the property is the kitchen/diner with a range of wall and base units, sink unit and plumbing for an automatic washing machine. Off the kitchen is the rear hall, leading to the rear bathroom with matching three piece suite in white, with panelled bath, shower above, pedestal wash hand basin and low level wc.
To the lower ground floor there is a cellar room which is ideal for conversion.
To the first floor there is a landing area, the master bedroom is located to the rear of the property. To the front is the second double bedroom and third single bedroom.
Externally to the front the property is built flush to the pavement, to the rear is an enclosed paved yard.
GROUND FLOOR
Entrance Porch
Entrance Hall
Lounge - 3.86 x 3.51m
Kitchen - 4.37 x 3.65m
Rear Hall
Bathroom - 2.28 x 2.13m
LOWER GROUND FLOOR
Cellar - 4.87 x 4.37m
FIRST FLOOR
Landing -
Master Bedroom - 4.37 x 2.79m
Bedroom Two - 4.09 x 1.93m
Bedroom Three - 3.89 x 2.86m
COUNCIL TAX
We can confirm the property is council tax band A - payable to Rossendale Borough Council.
TENURE
We can confirm the property is Leasehold.
PLEASE NOTE
All measurements are approximate to the nearest 0.1m and for guidance only and they should not be relied upon for the fitting of carpets or the placement of furniture. No checks have been made on any fixtures and fittings or services where connected (water, electricity, gas, drainage, heating appliances or any other electrical or mechanical equipment in this property)
TENURE
Leasehold
COUNCIL TAX
Band:
PLEASE NOTE
All measurements are approximate to the nearest 0.1m and for guidance only and they should not be relied upon for the fitting of carpets or the placement of furniture. No checks have been made on any fixtures and fittings or services where connected (water, electricity, gas, drainage, heating appliances or any other electrical or mechanical equipment in this property).
