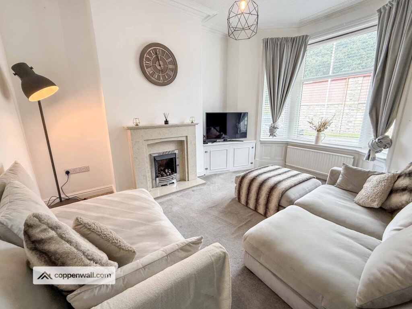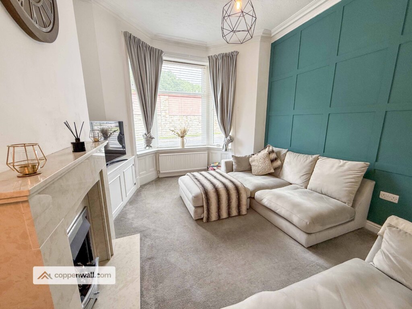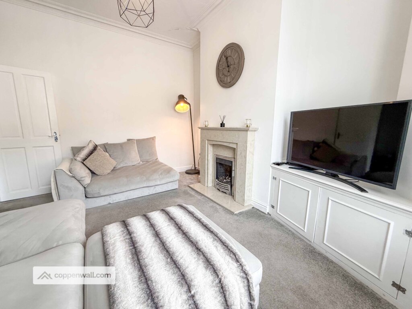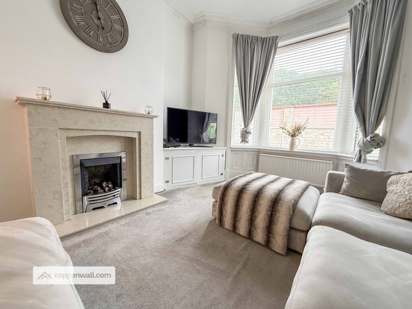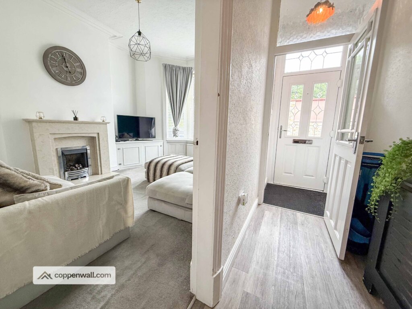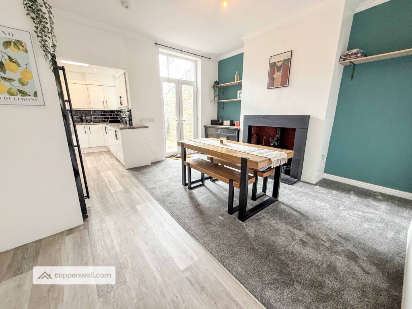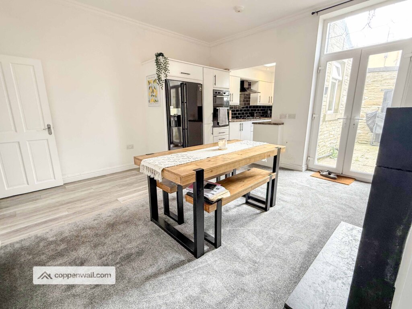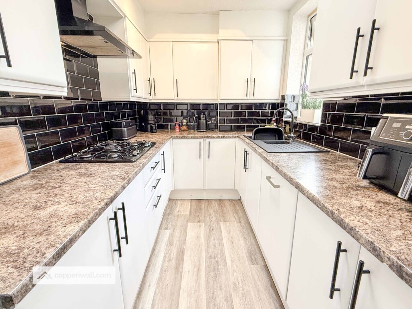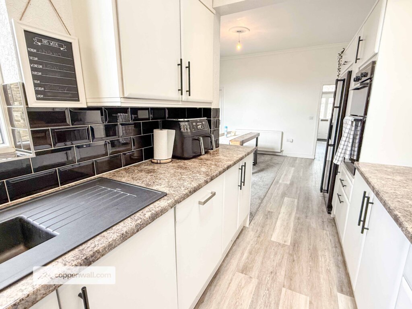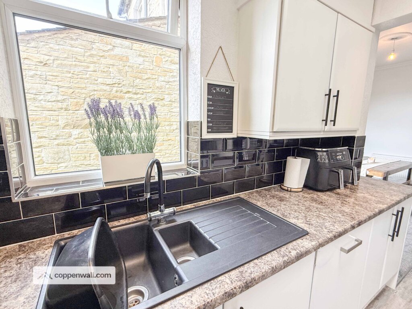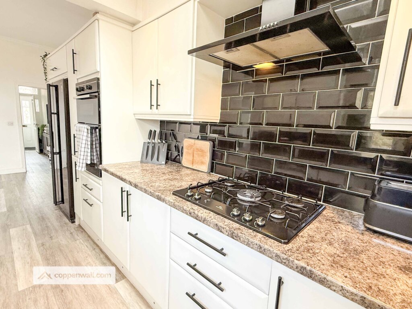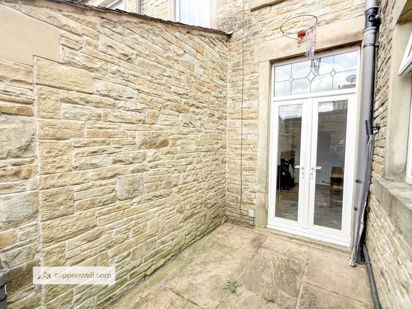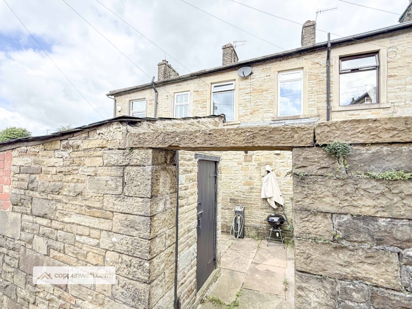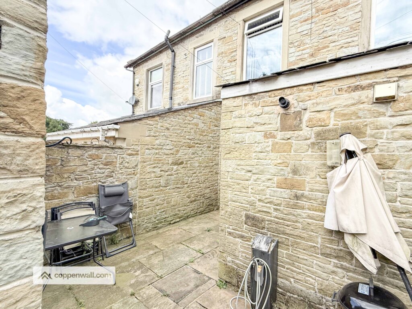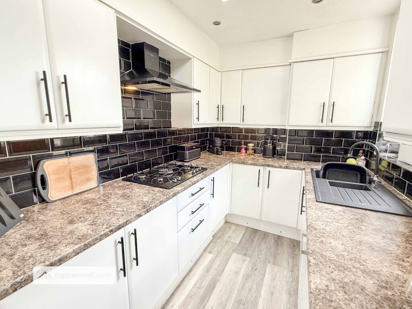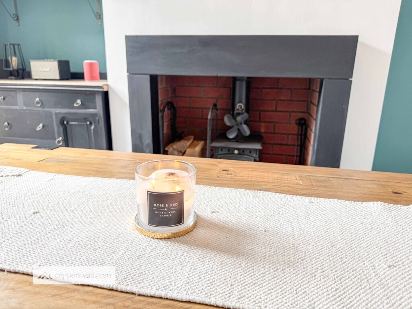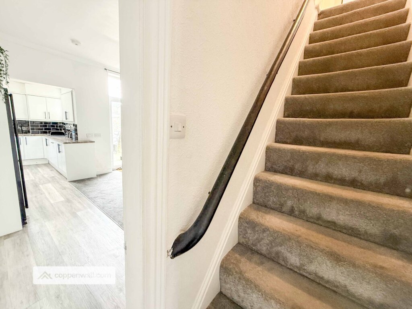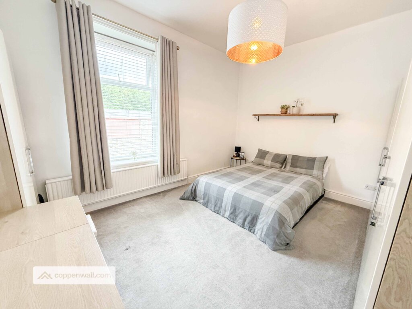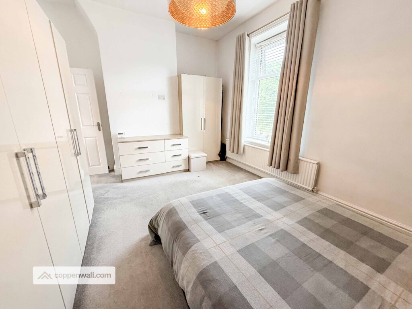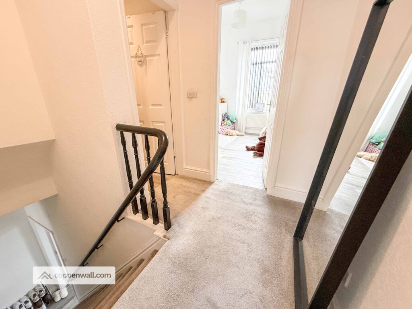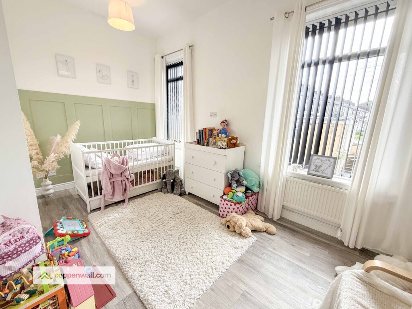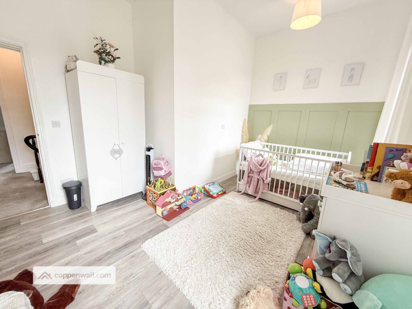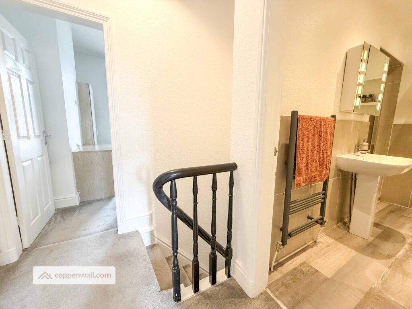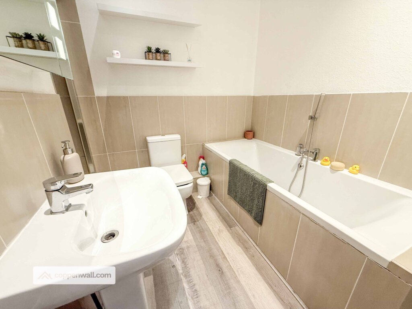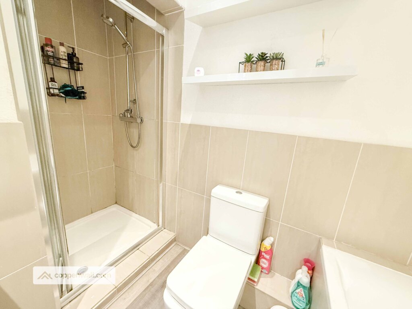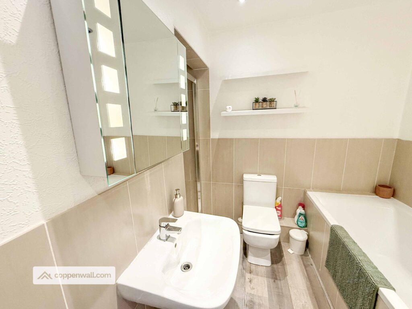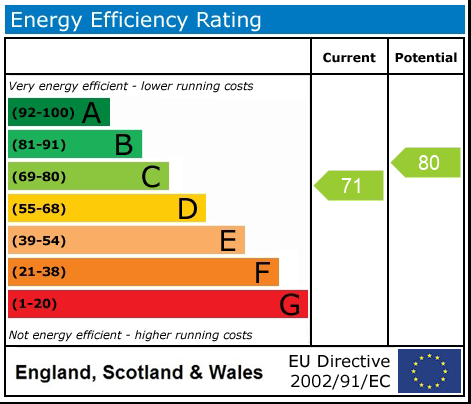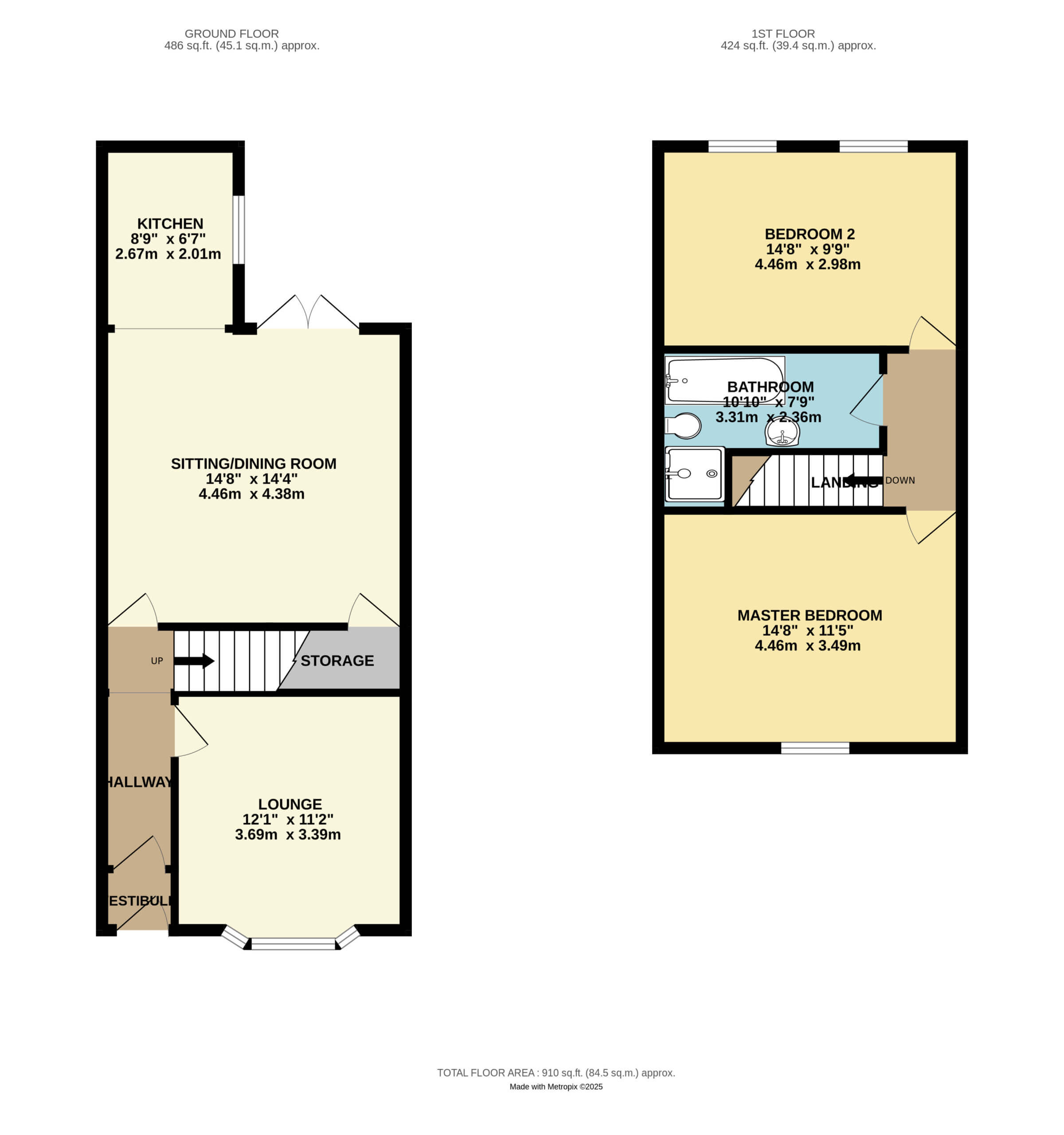Grane Road, Haslingden, Rossendale – REDUCED FOR A QUICK SALE
£175,000
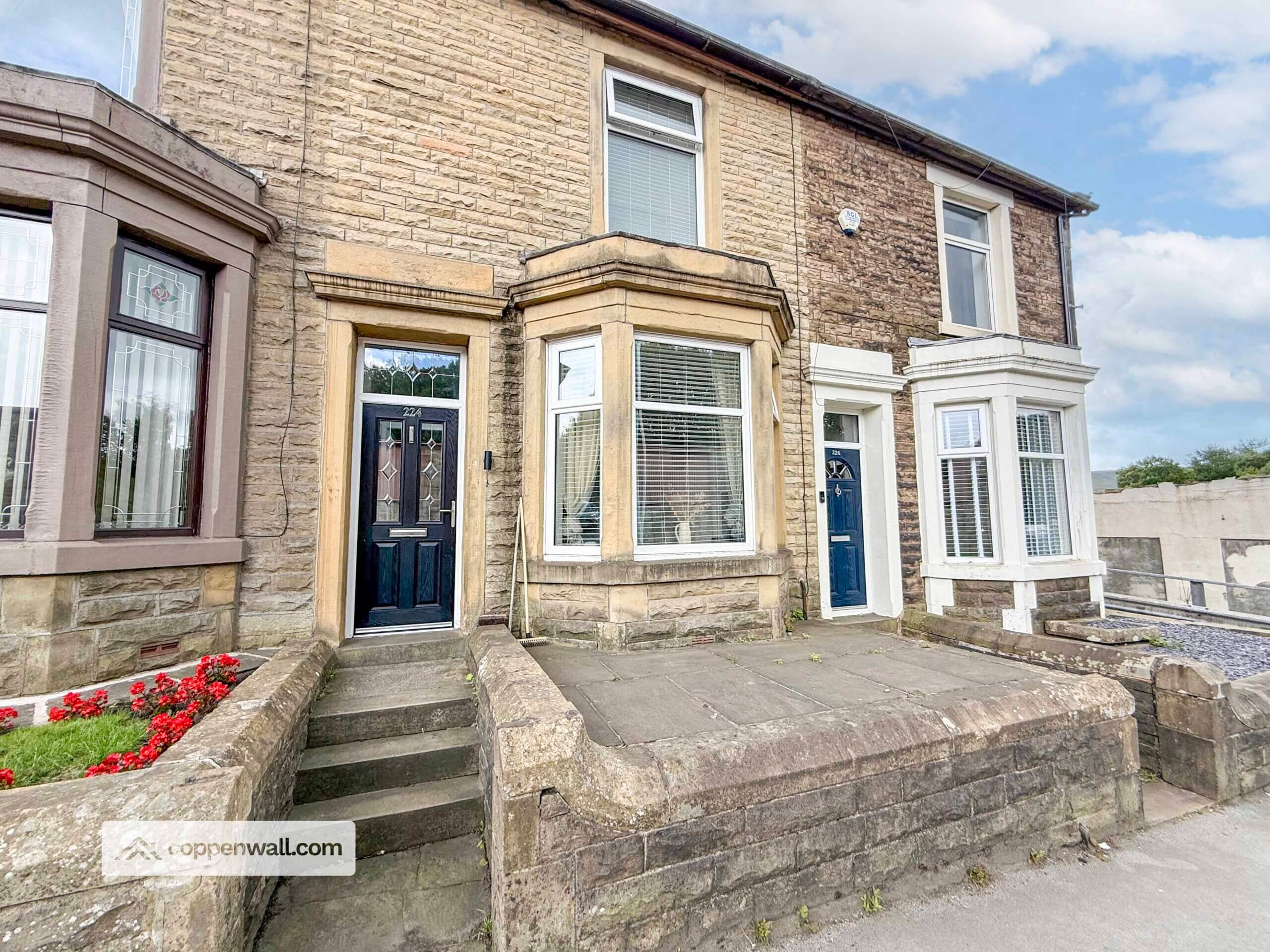
Full Description
This beautifully presented 2-bedroom terraced home offers spacious, well-maintained accommodation arranged over two floors, including two versatile reception rooms and a modern family bathroom. The property is finished to an excellent standard throughout, making it an ideal choice for first-time buyers, investors or those looking to downsize. Offered with no onward chain, it provides a smooth and stress-free route to completion.
Situated along the highly regarded Grane Road in Haslingden, the home enjoys a superb position with a perfect balance of convenience and countryside. The area is renowned for its strong community feel, excellent amenities and outstanding access to the outdoors. Within just a short distance, residents can enjoy Holden Wood Reservoir, Calf Hey Reservoir and the stunning Grane Valley, offering picturesque walking routes, wildlife trails and panoramic views ideal for dog walkers, runners and nature lovers.
Haslingden town centre is close by, providing a great selection of supermarkets, cafés, independent shops, takeaways, pubs, essential services and a selection of local eateries. For those who enjoy leisure and fitness, the Haslingden Sports Centre, gyms and scenic cycle routes are all easily accessible.
Families benefit from a choice of well-regarded schools within a short drive, while commuters will appreciate the property’s exceptional connectivity. The A56 is moments away, offering fast, direct routes to Manchester, Bury, Blackburn, Burnley and the M66, making Grane Road a highly convenient base for travel.
** GROUND FLOOR **
VESTIBULE
LOUNGE - 3.49m x 3.4m
Lovely spacious room with bay window and feature gas fire.
DINING ROOM - 4.57m x 4.37m
Open plan style kitchen / dining room, French patio doors that lead out into the rear yard. Access into the under stair storage cupboard. Multi fuel stove all in working order and has been recently swept.
KITCHEN - 2.50m x 2.08m
Modern kitchen with built-in appliances, and a freestanding American fridge freezer (staying with the property). Counter lights and views out into the rear yard.
** FIRST FLOOR **
MASTER BEDROOM - 4.61m x 3.55m
Good-sized master bedroom with built-in storage.
BEDROOM 2 - 4.55m x 3.49m
Spacious double bedroom with double windows and views out to the rear.
FAMILY BATHROOM - 2.82m
Modern 4 piece bathroom suite with LED vanity mirror and heated towel rail.
EXTERNALLY
Front courtyard garden, rear enclosed yard with brick built storage shed and water taps.
THE AREA
Haslingden, nestled in the Rossendale Valley of Lancashire, is a town rich in history and natural beauty. Its name, meaning valley of the hazels, reflects its ancient roots, with evidence of human presence dating back to the Bronze Age. The town's development accelerated during the Industrial Revolution, becoming a hub for textile manufacturing and stone quarrying. Notably, Haslingden Flag—a durable sandstone—was quarried here and used in prominent locations like London's Trafalgar Square. Today, Haslingden blends its industrial heritage with scenic landscapes, offering residents and visitors a unique combination of history and nature.
The town boasts several landmarks that highlight its rich past. St James's Church, perched atop a hill, has been a place of worship since at least 1284 and features a rare double cross socket stone from the 10th or 11th century. Nearby, the Halo—a modern steel sculpture and part of the Panopticons series—illuminates the night sky, symbolizing Haslingden's blend of tradition and innovation. The surrounding moorlands and the Grane Valley, with its reservoirs and remnants of the lost village of Haslingden Grane, offer picturesque settings for walking and exploration, making Haslingden a town where history and natural beauty coexist harmoniously.
TENURE
Leasehold - £2 per year.
COUNCIL TAX
Rossendale Borough Council - Band A
PLEASE NOTE
All measurements are approximate to the nearest 0.1m and for guidance only, and they should not be relied upon for the fitting of carpets or the placement of furniture. No checks have been made on any fixtures and fittings or services where connected (water, electricity, gas, drainage, heating appliances or any other electrical or mechanical equipment in this property).
Features
- STUNNING TWO BED TERRACED HOME WITH COURTYARD
- VIEW OUR VIDEO TOUR FOR MORE INFO
- TWO GREAT SIZE RECEPTION ROOMS
- COSY REAR COURTYARD & PATIO
- WELL-PRESENTED THROUGHOUT
- FOUR PIECE BATHROOM SUITE AND WALK-IN SHOWER
- FEATURE WOOD BURNER TO DINING ROOM
- IDEALLY SITUATED FOR RESERVOIR WALKS, TOWN AMENITIES AND A56 COMMUTER ROUTES
- COUNCIL TAX BAND A / LEASEHOLD
Contact Us
Coppenwall Estate AgentsKingfisher Business Centre, Burnley Road
Rawtenstall
bb4 8eq
T: 01706 489 140
E: team@coppenwall.com
