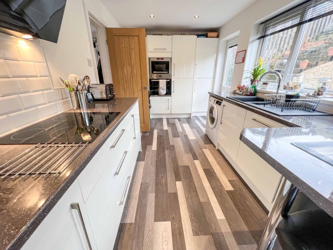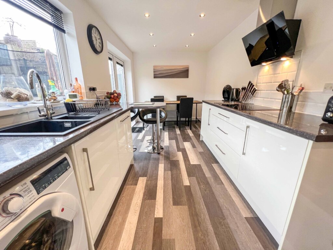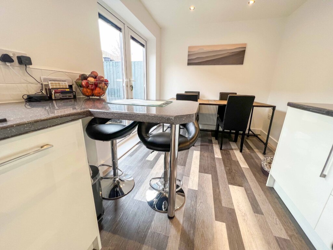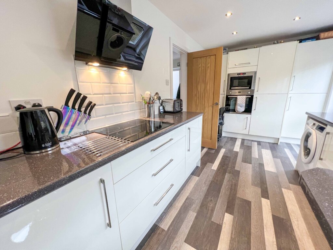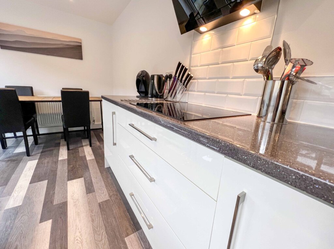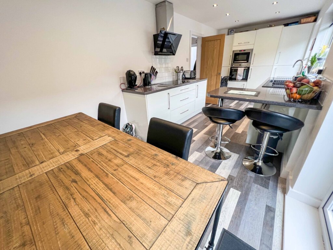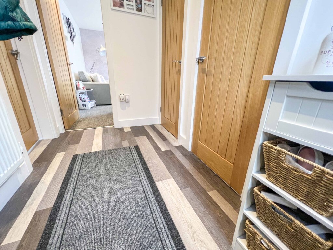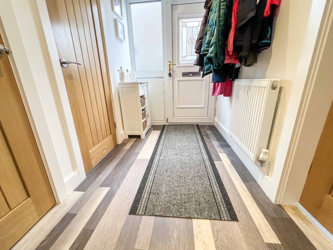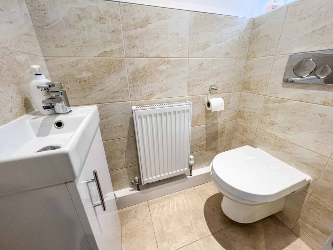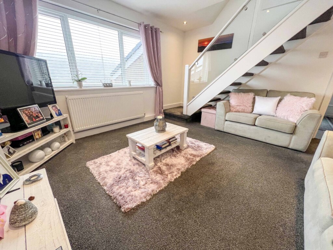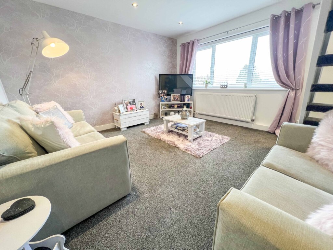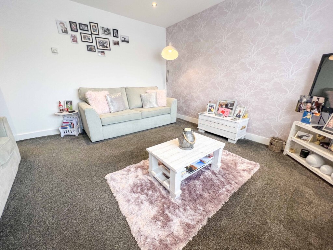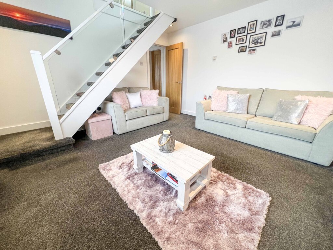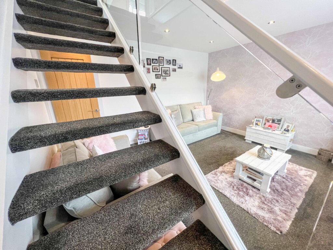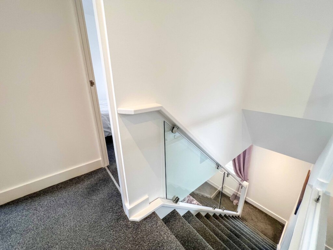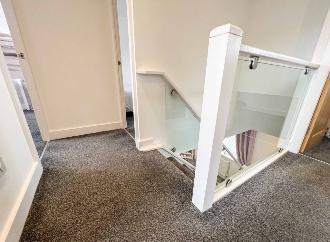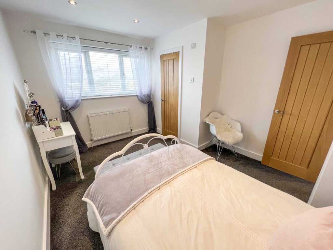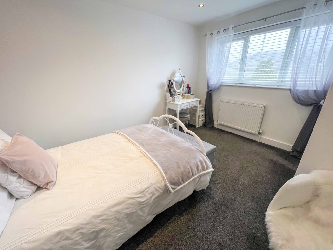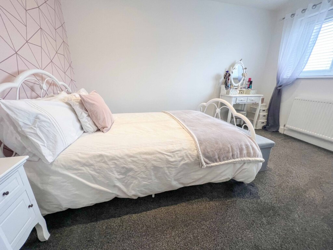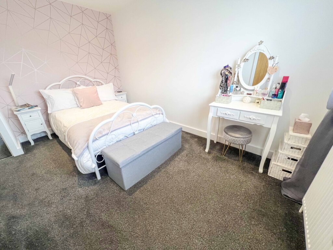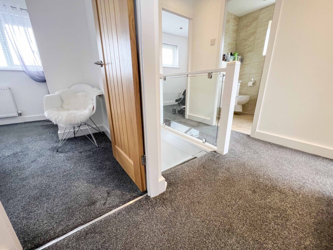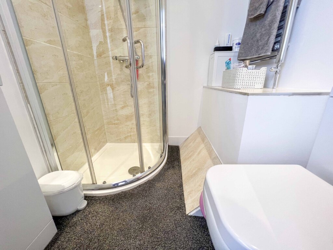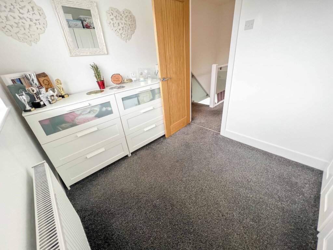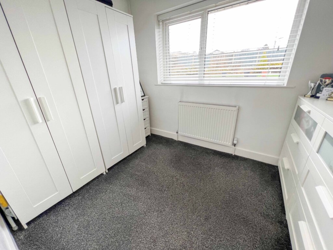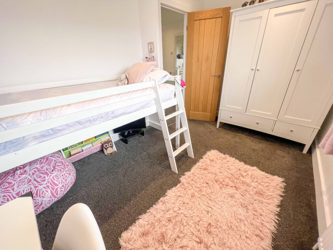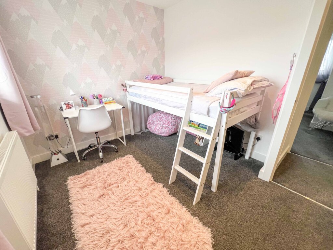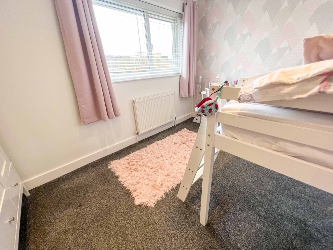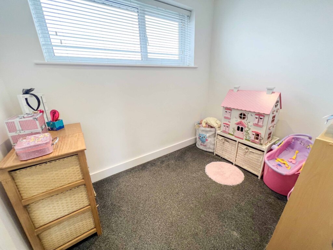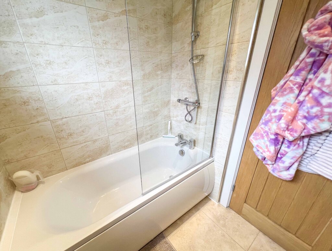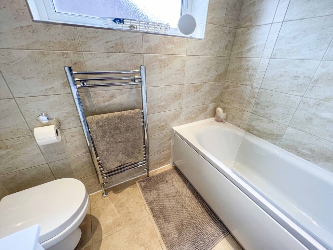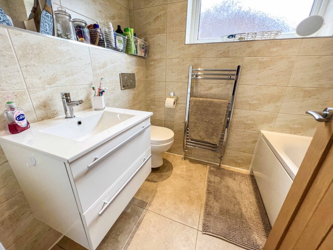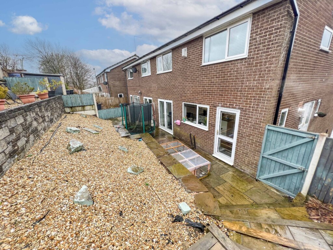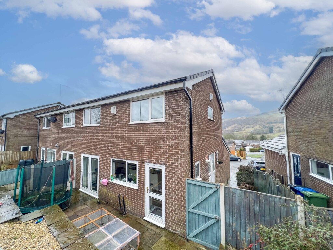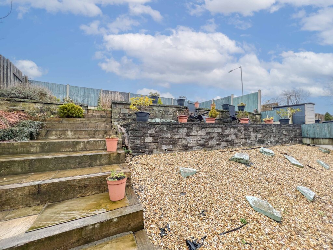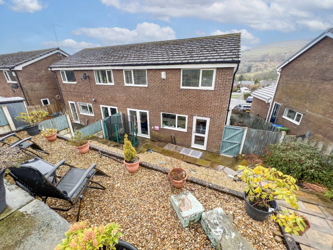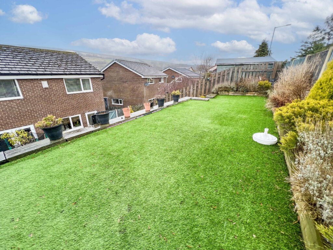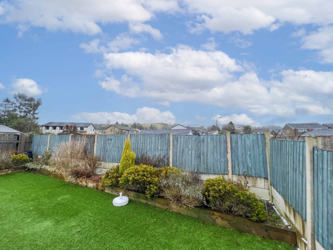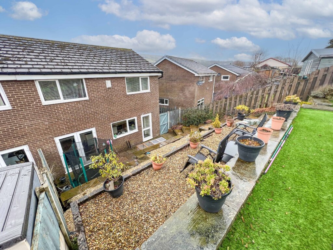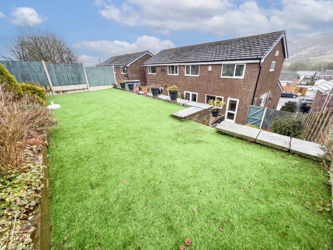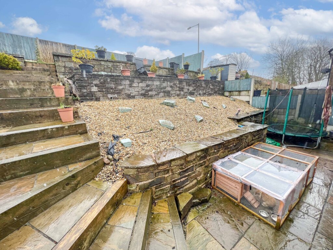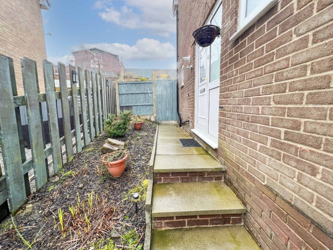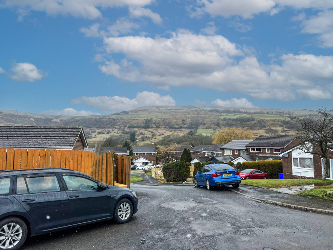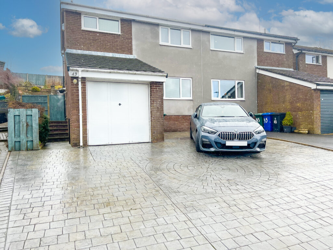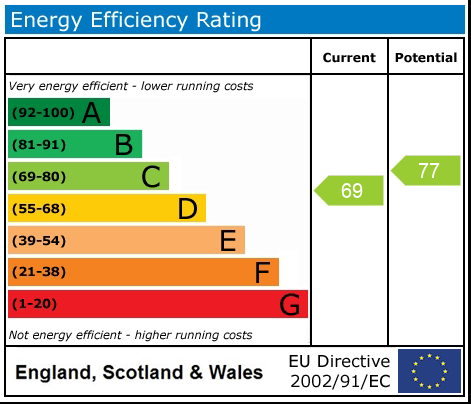
Greave Close, Rawtenstall, Rossendale
£265,000

Full Description
IMMACULATELY PRESENTED 4 BEDROOMED SEMI DETACHED FAMILY HOME, SITUATED IN A QUITE RESIDENTIAL AREA JUST OUTSIDE THE CENTRE OF RAWTENSTALL. LARGE DRIVEWAY FOR MULTIPLE CARS, SINGLE GARAGE AND GOOD SIZED ENCLOSED TIERED REAR GARDENS. COUNTRYSIDE VIEWS LOOKING OVER TO CRIBDEN HILL.
The property itself is finished to a very high standard, there’s new oak panelled doors and fresh carpets / flooring throughout. The boiler is brand new with a 5-year warranty.
There’s a downstairs WC a family bathroom with shower over the bath and the master bedroom has a shower en-suite. The single garage has electrics and currently used for storage. The attic is currently used for storage and is accessed on the first floor hallway.
The accommodation is set over two levels. To the ground floor there is an entrance hallway with WC cloakroom, storeroom, lounge, and stunning modern dining kitchen with built-in appliances such as fridge, freezer, dishwasher, oven, microwave and a 4 ring electric hob. To the first floor there are four bedrooms, master with en suite plus a family bathroom.
GROUND FLOOR
Entrance Hallway (2.54m x 1.45m)
Access to inbuilt storage.
WC Cloakroom (1.3m x .76m)
Two piece bathroom suite comprising WC and hand basin and vanity unit. The walls are partially tiled in natural stone effect finish, as is the floor. There are also spotlights and a single radiator.
LOUNGE (4.06m x 4.04m )
A bright and airy room with lovely views over the surrounding countryside. The contemporary glazed featured staircase leads to the first floor.
DINING KITCHEN (6.15m x 2.49m)
Modern, high gloss white units with complementary partially tiled walls, high gloss splash back and vinyl wood effect flooring. Integrated appliances include an eye level electric oven, microwave, fridge freezer, dishwasher, hob, and extractor. There’s also a breakfast bar and double French patio doors that lead out onto the rear stone patio.
FIRST FLOOR
MASTER BEDROOM - (3.89m x 3.1m)
A double bedroom, complete with complementary en-suite shower room.
SHOWER En-Suite (1.45m x 1.57m)
Comprising WC, hand basin and walk in shower cubicle. There is also a heated chrome radiator, halogen down lighters and extractor fan.
Bedroom2 - (2.57m x 3.63m)
Bedroom 3 - (2.84m x 2.16m)
Bedroom 4 - (1.88m x 2.46m)
Bathroom - (2.06m x 1.55m)
Bright white three-piece suite, finished in with contrasting natural stone tiled walls and tiled floor. The suite comprises WC, handbasin with vanity unit and panel bath with over bath shower. There is also a heated towel radiator and spotlights.
EXTERNALLY
To the front of the property there’s a large, impressive block paved driveway for multiple cars, You access the property to the side of the house. There’s an elevated tiered rear garden with the top being low maintenance grass. Directly to the rear of the property, there’s an Indian stone patio area.
COUNCIL TAX
Band C - Payable to Rossendale Borough Council
TENURE
Leasehold - £25 per anum - 999 years from 25 December 1978
PLEASE NOTE
All measurements are approximate to the nearest 0.1m and for guidance only and they should not be relied upon for the fitting of carpets or the placement of furniture. No checks have been made on any fixtures and fittings or services where connected (water, electricity, gas, drainage, heating appliances or any other electrical or mechanical equipment in this property).
Features
- IMMACULATELY PRESENTED 4 BEDROOM FAMILY HOME
- MODERN DINING KITCHEN WITH BUILT IN APPLIANCES
- SHOWER EN SUITE TO MASTER BEDROOM
- MULTIPLE CAR DRIVEWAY AND SINGLE GARAGE WITH ELECTRICS
- GOOD SIZED TIERED REAR GARDEN
- NEW OAK PANELLED DOORS THROUGHOUT
- DOWNSTAIRS WC
- BRAND NEW COMBI BOILER WITH 5 YEAR WARRANTY
- STUNNING COUNTRYSIDE VIEWS
Contact Us
Coppenwall Estate AgentsKingfisher Business Centre, Burnley Road
Rawtenstall
bb4 8eq
T: 01706 489 140
E: team@coppenwall.com
