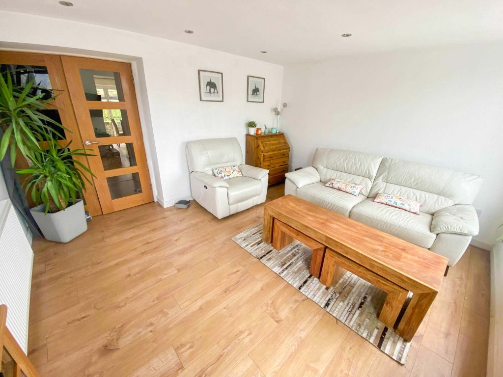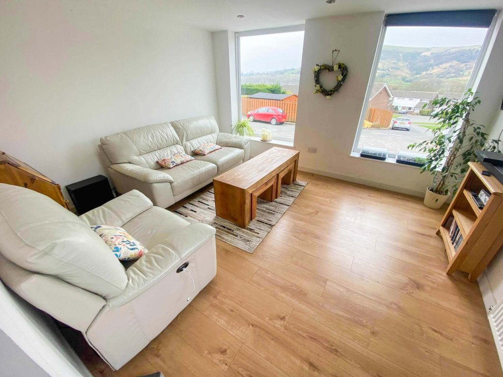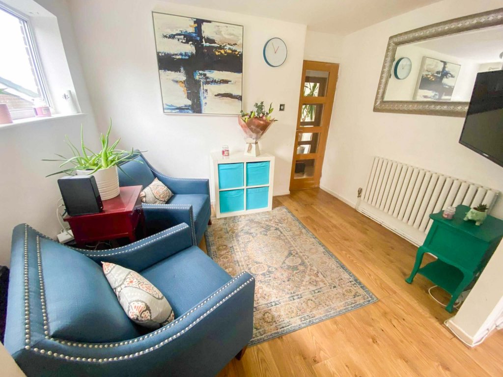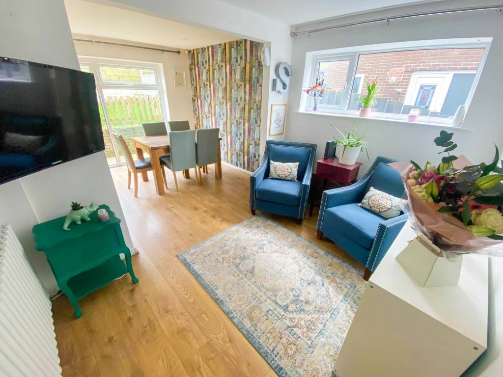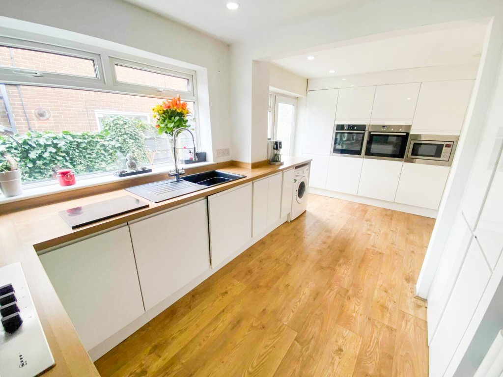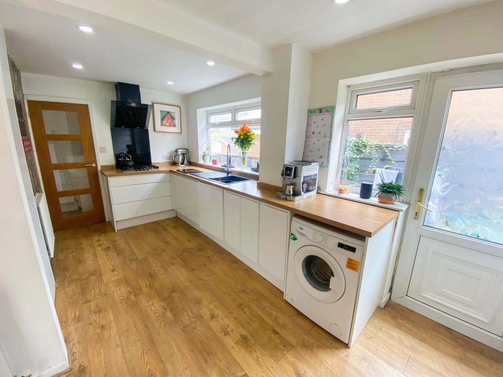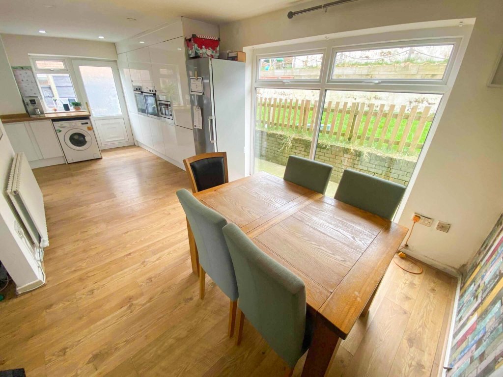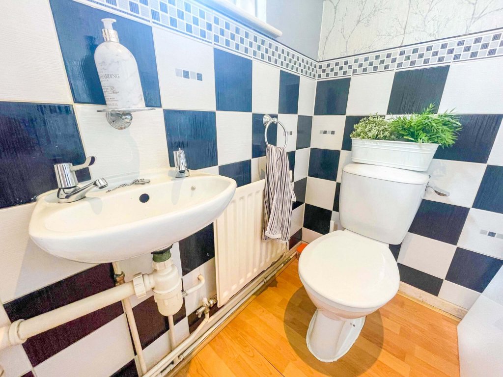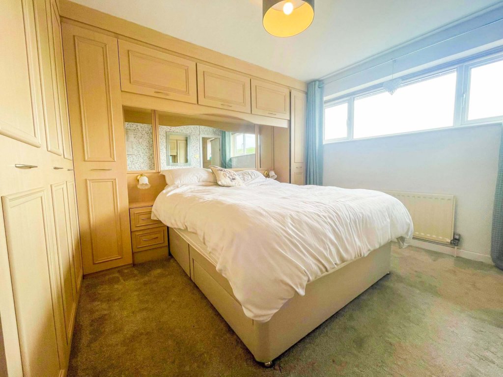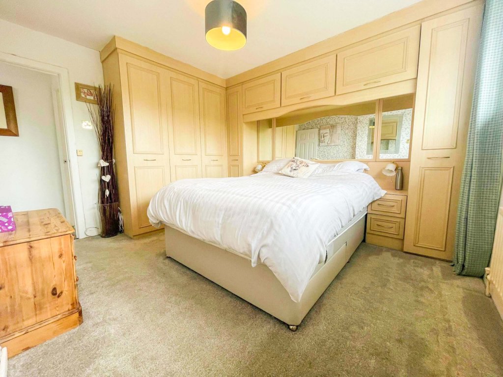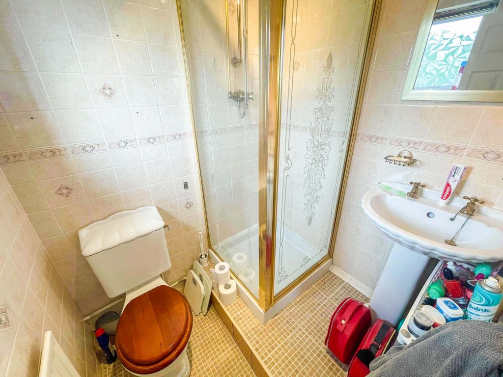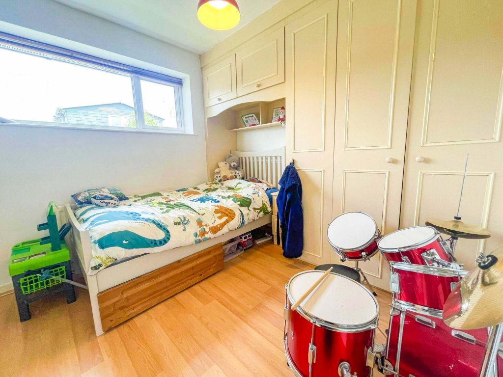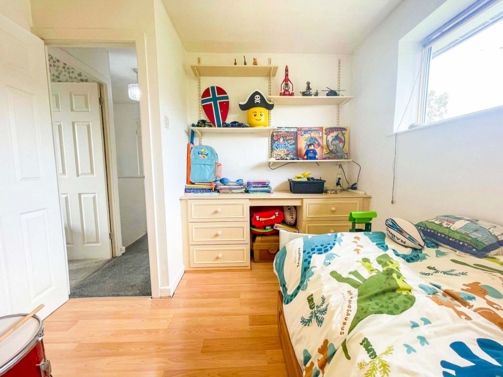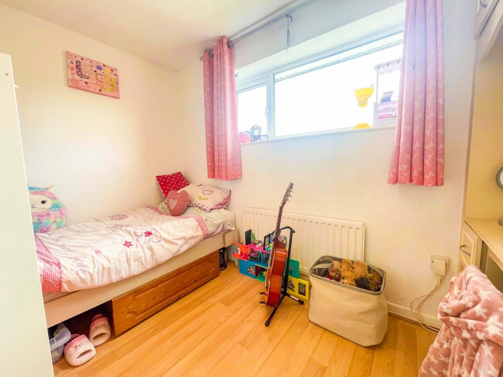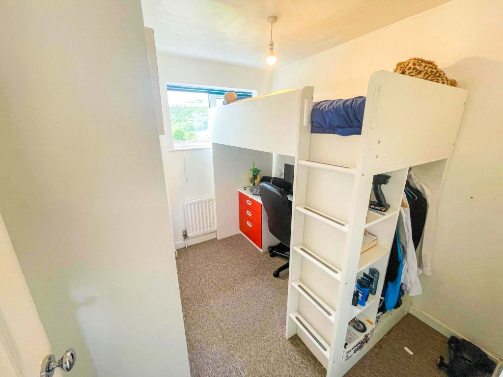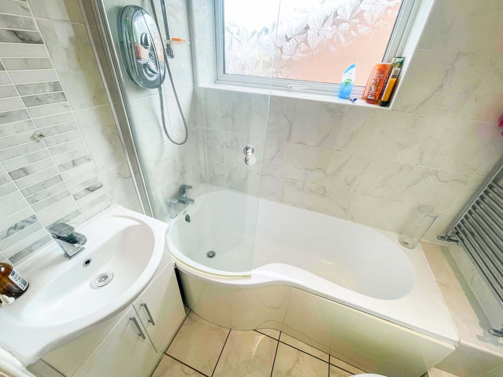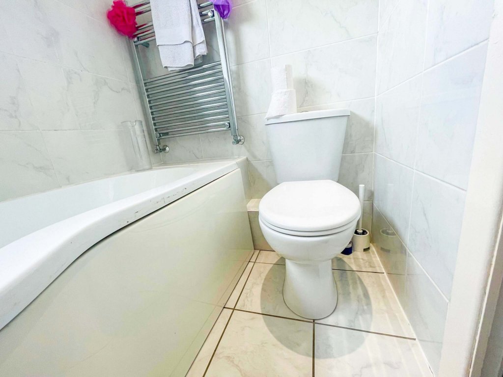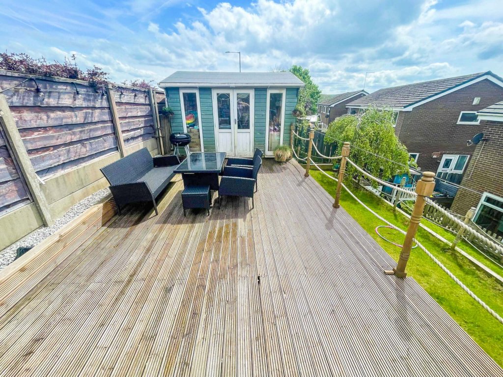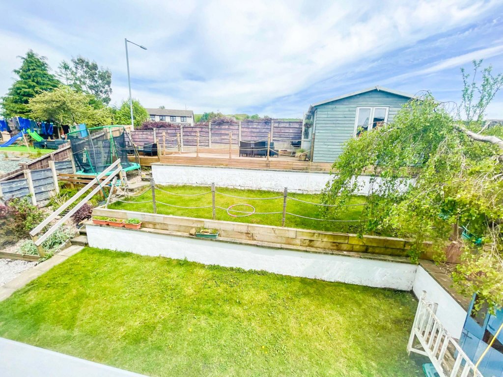
Greave Close, Constable Lee, Rawtenstall, Rossendale
£325,000

Full Description
THIS FABULOUS FOUR BEDROOMED DETACHED PROPERTY IS LOCTED ON A DESIRABLE CUL-DE-SAC POSITION ENJOYING WONDERFUL VIEWS OVER CRIBDEN HILL AND THE SURROUNDING COUNTRYSIDE. INTERNALLY THE PROPERTY BENEFITS FROM A LARGE OPEN PLAN KITCHEN/LIVING DINING SPACE, FORMAL LOUNGE, DOWNSTAIRS CLOAKROOM, FOUR GOOD SIZED BEDROOMS INCLUDING MASTER WITH ENSUITE. EXTERNALLY THE PROPERTY HAS A LARGE BLOCK PAVED DRIVEWAY WITH PARKING FOR SEVERAL VEHICLES AND LANDSCAPED REAR GARDEN WITH DECK AND SUMMERHOUSE. THE PROPERTY IS OFFERED FOR SALE AT A COMPETITIVE PRICE AND EARLY VIEWING IS STRONGLY RECOMMENDED.
Internally the property comprises of an entrance porch with pattern tile floor, entrance hall with staircase to the first floor and double glazed oak doors leading to the Kitchen/Lounge/Dining Room and main reception room. The main lounge is a generous size with dual aspect windows, panoramic views, wooden flooring and neutral decor. The kitchen has a wide range of gloss slab style wall and base units with complementary work surfaces, black composite sink, two integrated Neff ovens, Neff hob and extractor, integrated microwave, dishwasher, fridge/freezer and plumbing for an automatic washing machine and space for a tumble dryer. Off the kitchen is the dining area with picture window over the garden and archway leading to the snug with wooden flooring. The downstairs cloakroom has a low level wc and wall hung wash hand basin.
At first floor level is the landing area. The master bedroom is a good size with a wide range of fitted bedroom furniture, panoramic views and access to the ensuite shower room. The ensuite has a matching three piece suite in white with walk in shower cubicle, pedestal wash hand basin and low level wc. Bedroom two is a second double bedroom with a fitted wardrobes and views over the rear garden. Bedroom three is a third double again currently being used as a childrens bedroom. Bedroom three is a large single again being used as a childrens bedroom. The family bathroom has a matching three piece suite in white with panelled bath with shower above, pedestal wash hand basin and low level wc.
Externally to the front of the property is a large block paved patio. To the side and rear are landscaped gardens with a tiered lawn area, raised deck with summerhouse enjoying wonderful views.
GROUND FLOOR
Entrance Porch
Entrance Hall:
Lounge - 4.04m x 3.50m
Snug - 3.18m x 2.51m
Kitchen Dining Area - 6.55m x 2.71m
Kitchen Area - 2.61m x 2.34m
Cloakroom -
FIRST FLOOR
Landing
Bedroom One - 3.73m x 3.18m
En-Suite - 1.63m x 1.24m
Bedroom Two - 3.25m x 2.77m
Bedroom Three - 3.25m x 1.9m
Bedroom Four - 2.64m x 2.34m
Bathroom - 1.83m x 1.32m
COUNCIL TAX
We can confirm the property is council tax band D - payable to Rossendale Borough Council.
TENURE - Freehold
PLEASE NOTE
All measurements are approximate to the nearest 0.1m and for guidance only and they should not be relied upon for the fitting of carpets or the placement of furniture. No checks have been made on any fixtures and fittings or services where connected (water, electricity, gas, drainage, heating appliances or any other electrical or mechanical equipment in this property)
Features
- WELL PRESENTED FOUR BEDROOMED DETACHED
- OPEN PLAN LOUNGE / KITCHEN / DINER
- THREE RECEPTION ROOMS
- MASTER BEDROOM WITH ENSUITE SHOWER ROOM
- WONDERFUL VIEWS OVER CRIBDEN HILL
- LANDSCAPED GARDENS AND LARGE DRIVEWAY PROVIDING OFF ROAD PARKING FOR SEVERAL VEHICLES
- PRIME CUL-DE-SAC, CLOSE TO ALDER GRANGE
- EARLY VIEWING HIGHLY RECOMMENDED
Contact Us
Coppenwall Estate AgentsKingfisher Business Centre, Burnley Road
Rawtenstall
bb4 8eq
T: 01706 489 140
E: team@coppenwall.com
