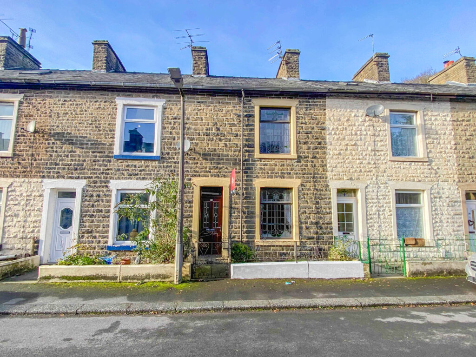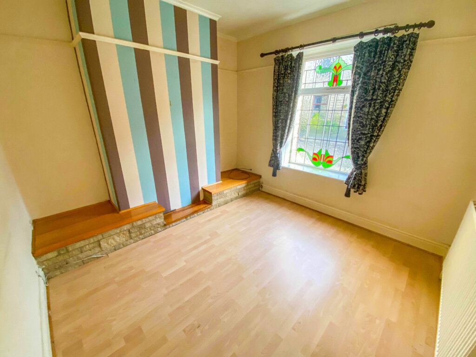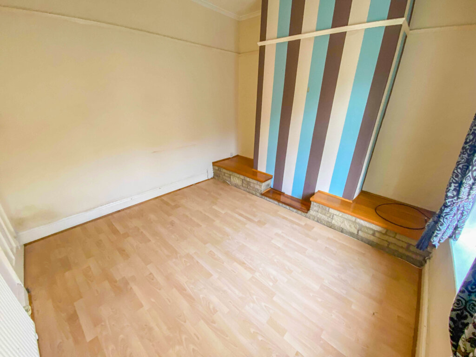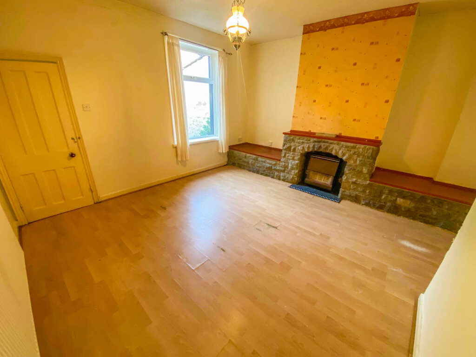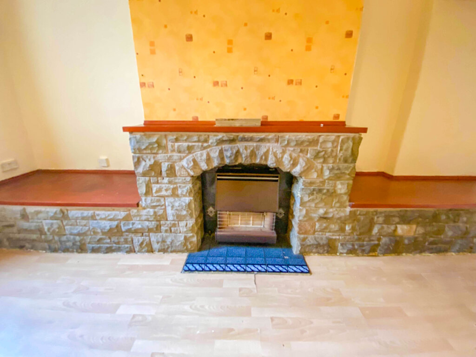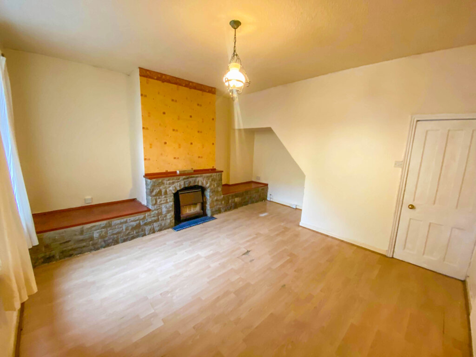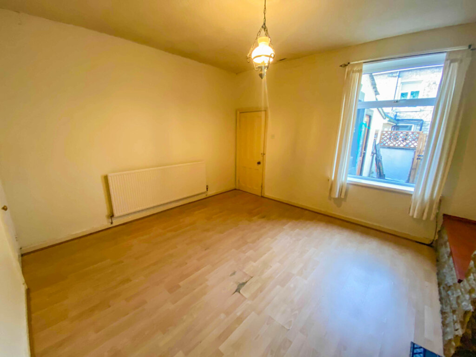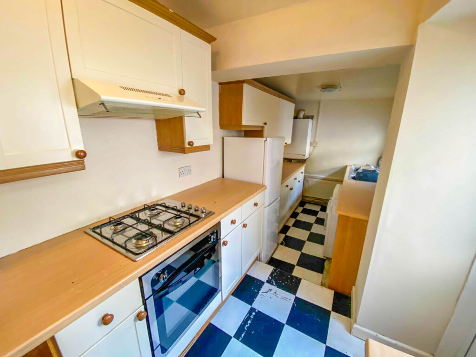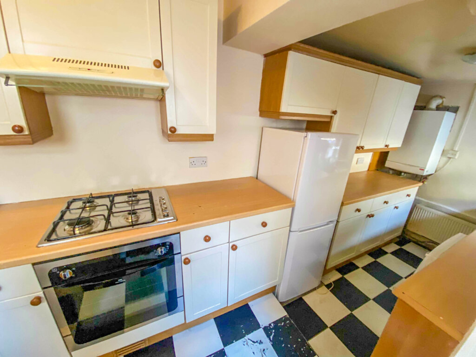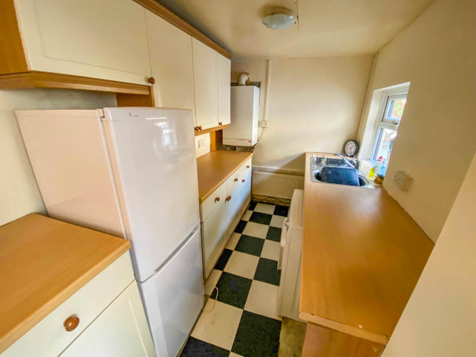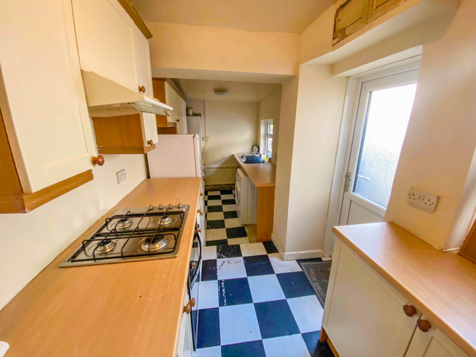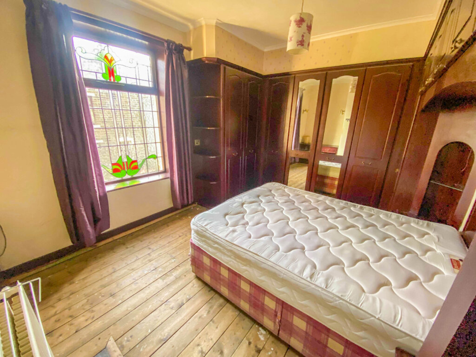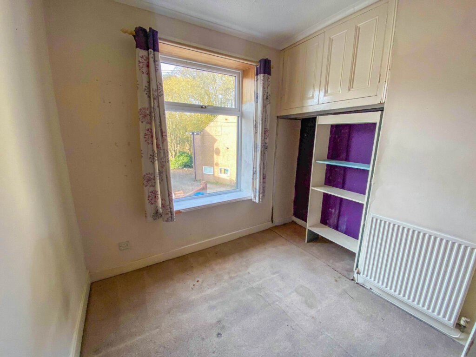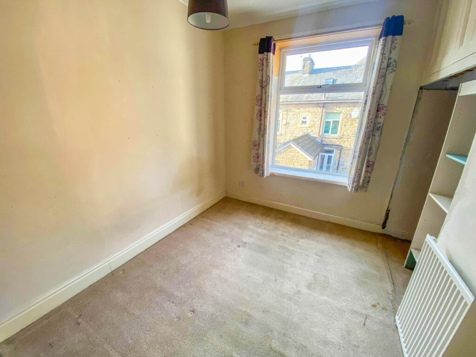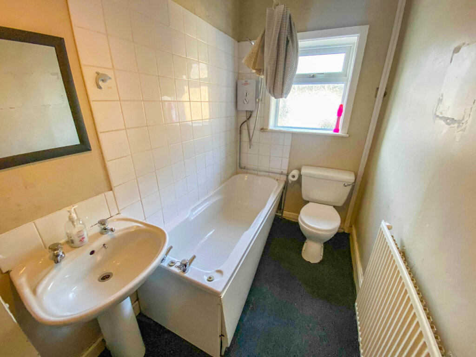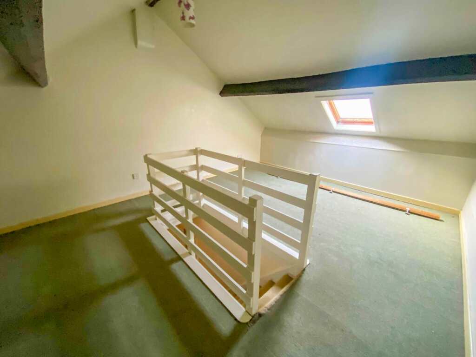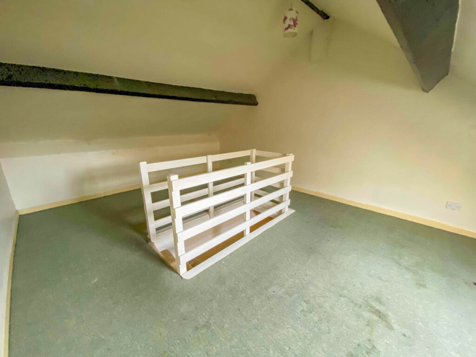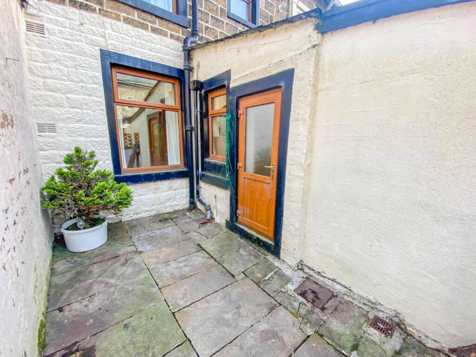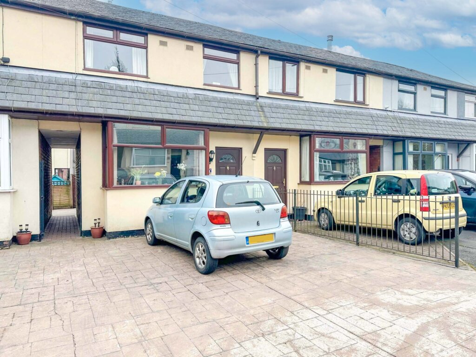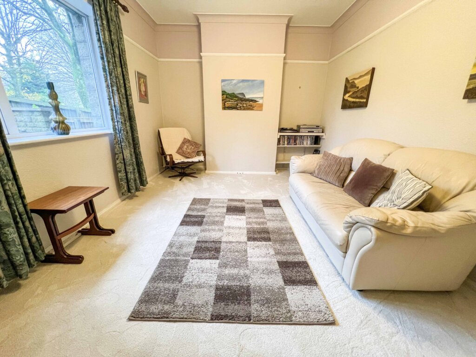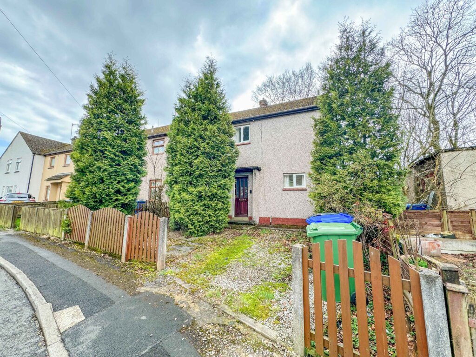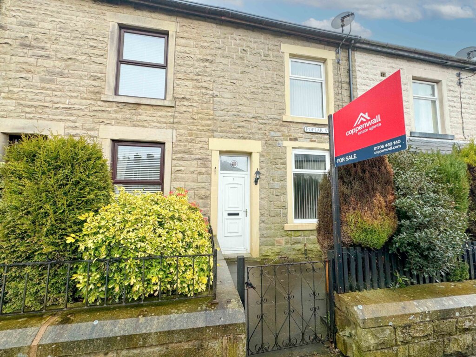3 Bedroom Terraced House, Greenbank Street, Rawtenstall, Rossendale
SHARE
Property Features
- SPACIOUS THREE BEDROOMED TERRACED WITH ACCOMMODATION OVER THREE LEVELS
- TWO RECEPTION ROOMS AND A KITCHEN
- VERY CLOSE TO RAWTENSTALL TOWN CENTRE
- DOES REQUIRE SOME FINISHING TOUCHES
- TWO DOUBLE ROOMS AND AN ATTIC ROOM
- ENCLOSED REAR GARDEN
- SOLD WITH NO ONWARD CHAIN
- COMPETITIVELY PRICED - EARLY VIEWING RECOMMENDED
Description
THIS SPACIOUS THREE BEDROOMED TERRACED HOUSE IS SITUATED WITHIN THE POPULAR RESIDENTIAL AREA OF RAWTENSTALL, CLOSE TO THE TOWN CENTRE AND ALL THE USUAL LOCAL AMENITIES INCLUDING SHOPS, PARKS, SCHOOLS, RESTAURANTS, OPEN COUNTRYSIDE AND THE MOTORWAY NETWORK. INTERNALLY THE PROPERTY PROVIDES ACCOMMODATION OVER THREE FLOORS WITH TWO RECEPTION ROOMS. THIS PROPERTY IS IDEALLY SUITED FOR A FIRST TIME BUYER/FAMILY AND EARLY VIEWING IS STRONGLY RECOMMENDED TO APPRECIATE THE SIZE OF ACCOMMODATION ON OFFER.
Internally the property comprises of an entrance hall, main reception room with neutral decor and feature fireplace. There is a second reception room which is a good size room with under-stairs storage area. The kitchen has a range of wall and base units with complementary work surfaces, integrated oven, hob, extractor and plumbing for an automatic washing machine.
At first floor level is a landing area with staircase to the second floor. The master bedroom is a very large room with a range of fitted wardrobes. Bedroom two is a second bedroom with views over the rear.
The family bathroom has a three piece suite in white comprising of a panelled bath with overhead shower, wash hand basin with storage and low level wc.
To the second floor is an attic room currently used as a double bedroom with eaves storage and a velux window.
GROUND FLOOR
Entrance Hall
Lounge - 3.52m x 3.99m
Dining Room - 4.50m x 2.31m
Kitchen - 3.32 x 1.98m
FIRST FLOOR
Landing - 4.52m x 1.73m
Bedroom One - 4.55m x 3.10m
Bedroom Two - 2.41m x 2.21m
Bathroom - 2.26m x 2.06m
SECOND FLOOR
Attic Room - 5.03m x 4.09m
Externally
Front - Garden fronted.
Rear - Enclosed yard to the rear with gate to shared access road.
COUNCIL TAX
We can confirm the property is council tax band A - payable to Rossendale Borough Council.
TENURE TBC
PLEASE NOTE
All measurements are approximate to the nearest 0.1m and for guidance only and they should not be relied upon for the fitting of carpets or the placement of furniture. No checks have been made on any fixtures and fittings or services where connected (water, electricity, gas, drainage, heating appliances or any other electrical or mechanical equipment in this property).
TENURE
COUNCIL TAX
Band:
PLEASE NOTE
All measurements are approximate to the nearest 0.1m and for guidance only and they should not be relied upon for the fitting of carpets or the placement of furniture. No checks have been made on any fixtures and fittings or services where connected (water, electricity, gas, drainage, heating appliances or any other electrical or mechanical equipment in this property).
