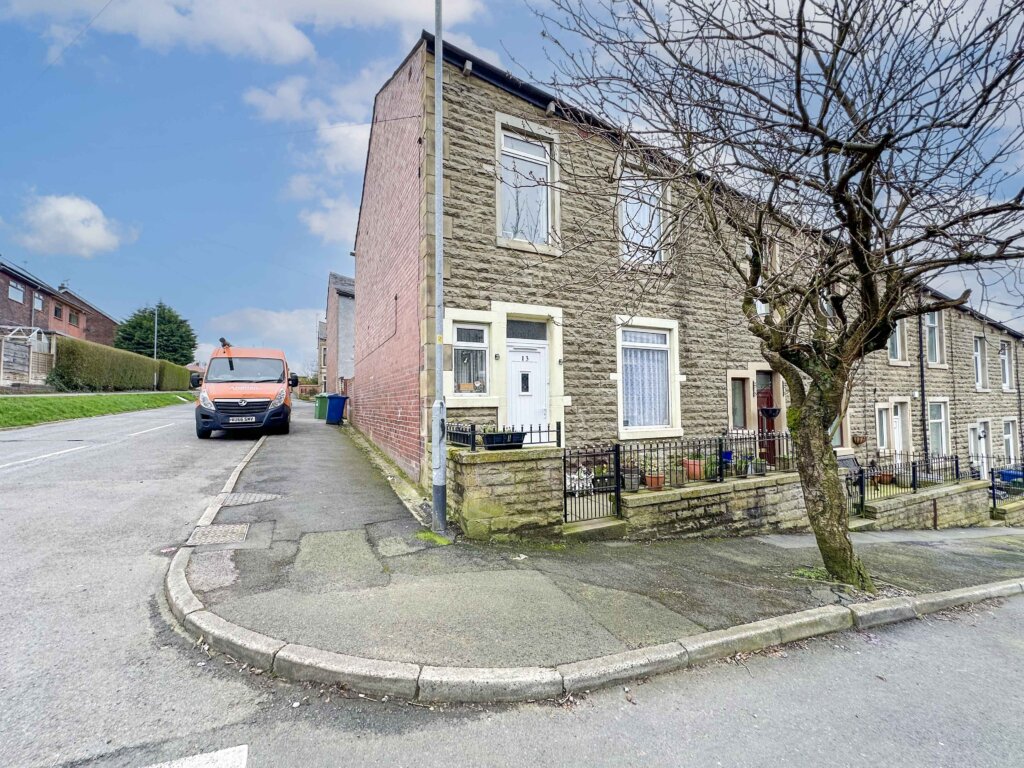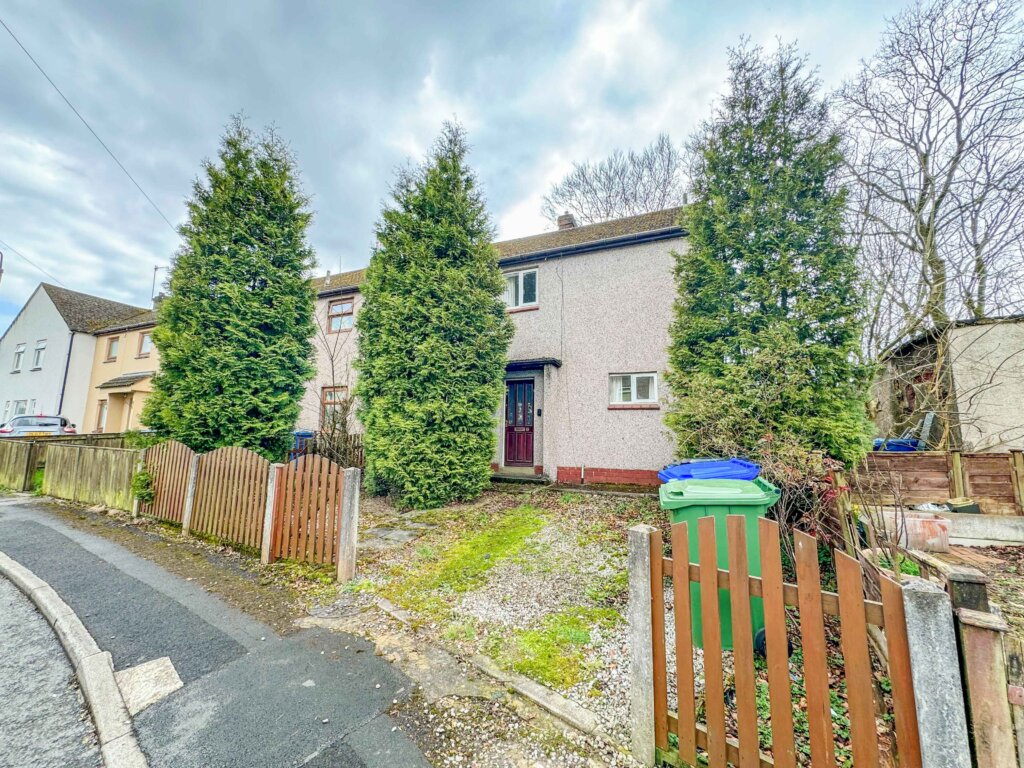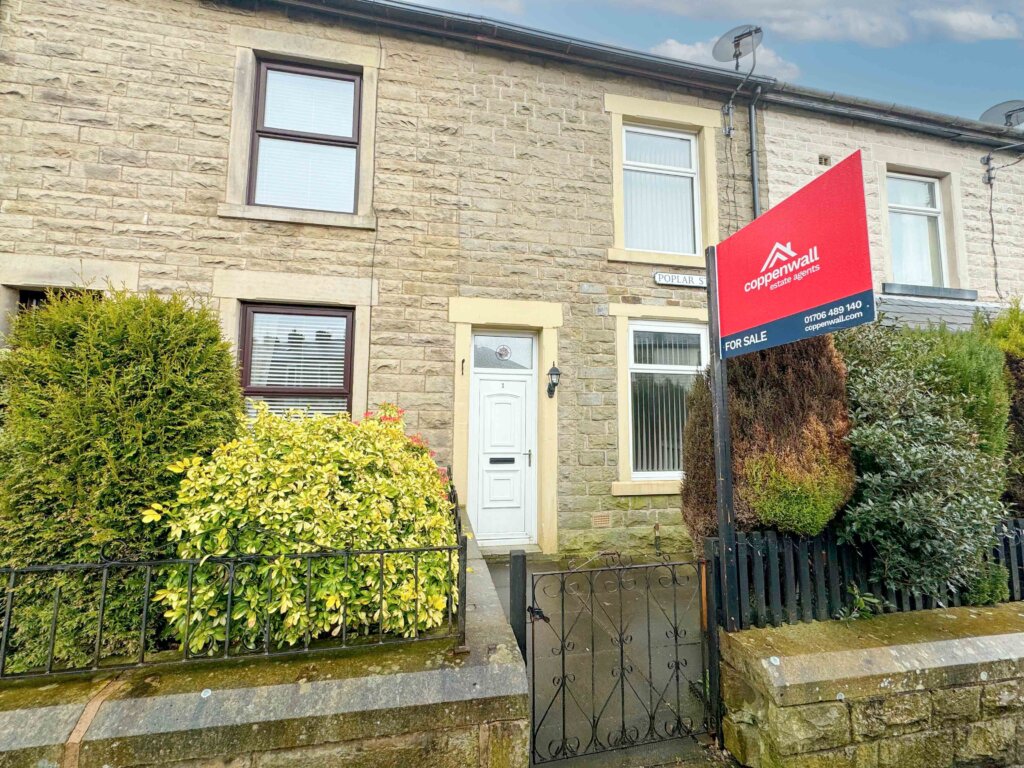3 Bedroom Semi-Detached House, Hammond Avenue, Stacksteads, Bacup, Rossendale
SHARE
Property Features
- SPACIOUS THREE BEDROOMED QUASI SEMI
- POPULAR RESIDENTIAL AREA OF STACKSTEADS
- FAMILY BATHROOM AND DOWNSTAIRS CLOAKROOM
- LARGE LOUNGE WITH OAK FLOORING
- LARGE OPEN PLAN KITCHEN/DINER
- SEPARATE UTILITY ROOM
- THREE GOOD SIZED BEDROOMS
- IDEAL FOR FIRST TIME BUYER/FAMILY
Description
THIS SPACIOUS AND WELL PRESENTED THREE BEDROOMED QUASI SEMI DETACHED FAMILY HOME IS SITUATED IN A DESIRABLE AVENUE WITHIN THE HEART OF STACKSTEADS, CONVENIENTLY POSITIONED FOR ACCESS TO ALL THE USUAL LOCAL AMENITIES INCLUDING SHOPS, SCHOOLS AND TRANSPORT LINKS. INTERNALLY THE PROPERTY BENEFITS FROM THREE GOOD SIZED BEDROOMS, A LARGE LOUNGE, OPEN PLAN KITCHEN/DINER AND SEPARATE UTILTY ROOM WITH CLOAKROOM ATTACHED. THE PROPERTY IS OFFERED FOR SALE AT A COMPETITIVE PRICE AND EARLY VIEWING IS STRONGLY RECOMMENDED.
Internally the property comprises of an entrance porch, entrance hall with staircase leading to the first floor. The main lounge is a generous size with neutral decor and under stairs storage cupboard. The kitchen/diner has a range of wall and base units in a white gloss, complementary work surfaces, integrated oven, hob, extractor, single stainless steel sink units and French doors leading to the rear garden. Off the kitchen is the utility room with plumbing for an automatic washing machine, space for a tumble dryer and fridge/freezer. The cloakroom has a low level wc, corner wall hung wash hand basin and a tiled floor.
To the first floor is the landing area with access to all the bedrooms and the family bathroom. The master bedroom is a generous size with dual aspect windows. Bedroom two is located to the rear of the property and is a second double bedroom with vanity sink unit. Bedroom three is a good sized single room with fantastic views to the front of the property.
Externally to the front of the property there is a garden area which could be converted into off road parking (STPP). To the rear the garden is tiered with a patio area, a section laid to lawn and elevated patio.
GROUND FLOOR
Entrance Porch
Entrance Hallway
Lounge - 3.66m x 4.66m
Kitchen/Dining Room - 6.18m x 2.74m
Utility Room - 1.98 x 1.87m
Cloakroom - 1.38 x 0.9m
FIRST FLOOR
Landing
Bedroom One - 3.05m x 3.66m
Bedroom Two - 3.05m x 2.74m
Bedroom Three -2.44m x 2.44m.
Family Bathroom - 1.99 x 1.87m
COUNCIL TAX
We can confirm the property is council tax band A - payable to Rossendale Borough Council.
TENURE - FREEHOLD
PLEASE NOTE
All measurements are approximate to the nearest 0.1m and for guidance only and they should not be relied upon for the fitting of carpets or the placement of furniture. No checks have been made on any fixtures and fittings or services where connected (water, electricity, gas, drainage, heating appliances or any other electrical or mechanical equipment in this property)
TENURE
Freehold no ground rent to pay.
COUNCIL TAX
Band:
PLEASE NOTE
All measurements are approximate to the nearest 0.1m and for guidance only and they should not be relied upon for the fitting of carpets or the placement of furniture. No checks have been made on any fixtures and fittings or services where connected (water, electricity, gas, drainage, heating appliances or any other electrical or mechanical equipment in this property).




















