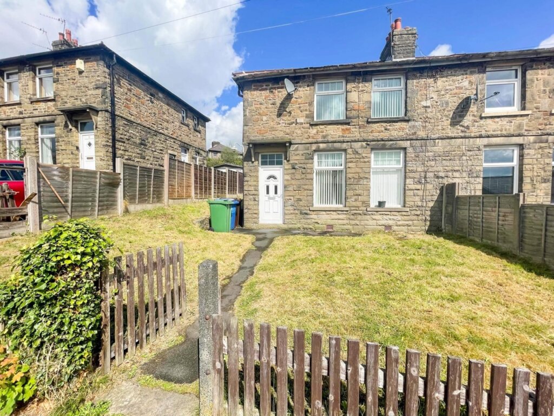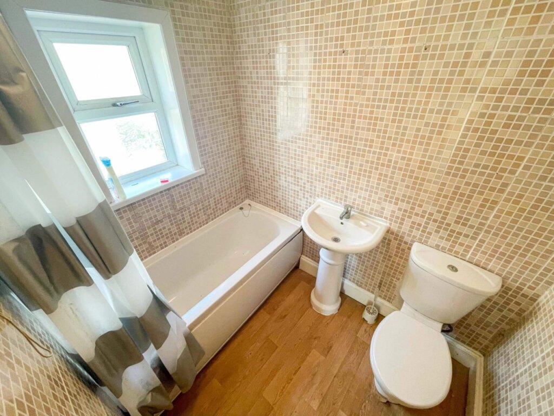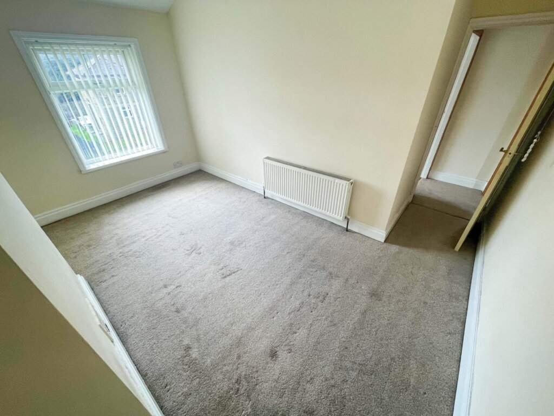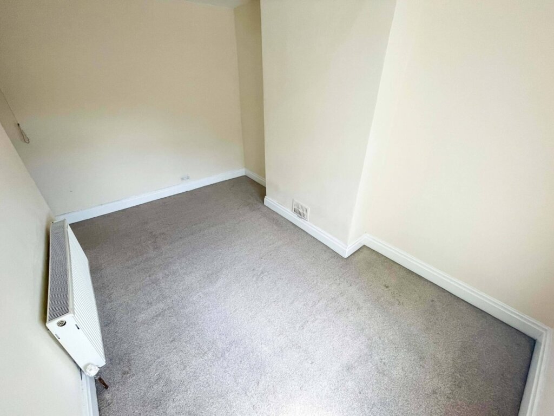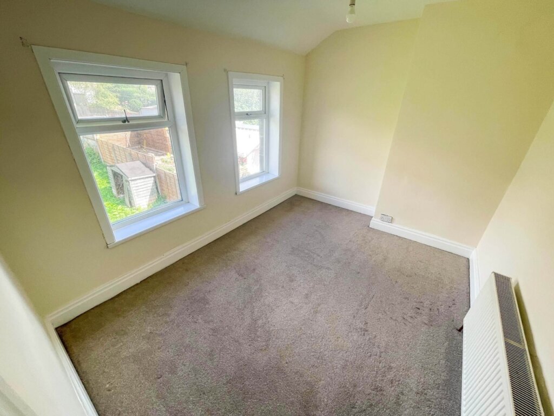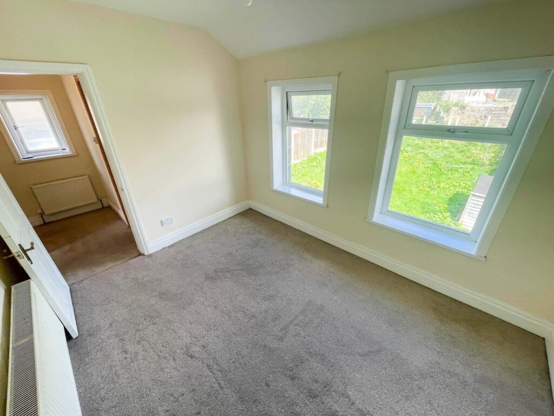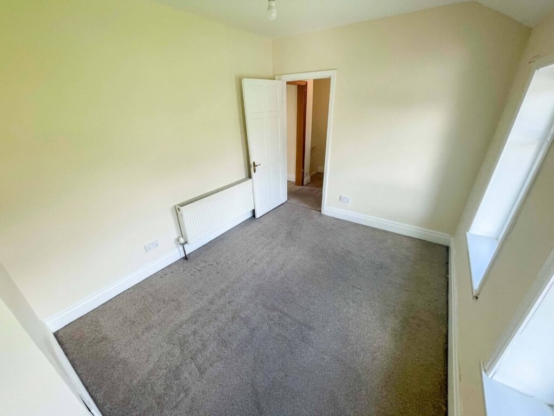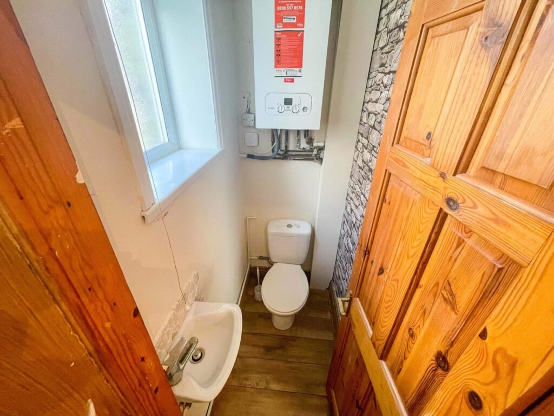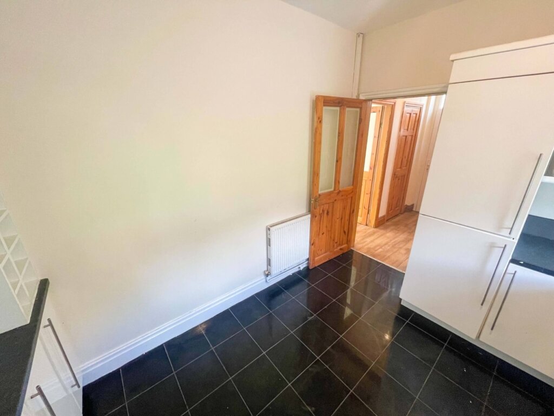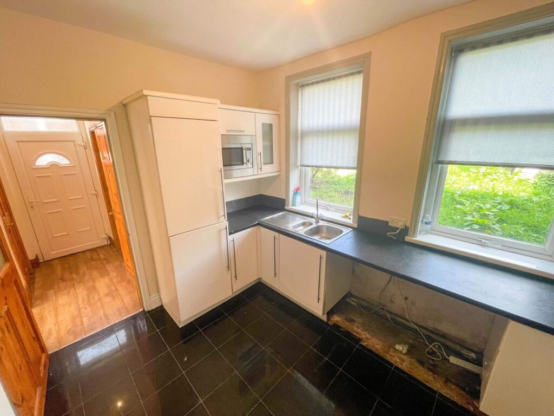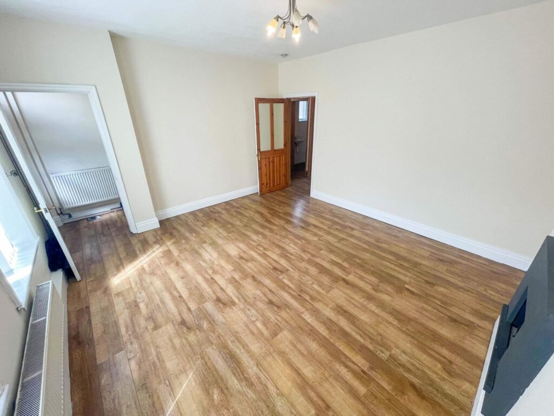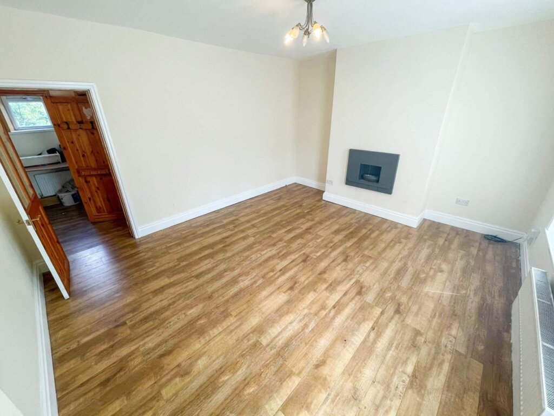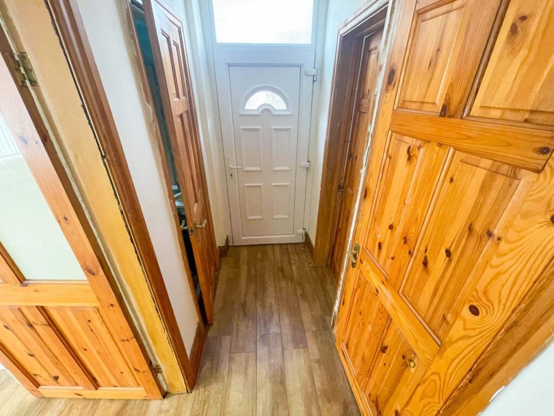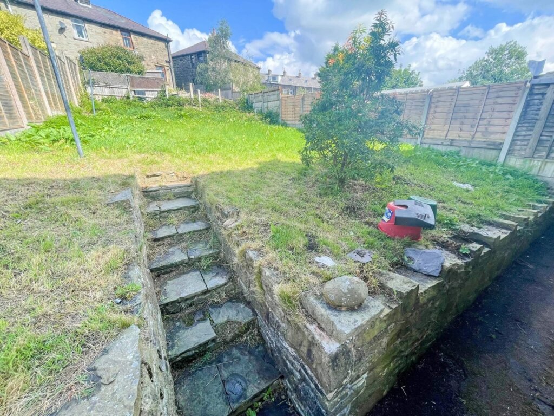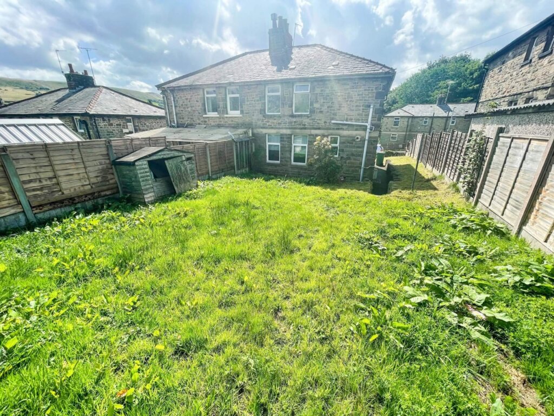Hargreaves Drive, Rawtenstall, Rossendale
£850 pcm
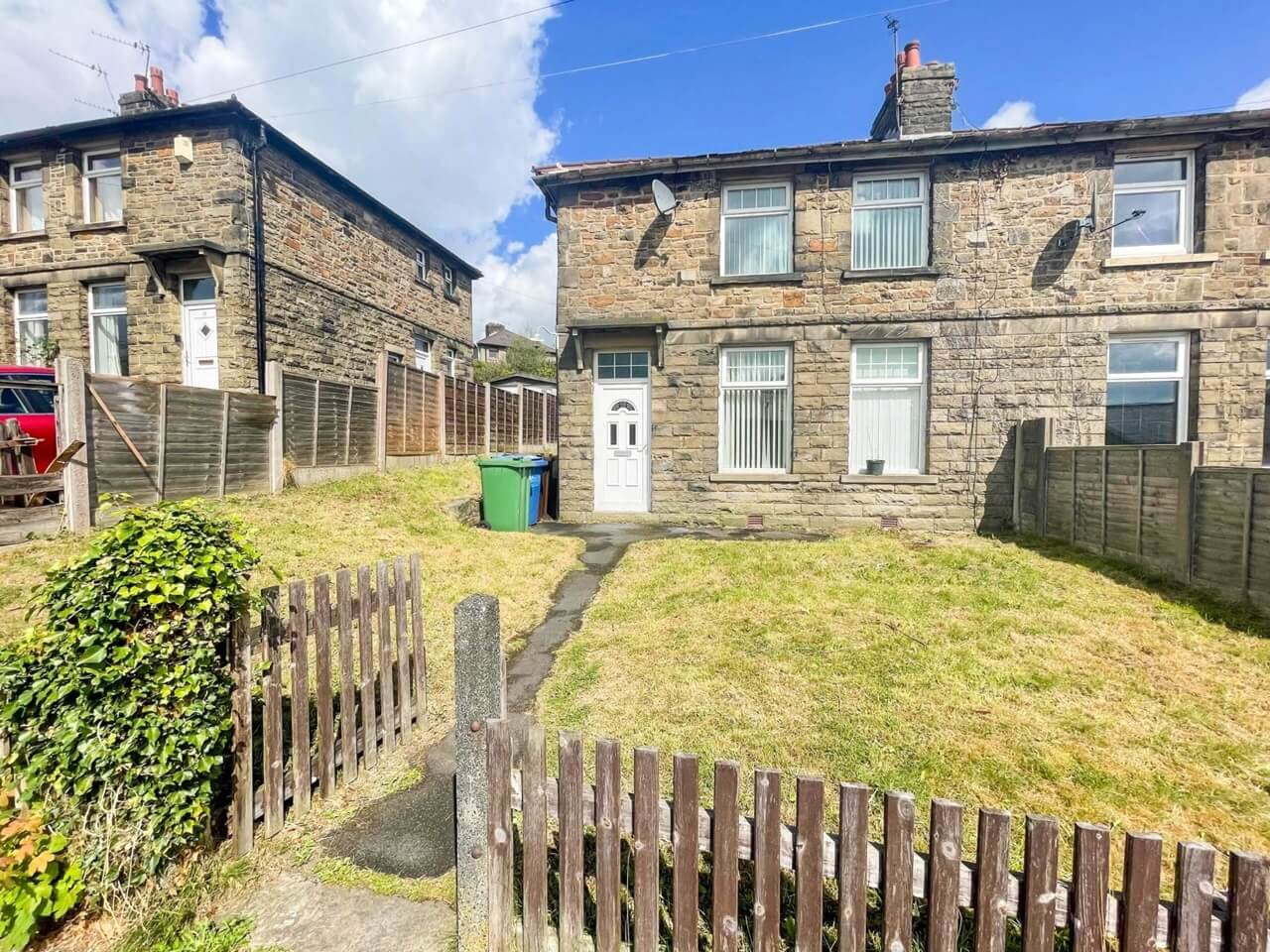
Full Description
THIS DECEPTIVELY SPACIOUS AND WELL-PRESENTED, 3 BEDROOM SEMI-DETACHED HOME, IS LOCATED IN THE POPULAR RESIDENTIAL AREA OF RAWTENSTALL AND WITHIN WALKING DISTANCE TO THE RECENTLY REFURBISHED MUSEUM AND WHITTAKER PARK. THIS FANTASTIC HOME MUST BE VIEWED TO BE FULLY APPRECIATED. AVAILABLE TO VIEW FROM THE MIDDLE OF OCTOBER 2023.
Internally, the property briefly comprises: an entrance hall, a spacious lounge, fitted kitchen, utility room and downstairs WC. To the first floor is the landing, 3 good-sized bedrooms, and a family bathroom.
Externally, to the front of the property, there is an enclosed garden. To the rear of the property there is a substantial area laid to lawn.
Conveniently located and within walking distance to the recently refurbished Whittaker Park and Museum, the property is close to local amenities, supermarkets, schools, and has excellent commuter links via M66/M60 motorway.
GROUND FLOOR
Entrance - Via a UPVC double glazed front door to hall.
Hall - 1.45m x 1.04m
Central heating radiator, wood effect floor, stairs to first floor and door to living room.
Living Room - 4.78m x 4.27m
Two UPVC double-glazed windows, central heating radiator, gas fire, wood effect floor, door to inner hall, television point and smoke alarm.
Inner Hall - 2.34m x 1.14m
UPVC double-glazed door to the side of the property, doors to kitchen, utility room and WC.
Kitchen - 3.68m x 2.87m
Two UPVC double-glazed window, central heating radiator, white gloss wall and base units, laminate worktops, stainless steel 1 1/2 sink and drainer and mixer tap, oven, five ring gas hob and extractor hood, fridge/freezer, plumbing for washer, tiled floor, stainless steel splash back and built in microwave.
Utility Room - 1.68m x 1.09m
UPVC double-glazed window, central heating radiator, plumbing for washer and wood effect floor.
FIRST FLOOR
Landing - 2.24m x 1.09m
UPVC double glazed window, central heating radiator, doors to three bedrooms and bathroom, attic and smoke alarm.
Bedroom One - 4.29m x 3.78m
UPVC double glazed window and central heating radiator.
Bedroom Two - 3.71m x 2.79m
Two UPVC double glazed windows and central heating radiator.
Bedroom Three - 3.38m x 3.15m
UPVC double glazed window, central heating radiator and storage cupboard.
Bathroom - 2.03m x 1.60m
UPVC double-glazed window, central heating towel radiator, three-piece suite, double flush WC, pedestal wash basin and mixer tap, panel bath and mixer tap, electric shower and tiled elevation floor.
DEPOSITS
Normally equal to one month's rent, but can vary dependent on Landlord.
Deposit payable once application process is complete and confirmed move in date given.
Rent payable in advance
Payable on or before move in day, one month in advance. Rent is continued to be paid in advance.
Fees/ charges payable after move in and during tenancy
Duplicate tenancy agreements or documents - if you lose your copies and require replacements - £36.00 inc vat
Renewal of tenancy agreements - £90.00 inc vat
Lost keys – tenant’s responsibility to pay for replacements of locks and duplicate keys.
Features
- AVAILABLE TO RENT FROM THE MIDDLE OF OCTOBER 2023
- SEMI-DETACHED PROPERTY
- HIGHLY DESIRABLE AREA OF RAWTENSTALL
- GOOD-SIZED GARDENS TO FRONT AND REAR
- WALKING DISTANCE TO CAFES, BARS AND RESTAURANTS
- WITHIN THE CATCHMENT AREA OF EXCELLENT LOCAL SCHOOLS
- COUNTRYSIDE WALKS ON YOUR DOORSTEP
- FANTASTIC COMMUTER LINKS - SHORT DRIVE TO THE M65/M66 MOTORWAY NETWORK
Contact Us
Coppenwall Estate AgentsKingfisher Business Centre, Burnley Road
Rawtenstall
bb4 8eq
T: 01706 489140
E: lettings@coppenwall.com
