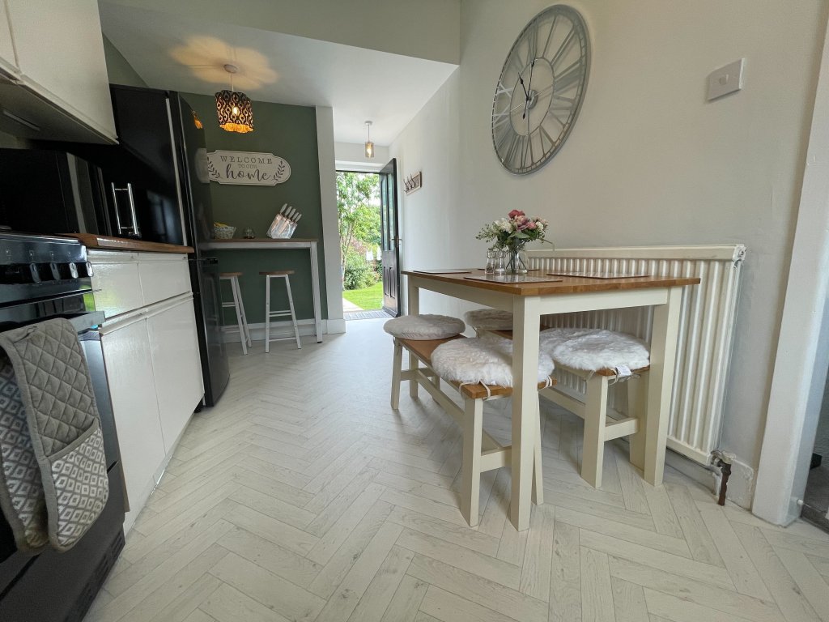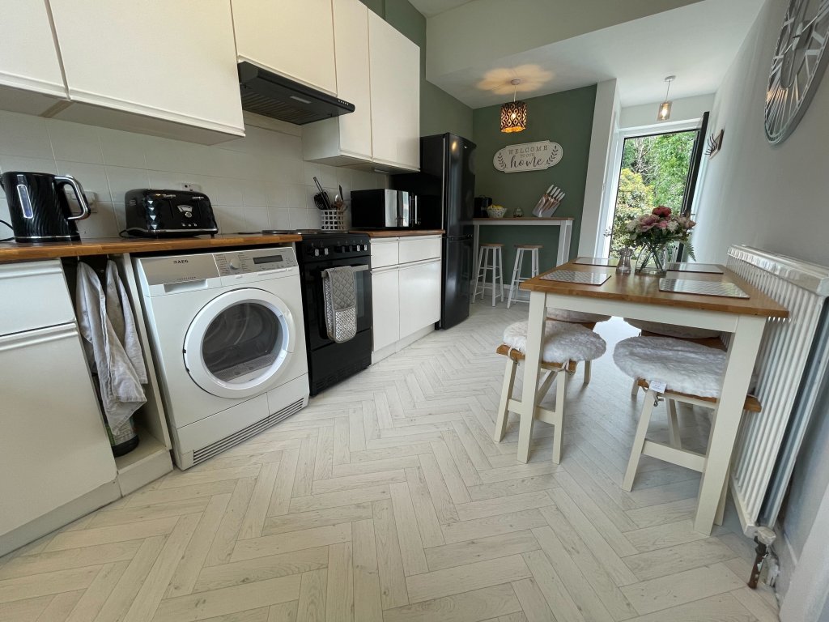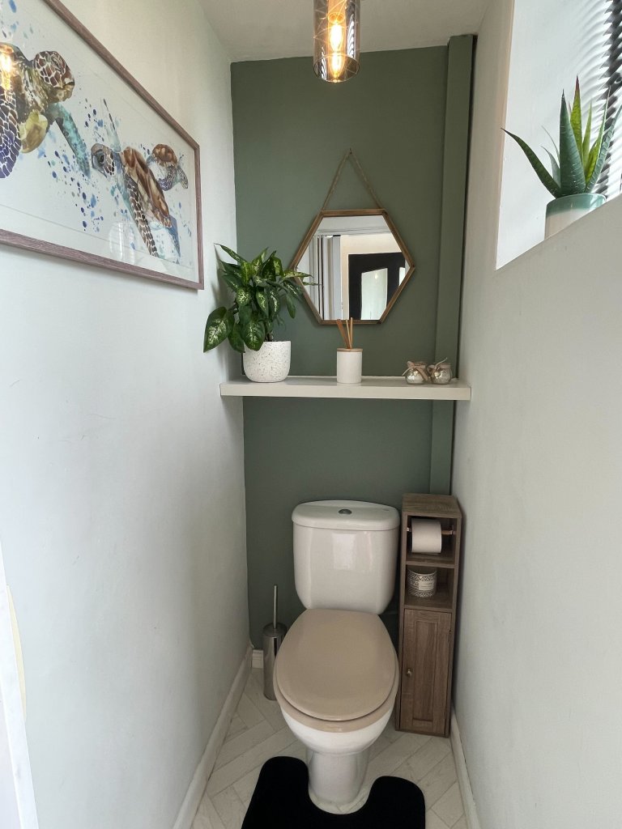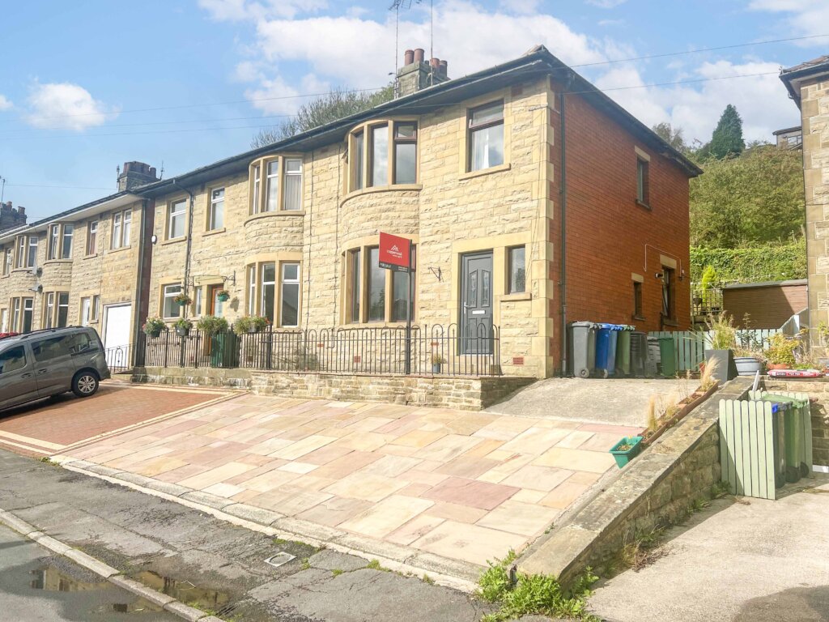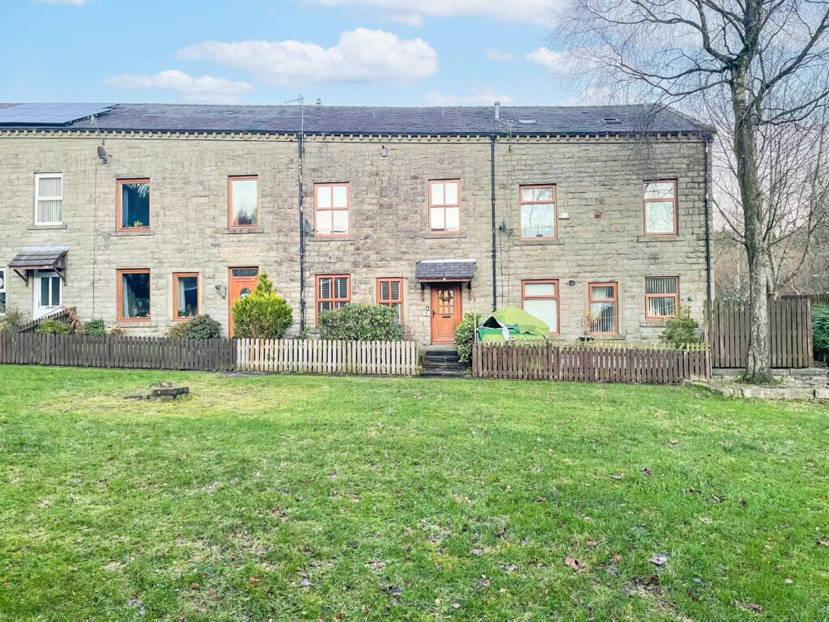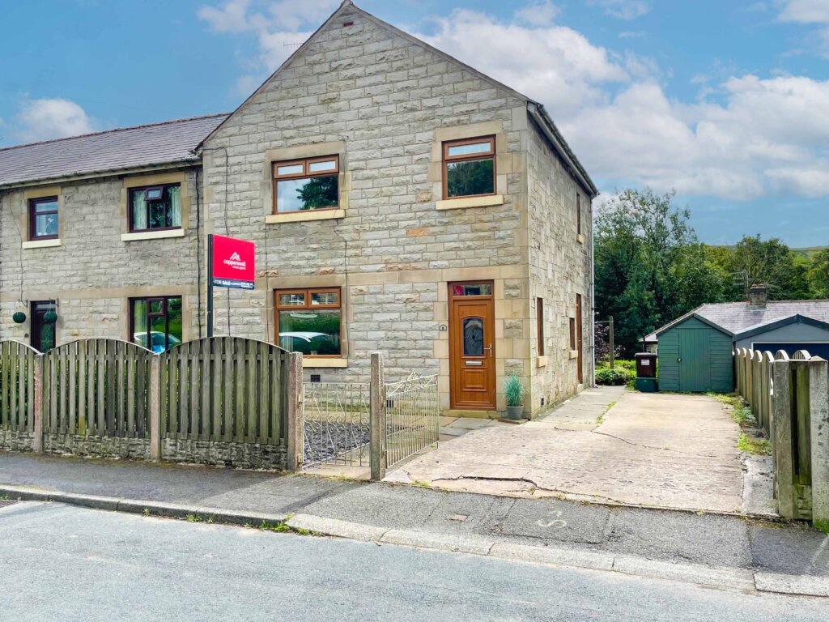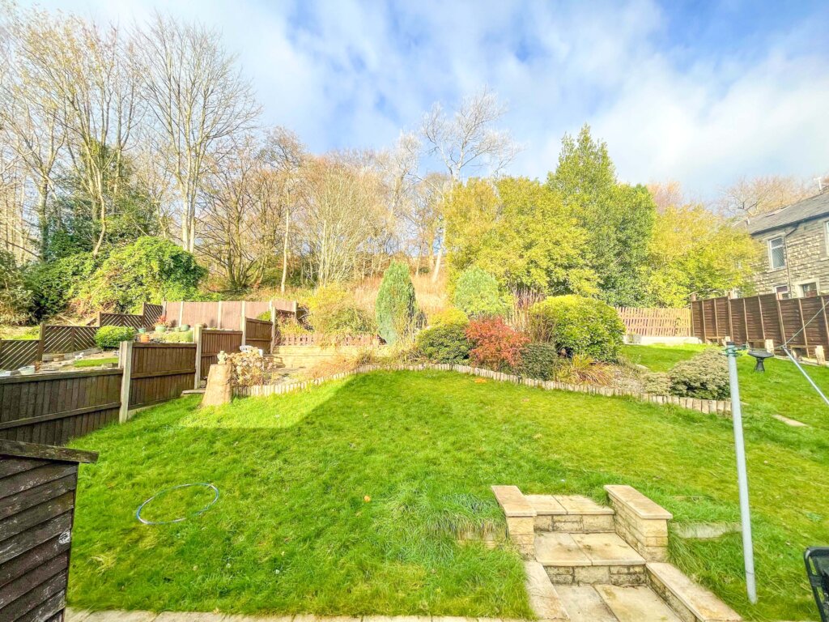3 Bedroom Semi-Detached House, Hargreaves Drive, Rawtenstall, Rossendale
SHARE
Property Features
- VERY SPACIOUS 3 BEDROOM STONE SEMI DETACHED
- SOUTH FACING GARDEN WITH PATIO AREAS TO REAR
- SHARED DRIVEWAY WITH PRIVATE PARKING
- HIGHLY DESIRABLE AREA OF RAWTENSTALL
- MODERN KITCHEN AND BATHROOM FACILITIES
- EXCELLENT COMMUTER LINKS TO MANCHESTER, BURY AND BEYOND
- CLOSE TO LOCAL AMENITIES & SCHOOLS
- EARLY VIEWING HIGHLY RECOMMENDED
- A DECEPTIVELY SPACIOUS SEMI-DETACHED FAMILY HOME
Description
THIS DECEPTIVELY SPACIOUS AND IMMACULATE, 3 BEDROOM SEMI-DETACHED HOME, IS LOCATED IN THE POPULAR RESIDENTIAL AREA OF RAWTENSTALL AND WITHIN WALKING DISTANCE TO THE RECENTLY REFURBISHED MUSEUM AND WHITTAKER PARK. THIS FANTASTIC HOME MUST BE VIEWED TO BE FULLY APPRECIATED.
Internally, the property briefly comprises: an entrance hall, a spacious lounge featuring an electric fire place extended kitchen, and downstairs WC. To the first floor is the landing, 3 good-sized bedrooms, and a family bathroom. The master bedroom and bedroom comprise beautiful feature fire places. The property is fitted with a new boiler and new insulation.
Externally, the property comprises a shared driveway providing access to private parking to the rear of the property. The property also features a lovely enclosed front garden. To the rear of the driveway a gate leading to the rear garden with an area laid to lawn summer house/ timber shed. Mature borders to front and rear.
Conveniently located and within walking distance to the recently refurbished Museum and Whittaker Park, the property is close to local amenities, supermarkets, schools, and has excellent commuter links via M66/M60 motorway.
GROUND FLOOR
Entrance hall - 1.13 x 0.92m
Lounge - 5.08 x 4.32m
Kitchen - 5.34 x 3.40m
WC - 1.34 x 0.81
FIRST FLOOR
Landing
Master bedroom - 3.25 x 4.13m
Bedroom 2 - 2.80 x 2.42m
Bedroom 3 - 3.54 x 3.18m
Family bathroom - 1.88 x 1.79m
COUNCIL TAX
We can confirm the property is council tax band B - payable to Rossendale Borough Council.
TENURE
We can confirm the property is Freehold.
PLEASE NOTE
All measurements are approximate to the nearest 0.1m and for guidance only and they should not be relied upon for the fitting of carpets or the placement of furniture. No checks have been made on any fixtures and fittings or services where connected (water, electricity, gas, drainage, heating appliances or any other electrical or mechanical equipment in this property).
TENURE
Freehold no ground rent to pay.
COUNCIL TAX
Band:
PLEASE NOTE
All measurements are approximate to the nearest 0.1m and for guidance only and they should not be relied upon for the fitting of carpets or the placement of furniture. No checks have been made on any fixtures and fittings or services where connected (water, electricity, gas, drainage, heating appliances or any other electrical or mechanical equipment in this property).
