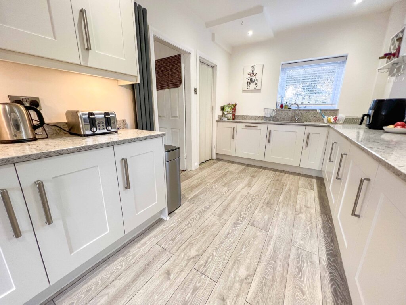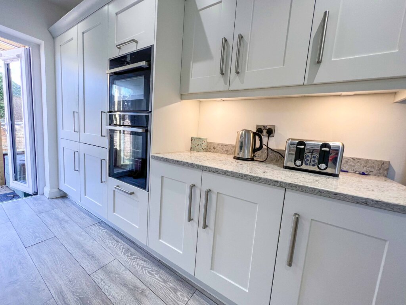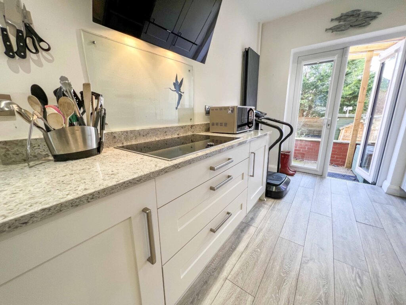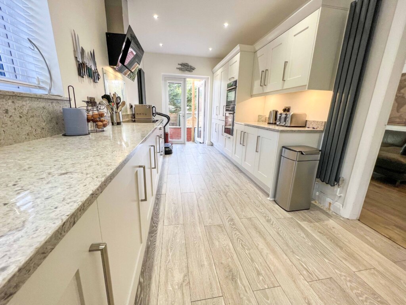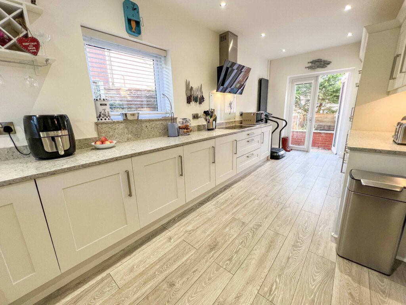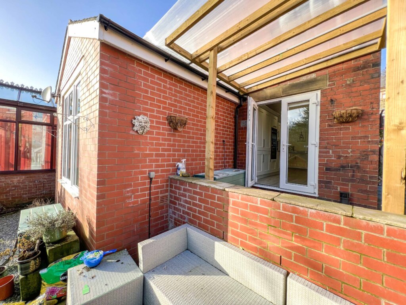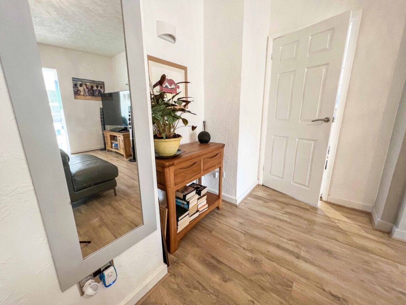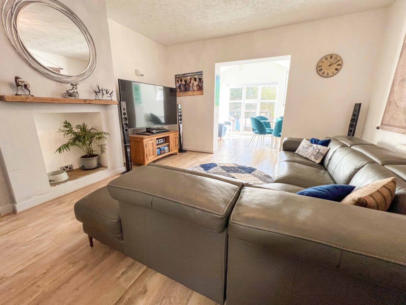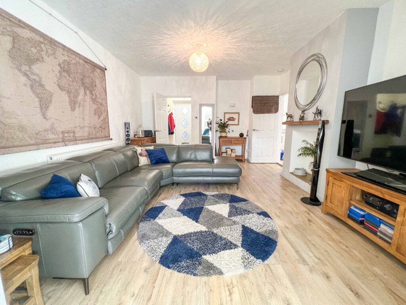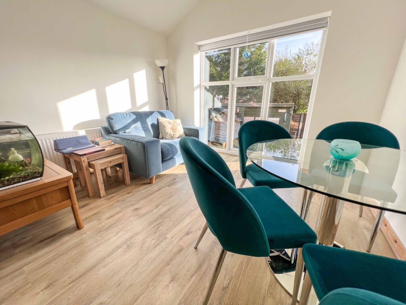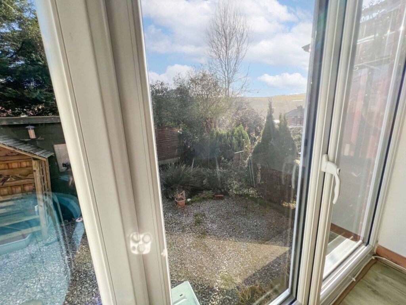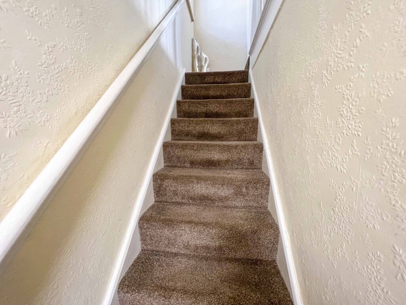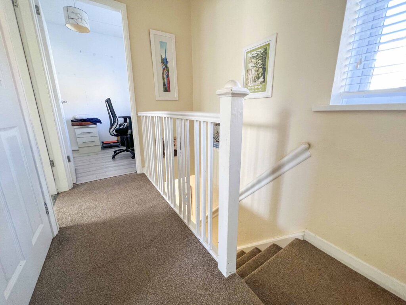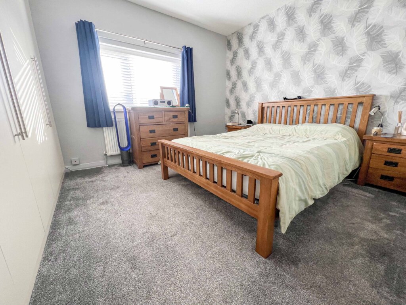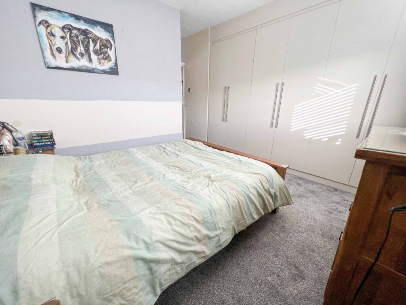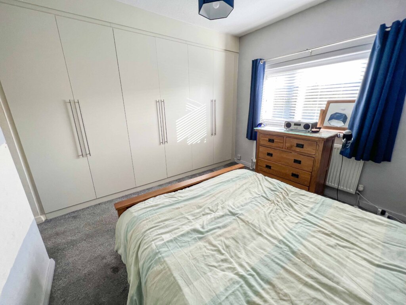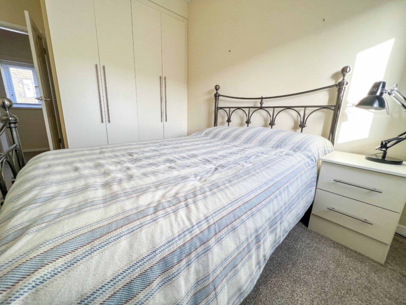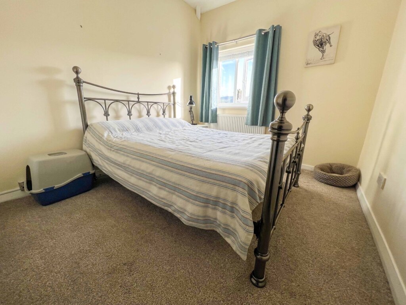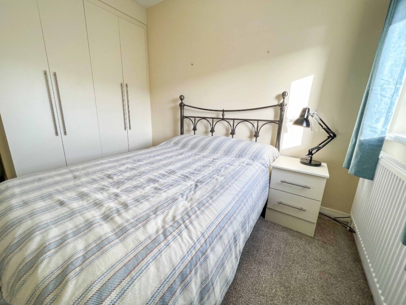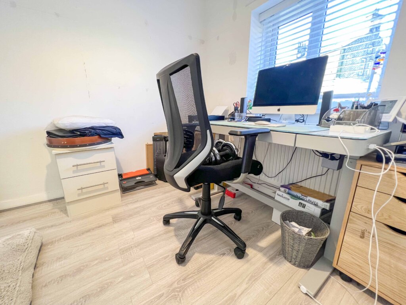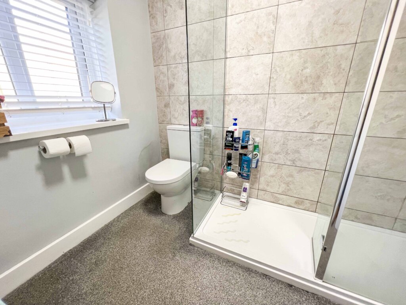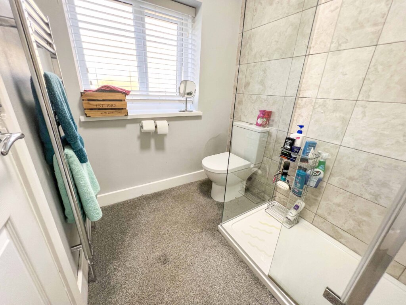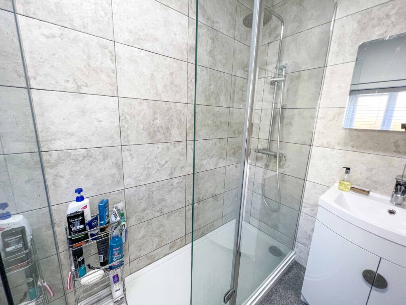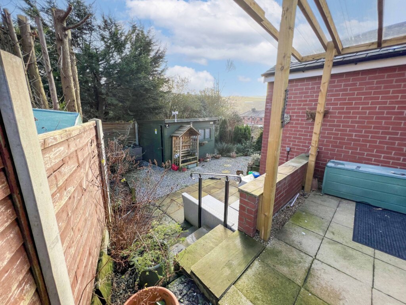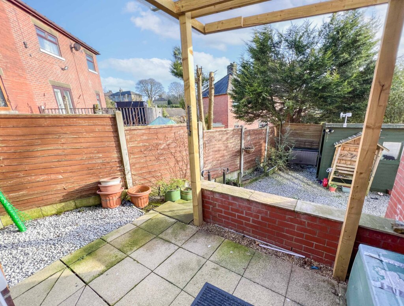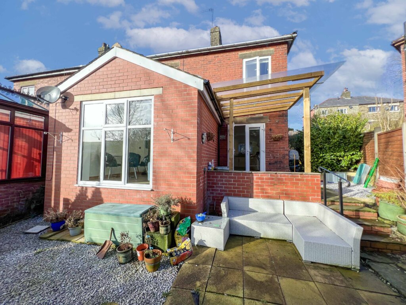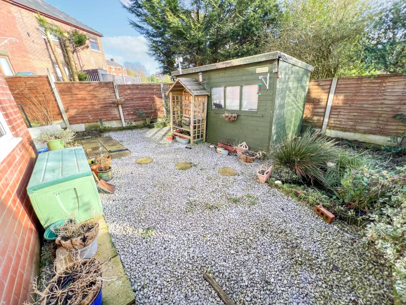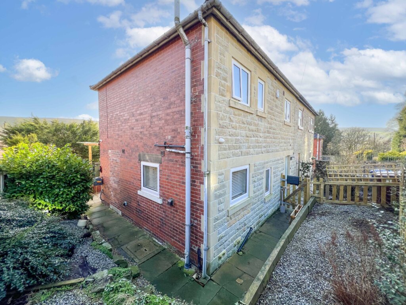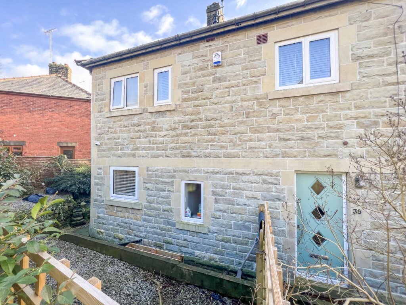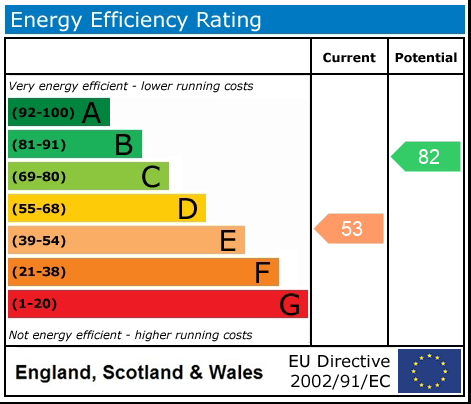
Heathbourne Road, Stacksteads, Bacup
£180,000
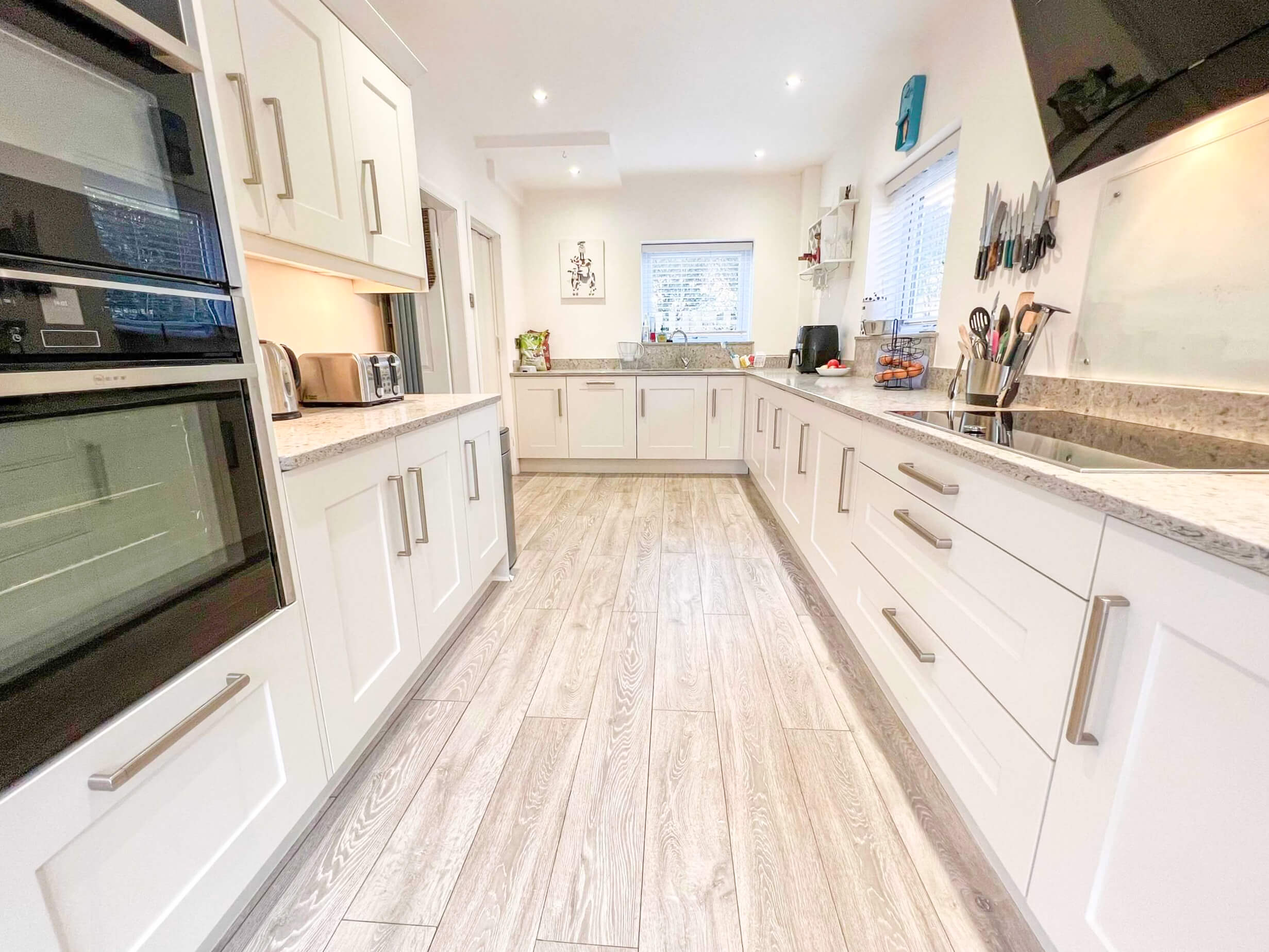
Full Description
IMMACULATELY PRESENTED STONE BUILT 3 BEDROOM SEMI DETACHED FAMILY HOME. SUN ROOM EXTENSION, IMMACULATE MODERN KITCHEN, 2 DOUBLE BEDROOMS AND ONE SINGLE, SOUTH FACING REAR GARDEN.
This beautifully presented, three bedroomed semi-detached home, is situated in a quiet residential area of Stacksteads, Bacup. The property is located close to schools, amenities, and major motorway links to Burnley, Bury, and Manchester. With a spacious enclosed garden enjoying views over the local countryside. Lee mill quarry can be spotted in the distance, where there's local countryside walks and mountain bike trails.
Entrance hallway, access to the stairway leading to the first floor and a door leading to a good-sized reception room. The reception room in turn leads to a fitted kitchen/diner and a sun room via an open archway. The Modern kitchen is fitted with a range of grey wall and base units and includes a variety of high quality integrated NEFF appliances. To the first floor, you will find three generously sized bedrooms and a three-piece family bathroom suite. Externally, the property boasts a fully enclosed garden with fantastic outdoor space with gardens to the front, side and rear, with countryside views. Ideal for A first time buyer / family.
The Worcester boiler is only a few years old, with recent service. The house also has a state-of-the-art security system.
This property is freehold, a council tax band of B and has a modern boiler fitted, which means this property is very efficient to run.
Ground floor
Entrance
Lounge - 5.26m X 4.04m
Kitchen - 6.15m X 2.72m
Integrated Neff appliances all round including: Double Oven, Induction Hob, Dishwasher and Washing Machine. There's a built-in fridge and freezer, a 1.5 inset sink and quartz marble work surfaces. The kitchen also has room for a dining area and has French patio doors to the rear patio that's covered with a roofed pergola.
Under Stairs Storage - 1.40m X 1.02m
Sun Room - 3.35m X 3.12m
First Floor
Landing - 2.82m X 1.68m
UPVC double glazed window, loft access, smoke alarm, storage cupboard and doors to three bedrooms and the bathroom.
Master - 4.37m X 2.67m
UPVC double glazed window, central heating radiator, and built in wardrobes.
Bedroom Two - 3.43m X 3.40m
UPVC double glazed window, central heating radiator, and built in wardrobes.
Bedroom Three - 2.90m X 2.54m
UPVC double glazed window, central heating radiator, and built in wardrobes.
Shower Room & WC - 2.51m X 1.63m
Externally
Fully enclosed and very private south facing rear garden which is mostly gravel chipped. A paved patio, planted beds and timber shed.
Front
Enclosed gated garden. Modern composite front door.
Council Tax
We can confirm the property is council tax band B - payable to Rossendale Borough Council.
Tenure
Freehold
PLEASE NOTE
All measurements are approximate to the nearest 0.1m and for guidance only, and they should not be relied upon for the fitting of carpets or the placement of furniture. No checks have been made on any fixtures and fittings or services where connected (water, electricity, gas, drainage, heating appliances or any other electrical or mechanical equipment in this property).
Features
- SEMI DETACHED FAMILY HOME WITH SOUTH FACING GARDEN
- GARDEN AT THE FRONT SIDE AND REAR WITH NEW FENCES
- STYLISH FITTED KITCHEN WITH NEFF BUILT IN APPLIANCES
- STUNNINGLY PRESENTED WITH EXTENDED SUN ROOM
- QUIET LOCATION WITH RURAL VIEWS
- MODERN SHOWER ROOM
- CLOSE TO LOCAL SHOPS AND SCHOOLS
- VIEWING HIGHLY RECOMMENDED / FREEHOLD / CTAX B
Contact Us
Coppenwall Estate AgentsKingfisher Business Centre, Burnley Road
Rawtenstall
bb4 8eq
T: 01706 489 140
E: team@coppenwall.com
