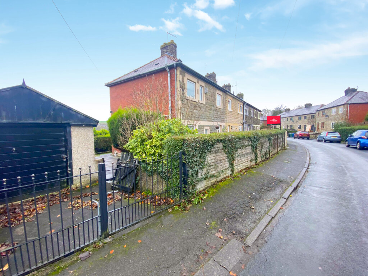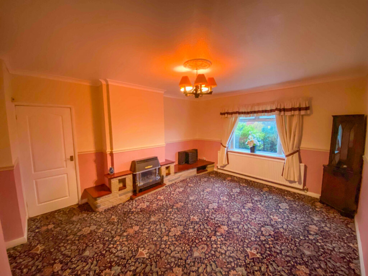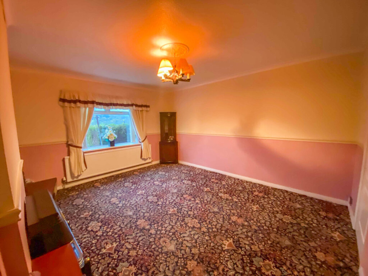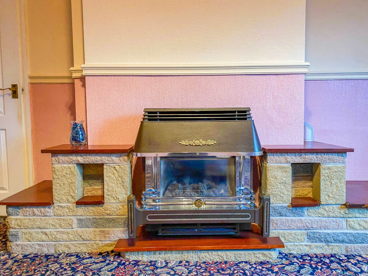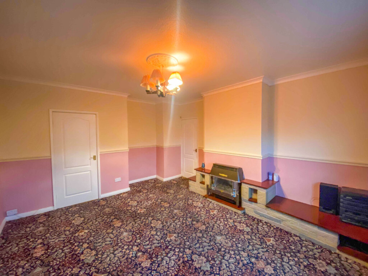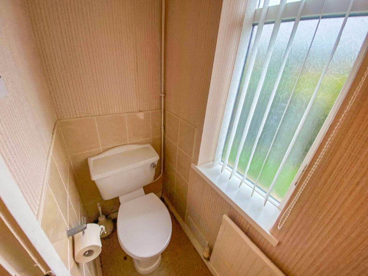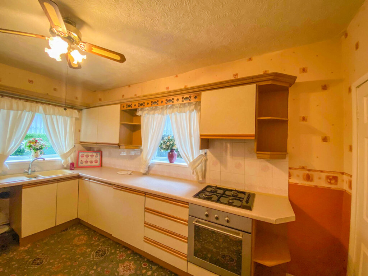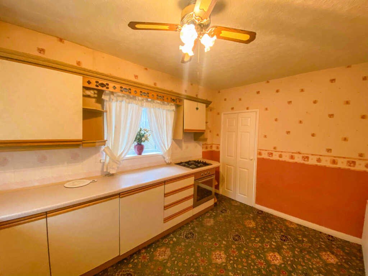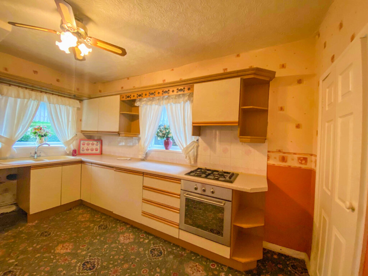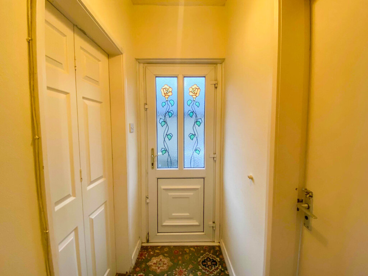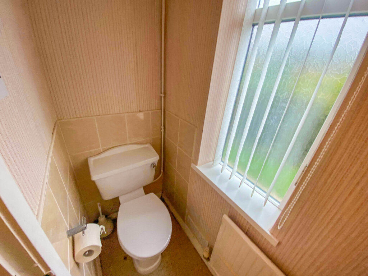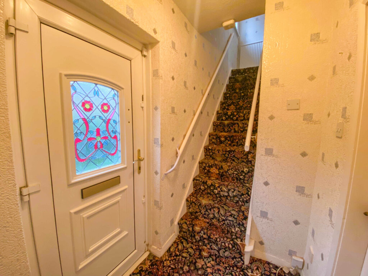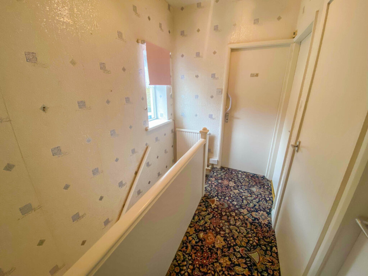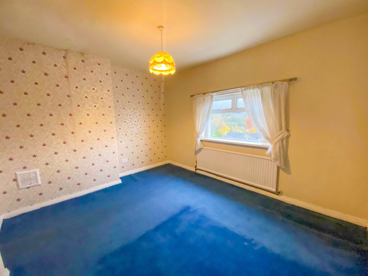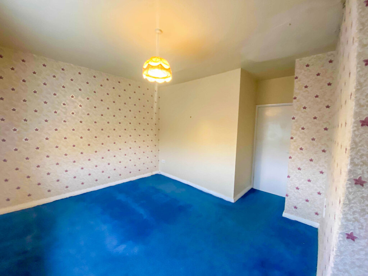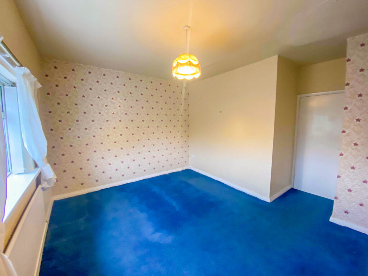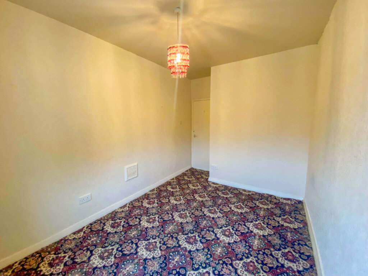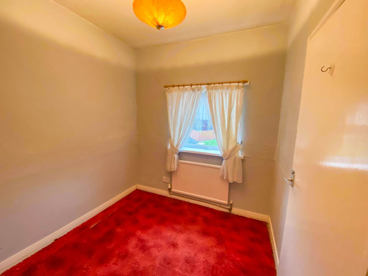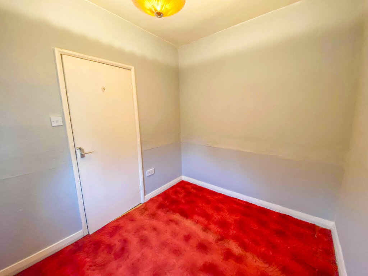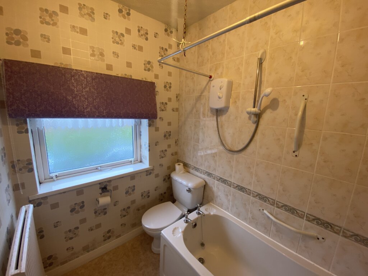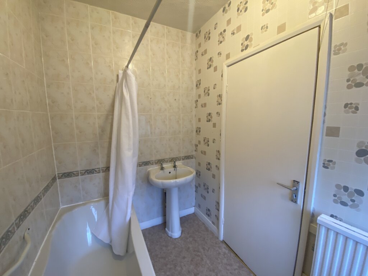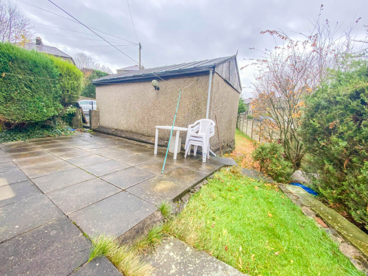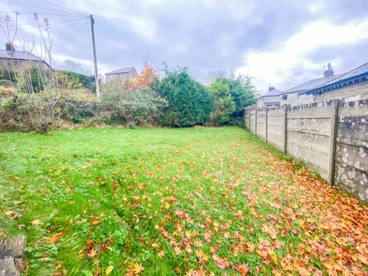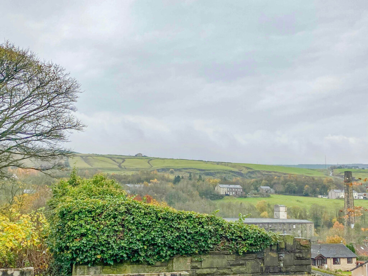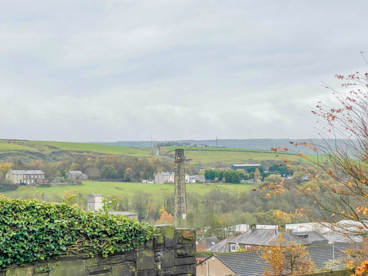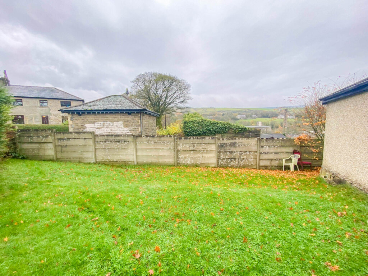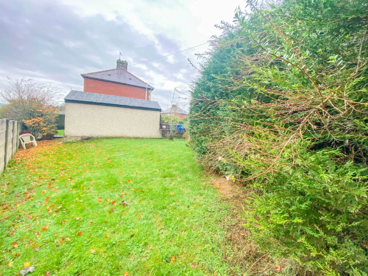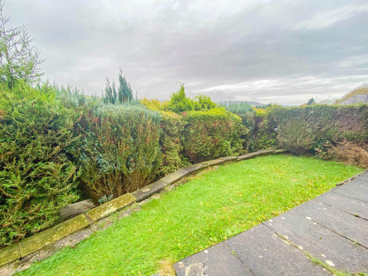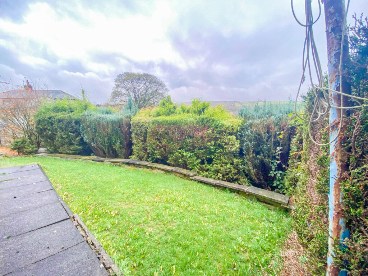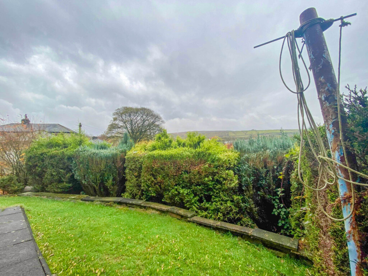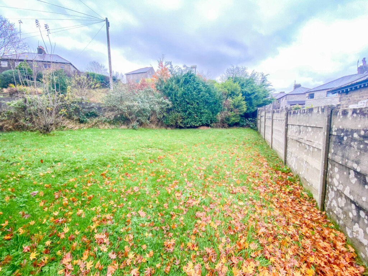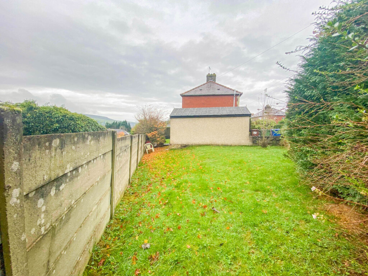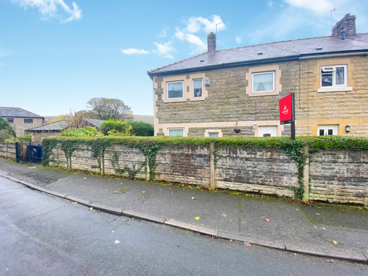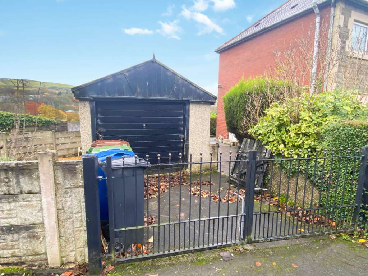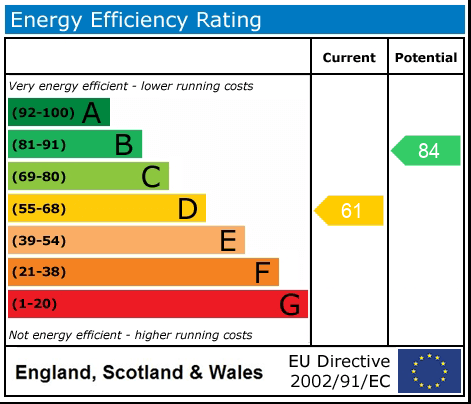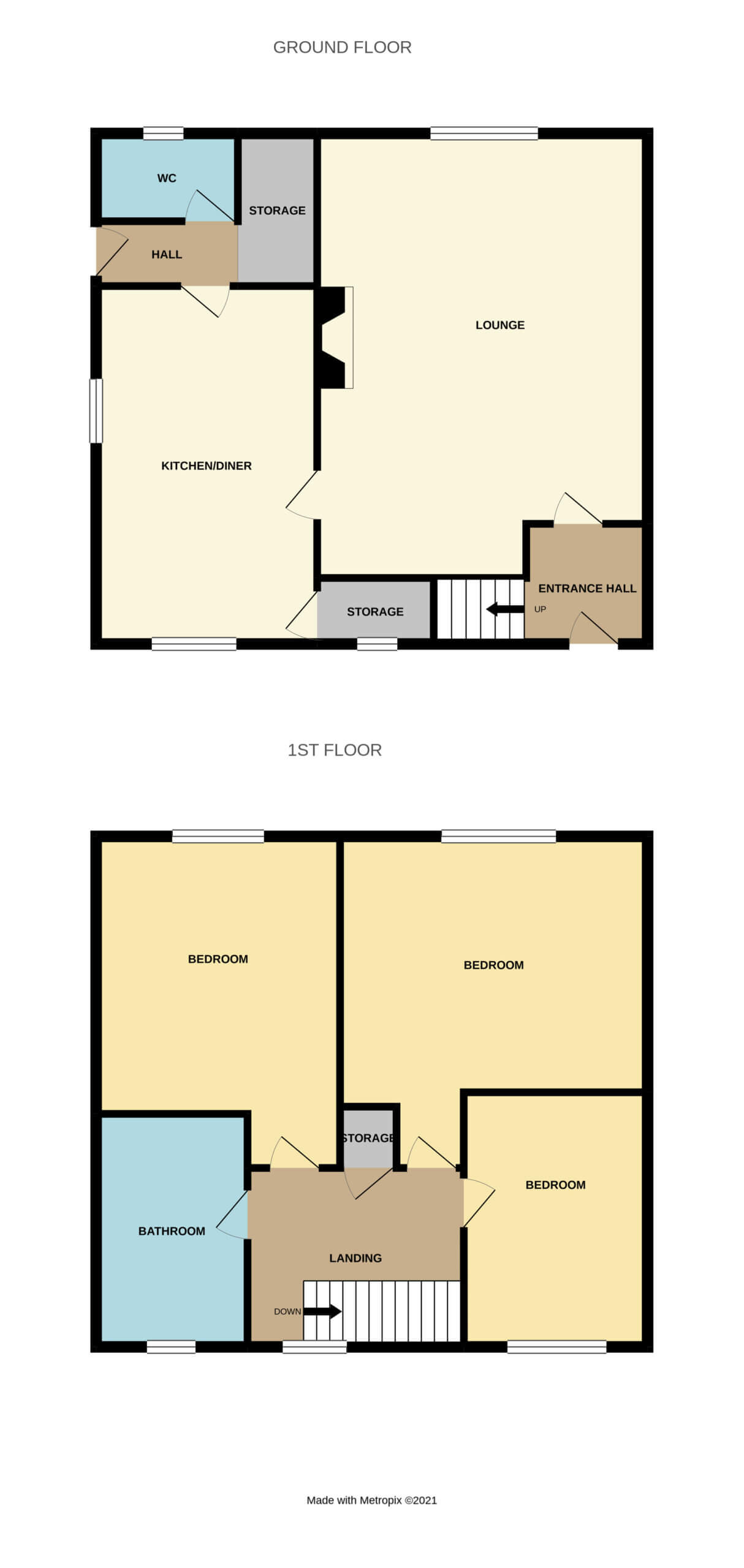
Heathbourne Road, Stacksteads, Rossendale
£185,000
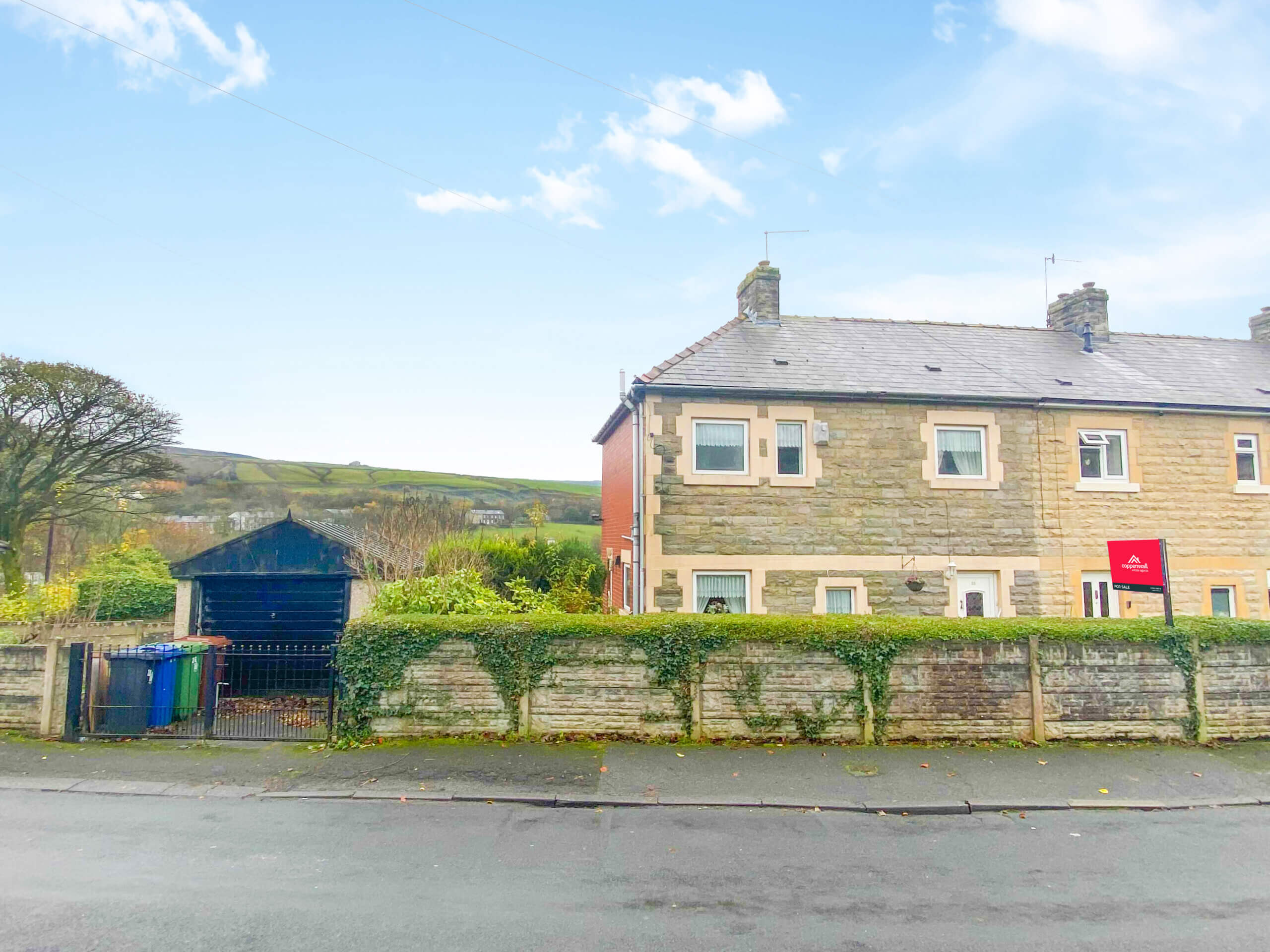
Full Description
SITUATED ON A LARGER THAN AVERAGE CORNER PLOT WITH THE ADDITIONAL BENEFIT OF A GARAGE AND GATED DRIVEWAY. THIS PROPERTY IS A SPACIOUS 3 BEDROOM, END QUASI SEMI-DETACHED. THIS PROPERTY IS OFFERED FOR SALE WITH NO ONWARD CHAIN AND EARLY VIEWING IS STRONGLY RECOMMENDED TO APPRECIATE THE SIZE OF THE ACCOMMODATION ON OFFER. IDEAL FOR A FIRST TIME BUYER / FAMILY, THE PROPERTY BOASTS FANTASTIC OUTDOOR SPACE WITH GARDENS TO THE FRONT, SIDE AND REAR, WITH PICTURESQUE VIEWS. THE PROPERTY OFFERS SPACIOUS ACCOMMODATION INTERNALLY WITH THREE GOOD SIZED BEDROOMS, A SPACIOUS MAIN RECEPTION ROOM, KITCHEN/DINER, UTILITY AND CLOAKROOM. LOCATED IN A POPULAR RESIDENTIAL AREA OF STACKSTEADS, CONVENIENTLY POSITIONED FOR ACCESS TO ALL THE USUAL AMENITIES, INCLUDING SHOPS, SCHOOLS, TRANSPORT LINKS AND THE MOTORWAY NETWORK.
Internally, the property comprises of an entrance hall with a staircase leading to the first floor. The main reception room is a spacious lounge with a picture window with panoramic views of local countryside and a feature fireplace. The lounge leads to a kitchen/diner and has a range of wall and base units, complementary work surfaces, under stairs storage and access to a rear hall with downstairs WC and utility.
At the first floor level is the landing area, with access to all bedrooms and the family bathroom, The master bedroom is a large double with views to the rear of the property. Bedroom two is a second double bedroom also overlooking the rear garden. Bedroom three is a single room with views to the front of the property. The family bathroom has a matching three piece suite in white comprising of a panelled bath with shower above, pedestal wash hand basin and low level wc.
Externally the large plot boasts gardens to both the front side and rear. The property has a driveway provided off road parking and access to a single garage with fantastic countryside views to the rear.
GROUND FLOOR
Entrance Hall - 2.09 x 1.54m
Lounge - 5.10 x 4.01m reducing to 4.60m
Kitchen/Diner - 5.11 x 2.69m
Cloakroom - 1.53 x 0.76m
FIRST FLOOR
Landing - 1.83 x 1.91m
Master Bedroom - 4.28 x 3.24m
Bedroom Two - 4.25 x 2.99m
Bedroom Three - 2.73 x 2.31m
Family Bathroom - 2.39 x 1.61m
COUNCIL TAX
We can confirm the property is council tax band B - payable to Rossendale Borough Council.
TENURE - FREEHOLD
PLEASE NOTE
All measurements are approximate to the nearest 0.1m and for guidance only and they should not be relied upon for the fitting of carpets or the placement of furniture. No checks have been made on any fixtures and fittings or services where connected (water, electricity, gas, drainage, heating appliances or any other electrical or mechanical equipment in this property).
Features
- 3 BED END QUASI SEMI DETACHED HOME
- NO ONWARD CHAIN
- WONDERFUL PANORAMIC VIEWS TO THE REAR
- GARAGE AND GATED DRIVEWAY
- GARDEN TO THREE SIDES
- HUGE POTENTIAL TO MODERNISE
- POPULAR RESIDENTIAL AREA OF STACKSTEADS
- CLOSE TO TRANSPORT LINKS AND LOCAL AMENITIES INCLUDING SHOPS
Contact Us
Coppenwall Estate AgentsKingfisher Business Centre, Burnley Road
Rawtenstall
bb4 8eq
T: 01706 489 140
E: team@coppenwall.com
