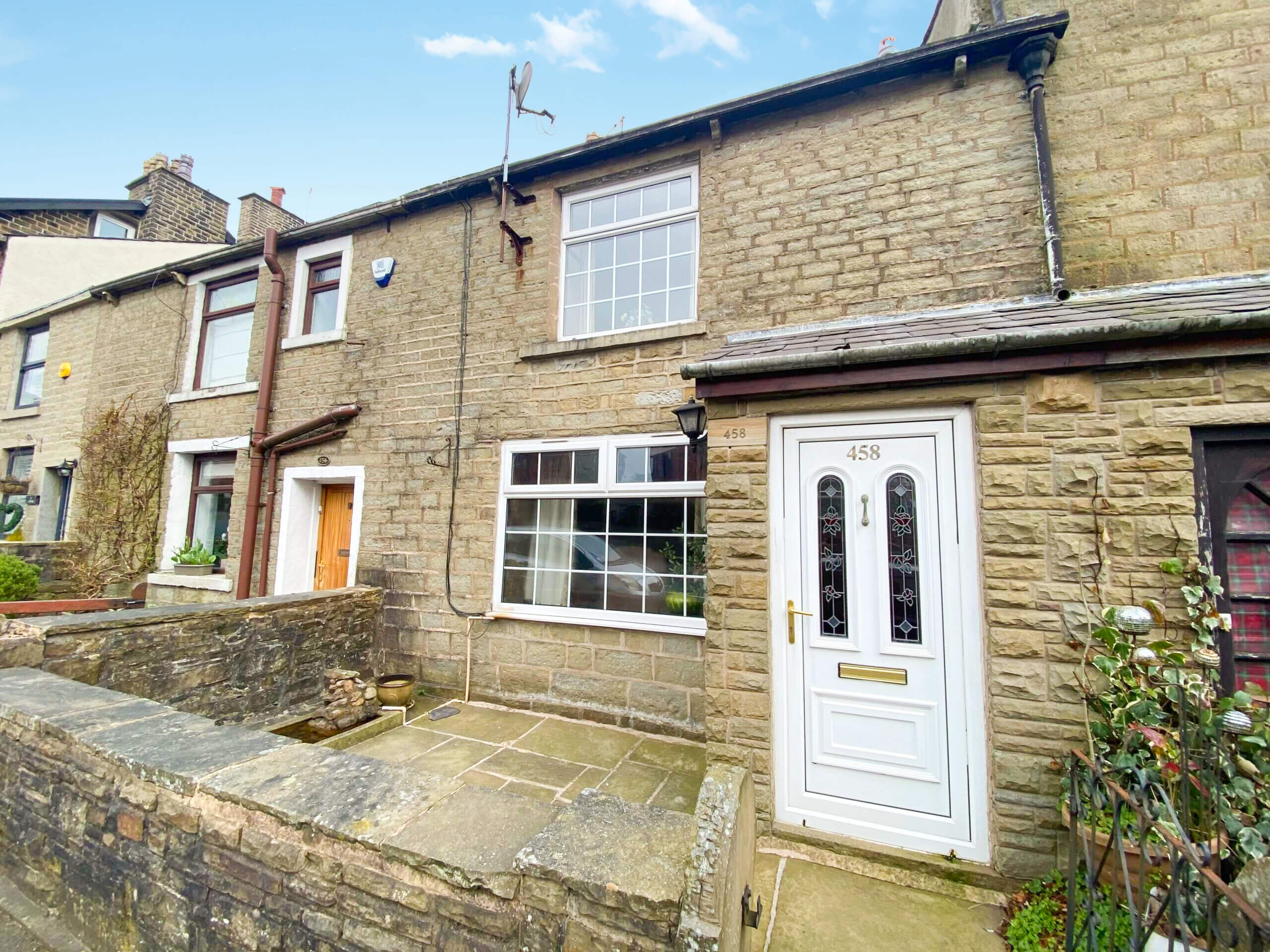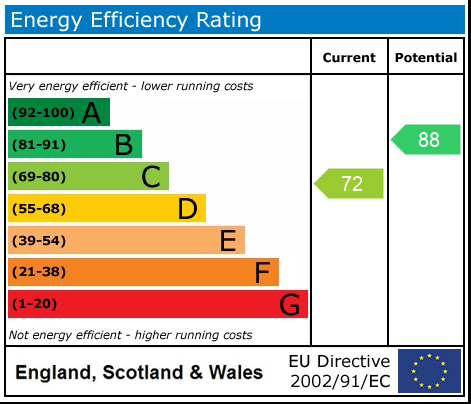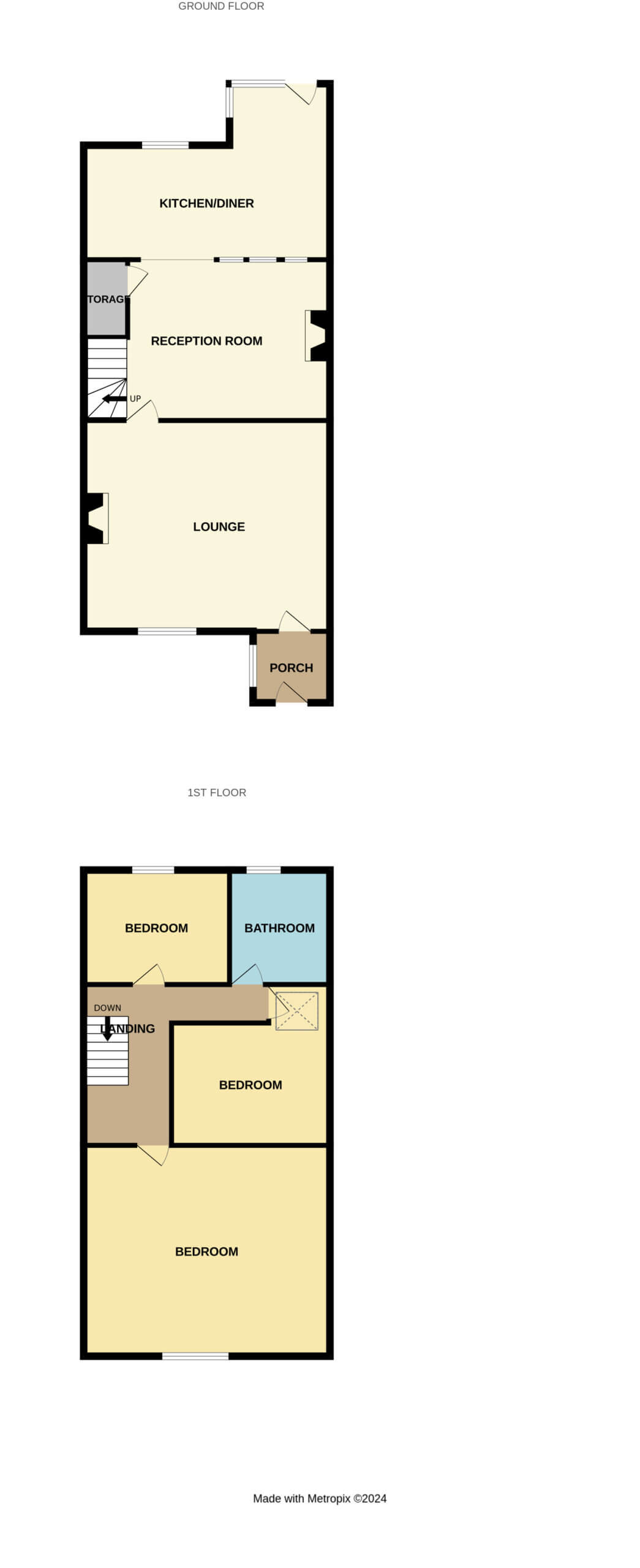Helmshore Road, Helmshore, Rossendale
£795 pcm

Full Description
THIS UNIQUE AND HIGHLY DESIRABLE THREE BEDROOMED CHARACTER COTTAGE IS SITUATED IN THE HIGHLY DESIRABLE AREA OF HELMSHORE, CONVENIENTLY POSITIONED FOR ACCESS TO ALL THE USUAL LOCAL AMENITIES INCLUDING SHOPS, SCHOOLS AND THE MOTORWAY NETWORK. THIS PROPERTY OOZES CHARM AND CHARACTER THROUGHOUT, INTERNALLY THERE ARE TWO RECEPTION ROOMS AND KITCHEN AT GROUND FLOOR LEVEL ALONG WITH A LANDING AREA, THREE DOUBLE BEDROOMS AND A FAMILY BATHROOM TO THE FIRST FLOOR. EXTERNALLY TO THE FRONT OF THE PROPERTY IS A PAVED COTTAGE GARDEN AND TO THE REAR IS AN ENCLOSED REAR YARD. EARLY VIEWING IS STRONGLY RECOMMENDED TO APPRECIATE THE SIZE OF ACCOMMODATION ON OFFER.
Internally the property comprises of an entrance porch, main lounge with exposed stone fireplace and character beams, leading to the second reception room. The second reception is spacious with an original cast iron fireplace, internal oak wooden and glazed panelling diving this room from the kitchen. The kitchen has a range of wall and base units, complementary work surfaces, integrated oven, hob, extractor, single stainless steel sink unit, plumbing for an automatic washing machine and doorway leading to the rear yard.
At first floor level is a landing area with access to the bedrooms and family bathroom. The master bedroom is a large double with views to the front of the property, bedroom two is a second double room with velux skylight and neutral decor. Bedroom three is a third double with views over the rear of the property. The family bathroom has a matching three piece suite comprising of a panelled bath with shower above, pedestal wash hand basin and low level wc.
Externally to the front of the property is a paved courtyard area, to the rear is an enclosed rear yard.
With this property, the landlords are happy for any decor changes to be made by the tenants, as long as it's a neutral colour throughout and that the wooden beams in the property aren't touched.
GROUND FLOOR
Entrance Porch - 1.62 x 1.18
Lounge - 4.91 x 4.70m
Reception Room - 4.70 x 4.00m reducing to 3.94m
Kitchen - 4.89 x 4.83m reducing to 2.11m
FIRST FLOOR
Landing
Master Bedroom - 4.91 x 4.63m
Bedroom Two - 3.50 x 3.08m reducing to 2.57m
Bedroom Three - 2.87 x 2.58m
Family Bathroom - 2.58 x 1.77m
TENURE - Freehold
COUNCIL TAX BAND
We can confirm the property is in Council Tax Band B - payable to Rossendale Borough Council.
DEPOSITS
Normally equal to one month's rent, but can vary dependent on Landlord.
Deposit payable once application process is complete and confirmed move in date given.
Rent payable in advance
Payable on or before move in day, one month in advance. Rent is continued to be paid in advance.
Fees/ charges payable after move in and during tenancy
Duplicate tenancy agreements or documents - if you lose your copies and require replacements - £36.00 inc vat
Renewal of tenancy agreements - £90.00 inc vat
Lost keys – tenant’s responsibility to pay for replacements of locks and duplicate keys.
PLEASE NOTE
All measurements are approximate to the nearest 0.1m and for guidance only and they should not be relied upon for the fitting of carpets or the placement of furniture. No checks have been made on any fixtures and fittings or services where connected (water, electricity, gas, drainage, heating appliances or any other electrical or mechanical equipment in this property).
Features
- DECEPTIVELY SPACIOUS 3 BEDROOM CHARACTER COTTAGE
- TWO RECEPTION ROOMS
- PACKED WITH ORIGINAL FEATURES INCLUDING SOLID OAK WOODWORK, FEATURE DOORS, FIREPLACES AND BEAMS
- HIGHLY DESIRABLE AREA OF HELMSHORE
- CLOSE TO MOTORWAY NETWORKS
- IDEAL FAMILY HOME - NO CHAIN
- THREE DOUBLE BEDROOMS
- ENCLOSED REAR YARD
- EARLY VIEWING HIGHLY RECOMMENDED
Contact Us
Coppenwall Estate AgentsKingfisher Business Centre, Burnley Road
Rawtenstall
bb4 8eq
T: 01706 489140
E: lettings@coppenwall.com

