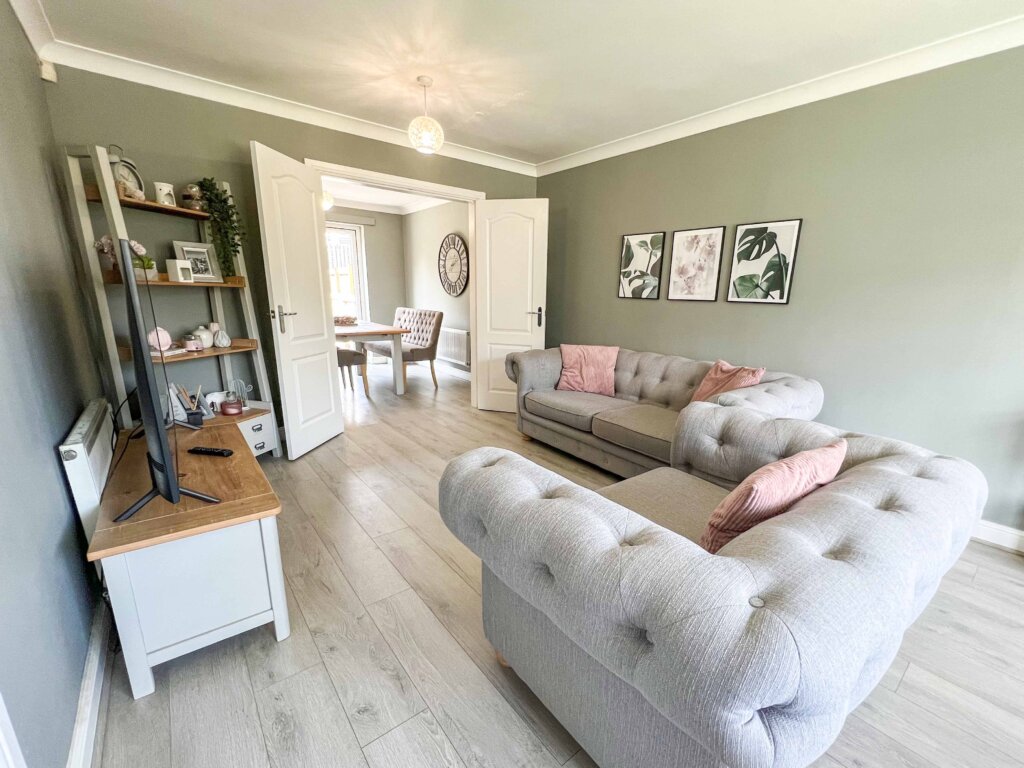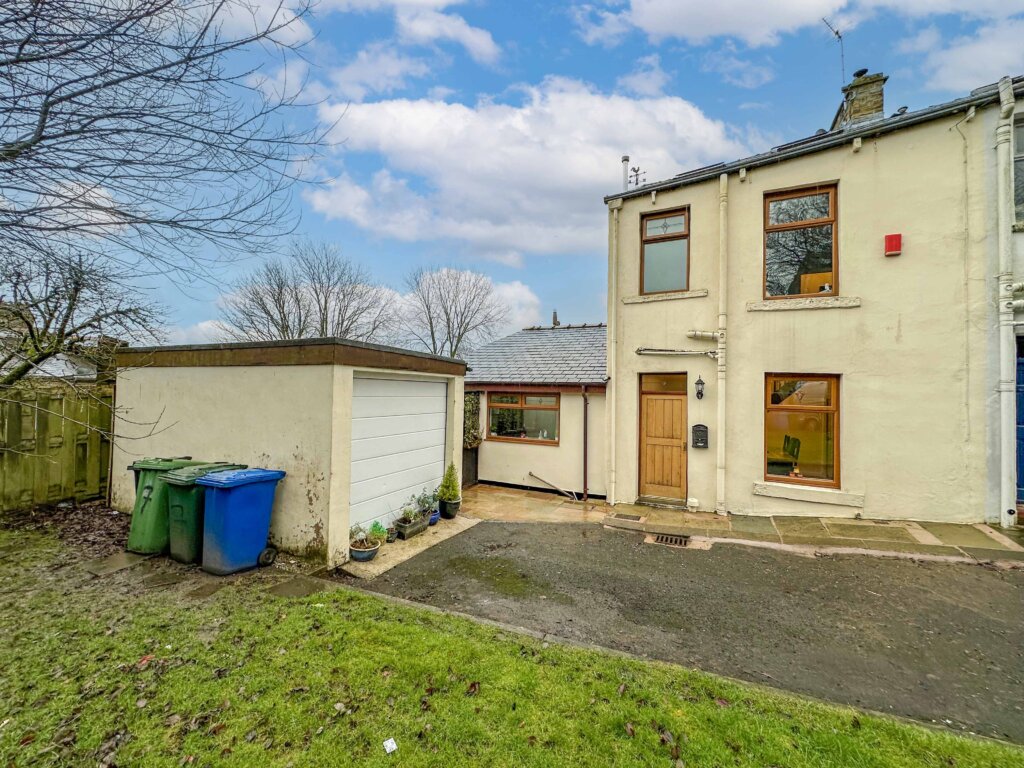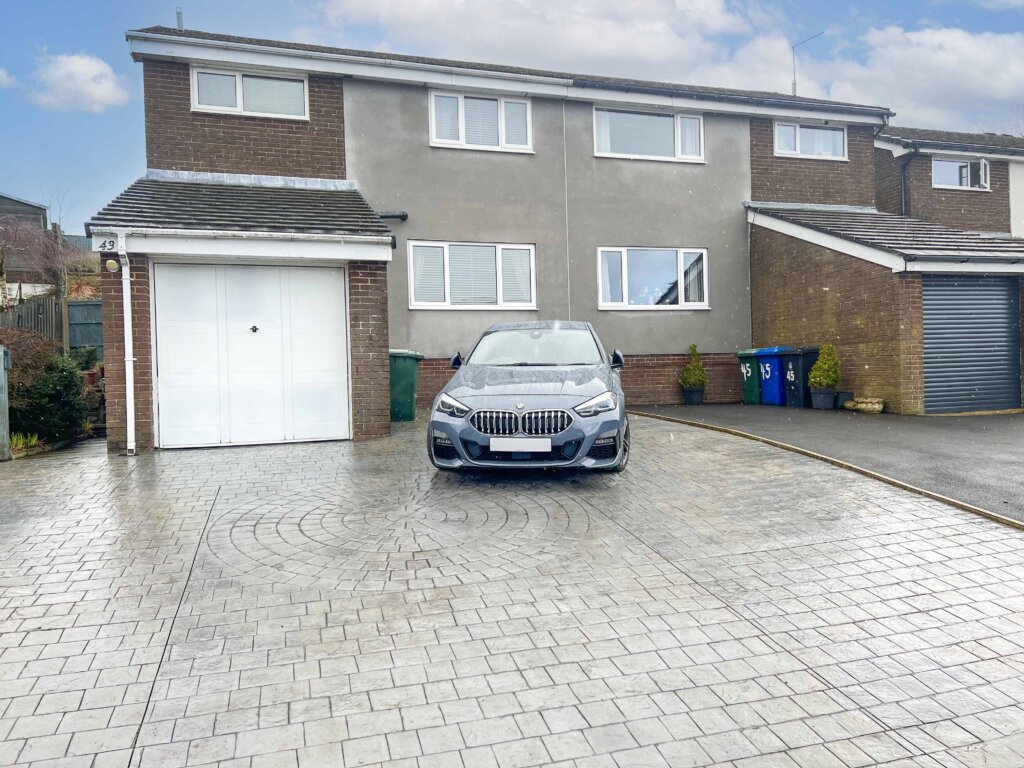4 Bedroom Semi-Detached House, Higher Lane, Haslingden, Rossendale
SHARE
Property Features
- IMPOSING FOUR BEDROOMED SEMI DETACHED
- THIRD BEDROOM COULD BE USED AS A SECOND RECEPTION ROOM
- SPACIOUS LIVING ACCOMMODATION OVER 3 FLOORS
- STUNNING VIEWS OVER THE SURROUNDING COUNTRYSIDE
- LARGE REAR GARDEN BACKING ONTO OPEN COUNTRYSIDE
- DRIVEWAY AND SINGLE INTEGRAL GARAGE
- TWO BATHROOMS
- IDEAL FAMILY HOME
Description
THIS SPACIOUS THREE/FOUR BEDROOMED FAMILY HOME IS SITUATED ON A HILLSIDE POSITION WITH WONDERFUL VIEWS OVER THE SURROUNDING COUNTRYSIDE. INTERNALLY THE PROPERTY HAS ACCOMMODATION OVER THREE FLOORS, WITH A GARAGE AND UTILITY AT LOWER GROUND FLOOR LEVEL, AN ENTRANCE PORCH, LOUNGE, KITCHEN, BEDROOM/RECEPTION ROOM, MASTER BEDROOM AND FAMILY BATHROOM AT GROUND FLOOR LEVEL. TO THE FIRST FLOOR IS A BEDROOM WITH AN INNER HALL ACCESSED VIA AN INTERNAL DOORWAY LEADING TO A FOURTH BEDROOM/STUDY AND SHOWER ROOM. THE PROPERTY HAS GARDENS TO BOTH THE FRONT AND REAR WITH A LARGE RAISED LAWN AND PANORAMIC VIEWS OVER THE SURROUNDING COUNTRYSIDE. TO THE FRONT THERE IS A DRIVEWAY LEADING TO A SINGLE INTEGRAL GARAGE. THE PROPERTY IS OFFERED FOR SALE AT A COMPETITIVE PRICE AND EARLY VIEWING IS STRONGLY RECOMMENDED.
Internally there is an entrance porch way, leading to an inner hall with access to the lower ground floor. The main reception room is a good size with picture window with wonderful views over surrounding countryside. The kitchen is spacious with a range of wall and base units, complementary work surfaces, sink unit with plumbing for an automatic washing machine and partially tiled walls. There is a doorway leading to the rear garden.
The inner hall has a staircase to the first floor, a family bathroom with airing cupboard, master bedroom wit neutral decor and views over the rear garden. The third bedroom is currently being used as a second reception room.
At first floor level is the second bedroom with a range of sliding mirrored wardrobes, one of these doors leads to an inner dressing room area with access to the fourth bedroom/study room and shower room with three piece suite.
At lower ground floor level there is a garage with workshop area.
Externally to the front of the property is a tiered garden and driveway for several cars. To the rear is a patio area with steps leading to a raised lawn with mature planting, a middle patio with summerhouse all enjoying fabulous views.
GROUND FLOOR
Entrance Porch - 2.08 x 1.85m
Inner Hall
Lounge - 4.71 x 3.52m
Kitchen - 3.48 x 2.93m
Inner Hall
Master Bedroom - 3.76 x 2.80m
Bedroom Three/Reception Room - 3.97 x 3.78m
Family Bathroom - 2.70 x 2.11m
FIRST FLOOR
Bedroom Two - 4.94 x 3.72m
Dressing Area - 2.35 x 2.20m
Bedroom Four/Study - 4.88 x 3.28m
Shower Room - 2.55 x 1.69m
LOWER GROUND FLOOR
Garage
TENURE - TBC
COUNCIL TAX BAND
We can confirm the property is in Council Tax Band D - payable to Rossendale Borough Council.
PLEASE NOTE
All measurements are approximate to the nearest 0.1m and for guidance only and they should not be relied upon for the fitting of carpets or the placement of furniture. No checks have been made on any fixtures and fittings or services where connected (water, electricity, gas, drainage, heating appliances or any other electrical or mechanical equipment in this property).
TENURE
Leasehold
COUNCIL TAX
Band:
PLEASE NOTE
All measurements are approximate to the nearest 0.1m and for guidance only and they should not be relied upon for the fitting of carpets or the placement of furniture. No checks have been made on any fixtures and fittings or services where connected (water, electricity, gas, drainage, heating appliances or any other electrical or mechanical equipment in this property).




















