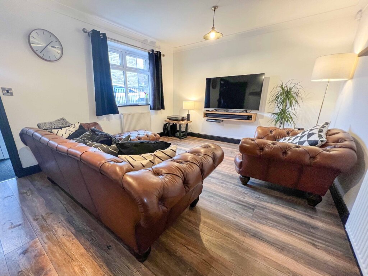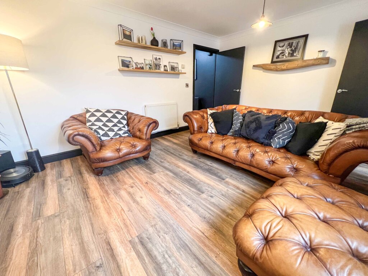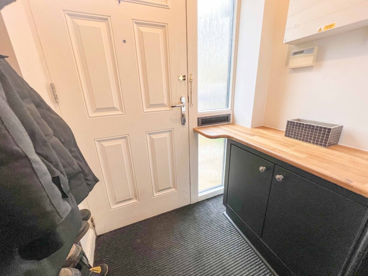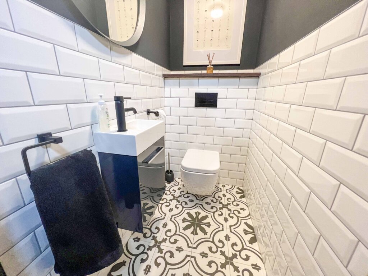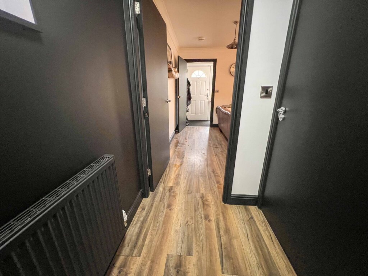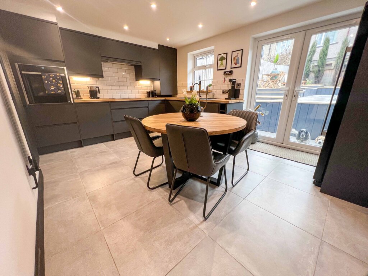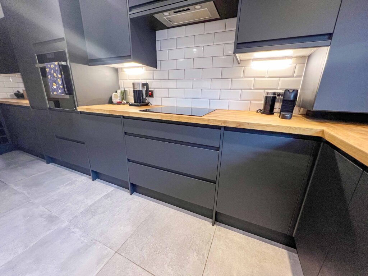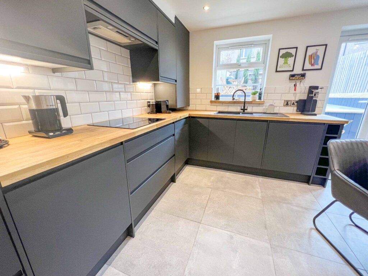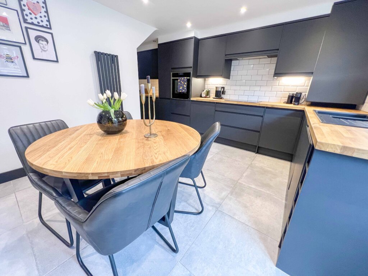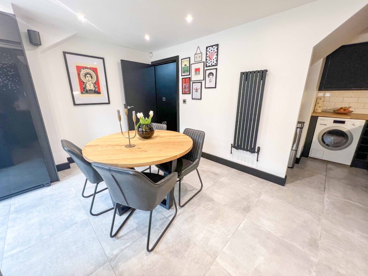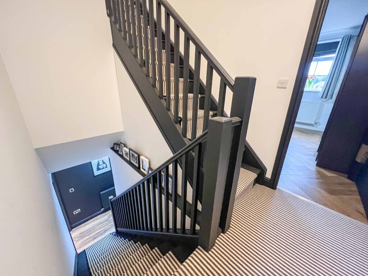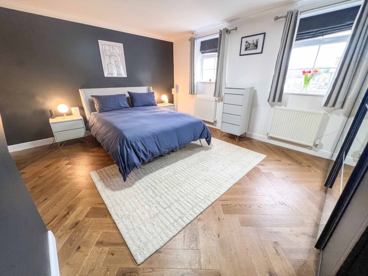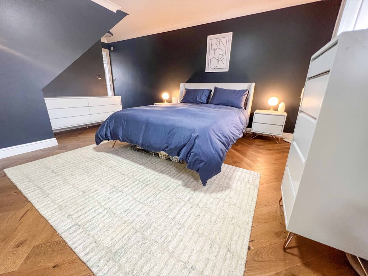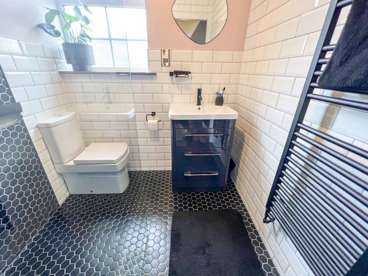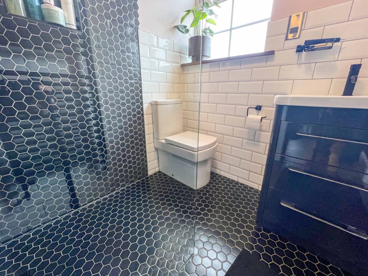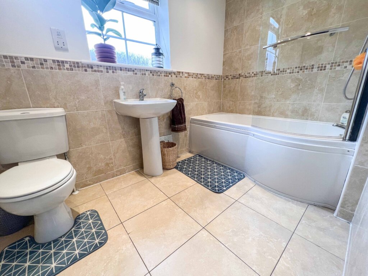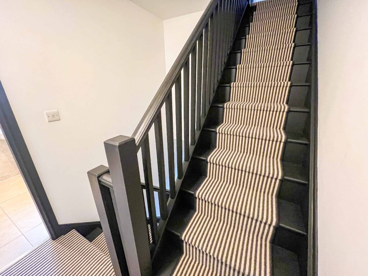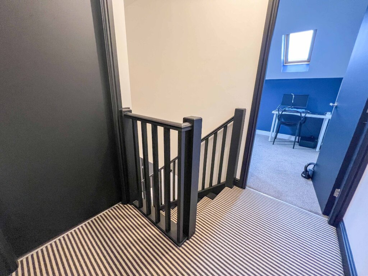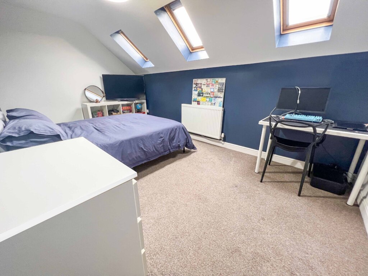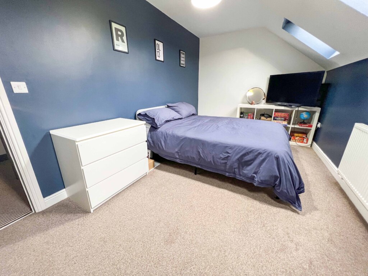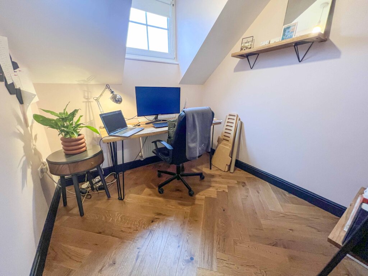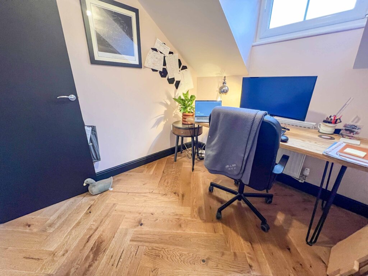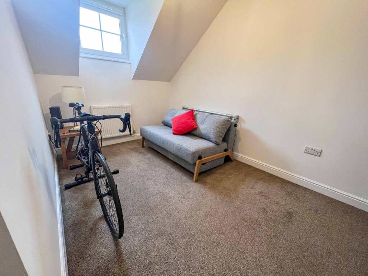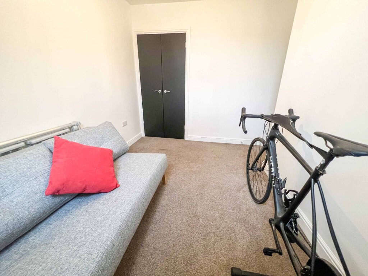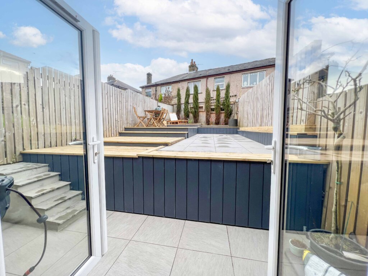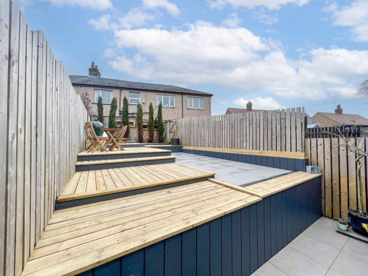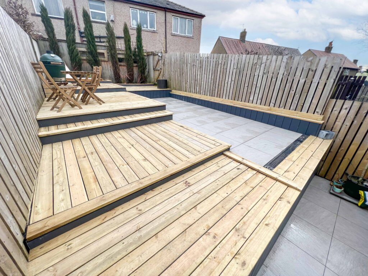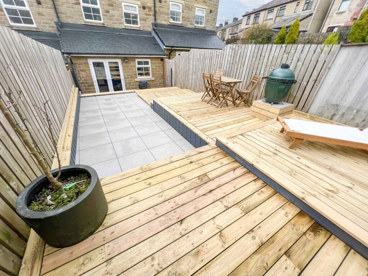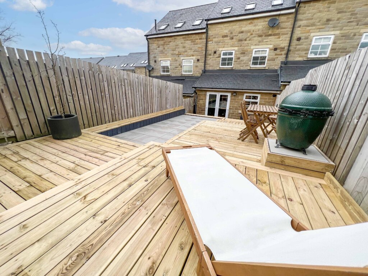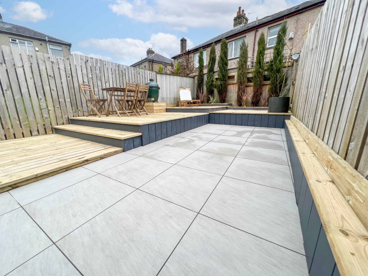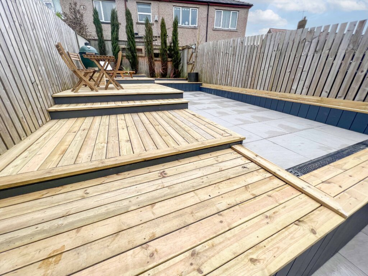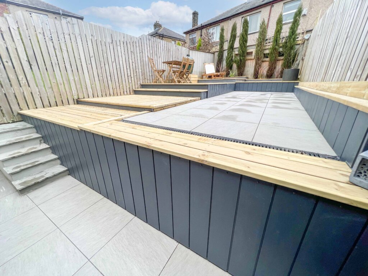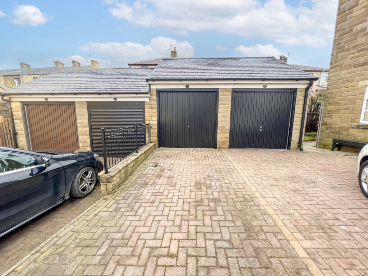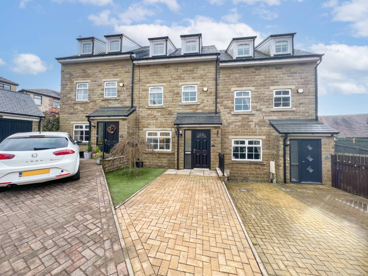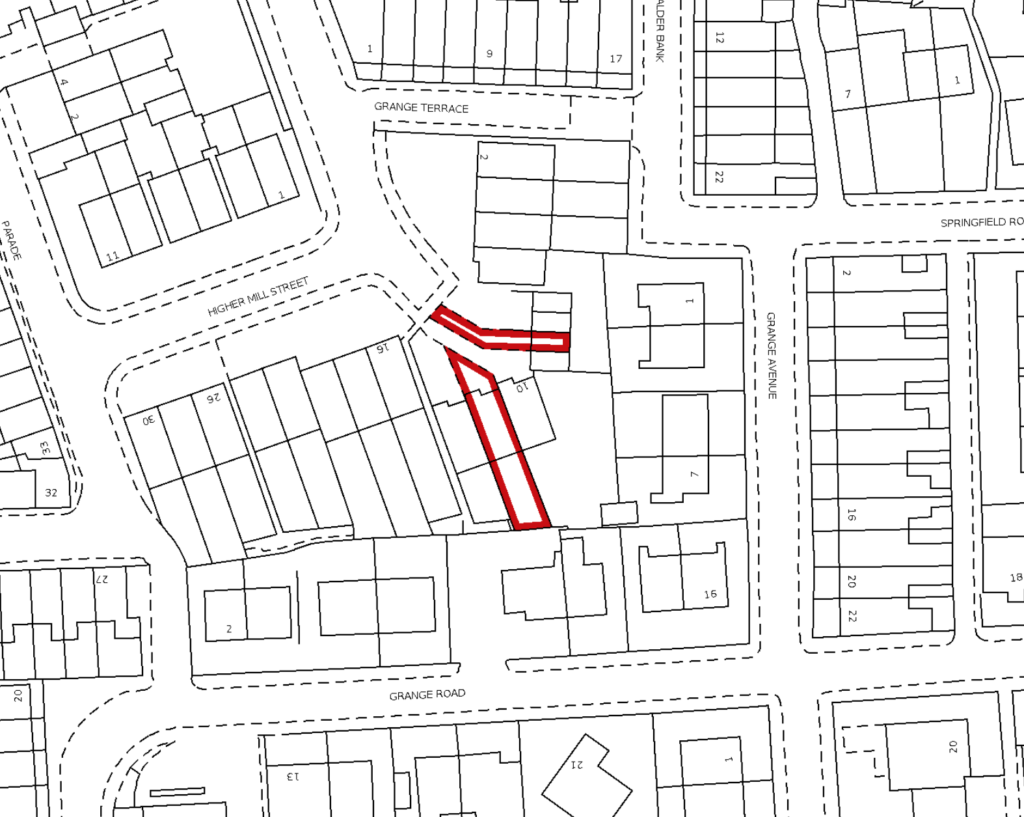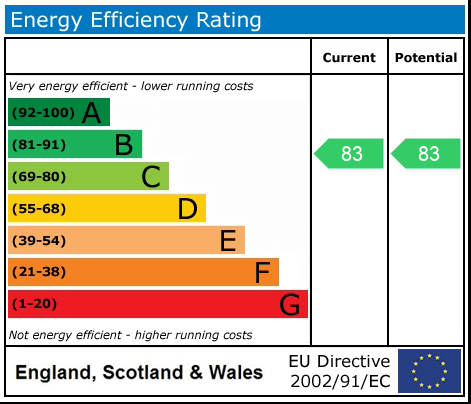Higher Mill Street, Rawtenstall, Rossendale
£285,000
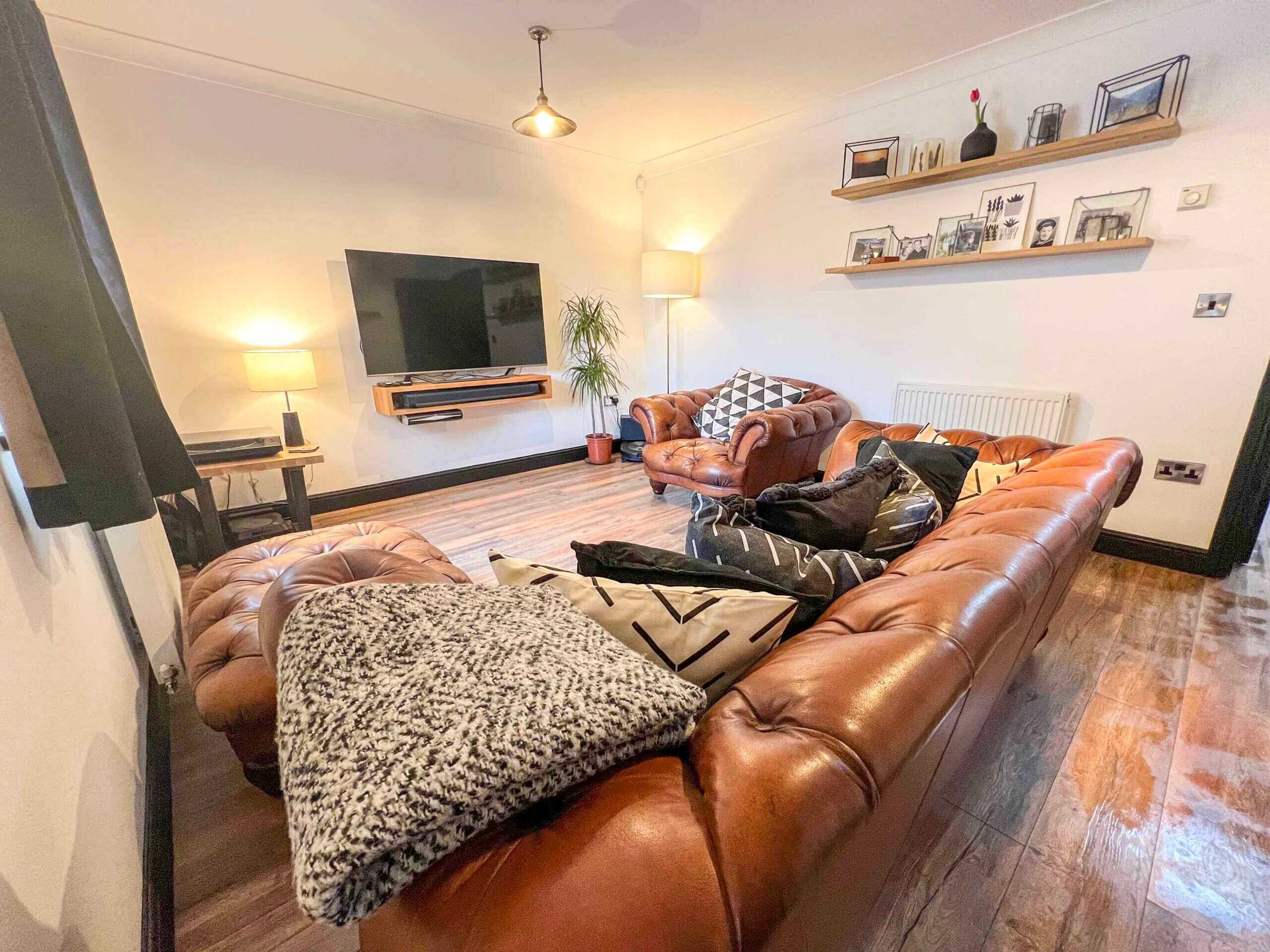
Full Description
FOUR BEDROOM STONE BUILT IMMACULATELY PRESENTED TOWN HOUSE FAMILY HOME WITH REAR GARDEN, 2 DRIVEWAYS, GARAGE AND 3 BATHROOMS.
STUNNING FAMILY HOME, WITH SPACIOUS ROOMS AND MODERN DECOR, 2 BATHROOMS, GROUND-FLOOR WC, AND 4 BEDROOMS, NESTLED AWAY IN THE HEART OF RAWTENSTALL.
This modern family home benefits from a lovely modern kitchen with built-in appliances, a utility area, a separate garage, French patio doors off the kitchen, four good-sized bedrooms and the master has an en suite.
All the rooms are immaculately presented with high-end finishings such as modern sockets, light fittings, fresh paint and floorings throughout.
An alarm system is fitted at the property and the boiler is in working order. There’s a composite door to the front of the house and French patio doors at the rear.
Excellent EPC rating of B and a council tax band of C making this property efficient to run. This property is freehold with no ground rent to pay which is quite unique as the house was originally a leasehold.
This property must be viewed to be fully appreciated.
GROUND FLOOR
PORCH - 1.6m x 1m
LOUNGE - 4.6m x 3.4m
Lovely homely feel to this modern lounge, with views to the front of the property. Solid wooden flooring, twin radiators and double-glazed window unit.
DINING KITCHEN - 4.6m x 5.2m reducing to 3.2m
Recently renovated modern kitchen with solid oak worktops and built in appliances such as: Dishwasher, WiFi Oven and induction hob. 1.5 matt black kitchen sink with shower tap. The freestanding American fridge freezer will not be included with the sale, however a separate negotiation could be made with this. Under stairs storage. French patio doors open up to the lovely raised patio / garden area.
WC - 1.7m x 0.9m
Recently refurbished modern downstairs WC with modern metro tiles and matt black finishings.
FIRST FLOOR
MASTER BEDROOM - 5.5m x 4.6m reducing to 3.4m
Large double bedroom with en-suite shower room.
MASTER EN-SUITE - 1.7m x 1.7m
Very modern toilet sink and shower with stunning modern hexagon / metro tiles and quality fittings. Storage unit and bathroom shaver electrics point.
FAMILY BATHROOM - 2.7m x 1.7m
Immaculately presented 3 piece bathroom suite with sandstone tiles and extended bath with shower above. Heated towel rail and a frosted double-glazed window.
SECOND FLOOR
BEDROOM 2 - 4.6m x 2.7m
Double Bedroom with 3 skylights that have pull down blinds built in and a single radiator.
BEDROOM 3 - 3.4m x 2.3m
Double bedroom with built in storage cupboard.
BEDROOM 4 - 2.3m x 3.4m
Single room with modern finishing and herringbone pattern wooden flooring.
EXTERNALLY
South facing low maintenance, rear raised decked and porcelain tiled area with built-in drainage. To the rear of the decked area is a raised bed with young cypress trees planted.
GARAGE
Good storage space to the left of the property in a row of garages on a separate plot, the garage has power connection and its own driveway in addition to the driveway located at the front of the house.
COUNCIL TAX
We can confirm the property is council tax band C - payable to Rossendale Borough Council.
TENURE
Freehold
PLEASE NOTE
All measurements are approximate to the nearest 0.1m and for guidance only and they should not be relied upon for the fitting of carpets or the placement of furniture. No checks have been made on any fixtures and fittings or services where connected (water, electricity, gas, drainage, heating appliances or any other electrical or mechanical equipment in this property).
Features
- STUNNING UNIQUE 4 BEDROOM STONE BUILT TOWNHOUSE
- SPACIOUS ACCOMMODATION OVER 3 FLOORS
- FULLY RENOVATED WITH NEW KITCHEN AND SOUTH FACING OUTSIDE SPACE
- 2 DRIVEWAYS AND GARAGE WITH ELECTRICS
- GROUND-FLOOR WC, MASTER EN-SUITE & FAMILY BATHROOM
- EXCELLENT LOCATION IN THE CENTRE OF RAWTENSTALL
- LOCAL EXCELLENT SCHOOLS AND AMENITIES ON YOUR DOORSTEP
- CLOSE TO M66 AND M65 MOTORWAY NETWORKS AND LOCAL BUS ROUTES
- MUST BE SEEN TO BE FULLY APPRECIATED
Contact Us
Coppenwall Estate AgentsKingfisher Business Centre, Burnley Road
Rawtenstall
bb4 8eq
T: 01706 489 140
E: team@coppenwall.com
