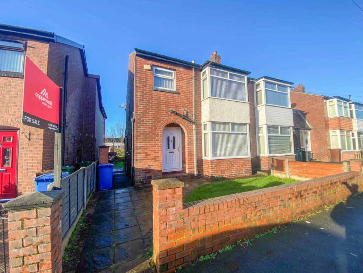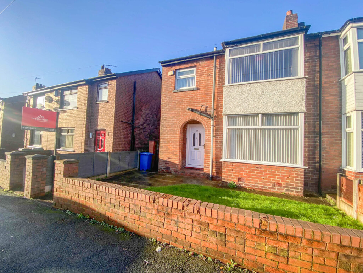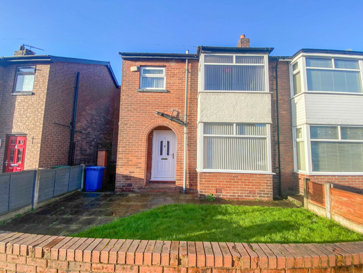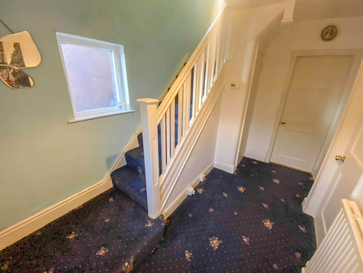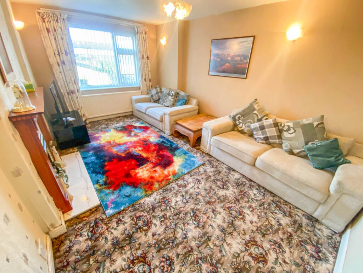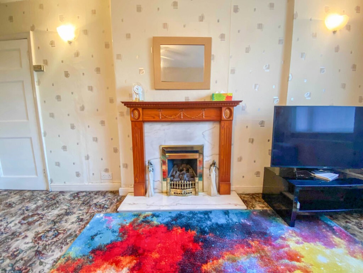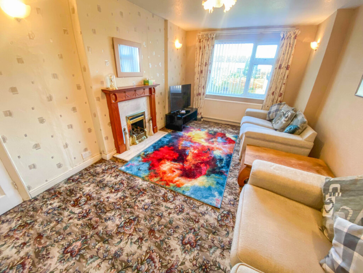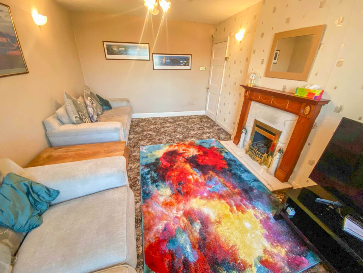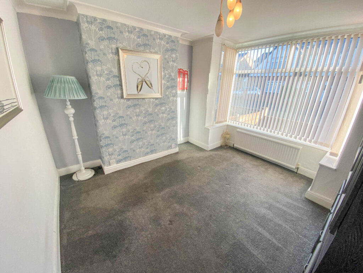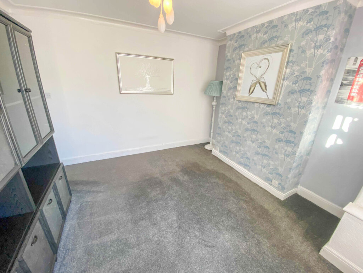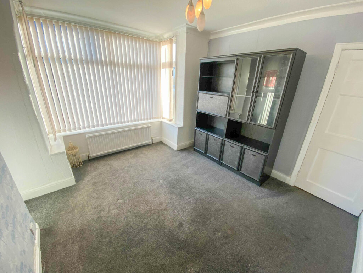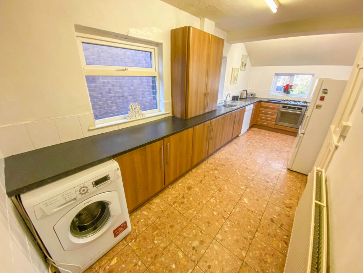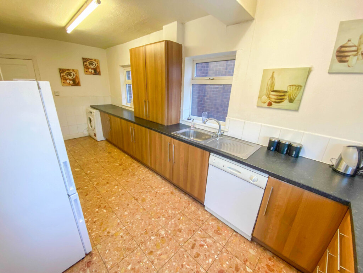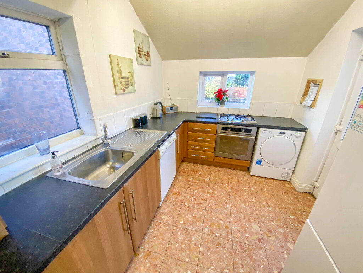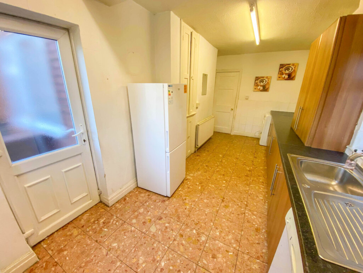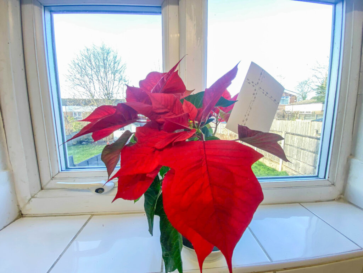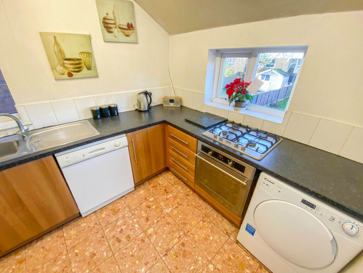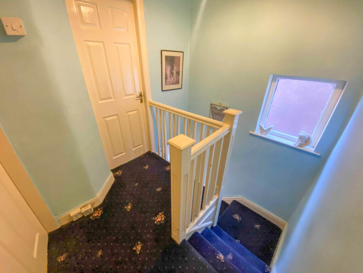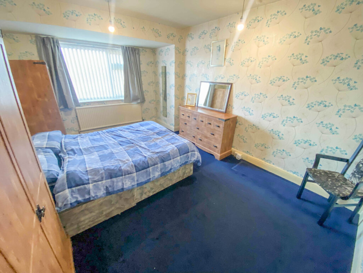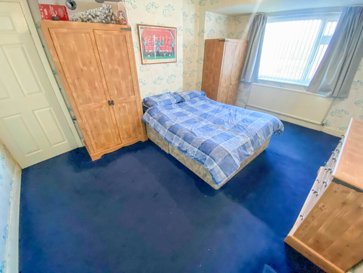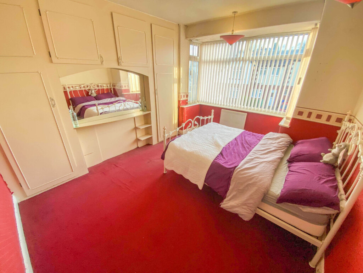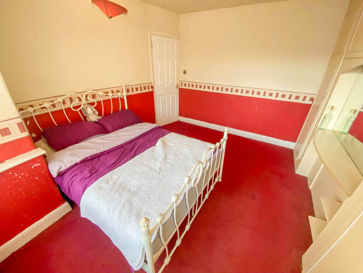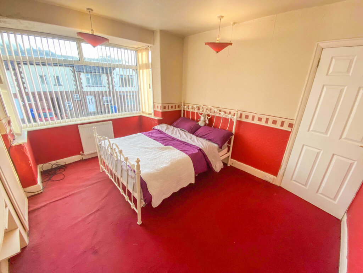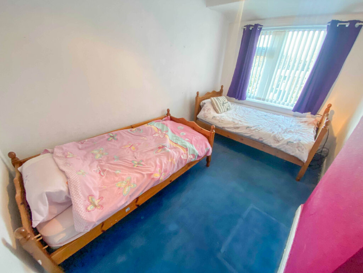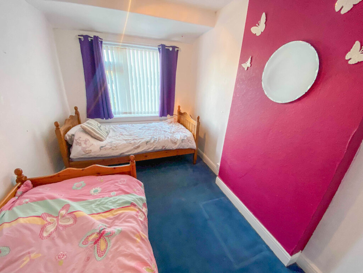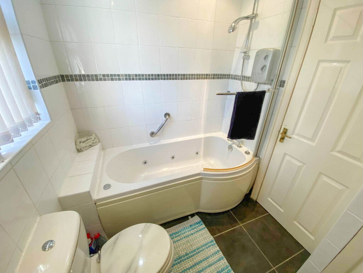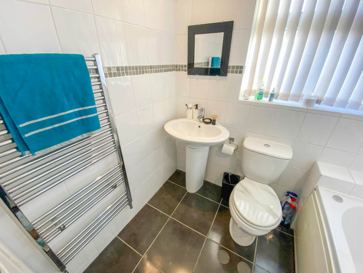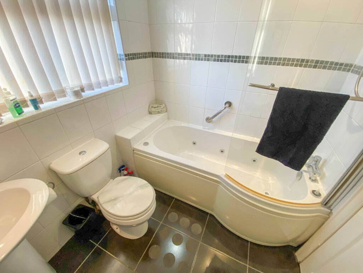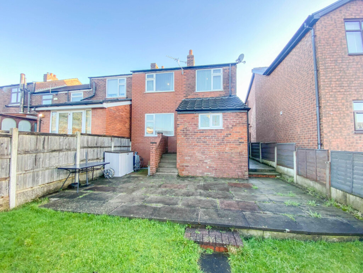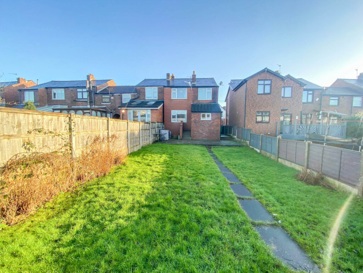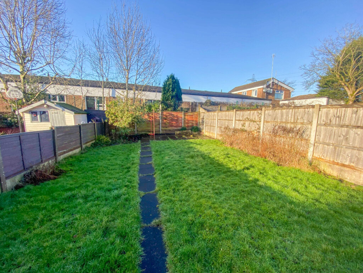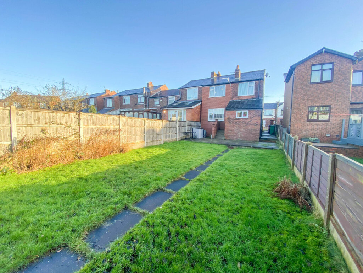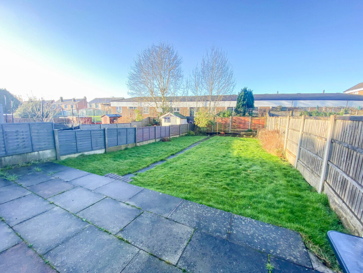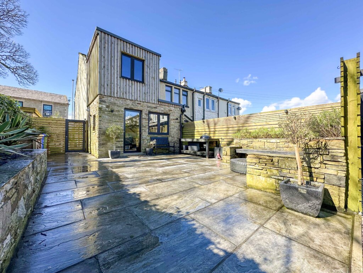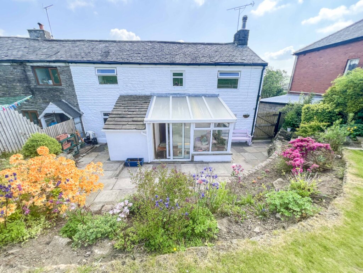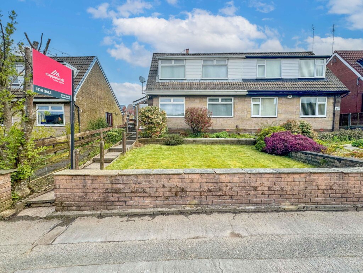3 Bedroom Semi-Detached House, Highfield Road, Prestwich
SHARE
Property Features
- EXTENDED THREE BEDROOMED SEMI DETACHED
- LARGE REAR GARDEN WITH LAWN AND PATIO
- TWO RECEPTION ROOMS
- THREE DOUBLE BEDROOMS
- MODERN FAMILY BATHROOM WITH JACUZZI BATHTUB
- DESIRABLE AREA OF PRESTWICH
- CLOSE TO MOTORWAY NETWORKS
- NO ONWARD CHAIN AND EARLY VIEWINGS STRONGLY RECOMMENDED
Description
THIS SPACIOUS AND EXTENDED THREE BEDROOMED SEMI DETACHED FAMILY HOME IS LOCATED WITHIN THE HIGHLY DESIRABLE AREA OF PRESTWICH, CONVENIENTLY POSITIONED FOR ACCESS TO SHOPS, SCHOOLS AND THE MOTORWAY NETWORK. INTERNALLY THE PROPERTY BENEFITS FROM TWO RECEPTION ROOMS, THREE DOUBLE BEDROOMS A LARGE KITCHEN/DINER AND MODERN FAMILY BATHROOM. THIS PROPERTY IS OFFERED FOR SALE WITH VACANT POSSESSION AND EARLY VIEWING IS STRONGLY RECOMMENDED.
Internally the property comprises of an entrance hall, front reception room with modern decor and a feature bay window, rear extended lounge with views over the garden and fireplace, hearth and surround. The kitchen has a range of wall and base units, complementary work surfaces, integrated oven, hob and extractor and plumbing for an automatic washing machine and space for a dryer.
At first floor level is a landing area with access to all three bedrooms, the master bedroom is located to the rear of the property and is a very good size with views to the rear of the property. Bedroom two is a second large double bedroom with feature bay window and fitted storage. The third double bedroom is located again to the rear. The bathroom has a modern matching three piece suite in white comprising of a panelled jacuzzi bath with shower above, pedestal wash hand basin and low level wc.
Externally to the front of the property is a grassed area and pathway which could be used to create off road parking. To the rear of the property is a large rear garden with patio and a section laid to lawn with access down the side of the property.
GROUND FLOOR
Entrance Hall - 3.61 x 2.19m
Reception Room - 3.56 x 3.57m
Lounge - 3.36 x 4.92m
Kitchen/Diner - 5.75 x 2.58m
FIRST FLOOR
Landing Area
Bedroom One - 3.43 x 4.85m
Bedroom Two - 3.83 x 2.98m
Bedroom Three - 3.86 x 2.33m
Family Bathroom - 2.16 x 1.88m
COUNCIL TAX BAND
We can confirm the property is in Council Tax Band B - payable to Bury Council.
PLEASE NOTE
All measurements are approximate to the nearest 0.1m and for guidance only and they should not be relied upon for the fitting of carpets or the placement of furniture. No checks have been made on any fixtures and fittings or services where connected (water, electricity, gas, drainage, heating appliances or any other electrical or mechanical equipment in this property).
TENURE
Freehold no ground rent to pay.
COUNCIL TAX
Band:
PLEASE NOTE
All measurements are approximate to the nearest 0.1m and for guidance only and they should not be relied upon for the fitting of carpets or the placement of furniture. No checks have been made on any fixtures and fittings or services where connected (water, electricity, gas, drainage, heating appliances or any other electrical or mechanical equipment in this property).
