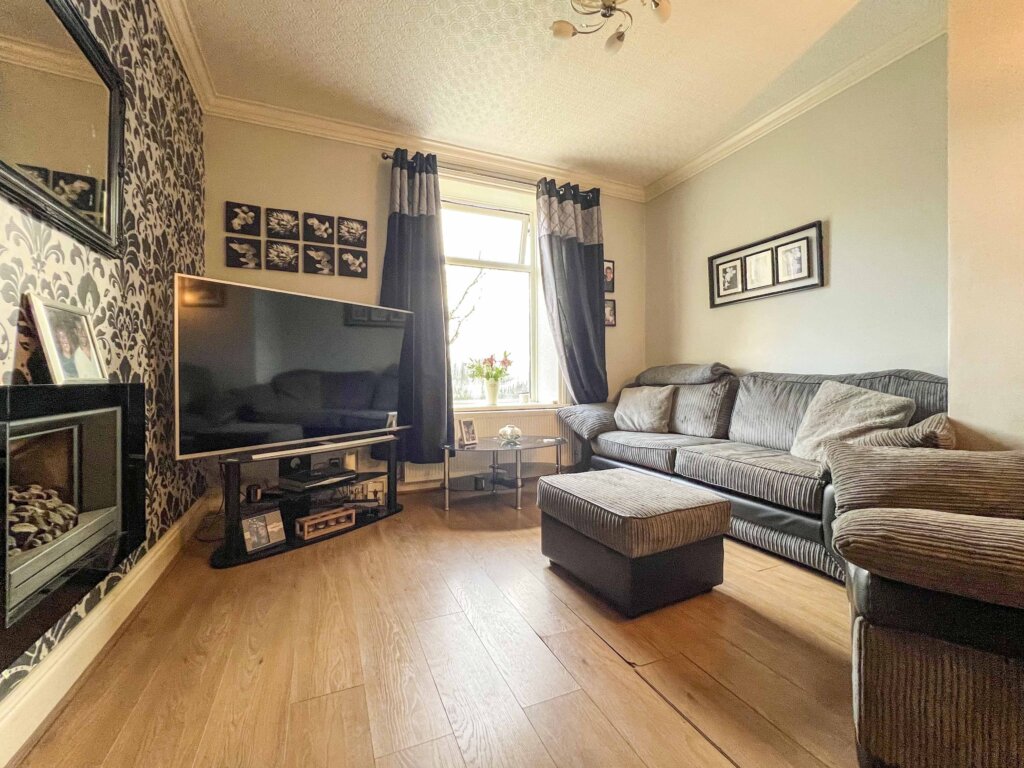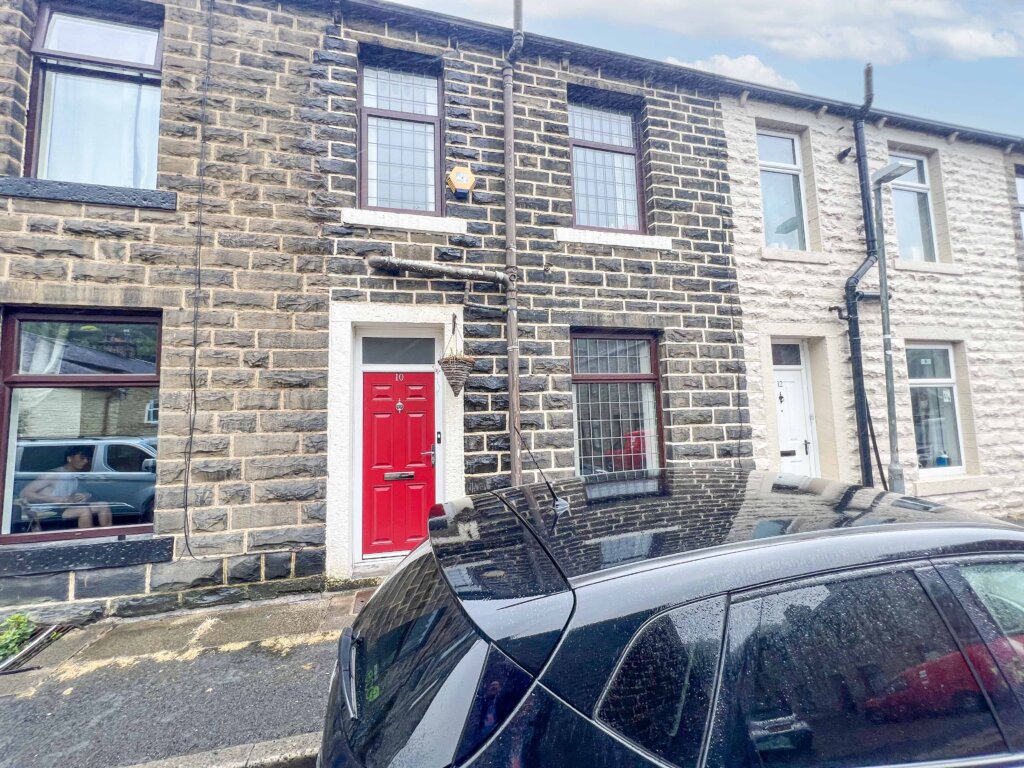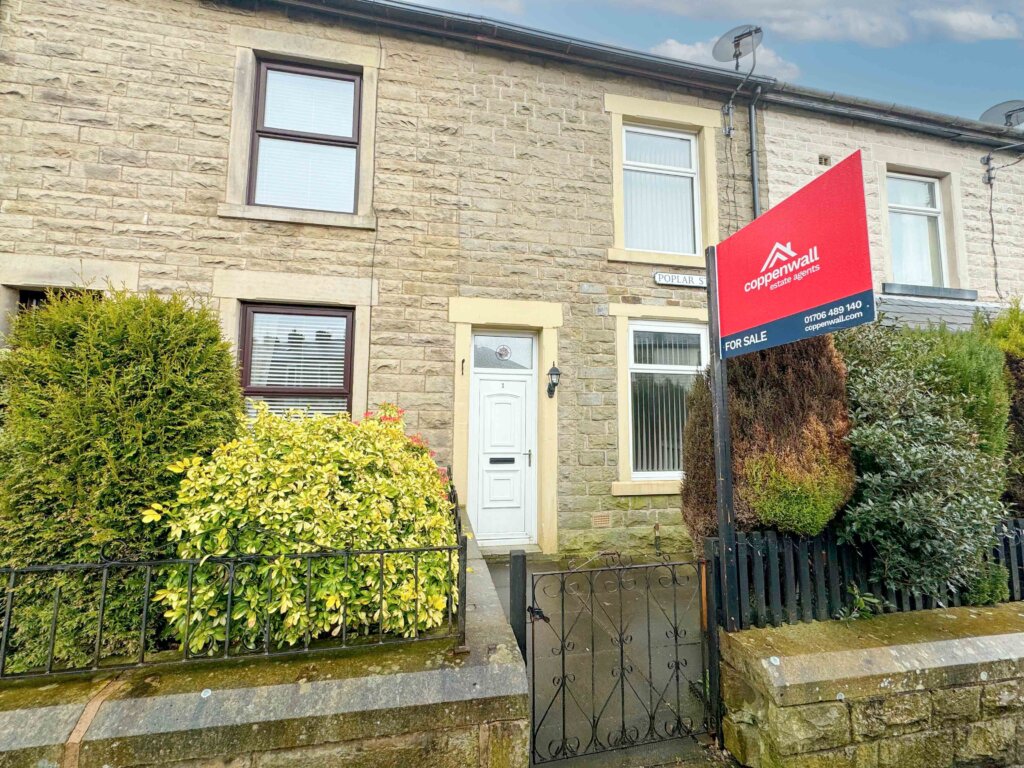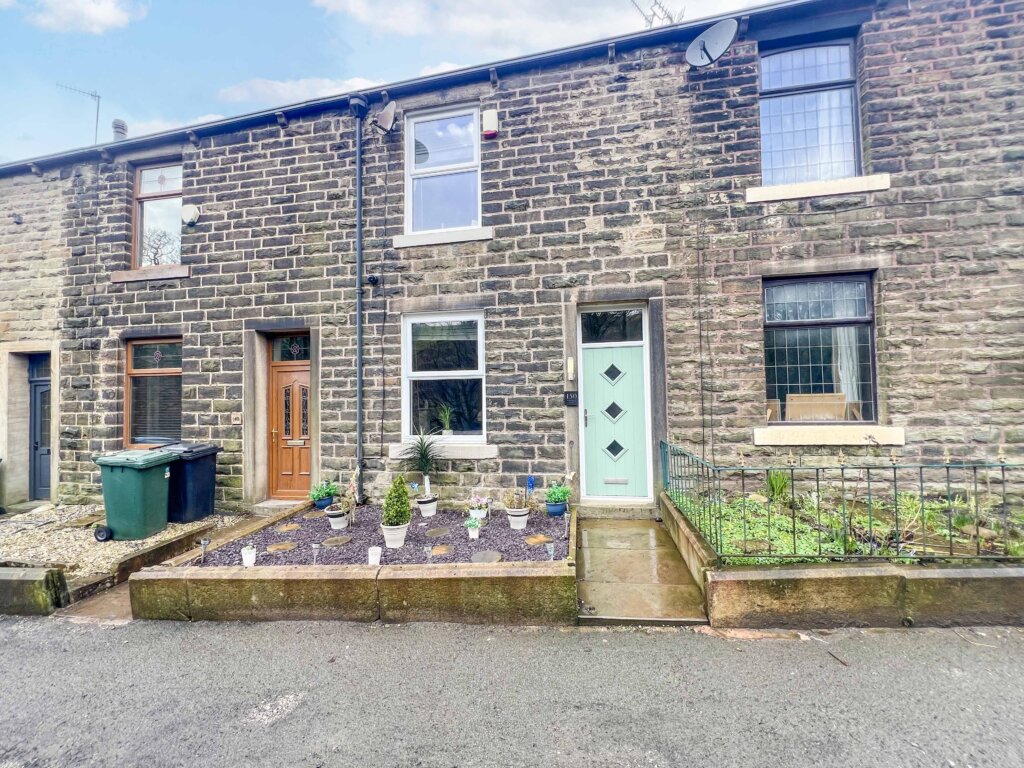3 Bedroom Terraced House, Hindle Street, Stacksteads, Rossendale
SHARE
Property Features
- WELL PRESENTED THREE BEDROOMED TERRACED
- TWO RECEPTION ROOMS
- MODERN FAMILY BATHROOM
- HIGHLY DESIRABLE AREA OF STACKSTEADS, BACUP
- IDEAL FOR A FIRST TIME BUYER/FAMILY
- COMPETITIVELY PRICED - EARLY VIEWING RECOMMENDED
- WITHIN WALKING DISTANCE OF HOLY TRINITY PRIMARY, WATERFOOT PRIMARY AND BRGS
- WOOD BURNING STOVE
Description
THIS BEAUTIFULLY PRESENTED THREE BEDROOMED STONE TERRACED FAMILY HOME IS SITUATED IN THE POPULAR RESIDENTIAL AREA OF STACKSTEADS, CONVENIENTLY POSITIONED FOR ACCESS TO ALL THE USUAL LOCAL AMENITIES INCLUDING SCHOOLS, SHOPS AND TRANSPORT NETWORKS. INTERNALLY THE PROPERTY BENEFITS FROM THREE GOOD SIZED BEDROOMS, TWO RECEPTION ROOMS, A MODERN FAMILY BATHROOM AND SPACIOUS KITCHEN. THIS PROPERTY IS IDEALLY SUITED FOR A FIRST TIME BUYER/FAMILY AND EARLY VIEWING IS STRONGLY RECOMMENDED.
Internally the property comprises an entrance vestibule, hall which leads through into dining room which leads through to
the lounge and a spacious galley kitchen with a range of fitted units. To the first floor there is a spacious landing, three bedrooms (two of which are double bedrooms), three piece fitted bathroom and attic room with well constructed larger than average hatch and velux window (potential to be converted into bedroom (STPP)
GROUND FLOOR
Entrance Vestibule - 2.38m x 1.06m
Hall - 2.19m x 1.06m
Lounge - 3.73m x 3.63m
Good sized lounge with feature multi fuel stove and bay window.
Dining Room - 4.10m max x 4.79m
Kitchen - 4.57m x 2.27m
Well proportioned galley style kitchen, with a good range of modern wall and base units, integrated electric oven, four ring gas hob and extractor hood, plumbed for washer and dishwasher.
FIRST FLOOR
Landing - 5.00m x 1.80m
Good sized landing with large hatch and ladders leading to attic.
Bedroom One - 4.04m max x 3.18m
Good sized double bedroom with a tasteful decor.
Bedroom Two - 3.60m x 3.19m
Good sized double bedroom to the front of the property.
Bedroom Three - 2.84m x 1.86m
Good sized single bedroom to the front of the property
Family Bathroom - 2.49m x 2.27m
Matching three piece suite with panelled bath shower above, pedestal sink unit, low level wc with metro brick tiling.
COUNCIL TAX
We can confirm the property is council tax band A - payable to Rossendale Borough Council.
TENURE- Leasehold
PLEASE NOTE
All measurements are approximate to the nearest 0.1m and for guidance only and they should not be relied upon for the fitting of carpets or the placement of furniture. No checks have been made on any fixtures and fittings or services where connected (water, electricity, gas, drainage, heating appliances or any other electrical or mechanical equipment in this property)
TENURE
Freehold no ground rent to pay.
COUNCIL TAX
Band:
PLEASE NOTE
All measurements are approximate to the nearest 0.1m and for guidance only and they should not be relied upon for the fitting of carpets or the placement of furniture. No checks have been made on any fixtures and fittings or services where connected (water, electricity, gas, drainage, heating appliances or any other electrical or mechanical equipment in this property).
-
East Bank, Burnley Road East, Water, Rossendale
£160,000 Asking Price3 Bedrooms1 Bathroom1 Reception




















