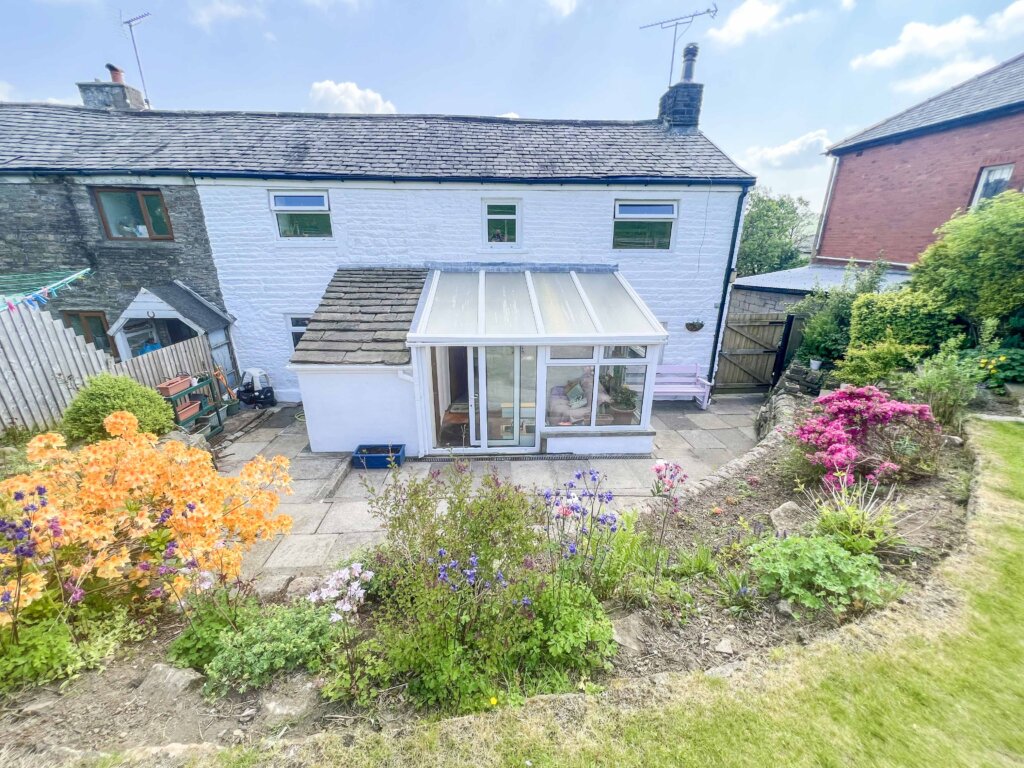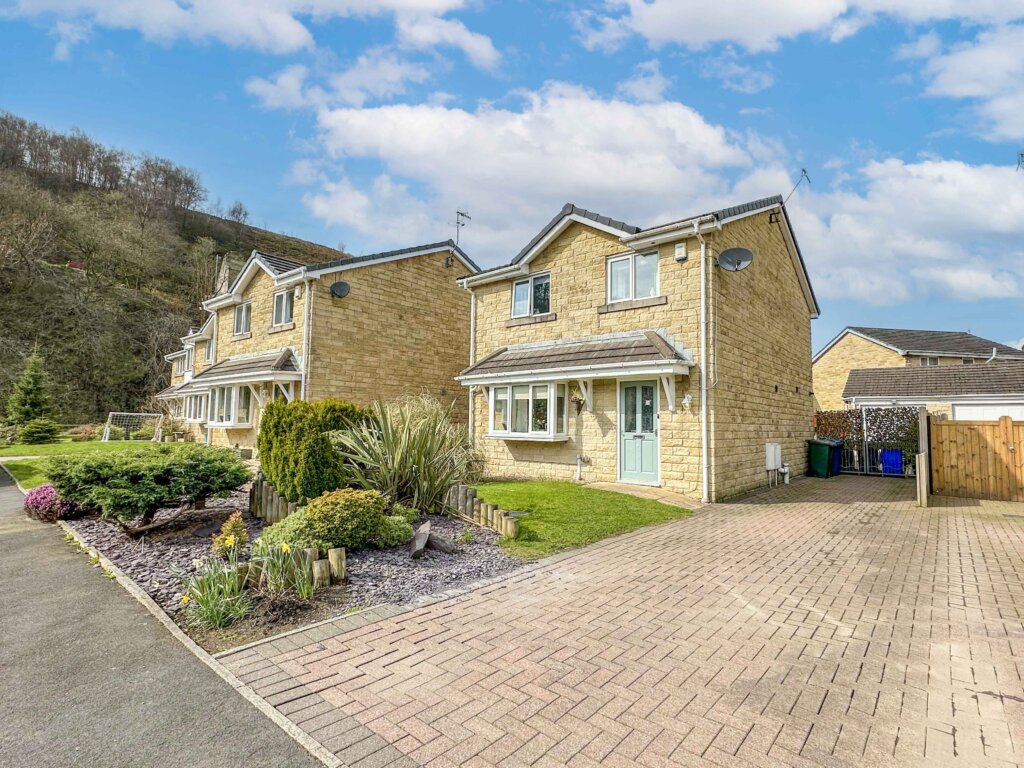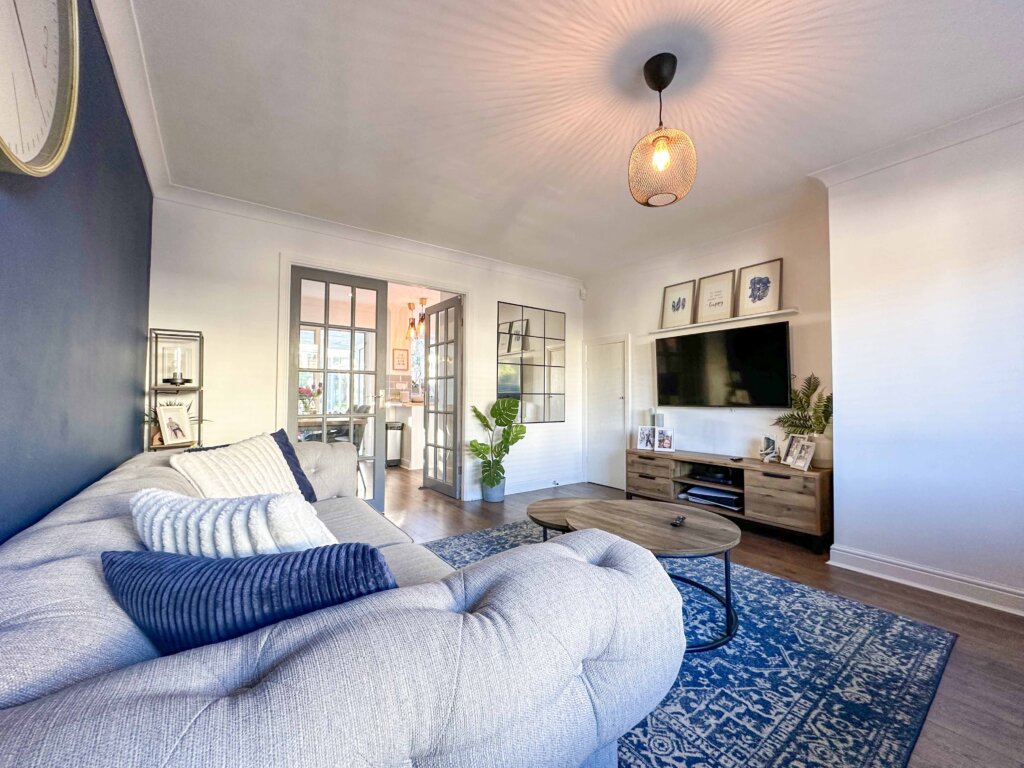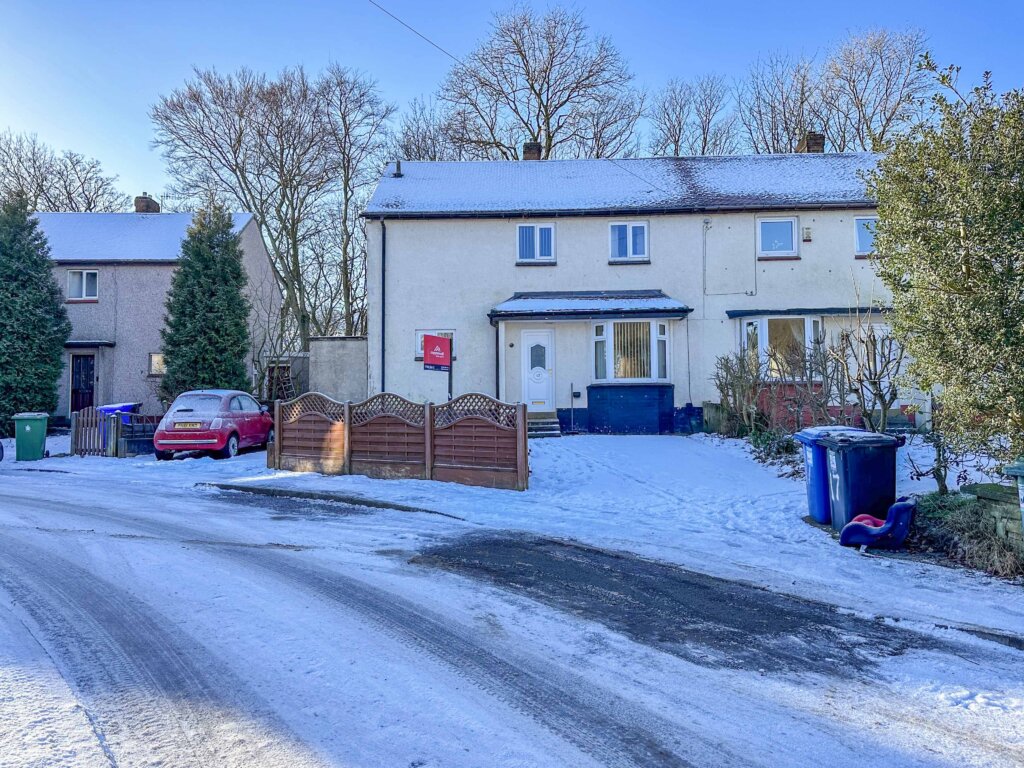3 Bedroom Semi-Detached House, Holden Wood Drive, Helmshore, Rossendale
SHARE
Property Features
- IMMACULATE 3 BED SEMI DETACHED
- MODERN KITCHEN AND BATHROOM FACILITIES
- HIGHLY DESIRABLE AREA OF HELMSHORE
- QUIET CUL-DE-SAC LOCATION
- FABULOUS REAR CONSERVATORY
- STUNNING REAR GARDEN
- CLOSE TO MOTORWAY NETWORKS
- IDEAL FAMILY HOME - NO CHAIN
Description
THIS SPACIOUS AND EXTREMELY WELL PRESENTED THREE BEDROOMED SEMI DETACHED FAMILY HOME IS SITUATED IN THE HIGHLY DESIRABLE AREA OF HELMSHORE. INTERNALLY THE PROPERTY IS IMMACULATE THROUGHOUT, BENEFITING FROM NEW KITCHEN AND BATHROOM FACILITIES ALONG WITH MODERN DECOR AND A FABULOUS LOW MAINTENANCE GARDEN WITH INDIAN STONE PATIO AND A SECTION LAID TO LAWN. THE PROPERTY IS OFFERED FOR SALE WITH VACANT POSSESSION AND NO ONWARD CHAIN.
Internally the property comprises of an entrance hall with staircase to the first floor, the main lounge has modern decor with dual aspect windows and a Dimplex optimist fire. The kitchen/diner is a good size with split wooden floor and carpet, a modern fitted kitchen in high gloss with integrated appliances. The rear conservatory benefits from a range of fitted storage cupboards.
At first floor level there is a landing area, master bedroom with a range of fitted wardrobes and air condition. The second bedroom is another double room with views over the rear garden. The third bedroom is a single room with neutral decor. The family bathroom is newly installed with a panelled bath, vanity wash hand basin and low level wc.
Externally to the front is a lawned section with a driveway for up to four vehicles. To the rear is a lawned area, Indian stone patio with recessed lighting and a selection of well stocked borders.
GROUND FLOOR
Entrance Hall
Lounge - 4.50 x 3.47m
Kitchen/Diner - 4.43 x 3.64m
Conservatory - 4.03 x 4.13m
FIRST FLOOR
Landing
Master Bedroom - 3.90 x 2.76m reducing to 3.41m
Bedroom Two - 2.98 x 2.32m
Bedroom Three - 2.51 x 2.04m
Family Bathroom - 2.33 x 1.70m
COUNCIL TAX
We can confirm the property is council tax band C - payable to Rossendale Borough Council.
TENURE
We can confirm the property is Freehold.
PLEASE NOTE
All measurements are approximate to the nearest 0.1m and for guidance only and they should not be relied upon for the fitting of carpets or the placement of furniture. No checks have been made on any fixtures and fittings or services where connected (water, electricity, gas, drainage, heating appliances or any other electrical or mechanical equipment in this property).
TENURE
Freehold no ground rent to pay.
COUNCIL TAX
Band:
PLEASE NOTE
All measurements are approximate to the nearest 0.1m and for guidance only and they should not be relied upon for the fitting of carpets or the placement of furniture. No checks have been made on any fixtures and fittings or services where connected (water, electricity, gas, drainage, heating appliances or any other electrical or mechanical equipment in this property).
-
Riverside Park, Whitewell Bottom, Rossendale
£270,000 Asking Price3 Bedrooms3 Bathrooms2 Receptions




















