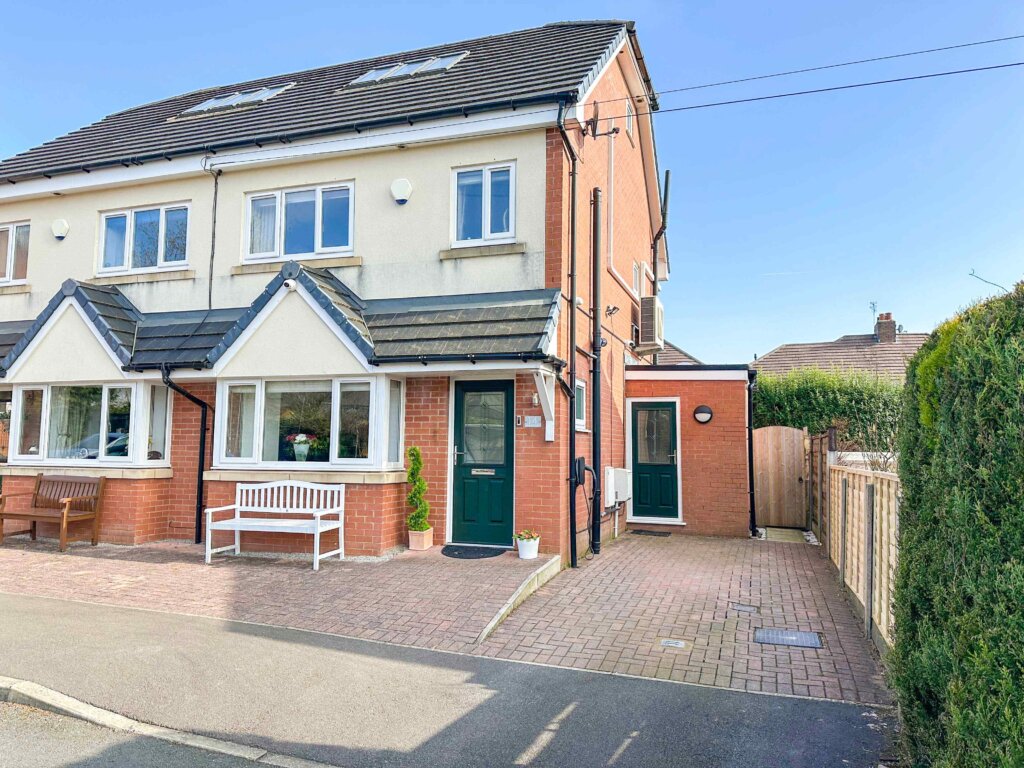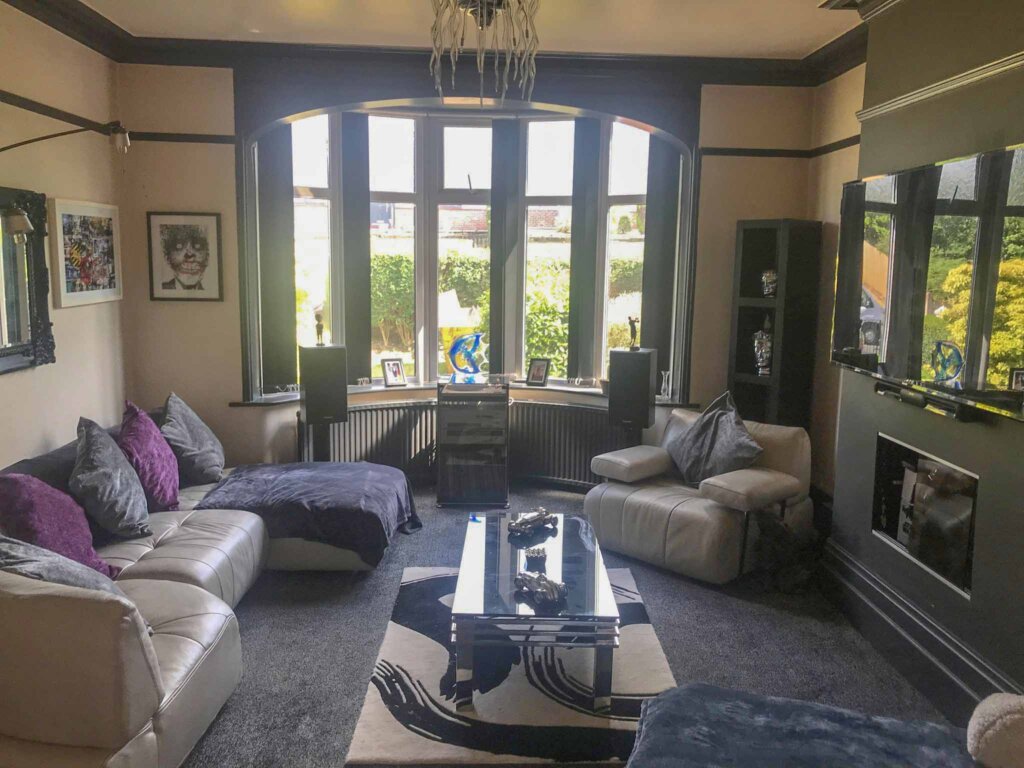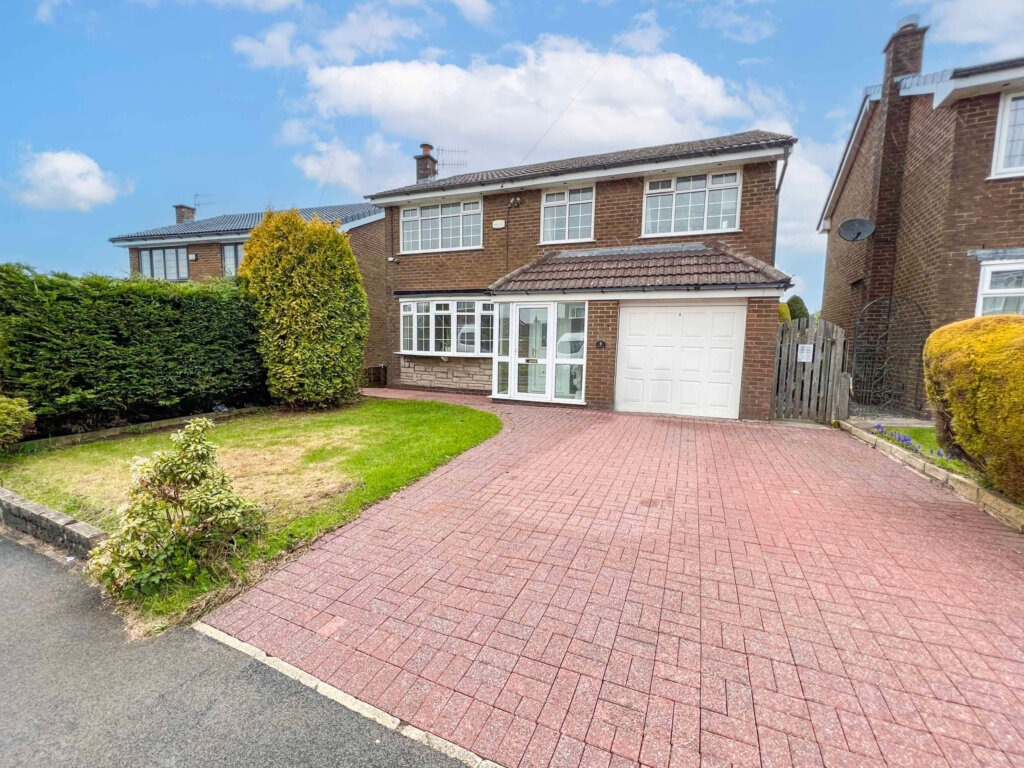4 Bedroom Detached House, Hollingreave Drive, Reedsholme, Rawtenstall, Rossendale
SHARE
Property Features
- IMMACULATELY PRESENTED FOUR BEDROOMED EXECUTIVE DETACHED
- STUNNING MODERN FITTED KITCHEN
- BEAUTIFULLY LANDSCAPED GARDENS
- THREE MODERN BATHROOMS
- THREE RECEPTION ROOMS
- FABULOUS BI-FOLDING DOORS TO THE REAR SOUTH FACING GARDEN
- EARLY VIEWING HIGHLY RECOMMENDED
- HIGHLY DESIRABLE AREA OF REEDSHOLME
Description
THIS EXCEPTIONAL FOUR BEDROOMED EXECUTIVE DETACHED FAMILY HOME IS SITUATED IN A QUIET CUL-DE-SAC WITH STUNNING COUNTRYSIDE VIEWS LOOKING OUT TO CRIBDEN HILL, ON THE HIGHLY DESIRABLE REEDSHOLME ESTATE. INTERNALLY THE PROPERTY HAS BEEN EXTENDED WITH THREE RECEPTION ROOMS, A STUNNING FITTED KITCHEN WITH TOP SPEC APPLIANCES, BEAUTIFUL LANDSCAPED GARDENS AND SHOW HOME CONDITION. THIS PROPERTY IS CERTAINLY ONE NOT TO BE MISSED AND EARLY VIEWING IS STRONGLY RECOMMENDED TO APPRECIATE THE CALIBRE OF ACCOMMODATION ON OFFER.
Internally the property comprises an entrance hall with Karndean flooring, cloakroom with low level WC, wash hand basin and under-stairs storage. The main lounge is a generous size with feature fireplace and neutral decor. The formal dining room is tastefully decorated with navy blue accents and Amtico flooring. The kitchen has a range of quality wall and base units with walnut and gloss black cabinetry, complementary work surfaces, integrated oven, hob, extractor and dishwasher. Located through an opening is the third reception room with bi-folding doors leading through to the rear garden and full length side windows. The integral garage has been split to create a utility room and storage area. The utility room has plumbing for an automatic washing machine and space for a tumble dryer.
At first floor level there is a gallery landing; the master bedroom is a good size with built-in wardrobes and access to the fully tiled en-suite shower room. Bedroom two is another double bedroom with built-in wardrobes and views over the rear garden. Bedroom three is a third double, again with views over the garden and surrounding countryside. The fourth bedroom is a good-sized room currently being used as a home office. The family bathroom has been recently redone with modern tiles a modern four piece suite in white comprising a free-standing oval shaped bath, walk in shower cubicle, low level WC and wash hand basin.
Externally to the front of the property, there is a driveway leading to a single integral garage. The front garden is laid to lawn with well stocked borders. To the rear the garden has a large composite deck, extending the living space off the third reception room, and a section laid to artificial lawn creating a truly low maintenance garden which gets the sun throughout the day and into the evening.
GROUND FLOOR
Entrance Hall - 4.36 x 2.10m
Cloakroom - 1.90 x 1.85m
Lounge - 6.01 x 3.52m
Dining Room - 3.85 x 2.95m
Kitchen - 3.89 x 4.60m
Rear Reception Room - 6.98 x 3.10m
Utility Room - 2.57 x 2.48m
Garage
FIRST FLOOR
Landing - 4.11 x 2.99m
Master Bedroom - 5.08 x 3.52m
Ensuite Shower Room - 2.08 x 1.58m
Bedroom Two - 3.88 x 3.50m
Bedroom Three - 2.87 x 2.60m
Bedroom Four - 3.12 x 2.78m
Family Bathroom - 2.85 x 1.89m
COUNCIL TAX
We can confirm the property is council tax band E - payable to Rossendale Borough Council.
TENURE - FREEHOLD
PLEASE NOTE
All measurements are approximate to the nearest 0.1m and for guidance only and they should not be relied upon for the fitting of carpets or the placement of furniture. No checks have been made on any fixtures and fittings or services where connected (water, electricity, gas, drainage, heating appliances or any other electrical or mechanical equipment in this property)
TENURE
Freehold no ground rent to pay.
COUNCIL TAX
Band:
PLEASE NOTE
All measurements are approximate to the nearest 0.1m and for guidance only and they should not be relied upon for the fitting of carpets or the placement of furniture. No checks have been made on any fixtures and fittings or services where connected (water, electricity, gas, drainage, heating appliances or any other electrical or mechanical equipment in this property).



















