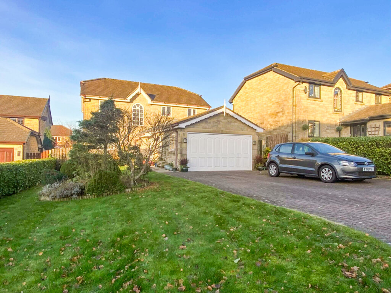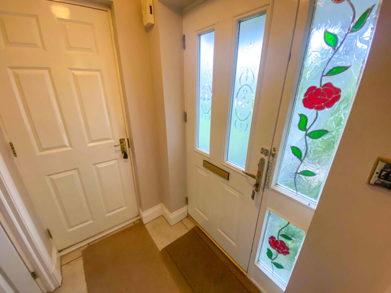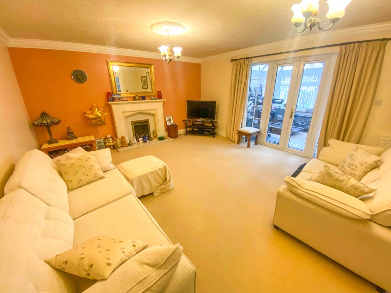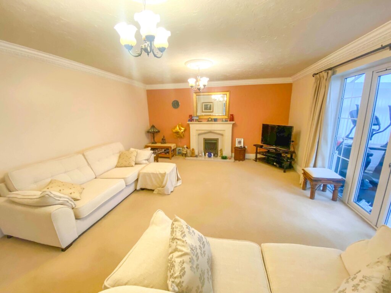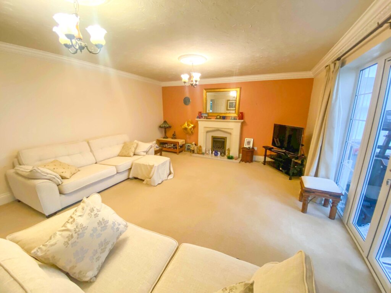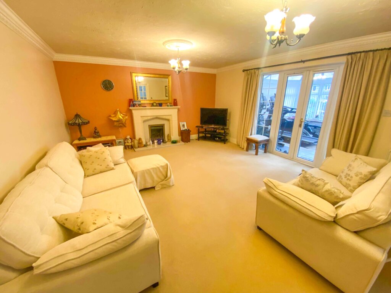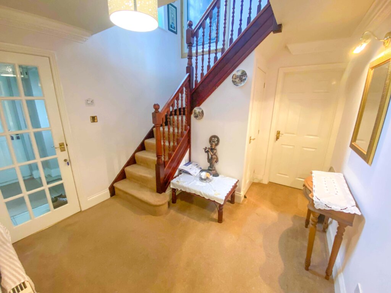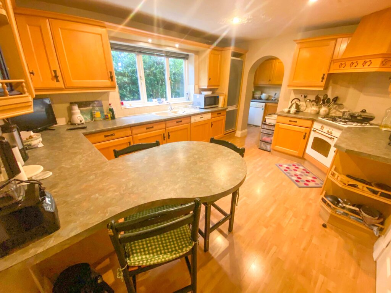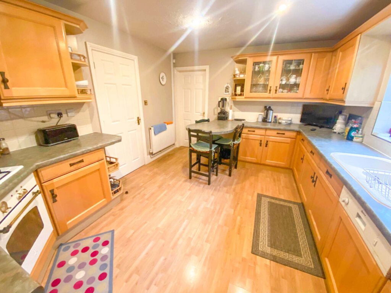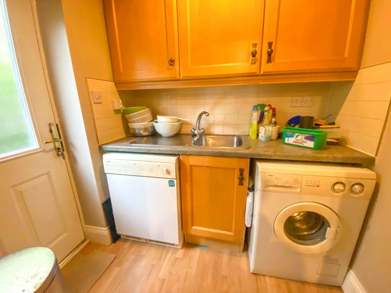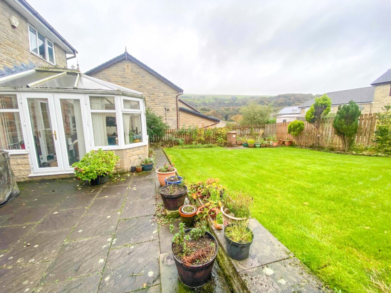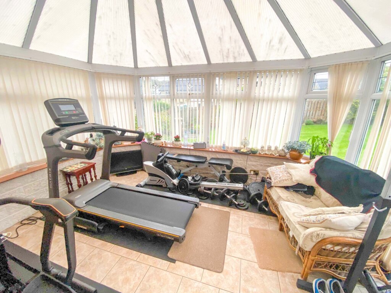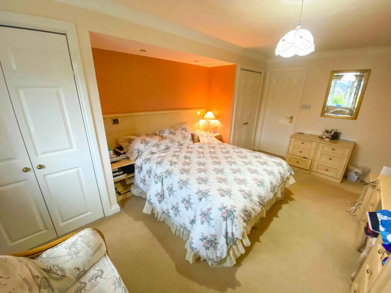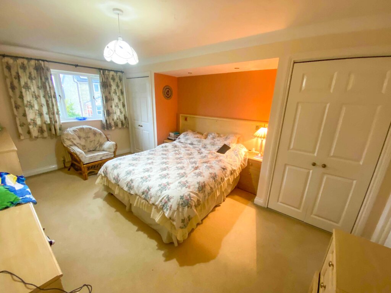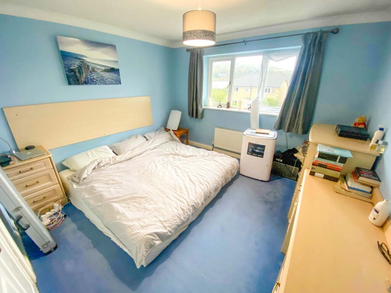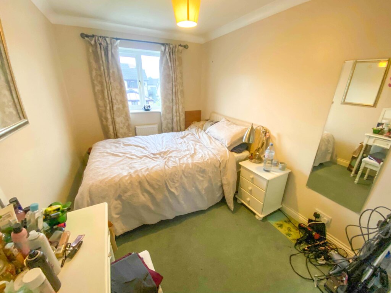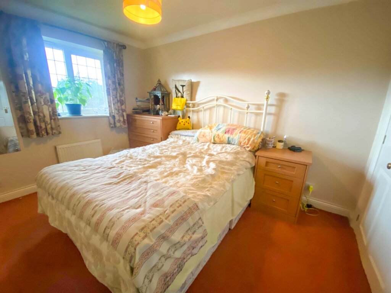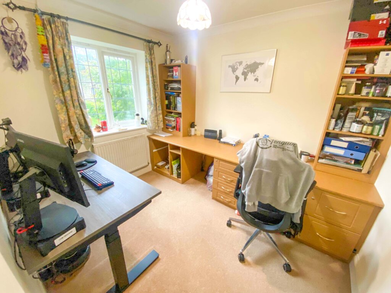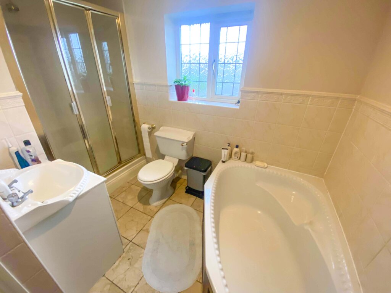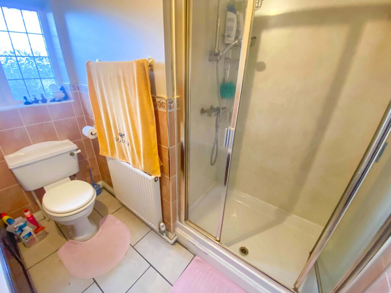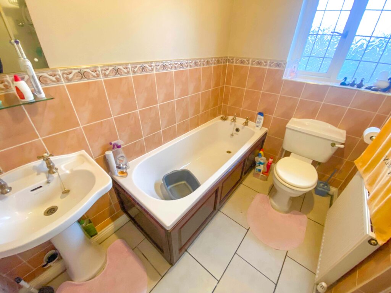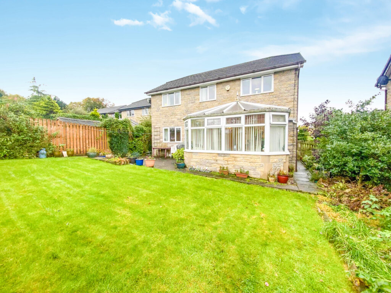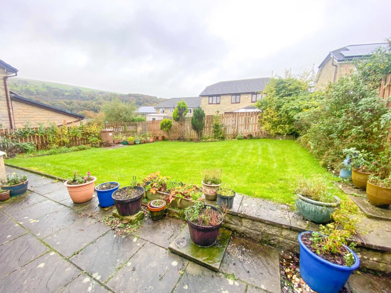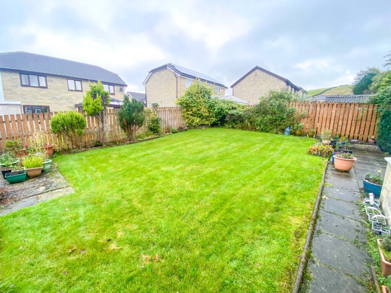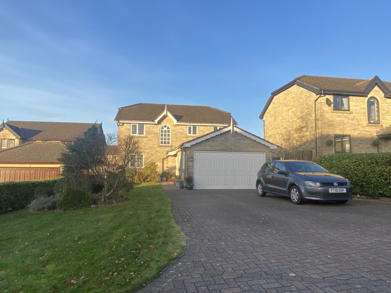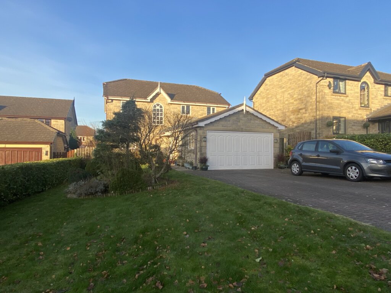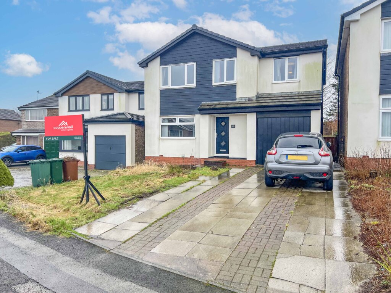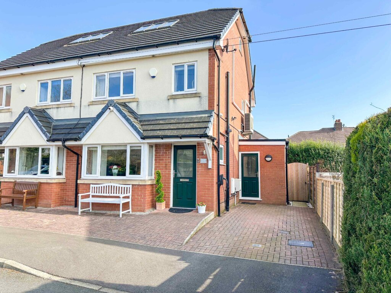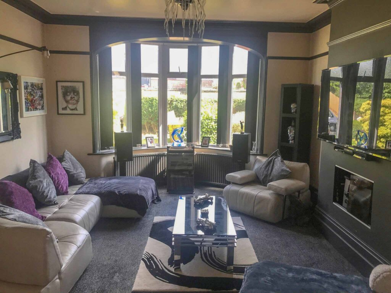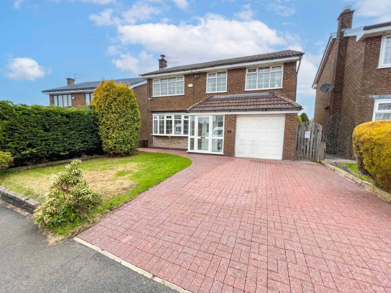4 Bedroom Detached House, Hollinview Close, Reedsholme, Rossendale
SHARE
Property Features
- DESIRABLE FOUR BEDROOM EXECUTIVE DETACHED
- THREE RECEPTION ROOMS PLUS CONSERVATORY
- LARGE DRIVEWAY AND DOUBLE GARAGE
- FOUR FOUBLE BEDROOMS, MASTER WITH ENSUITE
- HIGHLY DESIRABLE AREA OF REEDSHOLME
- FLAT GARDENS TO BOTH THE FRONT AND REAR WITH WONDERFUL VIEWS
- EARLY VIEWING HIGHLY RECOMMENDED
Description
description
THIS SPACIOUS FOUR BEDROOMED EXECUTIVE DETACHED IS SITUATED IN THE DESIRABLE AREA OF REEDSHOLME, CONVENIENTLY POSITIONED FOR ACCESS TO ALL THE USUAL LOCAL AMENITIES INCLUDING SHOPS, SCHOOLS AND TRANSPORT LINKS. INTERNALLY THE PROPERTY BENEFITS FROM FOUR DOUBLE BEDROOMS, MASTER WITH ENSUITE, THREE RECEPTION ROOMS, REAR CONSERVATORY, KITCHEN, UTILITY, DRIVEWAY AND DOUBLE GARAGE. EARLY VIEWING IS STRONGLY RECOMMENDED.
Internally the property comprises of an entrance hall, downstairs cloakroom with low level wc and pedestal wash hand basin, the main lounge is a generous size with feature fireplace, neutral decor and access to the rear conservatory. The dining room can be accessed of both the lounge and kitchen and has views over the rear garden. The kitchen has a range of wall and base units, complementary work surfaces, integrated oven, hob, extractor, partially tiled walls and flooring. The utility room has a bank of units and plumbing for an automatic washing machine. The study/third reception room is neutrally decorated with a range of fitted furniture.
To the first floor there is a landing area, master bedroom with ensuite, second bedroom with built in wardrobe and views over the rear of the property the third and four bedroom are also doubles with neutral decor. The family bathroom has a matching four piece suite in white comprising of a corner bath, double walk in shower cubicle, low level wc, and pedestal wash hand basin.
Externally to the front of the property there is a large driveway with off road parking for several vehicles leading to a double integral garage. To the rear the garden has a patio area, and large section laid to lawn.
GROUND FLOOR
Entrance Hall - 3.16 x 2.95m
Cloakroom -
Lounge - 5.80 x 4.40m
Dining Room - 3.40 x 3.11m
Kitchen - 4.25 x 3.39m
Utility Room - 2.05 x 1.87m
Study - 2.94 x 2.51m
Conservatory - 4.28 x 3.38m
FIRST FLOOR
Landing
Master Bedroom - 4.93 x 3.42m
Ensuite Bathroom - 2.48 x 2.41m
Bedroom Two - 3.91 x 3.49m reducing to 3.42m
Bedroom Three - 3.49 x 2.54m
Bedroom Four - 3.92 x 2.30m
Family Bathroom - 2.46 x 2.27m
COUNCIL TAX BAND
We can confirm the property is in Council Tax Band E - payable to Rossendale Borough Council.
PLEASE NOTE
All measurements are approximate to the nearest 0.1m and for guidance only and they should not be relied upon for the fitting of carpets or the placement of furniture. No checks have been made on any fixtures and fittings or services where connected (water, electricity, gas, drainage, heating appliances or any other electrical or mechanical equipment in this property).
TENURE
Freehold no ground rent to pay.
COUNCIL TAX
Band:
PLEASE NOTE
All measurements are approximate to the nearest 0.1m and for guidance only and they should not be relied upon for the fitting of carpets or the placement of furniture. No checks have been made on any fixtures and fittings or services where connected (water, electricity, gas, drainage, heating appliances or any other electrical or mechanical equipment in this property).
