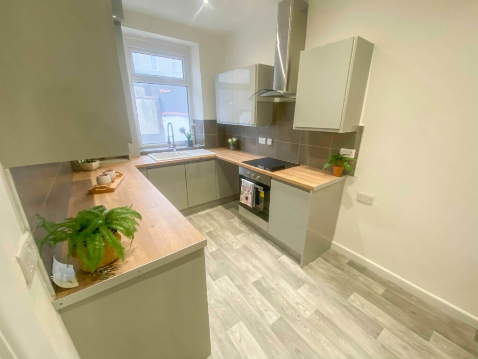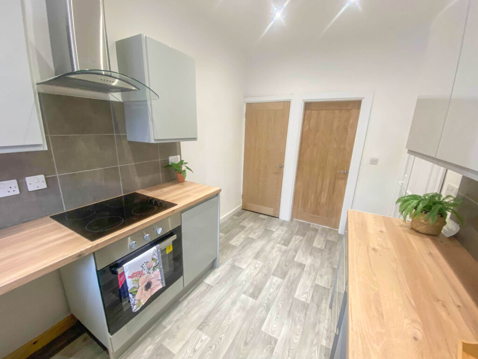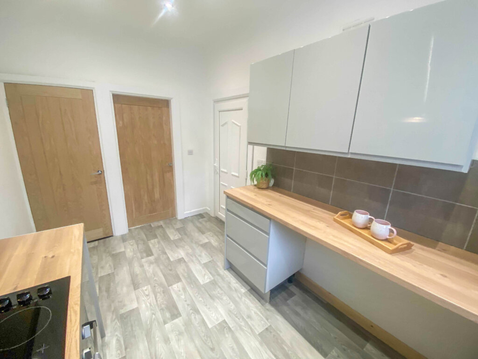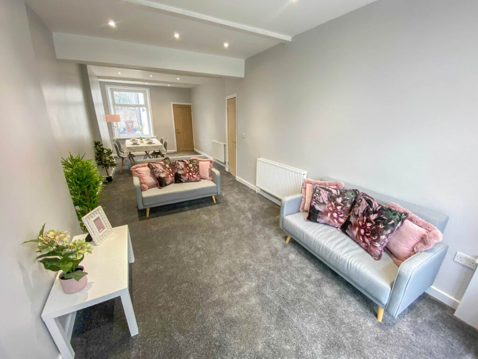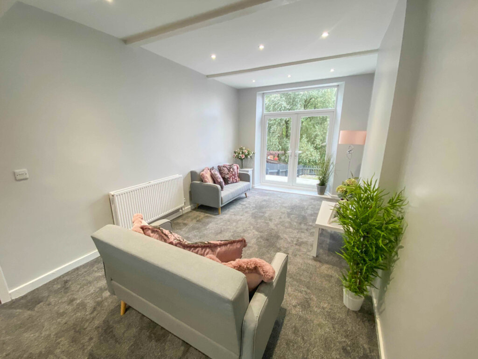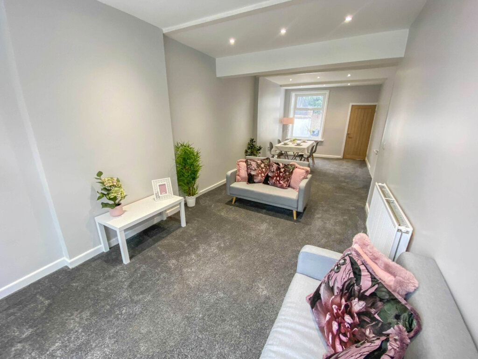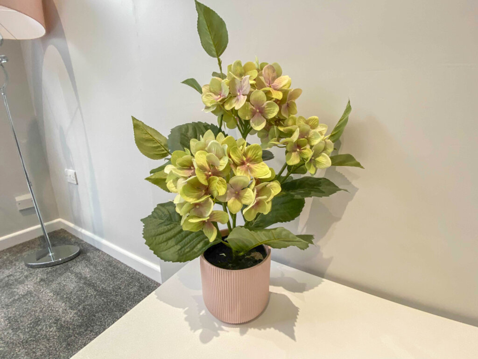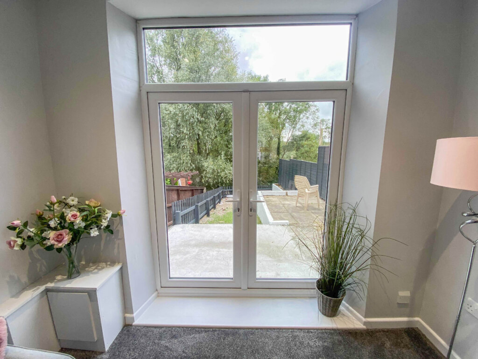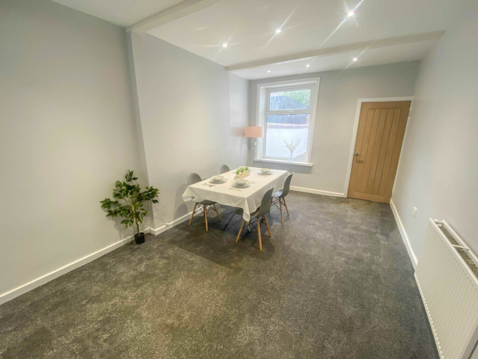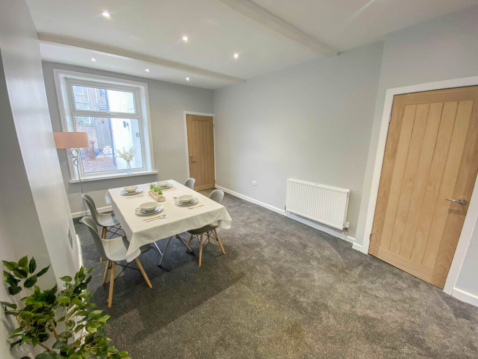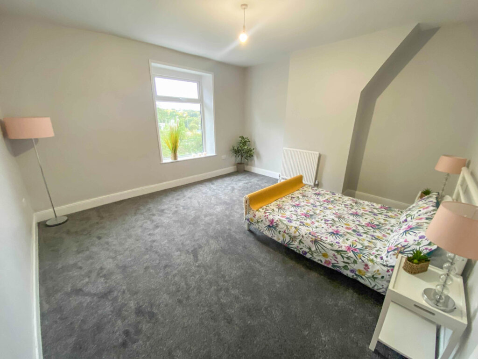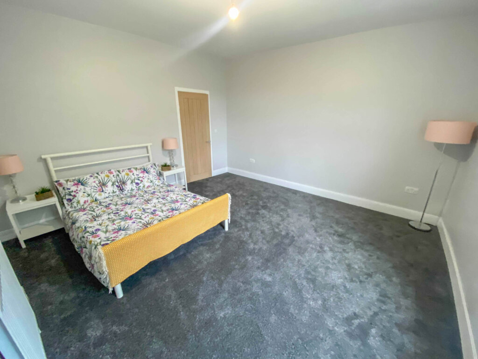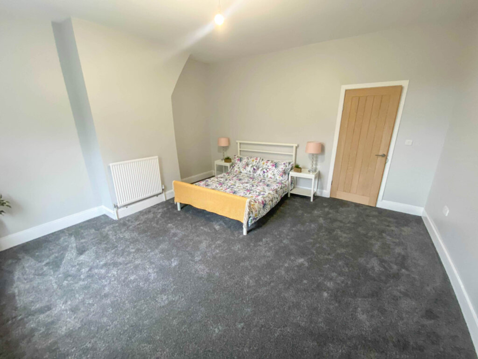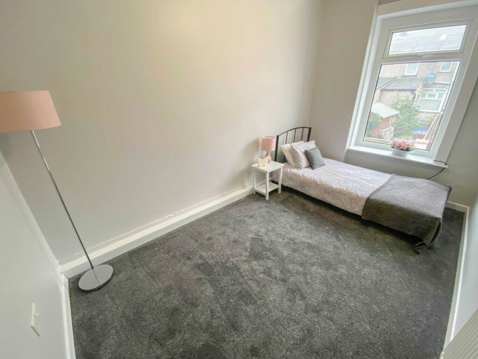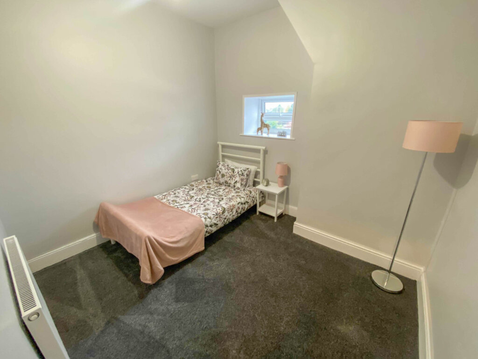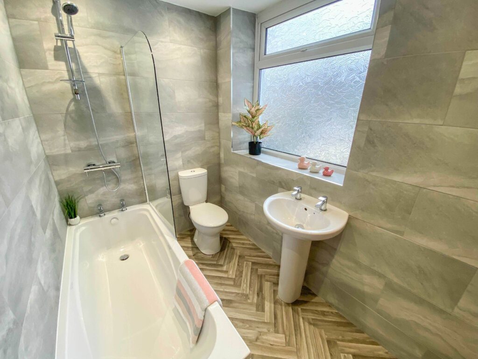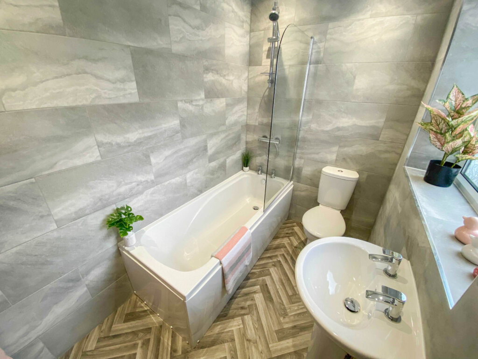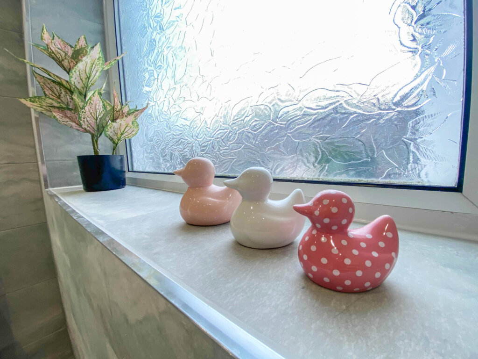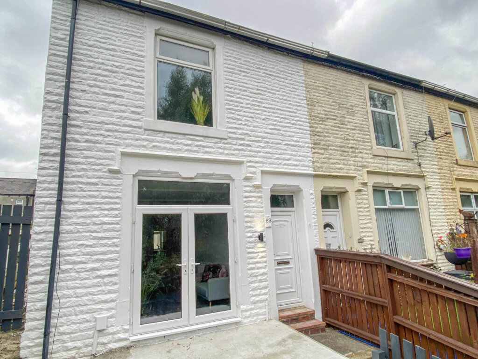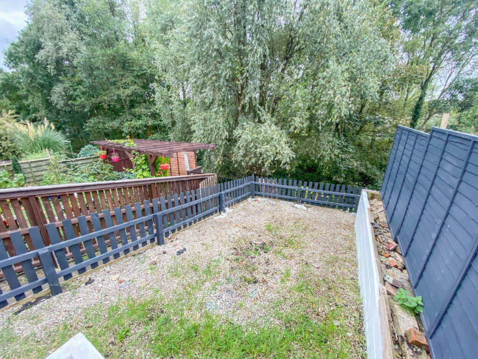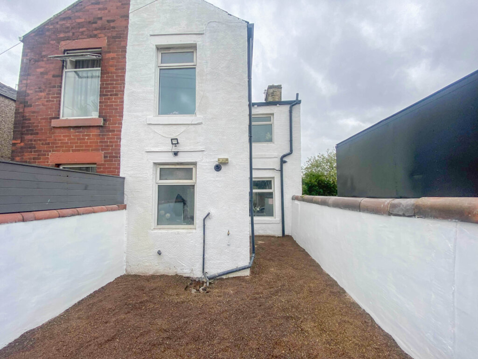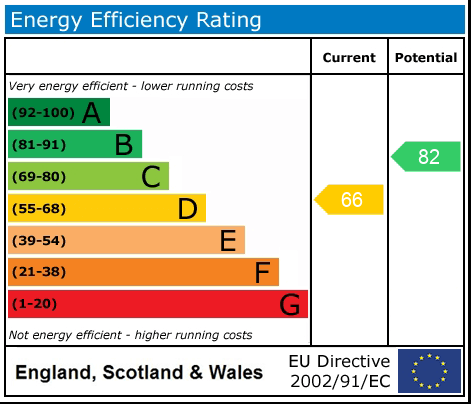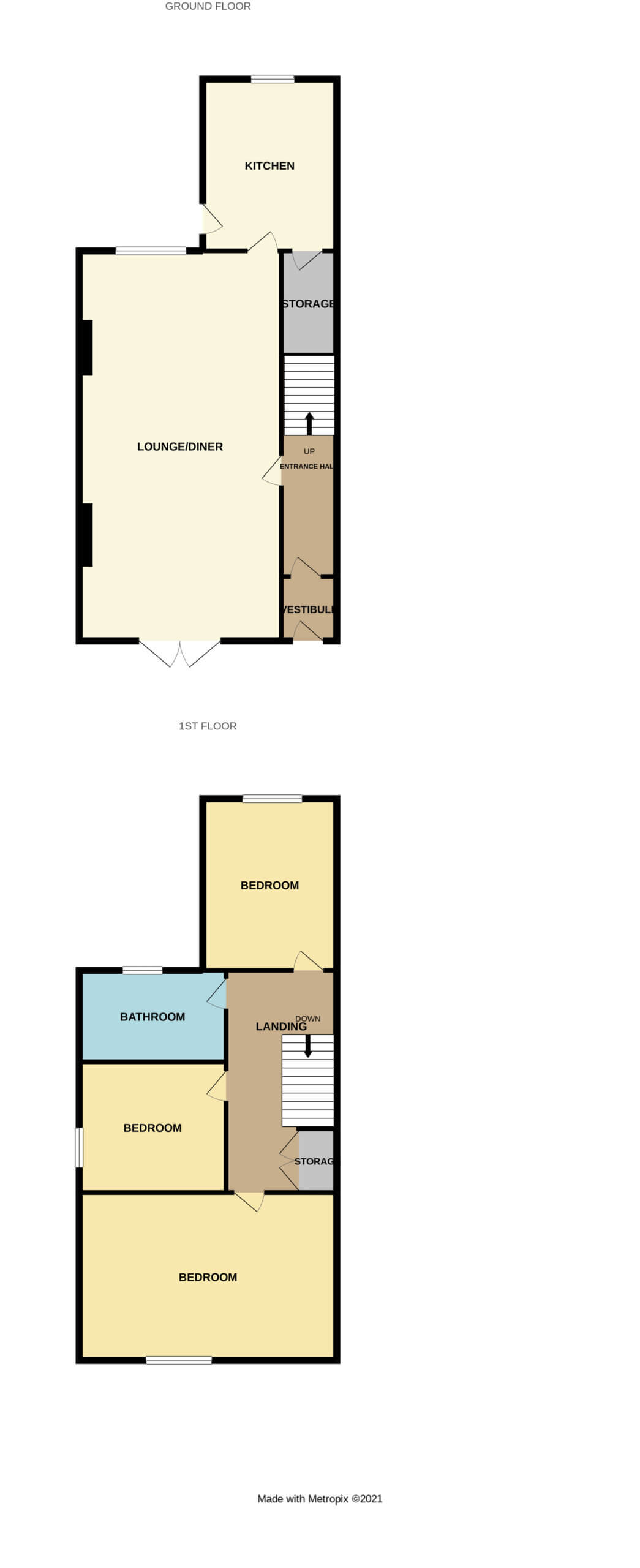
Hyndburn Road, Church, Accrington
£135,000

Full Description
THIS FULLY REFURBISHED AND EXTREMELY WELL PRESENTED THREE BEDROOMED END TERRACE IS LOCATED IN A DESIRABLE PART OF ACCRINGTON, CONVENIENTLY POSITIONED FOR ACCESS TO ALL THE USUAL LOCAL AMENITIES INCLUDING THE M65 MOTORWAY NETWORK. INTERNALLY THE PROPERTY HAS BEEN COMPLETED TO A VERY HIGH STANDARD WITH QUALITY FIXTURES THROUGHOUT, INCLUDING NEW KITCHEN, NEW BATHROOM, CARPET DECOR, REWIRING AND WOODWORK. THE PROPERTY IS OFFERED FOR SALE WITH OFF ROAD PARKING, FRONT GARDEN, NO ONWARD CHAIN AND EARLY VIEWING IS STRONGLY RECOMMENDED.
Internally the property comprises of an entrance vestibule, entrance hall with staircase to the first floor. The main lounge is a generous size with modern grey decor, newly laid carpets solid oak cottage style doors and french doors opening up to the front garden. The dining area is a large space again with modern decor and access to the kitchen. The kitchen is brand new with a range of wall and base units in a grey gloss, complementary work surfaces, integrated oven, hob, extractor, stainless steel sink unit, plumbing for an automatic washing machine and brand new combi boiler. Off the kitchen is under stairs storage.
To the first floor is landing area with airing cupboard. The main bedroom is located to the front of the property and a generous size, with lovely views over the front garden. Bedroom two is a second double bedroom with views over the side of the property. Bedroom three is located to the rear is a smaller third double bedroom. The family bathroom has a matching three piece suite in white comprising of a panelled bath with rainfall shower above, pedestal wash hand basin and low level wc, tiled walls and parquet vinyl floor.
Externally to the front of the property is a large garden area with pathway, a section laid to lawn and elevated patio area. To the rear is a gravelled yard area which can be used as a driveway.
GROUND FLOOR
Entrance Vestibule
Entrance Hall - 5.39 x 1.14m
Open Plan Lounge/Diner - 9.63 x 3.25m
Kitchen - 3.96 x 2.32m
FIRST FLOOR
Landing
Master Bedroom - 4.40 x 4.53m
Bedroom Two - 3.00 x 2.76m
Bedroom Three - 3.91 x 2.35m
Family Bathroom - 2.43 x 1.58m
COUNCIL TAX
We can confirm the property is council tax band A - payable to Hyndburn Council.
TENURE
We can confirm the property is Leasehold.
PLEASE NOTE
All measurements are approximate to the nearest 0.1m and for guidance only and they should not be relied upon for the fitting of carpets or the placement of furniture. No checks have been made on any fixtures and fittings or services where connected (water, electricity, gas, drainage, heating appliances or any other electrical or mechanical equipment in this property)
Features
- FULLY REFURBISHED THROUGHOUT
- OPEN PLAN LOUNGE DINER
- BRAND NEW KITCHEN AND BATHROOM
- FULLY REWIRED AND RE-PLASTERED
- IDEAL FOR A FIRST TIME BUYER/FAMILY
- REAR DRIVEWAY
- FRONT GARDEN AREA
- CLOSE TO ACCRINGTON CENTRE
Contact Us
Coppenwall Estate AgentsKingfisher Business Centre, Burnley Road
Rawtenstall
bb4 8eq
T: 01706 489 140
E: team@coppenwall.com
