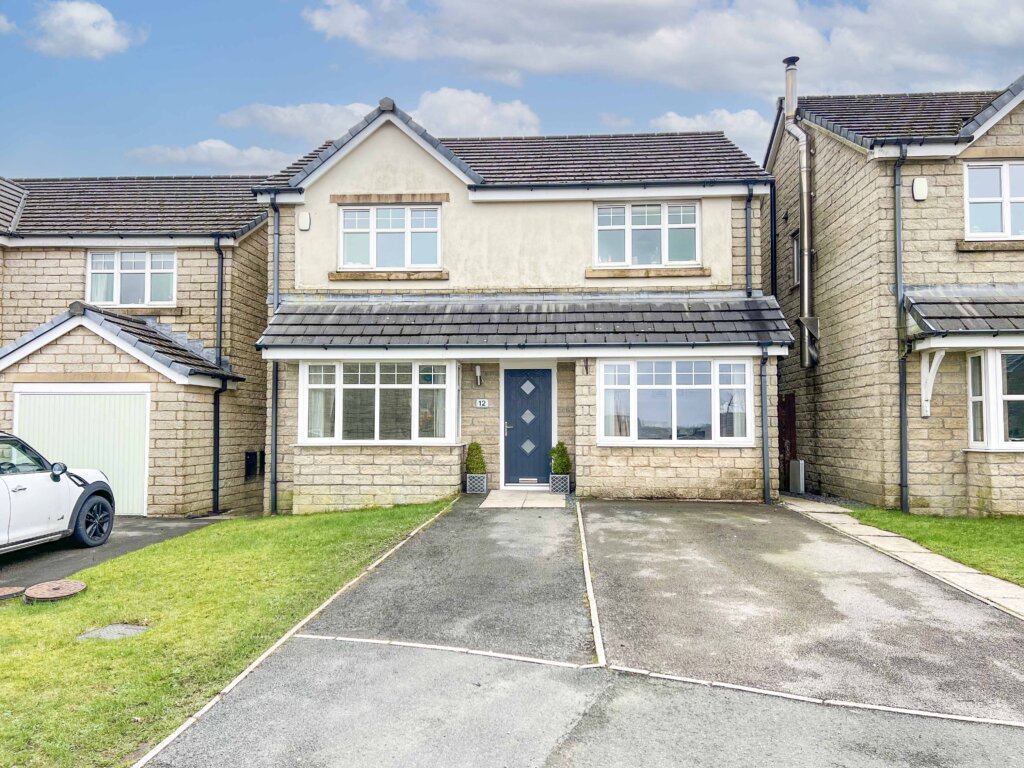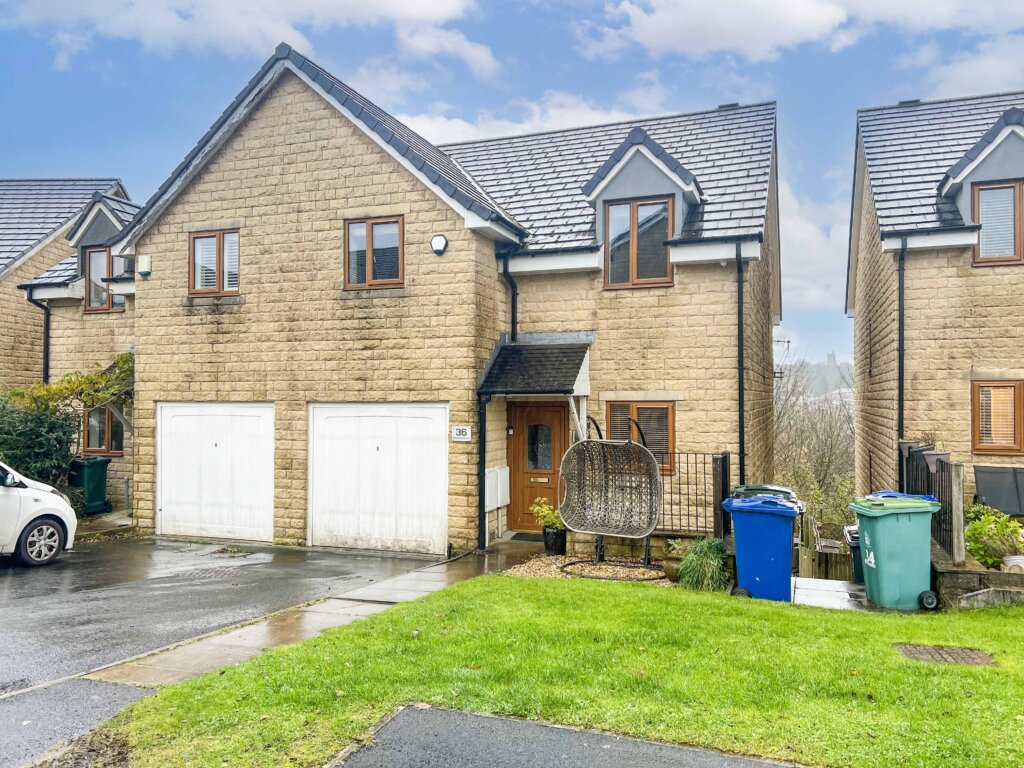4 Bedroom Semi-Detached House, Ivy Close, Waterfoot, Rossendale
SHARE
Property Features
- IMMACULATELY FOUR BEDROOMED SEMI DETACHED
- LARGE OPEN PLAN KITCHEN/DINER
- STUNNING FITTED KITCHEN WITH NEFF APPLIANCES AND GRANITE WORKTOPS
- SEPARATE UTILITY ROOM
- DRIVEWAY FOR THREE CARS
- LANDSCAPED REAR GARDEN WITH SEVERAL PATIOS, POND AND PUB OUTBUILDING
- MODERN BATHROOM FACILITIES
- WITHIN THE CATCHMENT AREA OF BRGS AND WATERFOOT PRIMARY
- EARLY VIEWING HIGHLY RECOMMENDED
Description
THIS IMMACULATELY PRESENTED FOUR BEDROOMED SEMI DETACHED FAMILY HOME IS SITUATED IN CUL-DE-SAC POSITION WITHIN THE CATCHMENT AREA OF BRGS. INTERNALLY THE PROPERTY HAS BEEN FULLY RENOVATED TO THE HIGHEST STANDARD THROUGHOUT WITH MODERN KITCHEN AND BATHROOM FACILITIES, FOUR BEDROOMS, UTILITY ROOM, DOWNSTAIRS CLOAKROOM AND LANDSCAPED GARDENS WITH OUTBUILDING HOUSING A PUB. THE PROPERTY IS OFFERED FOR SALE AT A COMPETITIVE PRICE AND EARLY VIEWING IS STRONGLY RECOMMENDED.
Internally the property comprises of an entrance hall, downstairs cloakroom, lounge, open plan hall/kitchen/diner with granite worktops, Neff appliances, patio doors leading to the rear garden, utility room with plumbing for an automatic washing machine.
To the first floor there is a landing area, master bedroom with a range of fitted wardrobes, the second bedroom is another double room with views over the rear garden, bedroom three is another double room with views over the rear garden. Bedroom four has a built in cupboards and is currently used as a children's bedroom. The family bathroom has a three piece suite comprising of a panelled bath with shower above, wash hand basin and low level wc.
Externally to the front of the property there is a driveway for three cars. To the rear there is a patio area, steps leading up to an elevated seating area with pond and waterfall, children's play area and outbuilding currently used as a pub with bar area and seating area with separate storage.
GROUND FLOOR
Entrance Hall Way
Tiled flooring and neutral decor.
Bathroom / WC
Comprising of a very modern WC and hand basin with storage unit.
Lounge - 3.84m x 4.95m
Large size front facing lounge with electric fire
Kitchen - 2.44m x 4.11m
Outstanding range of wall and base units, tilled flooring and granite worktops. Built in Bosch appliances consisting of oven, hob, microwave, coffee machine, wine cooler and dishwasher. Colour changing lighting system and underfloor heating. Patio doors leading into the rear garden area
Dining Area - 5.99m x 2.01m
Conveniently located off the kitchen, Laminated flooring, overlooking the rear garden. The room holds the staircase to the upper level and has a storage cupboard
Utility Room - 1.73m x 1.37m
Wall and base units, granite worktop, tiled flooring and plumbing for washing machine as well as space for a dryer
FIRST FLOOR
Master Bedroom - 2.87m x 4.47m
Truly beautiful master bedroom with a large range of built in wardrobes. Over looks the front of the property
Bedroom 2 - 4.24m x 2.08m
Double sized bedroom with floor - ceiling fitted wardrobe
Bedroom - 3.61m (Into Recess) x 3.25m
Double sized bedroom with a range of fitted wardrobes
Bedroom - 2.87m x 3.05m
Double sized room with a range of fitted wardrobes
Bathroom - 2.03m x 2.03m
Modern white four piece suit consisting WC, wash basin, bath and overhead shower. This room also has a stylish wall mounted TV and laminated flooring and jacuzzi bath.
COUNCIL TAX
We can confirm the property is council tax band B - payable to Rossendale Borough Council.
TENURE - FREEHOLD
PLEASE NOTE
All measurements are approximate to the nearest 0.1m and for guidance only and they should not be relied upon for the fitting of carpets or the placement of furniture. No checks have been made on any fixtures and fittings or services where connected (water, electricity, gas, drainage, heating appliances or any other electrical or mechanical equipment in this property)
TENURE
Freehold no ground rent to pay.
COUNCIL TAX
Band:
PLEASE NOTE
All measurements are approximate to the nearest 0.1m and for guidance only and they should not be relied upon for the fitting of carpets or the placement of furniture. No checks have been made on any fixtures and fittings or services where connected (water, electricity, gas, drainage, heating appliances or any other electrical or mechanical equipment in this property).




















