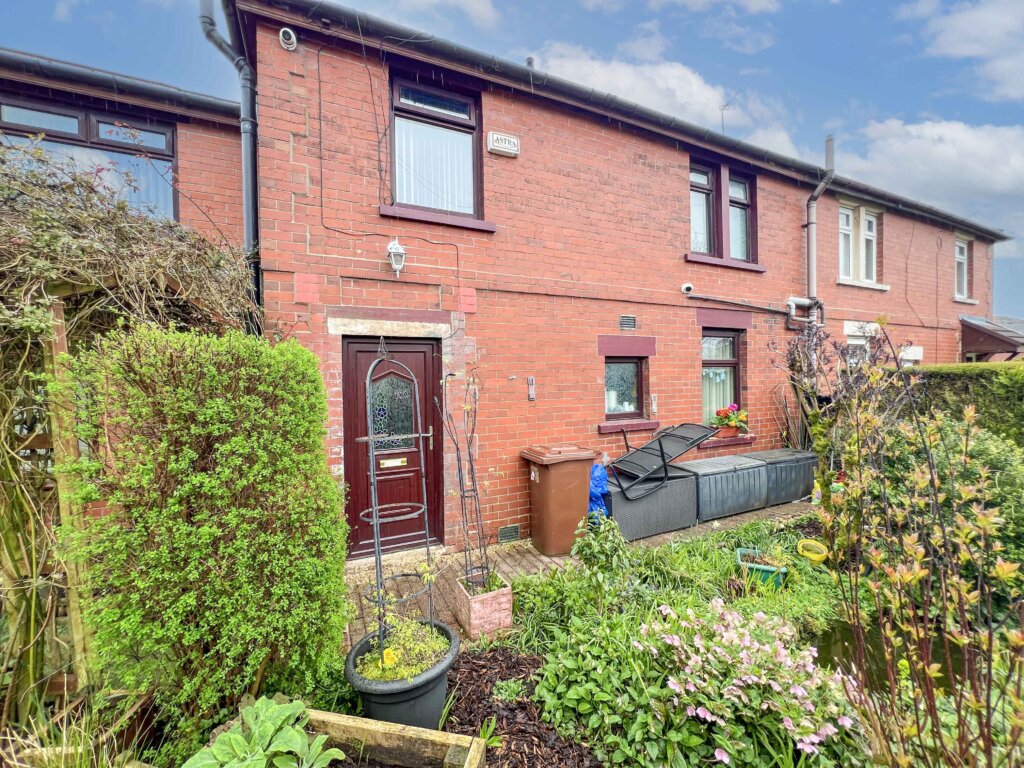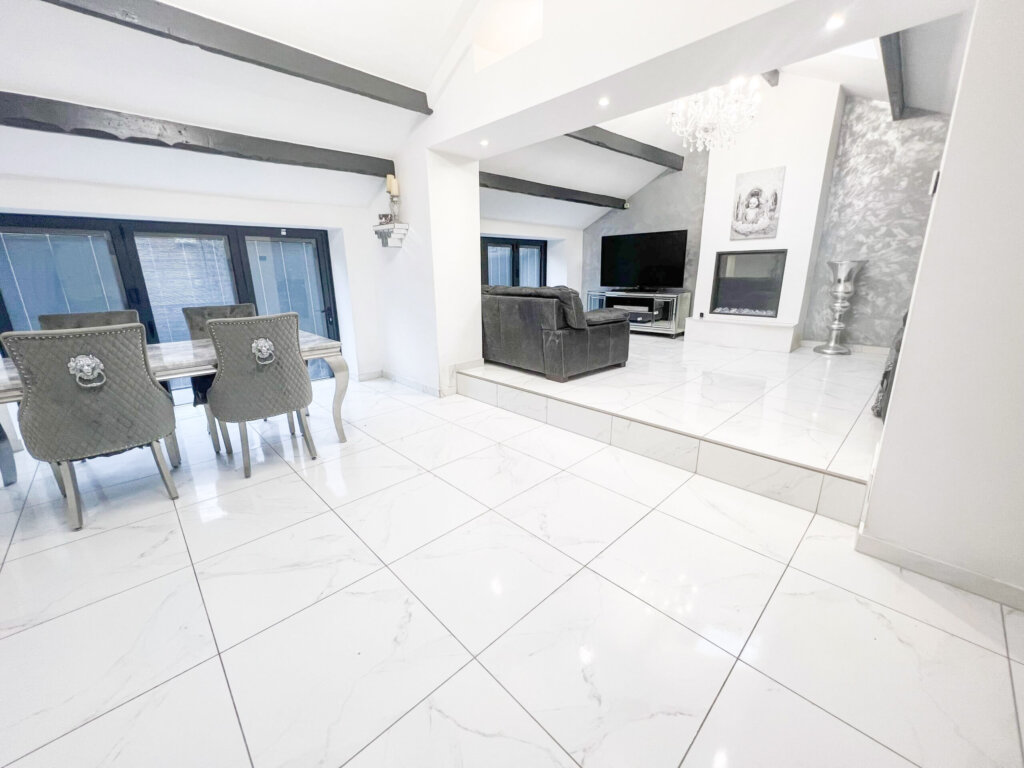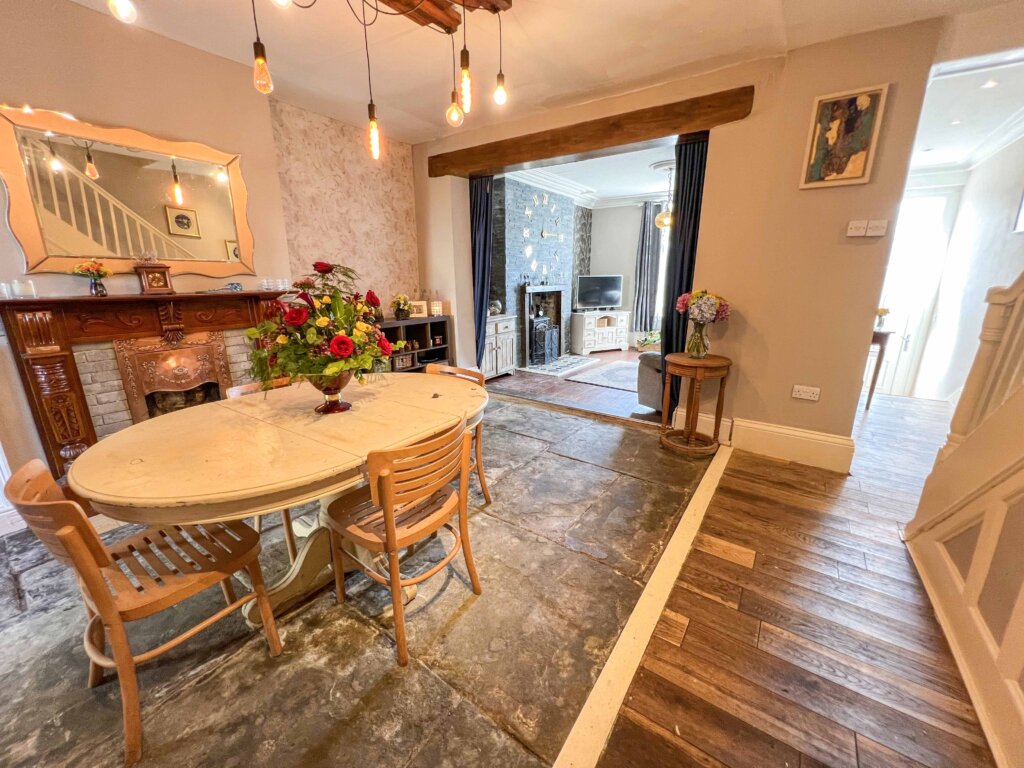5 Bedroom Detached House, Maden Road, Bacup, Rossendale
SHARE
Property Features
- GORGEOUS DETACHED FAMILY HOME IN BACUP
- FULLY RE-DECORATED THROUGHOUT
- DINING ROOM WITH FRENCH DOORS TO REAR GARDEN
- FAMILY BATHROOM, MASTER ENSUITE (To Be Fitted), AND WC
- SINGLE GARAGE & UTILITY ROOM
- 5 BEDROOMS (3 DOUBLES, 2 SINGLES)
- 2 RECEPTIONS AND SPACIOUS KITCHEN
- COMMUTER LINKS TO BURNLEY, ROCHDALE, MANCHESTER, AND BEYOND
- COUNTRYSIDE WALKS ON YOUR DOORSTEP
Description
A beautifully presented detached home situated off Bankside Lane in Bacup Rossendale. With its enviable position brings an open aspect, displaying a beautiful countryside landscape and delightful golf course views. Boasting a fantastic south-facing private garden to the rear and adequate off road parking for up to 4 vehicles, this lovely home is the perfect property for a family looking for something special.
The property briefly comprises a welcoming front entrance hall, front-facing lounge, dining room, traditionally styled fitted kitchen, utility room, WC, and integral single garage. To the first floor are 5 spacious bedrooms, family bathroom and en-suite (currently awaiting fitting)
Externally there is a stunning, planted south facing rear garden with an area laid to lawn, well-stocked borders, flagged patio area, and a stone outbuilding with storage for logs and garden equipment. To the side is a pebbled area, used for storage, and there are lovely gardens to the front with well-stocked beds, an area laid to lawn, driveway and open aspect views over the golf course.
Conveniently located off Bankside Lane in Bacup, the property is nestled in a semi-rural area, is close to local amenities, supermarkets, some of the best schools in the borough, and is within a short driving distance to the M66 motorway.
GROUND FLOOR
Entrance Hall
Lounge - 4.80m x 4.17m
Feature brick built chimney breast with an open fire, decorative coving to the ceiling, and gorgeous picture window with gorgeous views over the front garden and golf course
Dining Room - 3.18m x 3.18m
Decorative coving to the ceiling, and sliding UPVC double glazed doors leading into the south-facing garden.
Breakfast Kitchen - 3.66m x 3.15m
A range of painted traditional wall and base units with complementary work-surfaces, breakfast bar, integrated double oven in a high rise unit, separate four ring hob and extractor hood, stainless steel one and a half bowl sink, drainer and mixer tap, plumbing for dishwasher, and door to the utility room.
Utility Room - 3.12m x 2.54m
Plumbing for washing machine and space for dryer, stainless steel sink drainer with hot and cold water taps, door to the WC and integral garage.
Garage - 5.94m x 2.51m
Manual up and over door.
WC
Comprises a low base WC unit, and fully tiled walls.
FIRST FLOOR
Landing
Decorative coving to the ceiling, loft access and a storage.
Master Bedroom - 6.71m x 2.74m
Spacious double bedroom with dressing area, decorative coving to the ceiling, and views over the rear garden.
En Suite
Currently awaiting fitting
Bedroom Two - 3.20m x 4.11m
Double bedroom located to the front of the property with gorgeous views over the golf course.
Bedroom Three - 3.51m x 2.74m
Double bedroom located to the rear of the property overlooking the rear garden.
Bedroom Four - 2.74m x 2.67m
Single bedroom located to the rear of the property overlooking the rear garden.
Bedroom Five - 3.58m x 2.01m
"L"-shaped single bedroom located to the side of the property.
Bathroom
Three piece suite comprising of a panelled bath with an electric over head shower, low level WC, vanity elevated wash basin, and partially tiled walls.
COUNCIL TAX
We can confirm the property is council tax band D - payable to Rossendale Borough Council.
TENURE
We can confirm the property is FREEHOLD.
PLEASE NOTE
All measurements are approximate to the nearest 0.1m and for guidance only and they should not be relied upon for the fitting of carpets or the placement of furniture. No checks have been made on any fixtures and fittings or services where connected (water, electricity, gas, drainage, heating appliances or any other electrical or mechanical equipment in this property).
TENURE
Freehold no ground rent to pay.
COUNCIL TAX
Band:
PLEASE NOTE
All measurements are approximate to the nearest 0.1m and for guidance only and they should not be relied upon for the fitting of carpets or the placement of furniture. No checks have been made on any fixtures and fittings or services where connected (water, electricity, gas, drainage, heating appliances or any other electrical or mechanical equipment in this property).




















