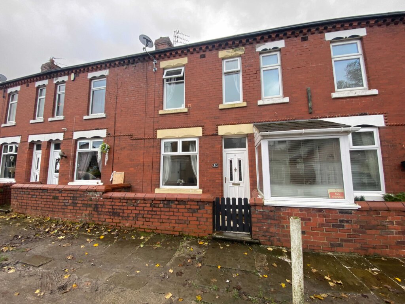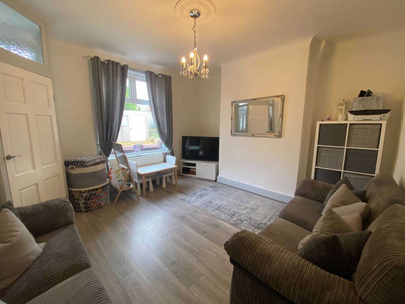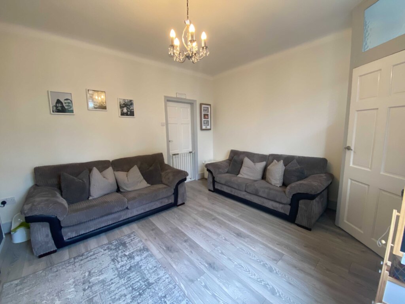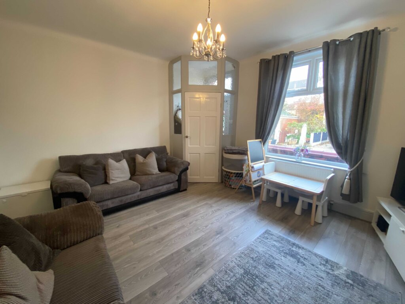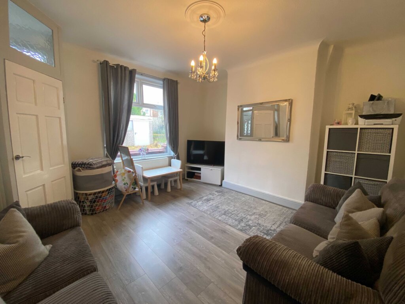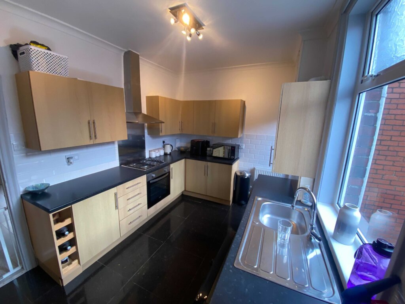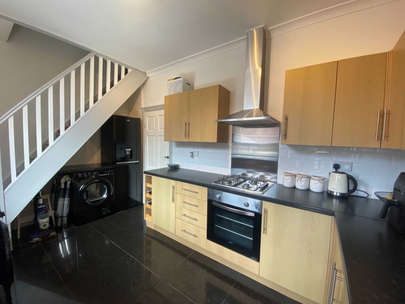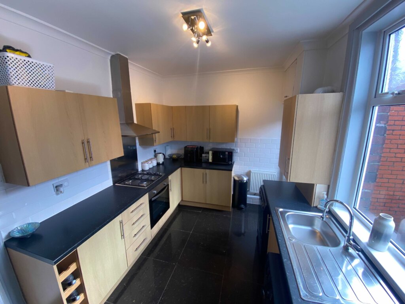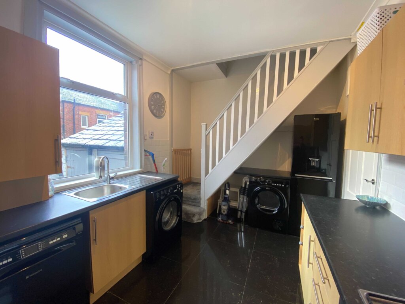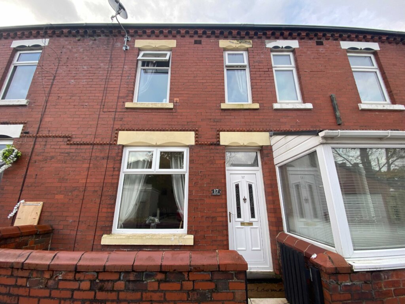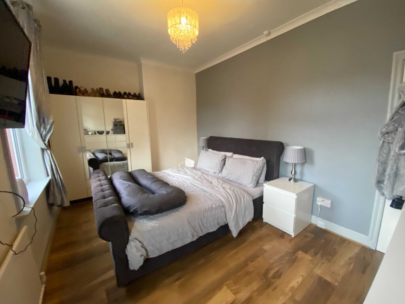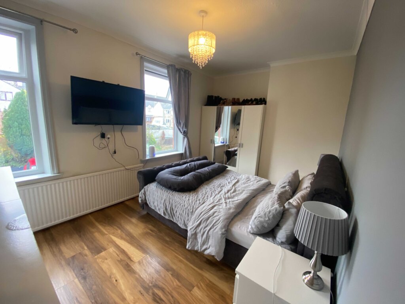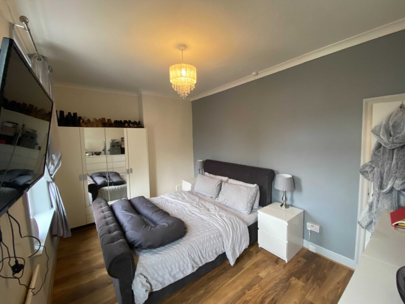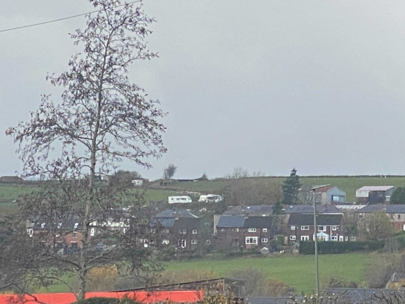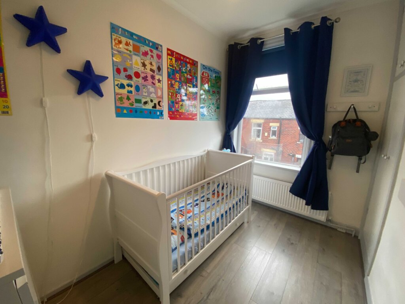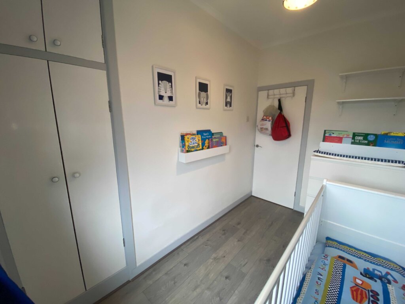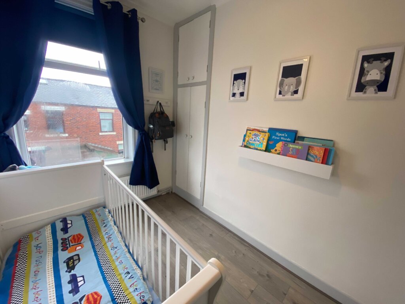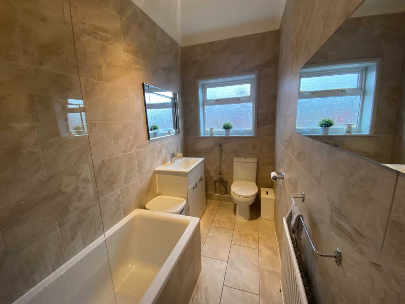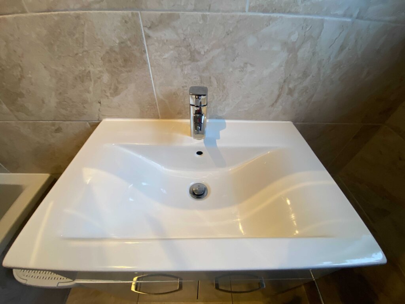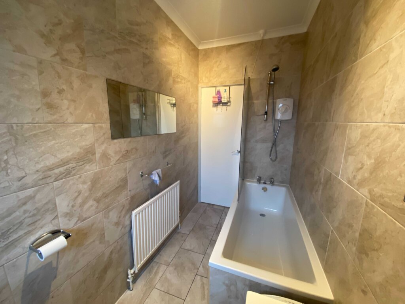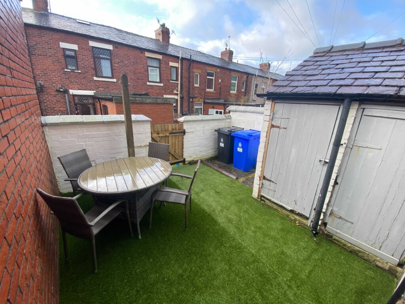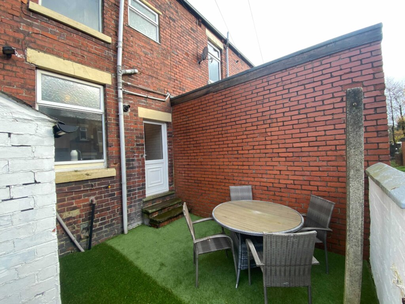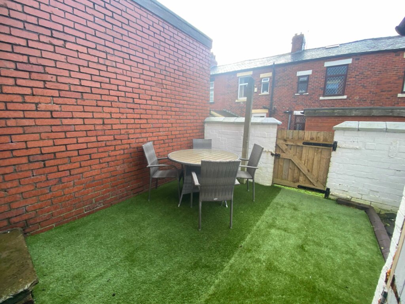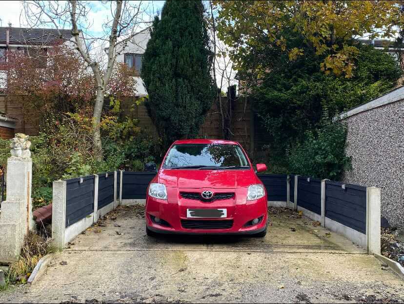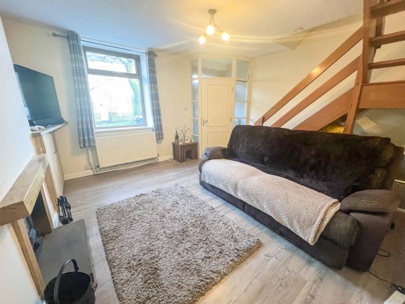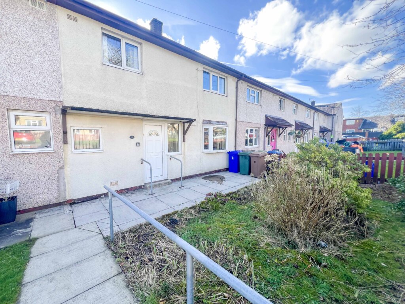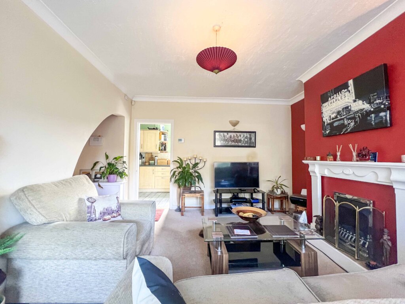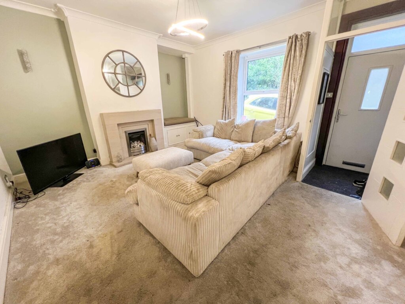2 Bedroom Terraced House, Mersey Street, Bacup, Rossendale
SHARE
Property Features
- DESIRABLE TWO BEDROOMED MID TERRACE
- POPULAR AREA OF BACUP
- CLOSE TO GOOD SCHOOLS
- OFF ROAD PARKING TO THE FRONT OF THE PROPERTY
- MODERN KITCHEN AND BATHROOM FACILITIES
- ENCLOSED REAR YARD
- IDEAL FOR A FIRST TIME BUYER/YOUNG FAMILY
- EARLY VIEWING HIGHLY RECOMMENDED
Description
THIS DESIRABLE AND WELL PRESENTED TWO BEDROOMED MID TERRACED HOUSE IS SITUATED IN A POPULAR AREA OF BACUP, CONVENIENTLY POSITIONED FOR ACCESS TO ALL THE USUAL LOCAL AMENITIES INCLUDING, SHOPS, SCHOOLS AND TRANSPORT NETWORKS. INTERNALLY THE PROPERTY HAS BEEN MODERNISED THROUGHOUT WITH TASTEFUL DECOR. THIS PROPERTY IS IDEALLY SUITED FOR A FIRST TIME BUYER AND EARLY VIEWING IS STRONGLY RECOMMENDED.
Internally the property comprises of an entrance vestibule, lounge with modern decor, kitchen/diner with a range of fitted wall and base units, integrated oven, hob, extractor, partially tiled walls and staircase to the first floor.
At first floor level there is a landing area with storage cupboard. The master bedroom is a generous size located to the front of the property. Bedroom two is a good size second bedroom with views to the rear. The family bathroom has a matching three piece suite, comprising of a panelled bath with shower above, pedestal wash hand basin and low level wc.
Externally to the front of the property is a courtyard area, to the rear is an enclosed rear yard.
The property has off road parking with a driveway located directly opposite the property.
GROUND FLOOR
Entrance Vestibule
Lounge - 4.02 x 3.91m
Kitchen/Diner - 4.02 x 2.91m
FIRST FLOOR
Landing
Master Bedroom - 4.07 x 2.83m
Bedroom Two - 3.09 x 1.94m
Bathroom - 3.09 x 1.42m
COUNCIL TAX
We can confirm the property is council tax band A - payable to Rossendale Borough Council.
TENURE - Freehold
PLEASE NOTE
All measurements are approximate to the nearest 0.1m and for guidance only and they should not be relied upon for the fitting of carpets or the placement of furniture. No checks have been made on any fixtures and fittings or services where connected (water, electricity, gas, drainage, heating appliances or any other electrical or mechanical equipment in this property)
TENURE
Freehold no ground rent to pay.
COUNCIL TAX
Band:
PLEASE NOTE
All measurements are approximate to the nearest 0.1m and for guidance only and they should not be relied upon for the fitting of carpets or the placement of furniture. No checks have been made on any fixtures and fittings or services where connected (water, electricity, gas, drainage, heating appliances or any other electrical or mechanical equipment in this property).
-
Shawclough Road, Whitewell Bottom, Rossendale
£145,000 Asking Price2 Bedrooms1 Bathroom2 Receptions
