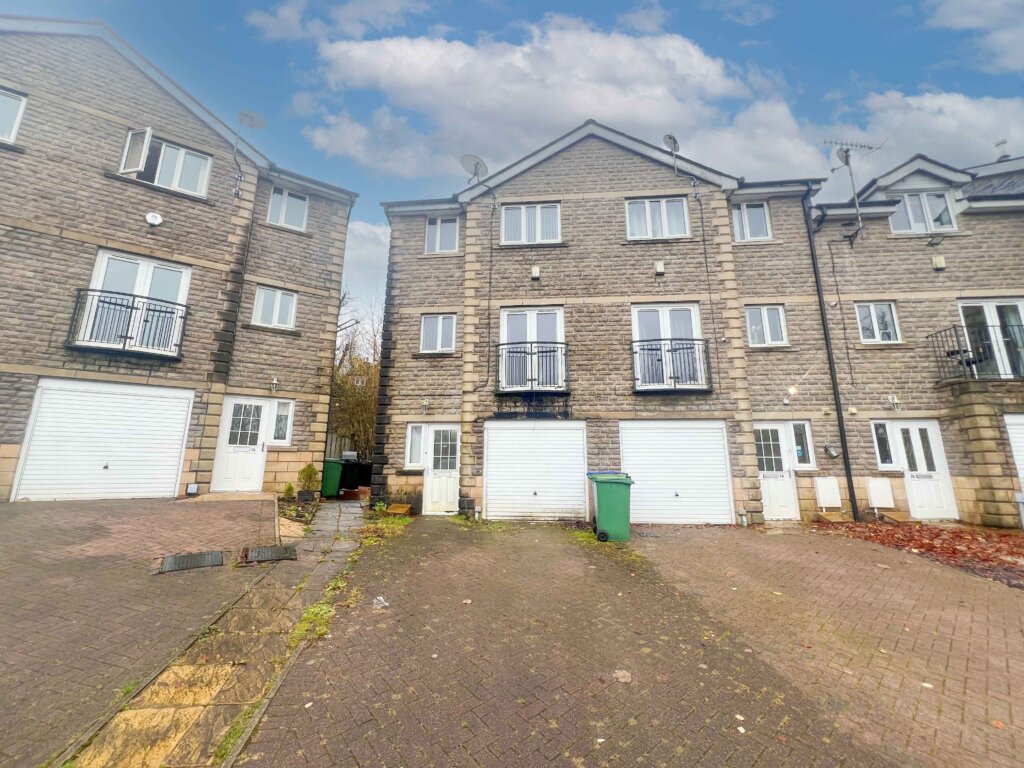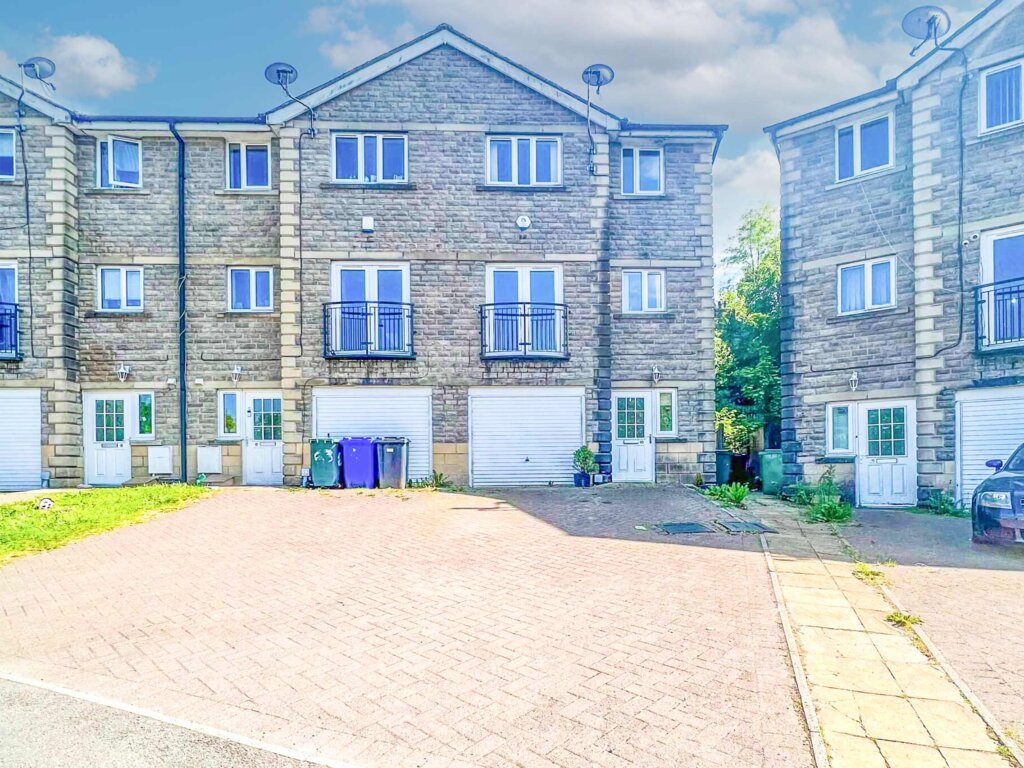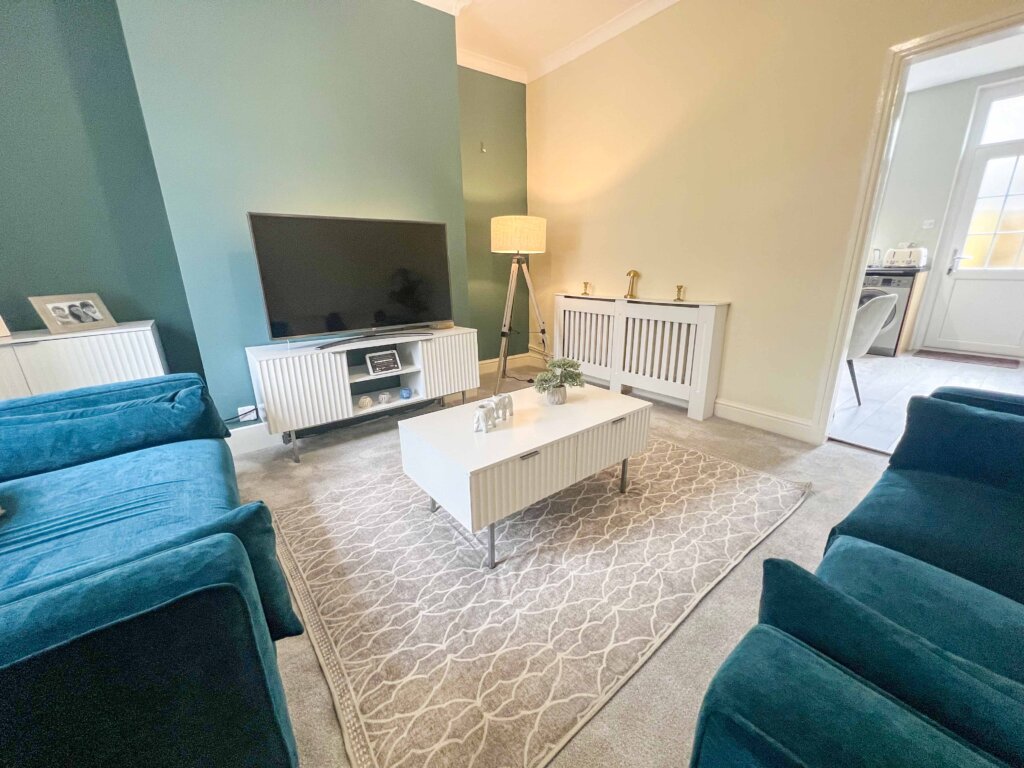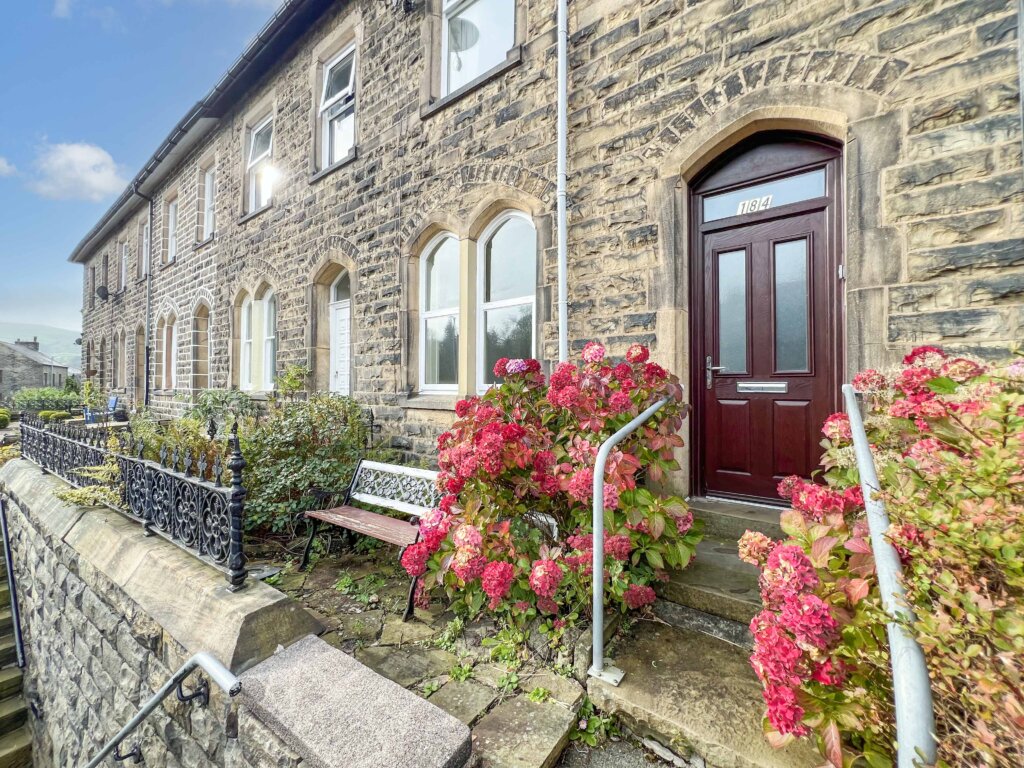4 Bedroom Semi-Detached House, Musbury Crescent, Rawtenstall, Rossendale
SHARE
Property Features
- A DECEPTIVELY SPACIOUS & EXTENDED SEMI-DETACHED FAMILY HOME
- 3 SPACIOUS BEDROOMS (2 DOUBLES, 1 SINGLE) - RECEPTION ROOM 2 COULD BE USED AS FOURTH BEDROOM
- BEAUTIFUL LOUNGE WITH WOOD-BURNER
- INTEGRAL SINGLE GARAGE WITH LIGHTING AND ELECTRICS
- STUNNING FAMILY BATHROOM & GROUND-FLOOR WC
- STONE PATIO AREA, WITH AN AREA LAID TO ASTROTURF AND LOW MAINTENANCE BEDS
- EXCELLENT COMMUTER LINKS - SHORT DRIVING DISTANCE TO THE M66
- OPEN ASPECT VIEWS TO THE REAR
- COUNTRYSIDE WALKS ON YOUR DOORSTEP
Description
A wonderfully extended 3/4 bedroom semi-detached home in the highly desirable residential area of Rawtenstall. Boasting spacious living accommodation on a great plot, this is the ideal home for a family - with great transport links and a selection of local schools.
The property briefly comprises: a front porch, gorgeous lounge with wood-burner, inner hall, breakfast kitchen, ground-floor WC, second reception room/bedroom 4, and integral garage with electric and lighting. To the first floor, you have 3 spacious bedrooms, and a stunning family bathroom.
Externally, to the front, is a concrete imprinted drive surrounded by well-maintained hedges leading to the integral garage. To the rear is a lovely garden with an area laid to astro-turf, low maintenance bedding area, and a stone patio area with open aspect views.
GROUND FLOOR
Porch- 1.10m x 2.00m
Hallway
Lounge - 3.44m x 4.15m
Inner Hall - 1.99m x 1.96m
Second reception/bedroom 4 - 5.05m x 3.35m
Breakfast Kitchen - 3.06m x 4.21m
WC - 0.74m x 1.78m
Integral Garage - 5.85m x 3.35m
FIRST FLOOR
Landing
Bedroom 1 - 3.49m x 3.25m
Bedroom 2 - 2.76m x 3.43m
Bedroom 3 - 2.25m x 2.82m
Bathroom - 1.75m x 2.55m
EXTERNALLY
To the front, is a concrete imprinted drive surrounded by well-maintained hedges leading to the integral garage. To the rear is a lovely garden with an area laid to astro-turf, low maintenance bedding area, and a stone patio area with open aspect views.
LOCATION
This extended detached home is located in the popular residential area of Rawtenstall, situated near local amenities, with excellent commuter links, and featuring countryside walks on your doorstep.
TENURE
We can confirm the property is Freehold.
COUNCIL TAX BAND
We can confirm the property is in Council Tax Band A - payable to Rossendale Borough Council.
PLEASE NOTE
All measurements are approximate to the nearest 0.1m and for guidance only and they should not be relied upon for the fitting of carpets or the placement of furniture. No checks have been made on any fixtures and fittings or services where connected (water, electricity, gas, drainage, heating appliances or any other electrical or mechanical equipment in this property).
TENURE
Freehold no ground rent to pay.
COUNCIL TAX
Band:
PLEASE NOTE
All measurements are approximate to the nearest 0.1m and for guidance only and they should not be relied upon for the fitting of carpets or the placement of furniture. No checks have been made on any fixtures and fittings or services where connected (water, electricity, gas, drainage, heating appliances or any other electrical or mechanical equipment in this property).




















