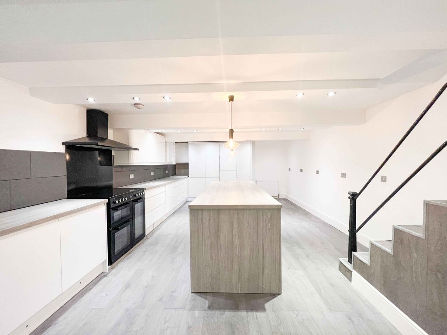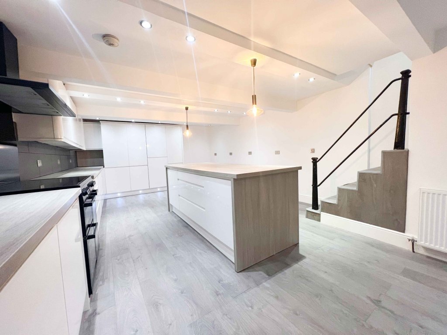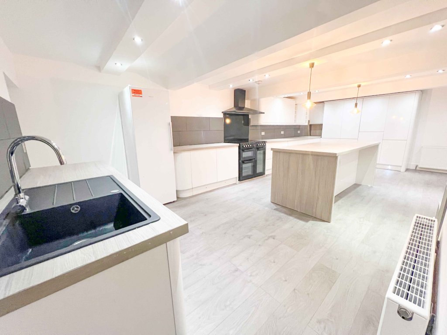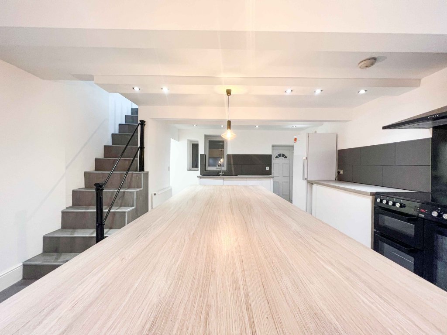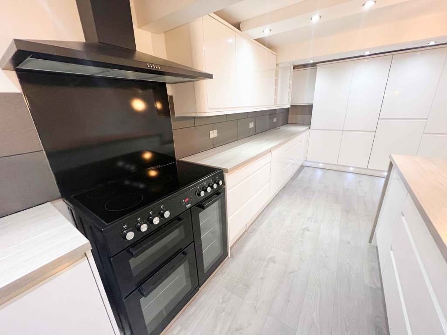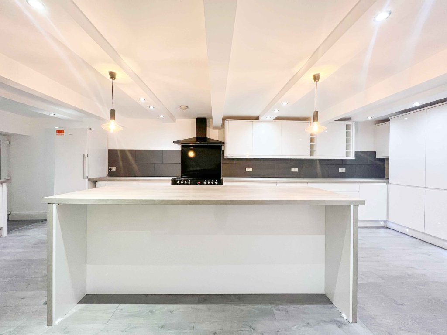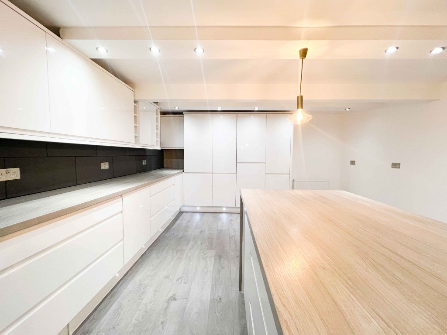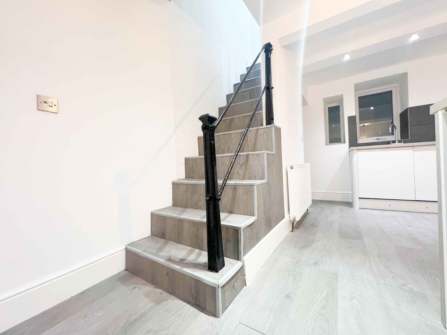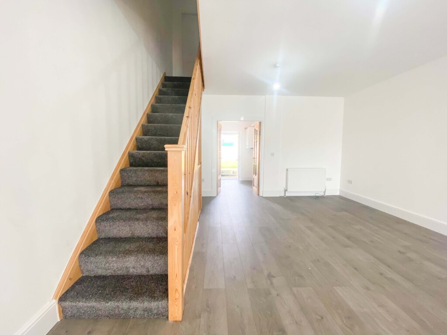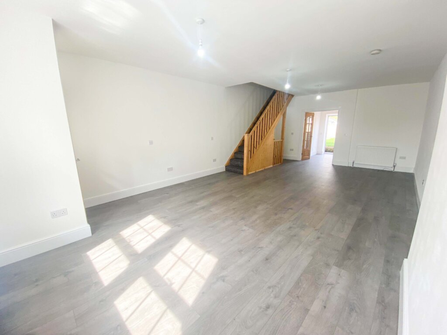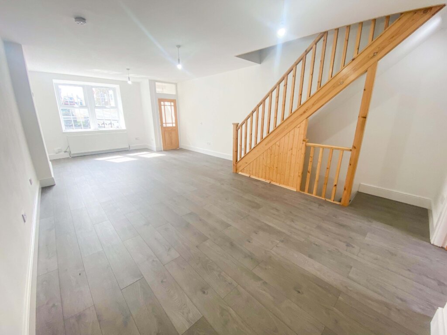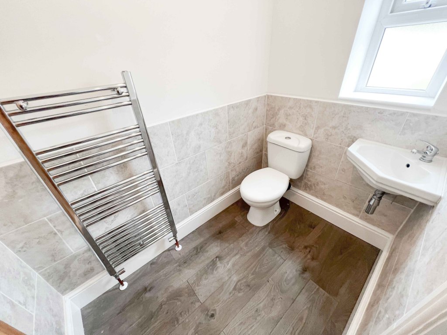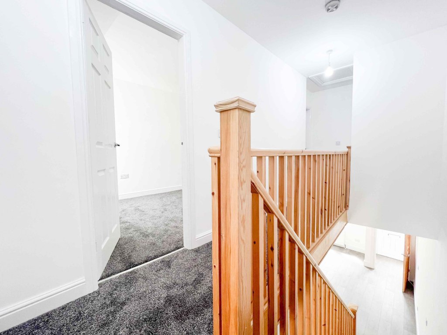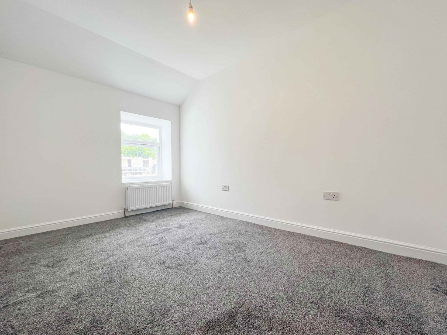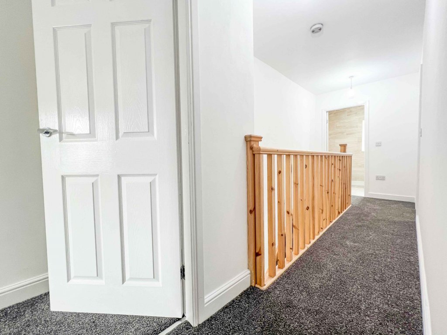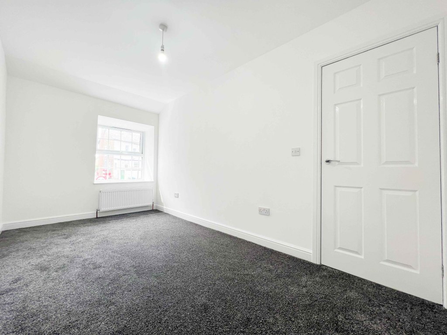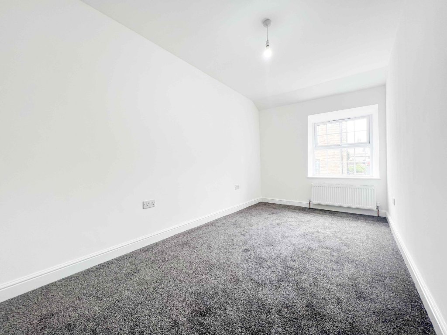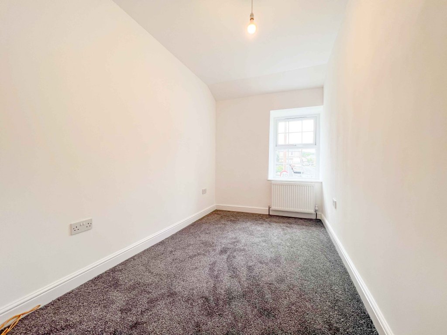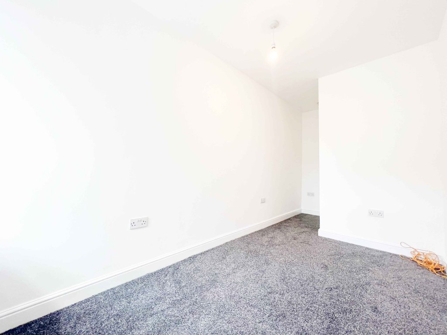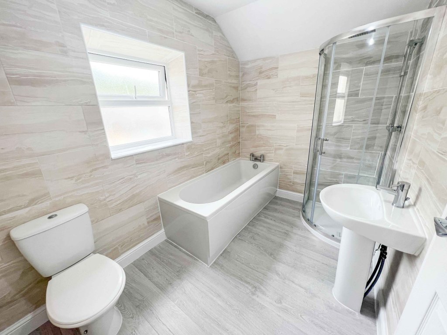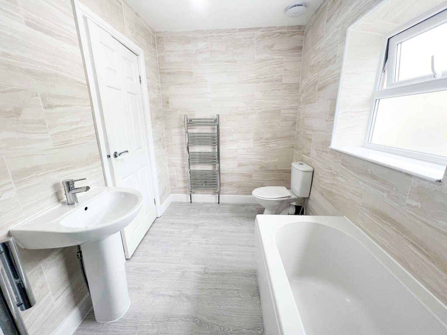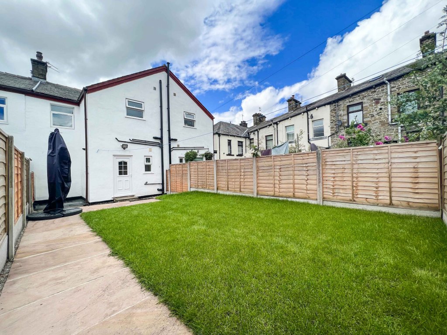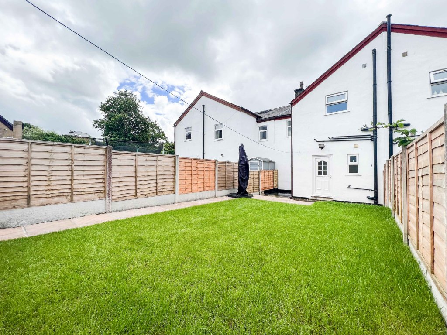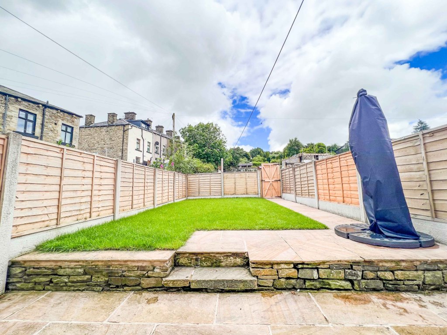
Newchurch Road, Rawtenstall, Rossendale
£275,000
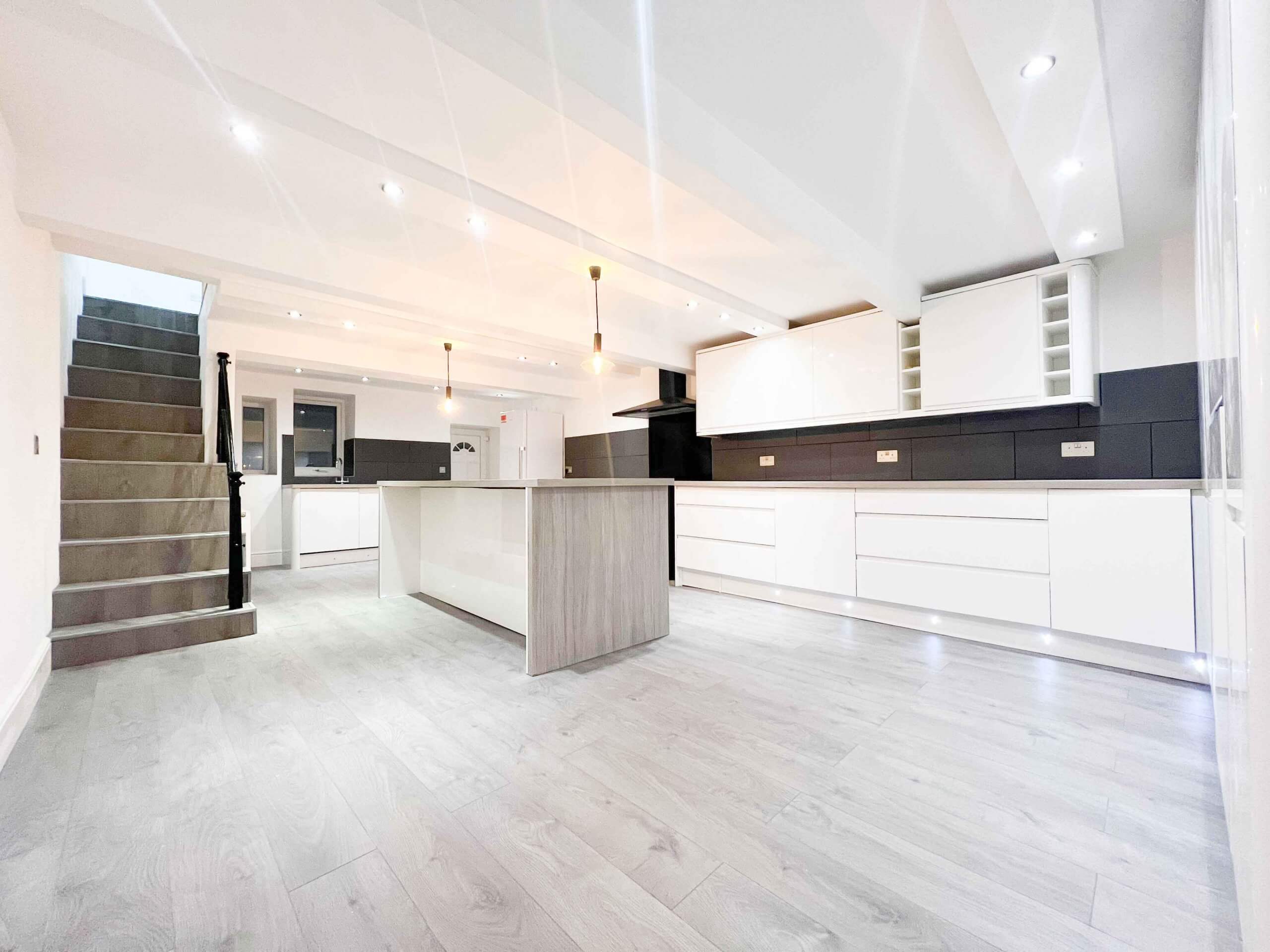
Full Description
*** STUNNING, FULLY RE-FURBISHED TO AN EXCEPTIONAL STANDARD *** EXTREMELY ENERGY EFFICIENT HOME - ENERGY PERFORMANCE CERTIFICATE - HIGH C - A FABULOUS THREE BEDROOMED TERRACED HOUSE IS LOCATED IN THE HEART OF RAWTENSTALL, CLOSE TO SHOPS, CAFES, BARS AND RESTAURANTS. INTERNALLY THE PROPERTY HAS ACCOMMODATION SPREAD OVER THREE LEVELS, WITH A LARGE MAIN RECEPTION ROOM, REAR BOOT ROOM AND CLOAKROOM AT GROUND FLOOR LEVEL, A LARGE KITCHEN/DINER WITH ISLAND AREA AND HIGH SPEC APPLIANCES. TO THE FIRST FLOOR THERE ARE THREE BEDROOMS AND A FAMILY BATHROOM. EXTERNALLY THE PROPERTY HAS GARDENS TO THE REAR AND OFF ROAD PARKING. EARLY VIEWING IS STRONGLY RECOMMENDED TO APPRECIATE THE SIZE AND CALIBRE OF ACCOMMODATION ON OFFER. NO ONWARD CHAIN.
Internally the property comprises an entrance vestibule providing access to the living room. The living room is very large with staircases leading to both the first floor and lower ground floor levels. Off the main lounge is the rear boot room with access to the cloakroom and rear garden. The cloakroom has a matching two piece suite in white comprising of a low level wc and wash hand basin.
To the first floor is the landing area with access to all the bedrooms. The master bedroom is a generous size with neutral decor. Bedroom two is a second double bedroom with modern decor. The third bedroom is a small double/large single bedroom. The family bathroom has a newly fitted four piece bathroom suite, consisting of a panelled bath and separate shower, pedestal wash hand basin and low level wc.
To the lower ground floor there is a beautiful high spec fitted kitchen with a range of wall and base units in a white gloss with complementary work surfaces, integrated appliances and feature island. The kitchen has access to a rear shared undercroft storage area.
Externally the front of the property is built flush to the pavement, to the rear there is a lovely landscaped garden with lawn and patio area. Off the garden area is the designated parking area for two vehicles. To the lower ground floor accessed from the kitchen is a secure undercroft store area along with shared pathway which is gated with key fob access.
GROUND FLOOR
Entrance Vestibule - 1.12m x 0.97m
Lounge - 8.36m x 4.47m
Boot Room - 2.49m x 1.68m
Cloakroom - 1.98m x 1.24m
LOWER GROUND FLOOR
Kitchen/Dining Area - 7.95m x 4.39m
FIRST FLOOR
Landing - 5.38m x 1.85m
Bedroom One - 4.45m x 2.29m
Bedroom Two - 3.76m x 2.57m
Bedroom Three - 4.75m x 1.98m
Family Bathroom - 3.05m x 1.93m
COUNCIL TAX
We can confirm the property is council tax band B - payable to Rossendale Borough Council.
TENURE
We can confirm the property is Freehold property, Leasehold Garden & Parking (999 years from 1865).
PLEASE NOTE
All measurements are approximate to the nearest 0.1m and for guidance only and they should not be relied upon for the fitting of carpets or the placement of furniture. No checks have been made on any fixtures and fittings or services where connected (water, electricity, gas, drainage, heating appliances or any other electrical or mechanical equipment in this property)
Features
- BEAUTIFULLY REFURBISHED PROPERTY
- EXTREMELY ENERGY EFFICIENT - ENERGY PERFORMANCE CERTIFICATE - HIGH C
- STUNNING 3 BEDROOMED TERRACED PROPERTY
- MODERN FITTED KITCHEN WITH ISLAND
- OFF ROAD PARKING FOR TWO VEHICLES
- HIGHLY DESIRABLE AREA OF RAWTENSTALL
- FANTASTIC COMMUTER LINKS - SHORT DRIVE TO THE M66 MOTORWAY NETWORK
- STUNNING KITCHEN WITH ISLAND AND INTEGRATED APPLIANCES
- WITHIN WALKING DISTANCE TO SHOPS, CAFES AND RESTAURANTS
Contact Us
Coppenwall Estate AgentsKingfisher Business Centre, Burnley Road
Rawtenstall
bb4 8eq
T: 01706 489 140
E: team@coppenwall.com
