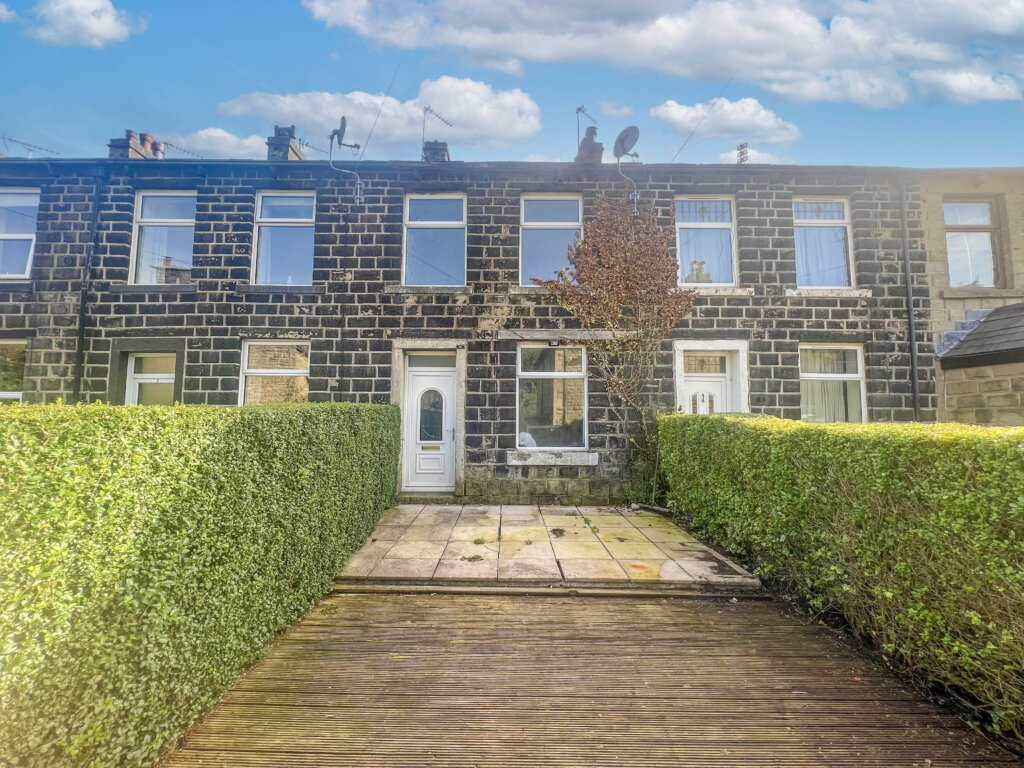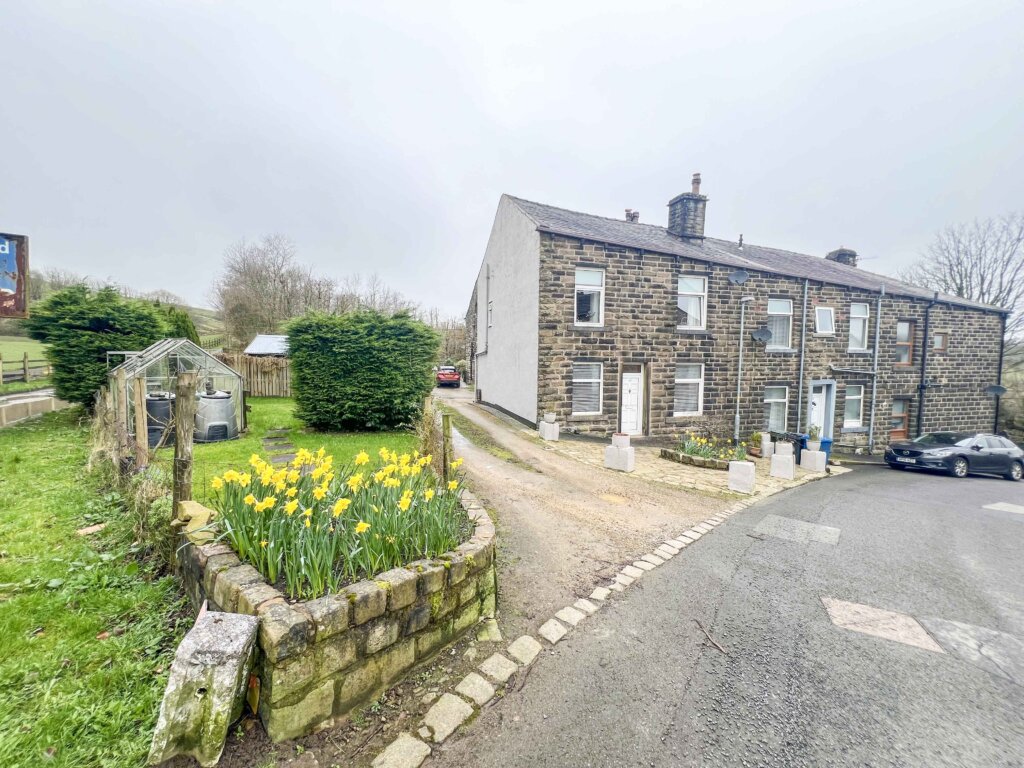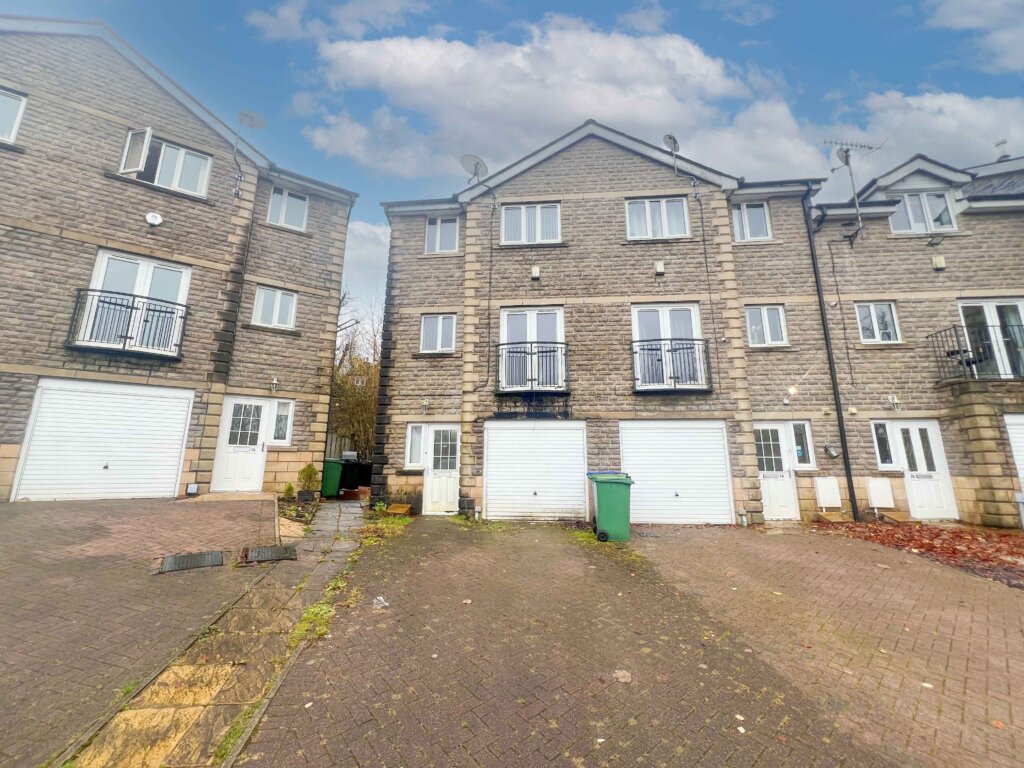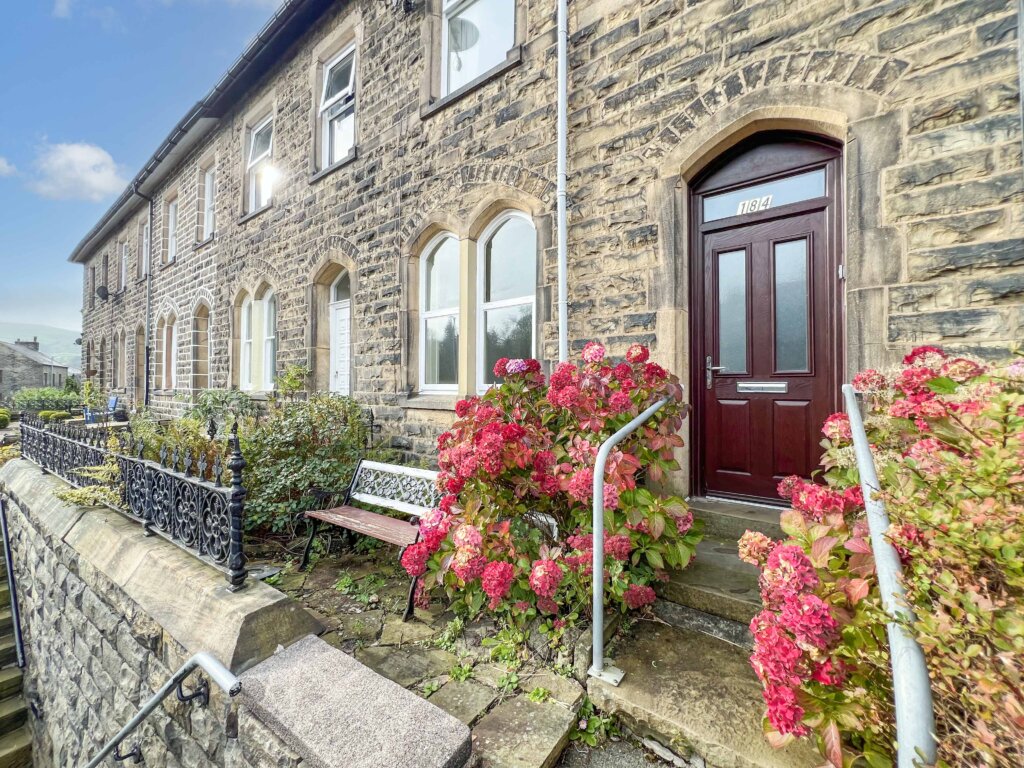4 Bedroom Terraced House, Newchurch Road, Stacksteads, Bacup, Rossendale
SHARE
Property Features
- SPACIOUS THREE/FOUR BEDROOMED TERRACED
- TWO RECEPTION ROOMS
- SPACIOUS LIVING ACCOMMODATION OVER 4 FLOORS
- REAR DRIVEWAY FOR TWO CARS
- SOUTH FACING REAR GARDEN
- TWO CELLAR STORAGE ROOMS
- IMPRESSIVE FOUR PIECE BATHROOM SUITE
- POPULAR RESIDENTIAL AREA OF STACKSTEADS
Description
This deceptively spacious home offers outstanding accommodation over 4 floors, and benefits from 2 reception rooms, a fantastic kitchen/diner, 3 good-size bedrooms, a fourth bedroom used as a home office, spacious family bathroom, kitchen/diner with patio doors leading to the garden and parking for two cars to the rear. This property would be a fabulous home for a growing family, and is within the catchment area of some of the best schools in Rossendale.
To the front, this property is built flush to the pavement, with on-street parking. To the rear, this fantastic property benefits from a south-facing balcony overlooking the rear garden and countryside - access to the gardens and parking spaces from kitchen on the lower ground floor.
This spacious property is located in the heart of Stacksteads, situated near local amenities, within the catchment area of some of the best schools in Rossendale, and with countryside walks on your doorstep.
GROUND FLOOR
Entrance vestibule
Reception Room/Dining Room - 4.02m x 3.21m
A fantastic dining room/second reception room with access to all levels and feature electric fireplace.
Rear Lounge - 3.96m x 3.35m
A fabulous main reception room, perfect for use as a family room, feature open fireplace, access to the rear balcony and tasteful decor.
Balcony
BASEMENT LEVEL
Kitchen/Diner - 4.4m x 4.1m
A bright and airy kitchen/diner with porcelain sink unit, a range of country-style wall and base units with complementary work surfaces, splashbacks walls, oven, with gas hob and extractor hood, splash backs walls, ceiling lights, under counter lights, plinth lights, and access to the rear garden via French doors.
Workshop - 2.2m x 1.43m
Store- 2.12 x 1.50m
FIRST FLOOR
Master Bedroom - 4.4m x 3.3m
A spacious master bedroom with a range of built-in wardrobes, modern decor and a feature stone fire.
Family Bathroom - 3.45m x 2.54m
A lovely family bathroom with partially papered walls, matching 4 piece suite in white, comprising a low level WC, pedestal sink, freestanding clawfoot bath, corner shower cubicle and feature fireplace, tiled floor.
Bedroom Four/Home Office - 3.44 x 1.33m
A fourth single bedroom used as a home office with views over the garden
SECOND FLOOR
Bedroom Two - 3.84m x 3.13m
A charming double bedroom with stunning feature wooden beams, skylight, circular window, under-eaves storage and feature fireplace.
Bedroom Three - 3.31m x 3.04m
A third double bedroom used as a tv room with stunning feature wooden beams, skylight, under-eaves storage and built-in wardrobes.
Tenure
We can confirm that the property is Leasehold.
Council tax band
We can confirm the property is in Council Tax Band A - payable to Rossendale Borough Council.
Please note
All measurements are approximate to the nearest 0.1m and for guidance only and they should not be relied upon for the fitting of carpets or the placement of furniture. No checks have been made on any fixtures and fittings or services where connected (water, electricity, gas, drainage, heating appliances or any other electrical or mechanical equipment in this property).
TENURE
Leasehold
COUNCIL TAX
Band:
PLEASE NOTE
All measurements are approximate to the nearest 0.1m and for guidance only and they should not be relied upon for the fitting of carpets or the placement of furniture. No checks have been made on any fixtures and fittings or services where connected (water, electricity, gas, drainage, heating appliances or any other electrical or mechanical equipment in this property).




















