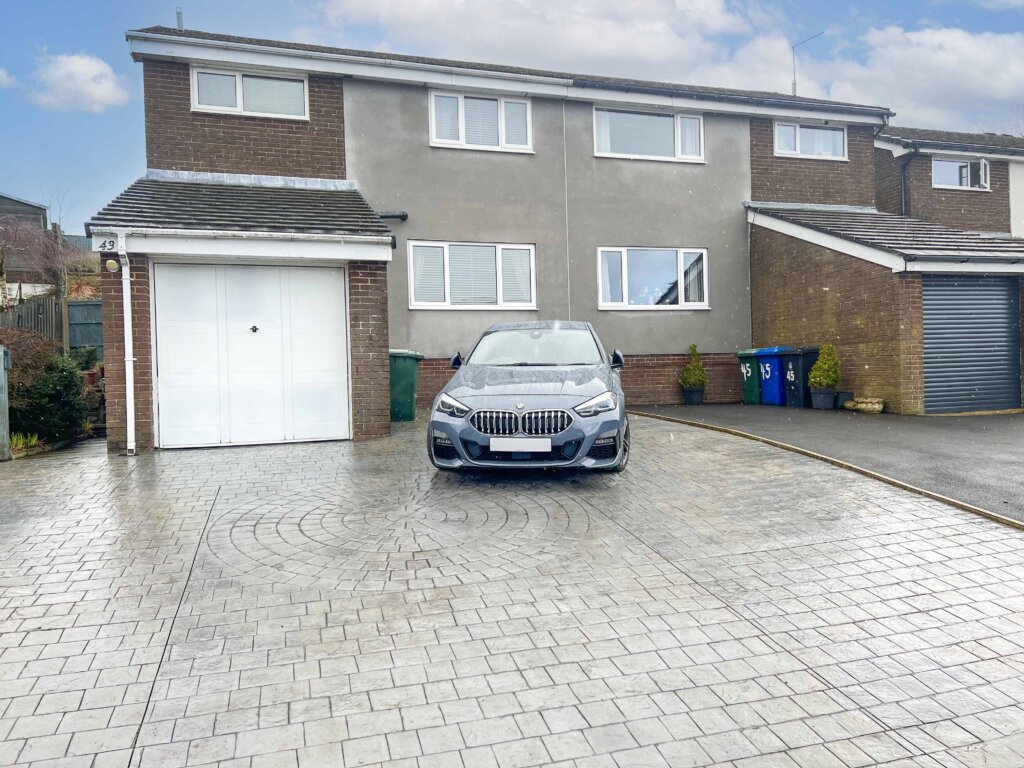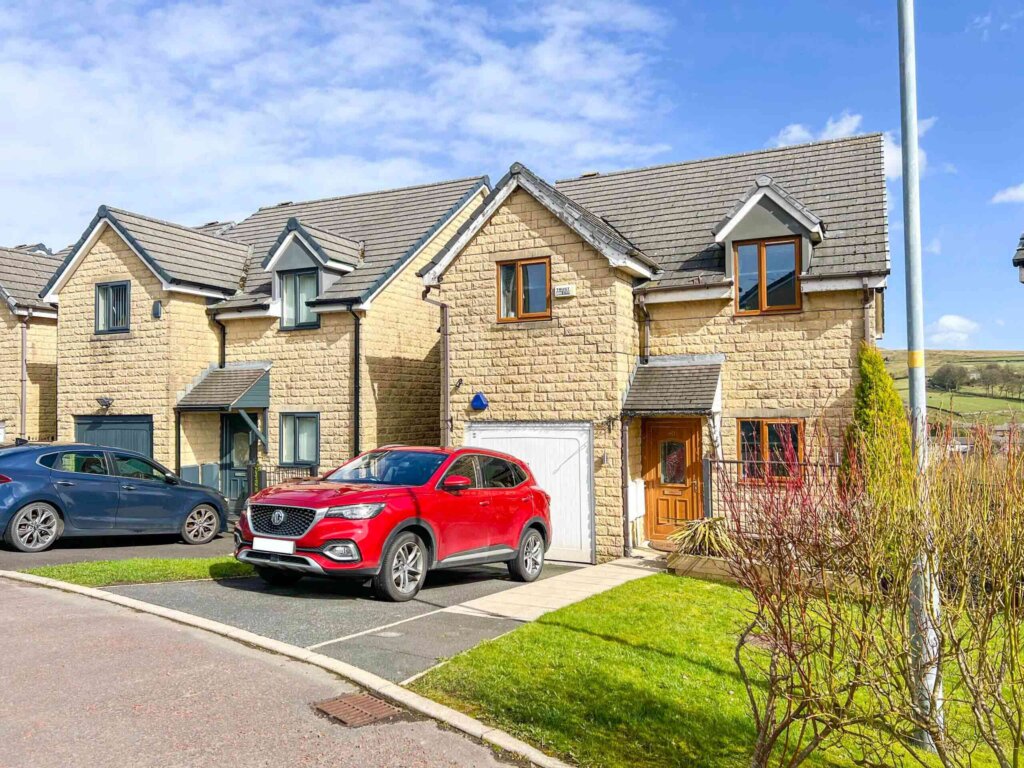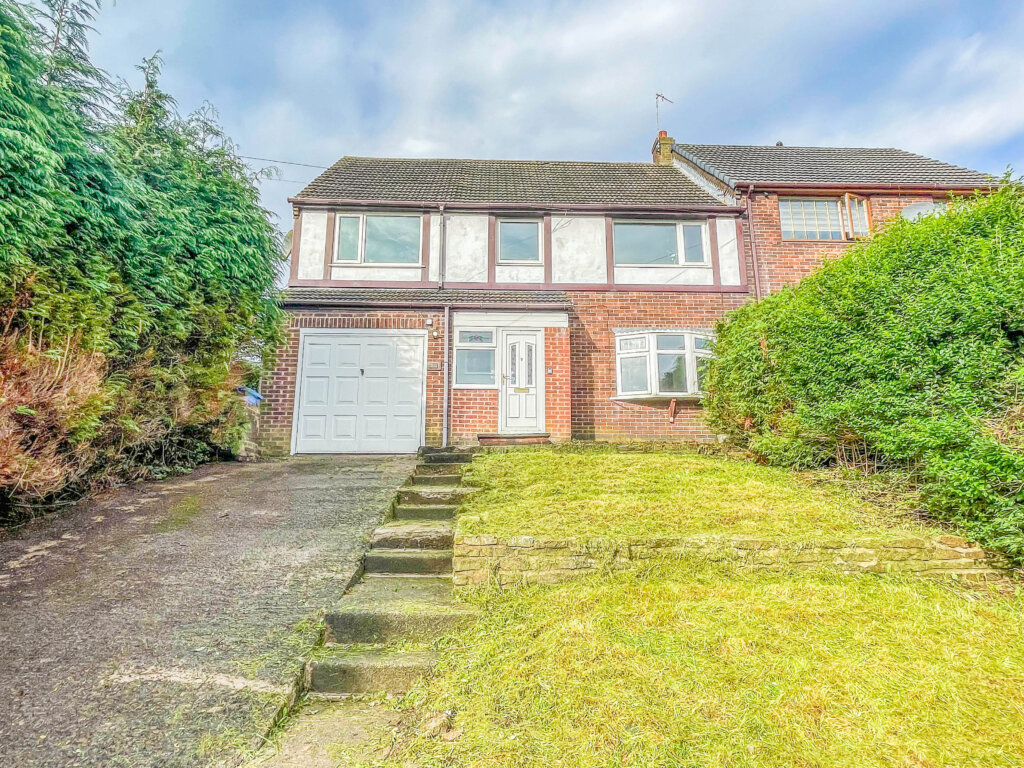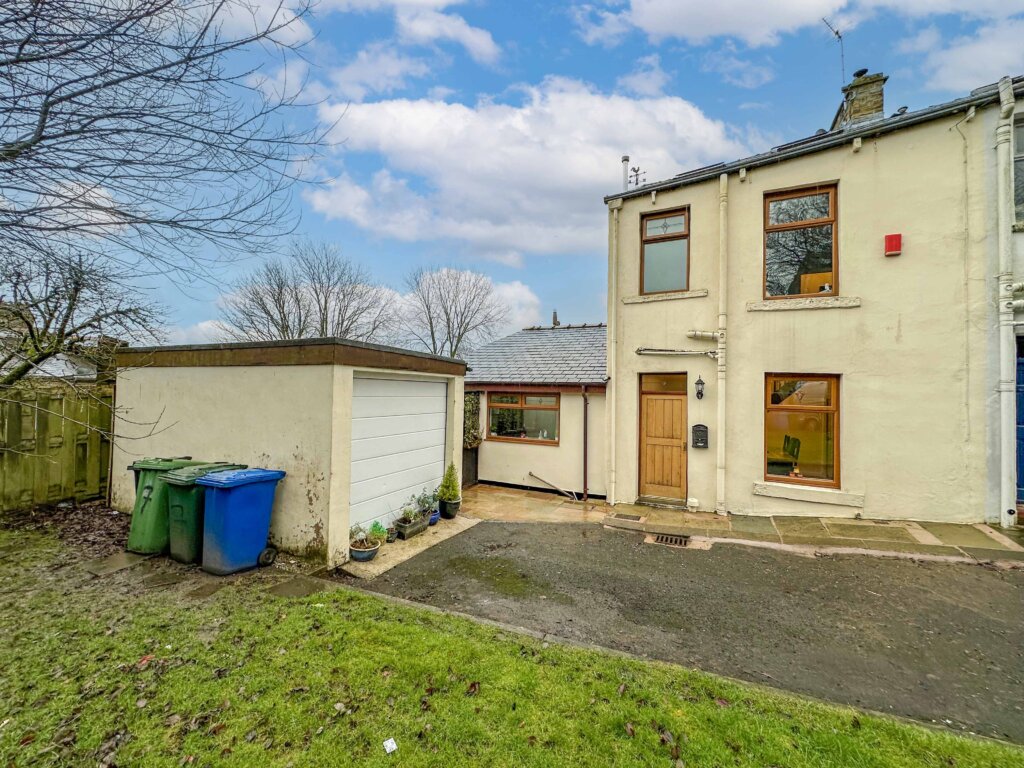4 Bedroom Detached House, Oak Close, Shawforth, Rossendale
SHARE
Property Features
- BEAUTIFULLY PRESENTED DETACHED HOME
- SITUATED ON A SUBSTANTIAL CORNER PLOT
- 4 BEDROOMS - 2 GROUND-FLOOR AND 2 FIRST FLOOR
- GORGEOUS CONSERVATORY WITH STUNNING VIEWS
- FAMILY BATHROOM AND ADDITIONAL WC
- SPACIOUS DRIVEWAY FOR NUMEROUS VEHICLES
- SINGLE GARAGE & WRAP-AROUND GARDENS
- WITHIN CATCHMENT AREA OF EXCELLENT LOCAL SCHOOLS
- COMMUTER LINKS TO ROCHDALE, MANCHESTER, AND BEYOND
Description
A beautifully presented, extended, and elevated 4 bedroom detached bungalow situated on a fantastic corner plot, with wrap-around gardens, spacious driveway, and stunning panoramic views to the rear. This property must be viewed to appreciate the calibre
Internally, the property briefly comprises: a spacious entrance hall, lounge, breakfast kitchen, 2 ground-floor bedrooms (one currently utilised as a dining room), bathroom, WC, and stunning conservatory. To the first floor is the landing, 2 good-sized bedrooms. The lower ground floor has a workshop/store with lighting, and access to a single garage.
Externally, to the front, the property is situated in an elevated position on a lovely corner plot with wrap-around gardens, spacious driveway leading to a single garage. To the rear is access to the under-house workshop/store, plus a tiered lawn garden, stone patio area with mature borders and beds.
Conveniently located in Shawforth, the property is close to local amenities, supermarkets, schools, and is within driving distance to the M62/M60 motorway.
GROUND FLOOR
Entrance Hall - 3.88m x 2.55m (max)
Lounge - 3.81m x 4.70m
Breakfast Kitchen - 5.75m x 4.31m
Bedroom 3/Dining Room - 3.80m x 3.30m
Bedroom 4 - 3.81m x 2.87m
Bathroom - 2.74m x 1.76m
WC - 1.86m x 0.89m
Conservatory - 3.81m x 3.69m
FIRST FLOOR
Landing
Master bedroom - 5.49m x 3.51m
Bedroom 2 - 5.49m x 3.30m
LOWER GROUND FLOOR
Garage
Workshop/Store
COUNCIL TAX
We can confirm the property is council tax band C - payable to Rossendale Borough Council.
TENURE
We can confirm the property is Leasehold.
PLEASE NOTE
All measurements are approximate to the nearest 0.1m and for guidance only and they should not be relied upon for the fitting of carpets or the placement of furniture. No checks have been made on any fixtures and fittings or services where connected (water, electricity, gas, drainage, heating appliances or any other electrical or mechanical equipment in this property).
TENURE
Leasehold
COUNCIL TAX
Band:
PLEASE NOTE
All measurements are approximate to the nearest 0.1m and for guidance only and they should not be relied upon for the fitting of carpets or the placement of furniture. No checks have been made on any fixtures and fittings or services where connected (water, electricity, gas, drainage, heating appliances or any other electrical or mechanical equipment in this property).




















