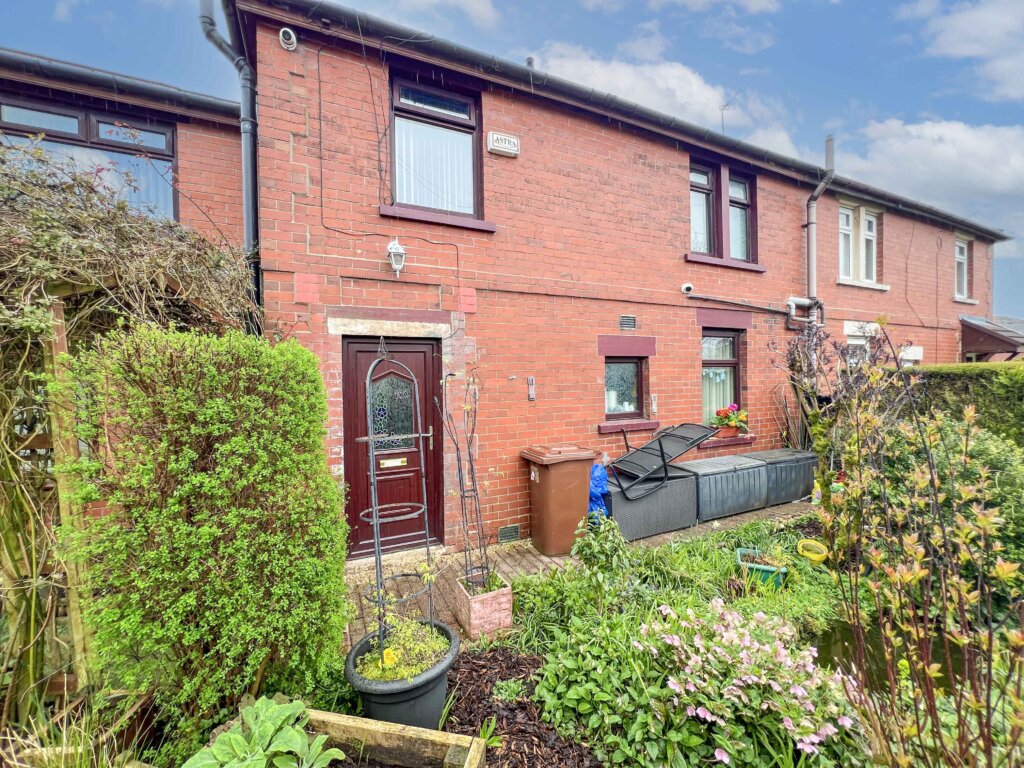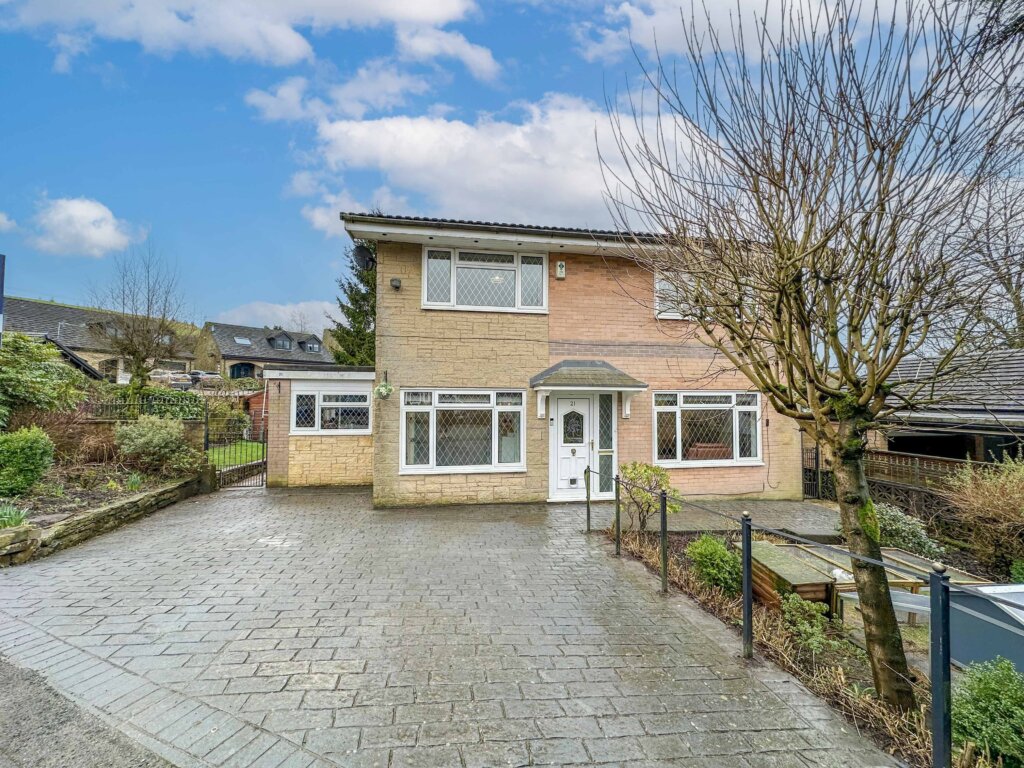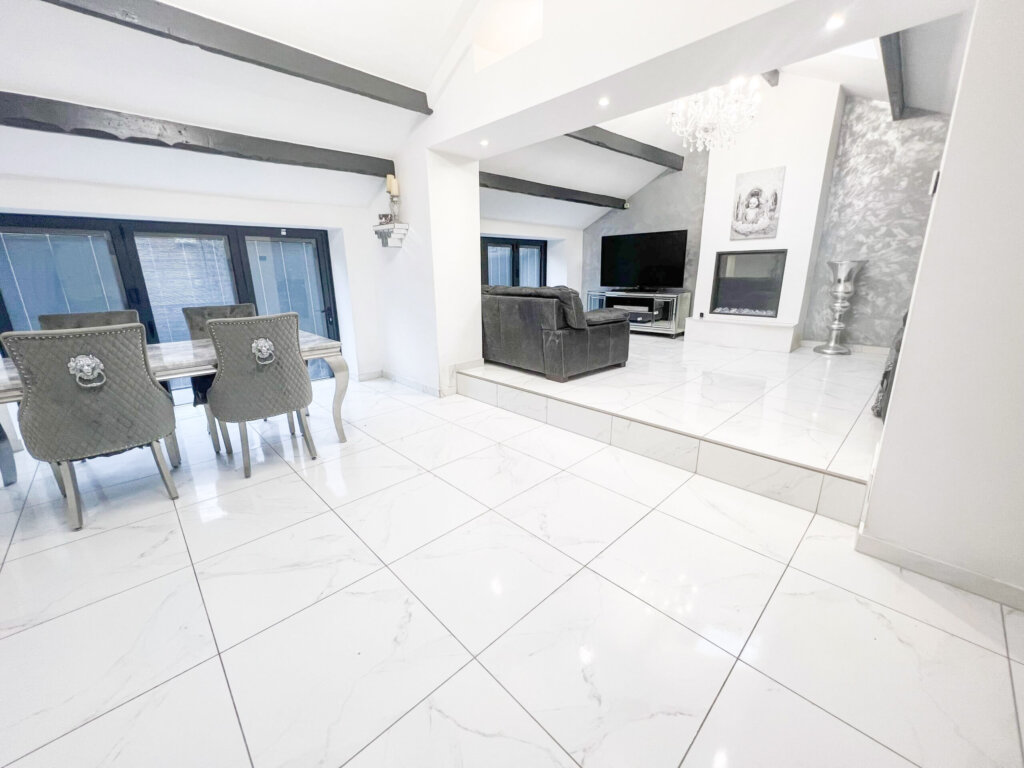5 Bedroom Detached House, Oakenclough Road, Bacup, Rossendale
SHARE
Property Features
- PART-EXCHANGE CONSIDERED - DOWN-SIZING
- STUNNING 4/5 BEDROOM DETACHED HOME - POTENTIAL GROUND-FLOR BEDROOM
- SOUTH -FACING CONSERVATORY - WRAP-AROUND GARDENS
- SPACIOUS DRIVEWAY FOR 3/4 CARS
- FULLY MODERNISED THROUGHOUT
- 3 RECEPTION ROOMS - 2 BATHROOMS
- HIGHLY DESIRABLE AREA OF BACUP
- COMMUTER LINKS TO BURNLEY, ROCHDALE, MANCHESTER, AND BEYOND
- WITHIN CATCHMENT AREA OF EXCELLENT LOCAL SCHOOLS
- COUNTRYSIDE WALKS ON YOUR DOORSTEP
Description
A beautifully presented and fully modernised 4/5 bedroom detached home situated on a considerable plot with spacious drive, gorgeous wrap-around gardens, and open aspect views. This property must be viewed to fully appreciate the extent of accommodation on offer.
WORKS COMPLETED:
Brand new bathrooms both fitted August 2019
Brand new kitchen March 2020
Boiler has been relocated and fully serviced
Fully re-wired throughout
New flooring throughout - carpets and hallway flooring have 10+ year warranty
Internally, the property briefly comprises: an entrance hall, 23' living room with French windows to the spacious south-facing conservatory, breakfast room, stunning kitchen in the converted garage, and sitting room.
To the first floor there are three good sized double bedrooms (two with built in storage), a further single bedroom, brand new bathroom and shower room.
Externally there is a gated driveway and front lawn, with gated access also to the rear garden. To the rear of the property there is a multi level paved and lawned garden with views over a small stream.
Conveniently located on in a highly desirable area of Bacup, the property is close to local amenities, supermarkets, some of the best schools in the borough, and is within a short driving distance to the M66 motorway.
GROUND FLOOR
Entrance Hall
Sitting Room/Bed 5 - 4.85m x 2.44m
Lounge - 7.07m x 3.61m
Breakfast Room - 4.27m x 2.06m
Kitchen - 4.97m x 2.64m
Conservatory- 5.73m x 2.9m
FIRST FLOOR
Landing
Master bedroom - 3.76m x 3.61m
Bedroom 2 - 4.27m x 2.92m
Bedroom 3 - 3.61m x 2.61m
Bedroom 4 - 2.44m x 1.89m
Family Bathroom - 2.85m x 2.08m
Shower Room - 2.49m x 1.12m
COUNCIL TAX
We can confirm the property is council tax band D - payable to Rossendale Borough Council.
TENURE
We can confirm the property is FREEHOLD
PLEASE NOTE
All measurements are approximate to the nearest 0.1m and for guidance only and they should not be relied upon for the fitting of carpets or the placement of furniture. No checks have been made on any fixtures and fittings or services where connected (water, electricity, gas, drainage, heating appliances or any other electrical or mechanical equipment in this property).
TENURE
Freehold no ground rent to pay.
COUNCIL TAX
Band:
PLEASE NOTE
All measurements are approximate to the nearest 0.1m and for guidance only and they should not be relied upon for the fitting of carpets or the placement of furniture. No checks have been made on any fixtures and fittings or services where connected (water, electricity, gas, drainage, heating appliances or any other electrical or mechanical equipment in this property).




















